3034 Burchlawn Street, Herndon, VA 20171
- $565,000
- 4
- BD
- 3
- BA
- 1,068
- SqFt
- Sold Price
- $565,000
- List Price
- $600,000
- Closing Date
- Aug 18, 2021
- Days on Market
- 37
- Status
- CLOSED
- MLS#
- VAFX1205660
- Bedrooms
- 4
- Bathrooms
- 3
- Full Baths
- 3
- Living Area
- 1,068
- Lot Size (Acres)
- 0.19
- Style
- Split Foyer
- Year Built
- 1981
- County
- Fairfax
- School District
- Fairfax County Public Schools
Property Description
Move right into this fully updated home centrally located in Fairfax County. Situated in a quiet cul-de-sac in a quiet neighborhood, you will love having your own private oasis while still being close to the parkway, Dulles toll road, Dulles international airport, metro stations, and route 50. Inside, the heart of the home comes alive with a beautifully remodeled gourmet kitchen that’s been fully appointed with professional stainless appliances, lovely Corian countertops, and a stylish matching backsplash. Laminate floors throughout the classic floor plan accentuate the cozy living room, which offers a massive picturesque window, perfect for relaxing with a view. Enjoy a formal meal with family and friends in the dedicated dining room or take it al fresco to the no-maintenance Trex deck, overlooking a meticulously maintained fenced-in backyard oasis. As an added bonus, the owner is passing along a state-of-the-art home theater system for the new occupant at no additional cost! Skip the cinema and host your very own movie nights with the best the market has to offer. This includes a 4K UHD Sony projector, a12 speaker Dolby Atmos Surround Sound system with a high-powered audio-video receiver, which is fully compatible with hi-res music. The UHD DVD Player projects movies on a 134-inch screen on a specially coated wall for 4K systems. The system is hard-wired with the best HDMI cables and 14-gauge speaker wires in the marketplace.
Additional Information
- Subdivision
- Fox Run
- Taxes
- $5490
- HOA Fee
- $68
- HOA Frequency
- Monthly
- Interior Features
- Carpet, Primary Bath(s), Entry Level Bedroom
- School District
- Fairfax County Public Schools
- Elementary School
- Crossfield
- Middle School
- Carson
- High School
- Oakton
- Fireplaces
- 1
- Fireplace Description
- Screen, Wood
- Flooring
- Laminated, Carpet, Ceramic Tile
- Garage
- Yes
- Garage Spaces
- 2
- Exterior Features
- Satellite Dish
- Heating
- Heat Pump(s)
- Heating Fuel
- Electric
- Cooling
- Central A/C
- Roof
- Shingle, Composite
- Water
- Public
- Sewer
- Public Sewer
- Room Level
- Kitchen: Main, Primary Bedroom: Main, Bedroom 2: Main, Living Room: Main, Dining Room: Main, Bedroom 3: Main, Full Bath: Lower 1, Primary Bathroom: Main, Bedroom 4: Lower 1, Recreation Room: Lower 1
- Basement
- Yes
Mortgage Calculator
Listing courtesy of Keller Williams Chantilly Ventures, LLC. Contact: 5712350129
Selling Office: .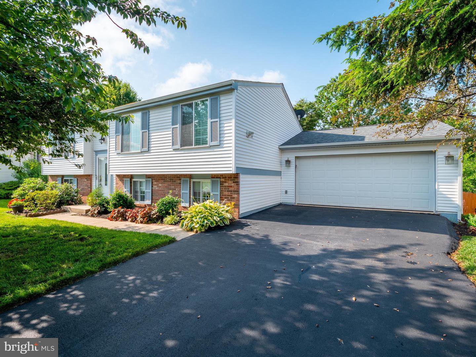
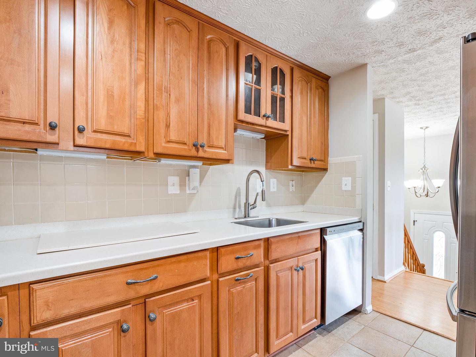
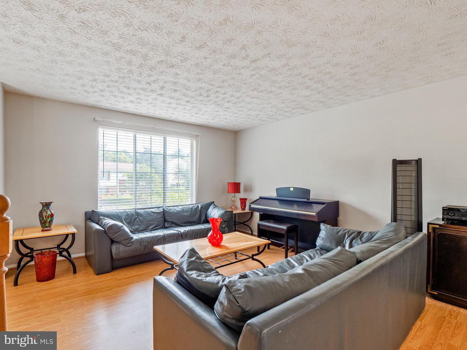
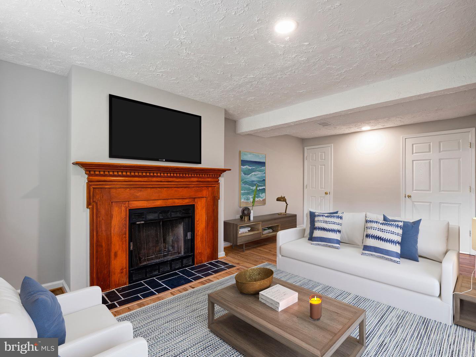
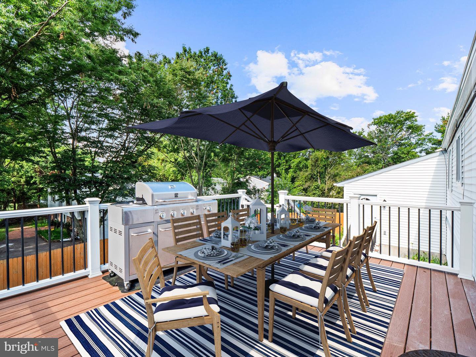
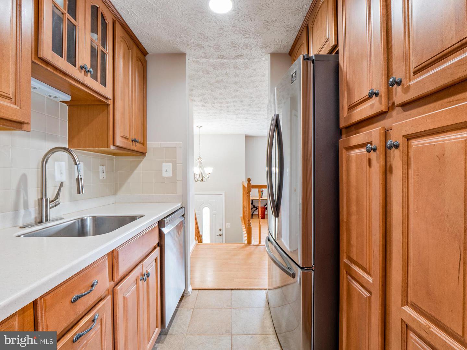
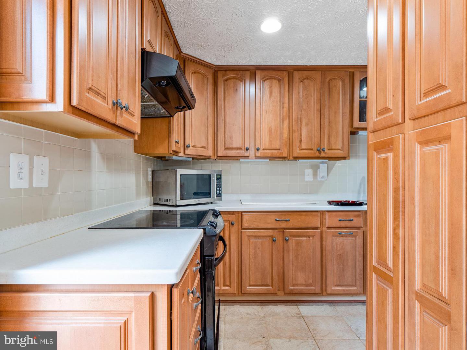
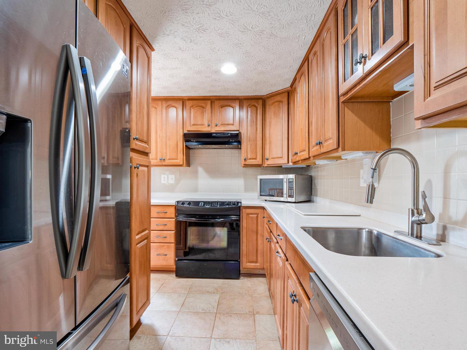
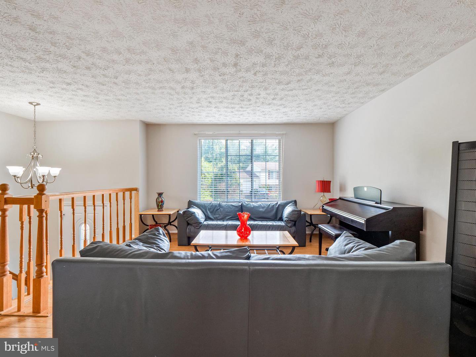
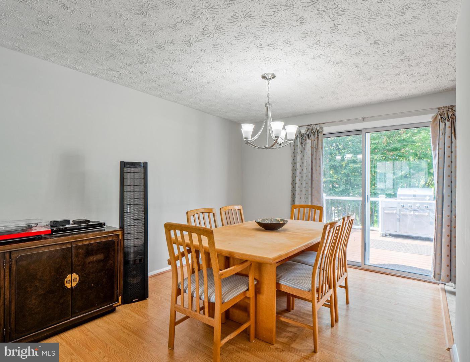
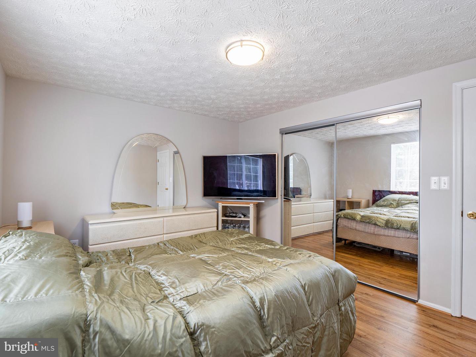
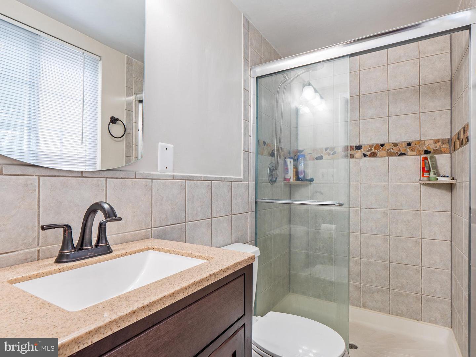
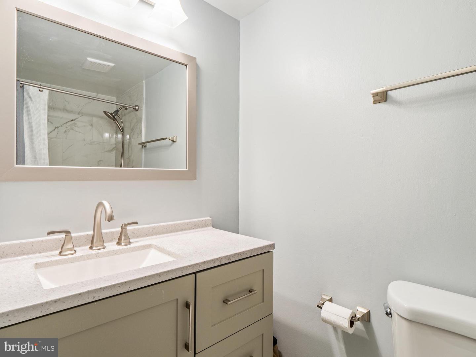
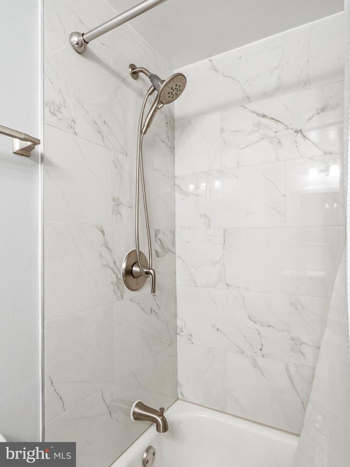
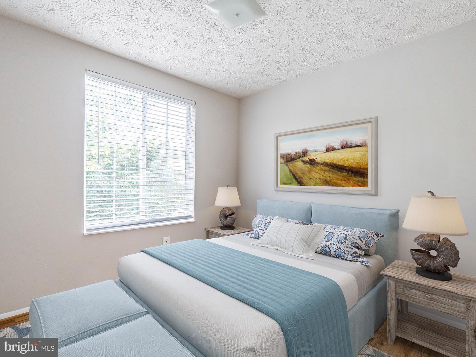
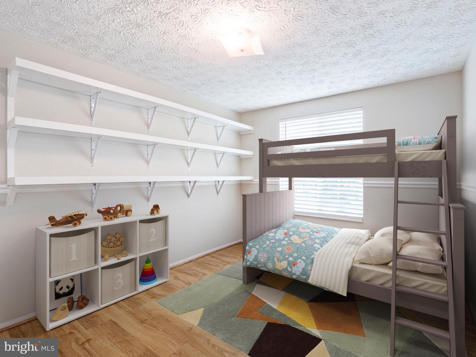
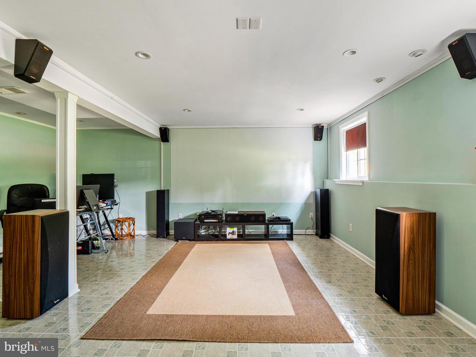
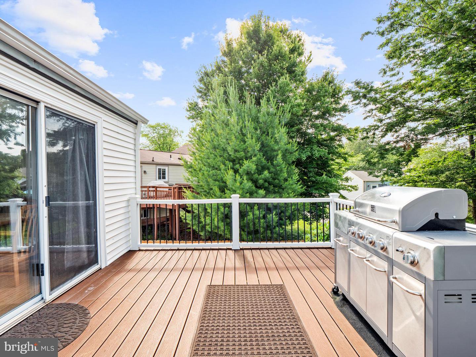
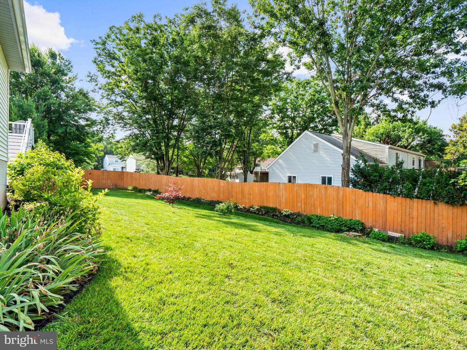
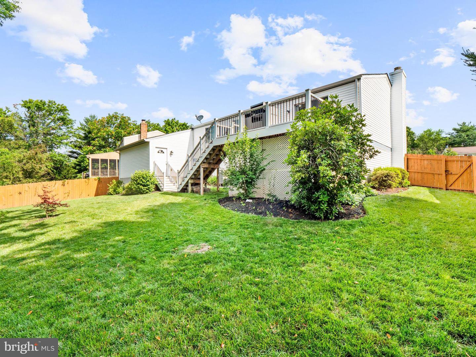
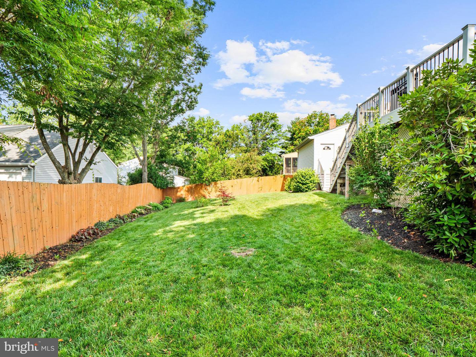
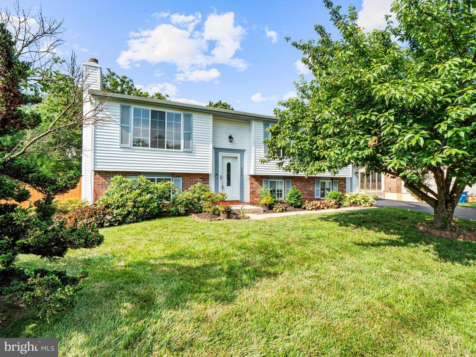
/u.realgeeks.media/bailey-team/image-2018-11-07.png)