3904 Ridgelea Drive, Fairfax, VA 22031
- $935,000
- 4
- BD
- 4
- BA
- 3,008
- SqFt
- Sold Price
- $935,000
- List Price
- $935,000
- Closing Date
- Jul 16, 2021
- Days on Market
- 4
- Status
- CLOSED
- MLS#
- VAFX1204394
- Bedrooms
- 4
- Bathrooms
- 4
- Full Baths
- 3
- Half Baths
- 1
- Living Area
- 3,008
- Lot Size (Acres)
- 0.25
- Style
- Colonial
- Year Built
- 1979
- County
- Fairfax
- School District
- Fairfax County Public Schools
Property Description
Terrific four bedroom three-and-a-half bath colonial with two-car attached garage in Mantua/Frost/Woodson pyramid. One owner home has been lovingly cared for with some great updates including brand new roof, newer Andersen windows, deck, HVAC, etc. - just waiting for your touches. Great street in wonderful Ridgelea Hills neighborhood. Built in 1980, this house has luxuries that weren't often seen at that time. The kitchen, breakfast room, and family room space (with fireplace) is what everyone asks for. Walk out to the spacious deck from the family room. The main floor den has lovely built-ins. Gorgeous hardwood floors throughout the main level. The upper level was ahead of its time as well. Four great bedrooms and three full baths. The main bedroom suite has a sitting room, large bath and walk-in closets. A full unfinished walkout basement is plumbed with a rough-in and is just waiting to be transformed - walks out to backyard - no stairs. Same model, on Ridgelea, with many updates, just sold last week for over $1.2m. Build your equity here. Click on movie camera/ virtual tour button to view interactive floor plans and photos.
Additional Information
- Subdivision
- Ridgelea Hills
- Taxes
- $9483
- HOA Fee
- $190
- HOA Frequency
- Annually
- Interior Features
- Window Treatments
- School District
- Fairfax County Public Schools
- Elementary School
- Mantua
- Middle School
- Frost
- High School
- Woodson
- Fireplaces
- 1
- Fireplace Description
- Wood
- Flooring
- Hardwood, Carpet
- Garage
- Yes
- Garage Spaces
- 2
- Exterior Features
- Sidewalks
- Heating
- Forced Air
- Heating Fuel
- Natural Gas
- Cooling
- Central A/C, Ceiling Fan(s)
- Roof
- Asphalt
- Water
- Public
- Sewer
- Public Sewer
- Room Level
- Dining Room: Main, Family Room: Main, Kitchen: Main, Den: Main, Living Room: Main, Bedroom 2: Upper 1, Foyer: Main, Primary Bedroom: Upper 1, Bedroom 3: Upper 1, Bedroom 4: Upper 1, Basement: Lower 1, Bathroom 3: Upper 1, Sitting Room: Upper 1, Bathroom 2: Upper 1, Half Bath: Main, Primary Bathroom: Upper 1
- Basement
- Yes
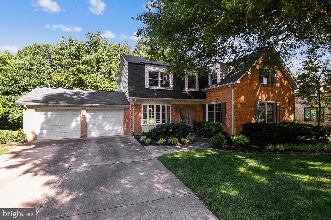
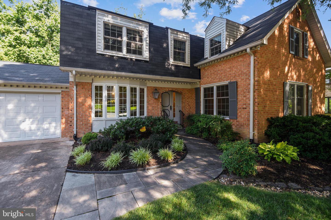
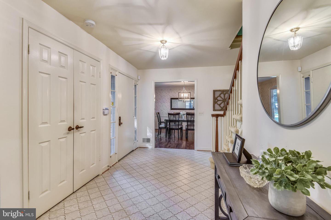
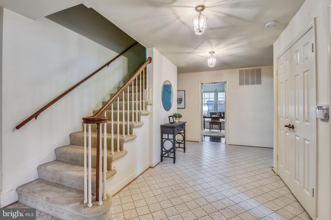
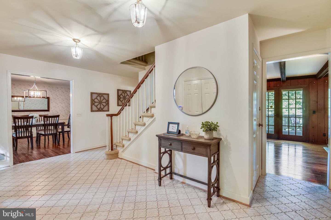
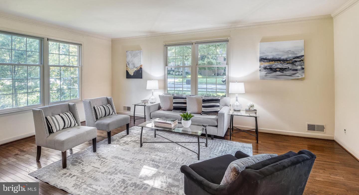
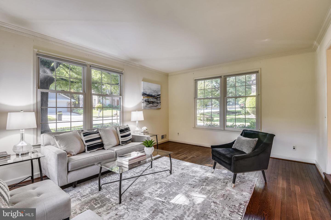
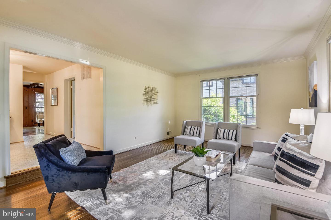
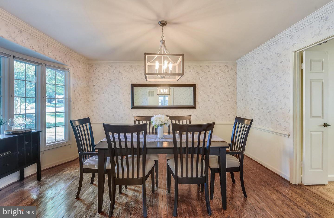
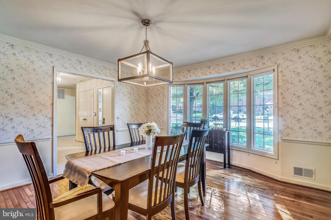
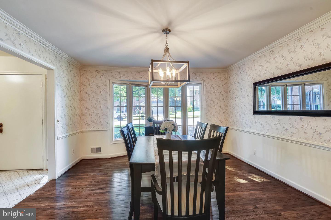
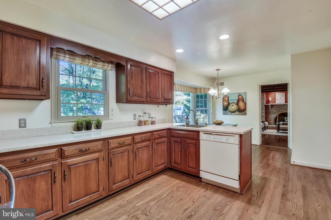
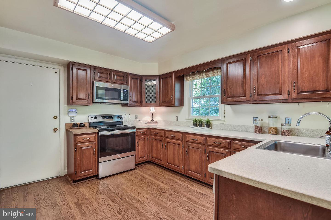
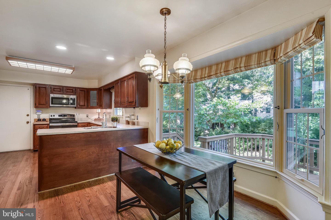
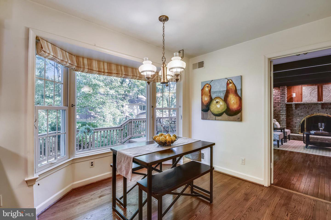
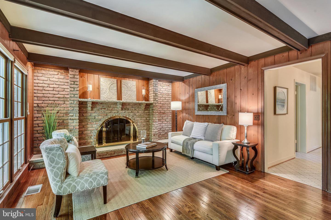
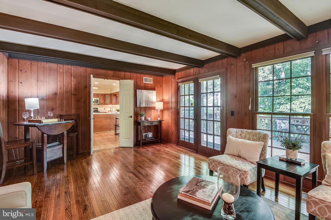
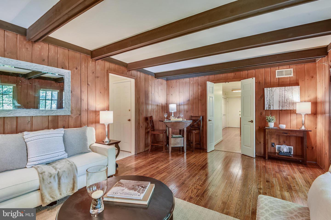
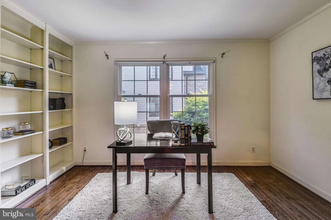
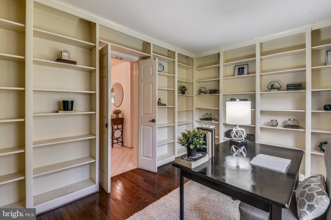
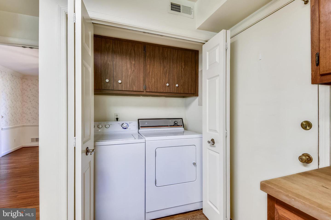
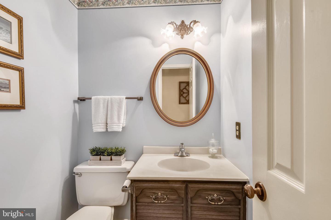
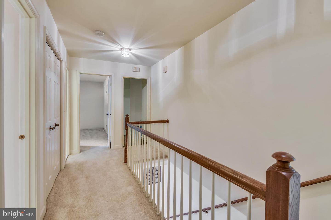
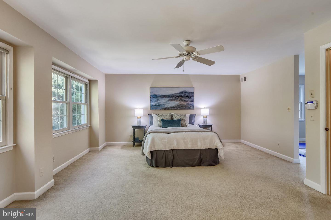
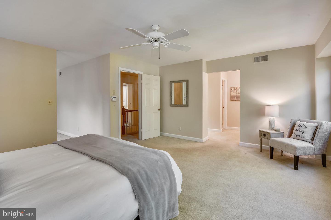
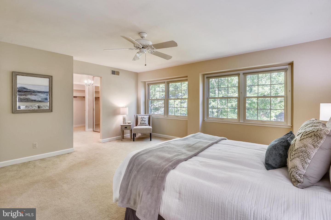
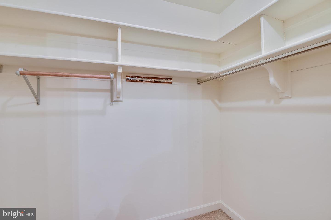
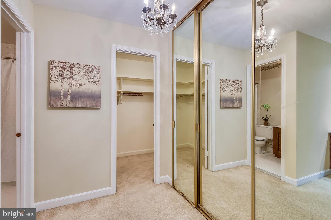
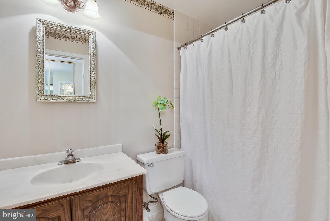
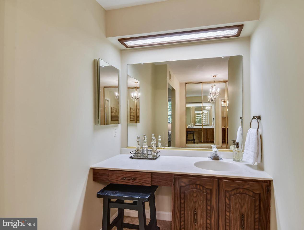
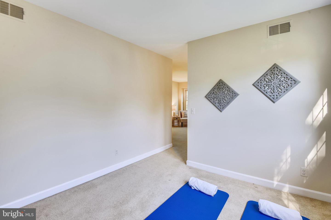
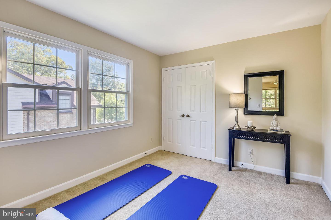
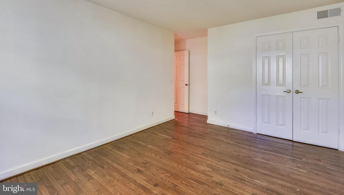
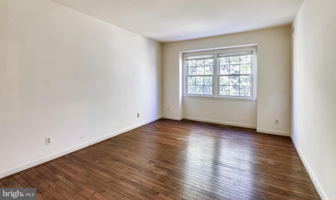
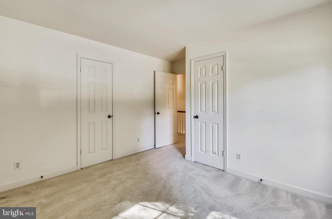
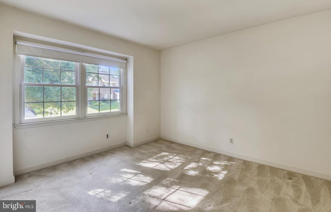
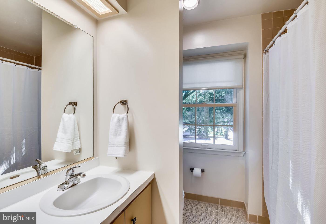
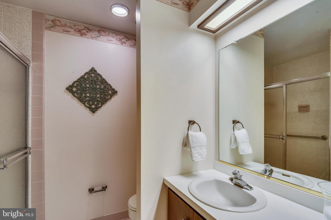
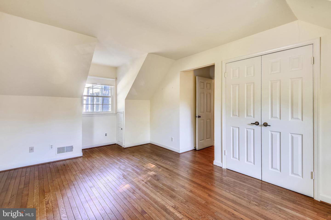
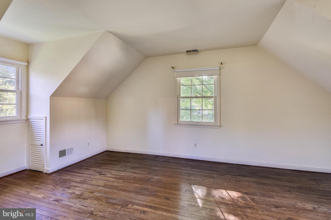
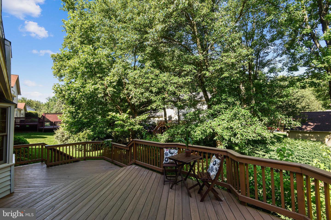
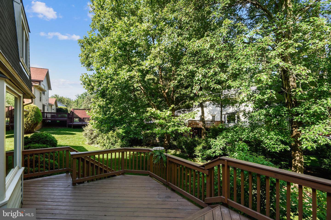
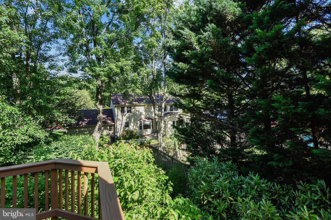
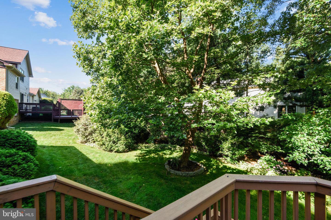
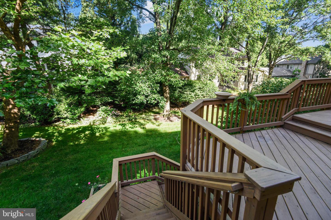
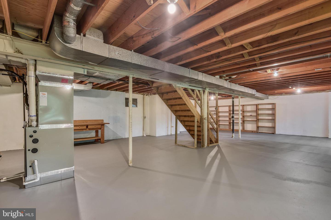
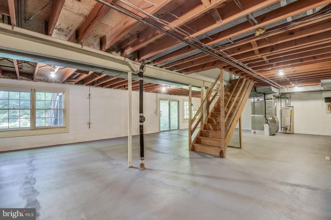
/u.realgeeks.media/bailey-team/image-2018-11-07.png)