2516 Fox Mill Road, Herndon, VA 20171
- $635,000
- 3
- BD
- 2
- BA
- 2,900
- SqFt
- Sold Price
- $635,000
- List Price
- $675,000
- Closing Date
- Aug 05, 2021
- Days on Market
- 38
- Status
- CLOSED
- MLS#
- VAFX1203662
- Bedrooms
- 3
- Bathrooms
- 2
- Full Baths
- 2
- Living Area
- 2,900
- Lot Size (Acres)
- 0.9400000000000001
- Style
- Ranch/Rambler
- Year Built
- 1925
- County
- Fairfax
- School District
- Fairfax County Public Schools
Property Description
Rare opportunity to own a home with no HOA, very large almost 1-acre lot in a private setting, lots of parking with no restrictions. This is not your cookie-cutter Herndon home. This beautiful estate offers 3 bedrooms, 2 full bathrooms, and 2900 square feet of living space. This home is nestled in a fully fenced-in corner lot with a private electronic-operated gate. The moment you pull into the lot you will be amazed by the mature landscape surroundings, loads of parking space, and even a detached two-car garage. Upon walking into the home you will notice gleaming hardwood floors that flow throughout the entire home, and you will love the fully updated kitchen featuring granite counters, stainless steel appliances, and a huge island. The family room is perfect for entertaining and it even opens up to a full deck perfect for summer BBQs. Two secondary large bedrooms finish out the main level while the loft-style primary suite finishes up the upstairs. If you have work trucks or equipment this home is perfect for you! You must see this home to truly appreciate it!
Additional Information
- Subdivision
- Fox Mill Estates
- Taxes
- $6036
- Interior Features
- Wood Floors, Skylight(s), Kitchen - Table Space, Entry Level Bedroom, Primary Bath(s), Dining Area, Built-Ins, Kitchen - Island
- School District
- Fairfax County Public Schools
- Flooring
- Hardwood, Laminated, Ceramic Tile
- Garage
- Yes
- Garage Spaces
- 2
- Heating
- Heat Pump(s)
- Heating Fuel
- Electric
- Cooling
- Central A/C
- Roof
- Shingle, Composite
- Water
- Public
- Sewer
- Public Sewer
- Room Level
- Dining Room: Main, Family Room: Main, Living Room: Main, Kitchen: Main, Office: Upper 1, Primary Bedroom: Main, Primary Bathroom: Main, Bedroom 2: Main, Full Bath: Main, Bedroom 3: Main
Mortgage Calculator
Listing courtesy of Keller Williams Chantilly Ventures, LLC. Contact: 5712350129
Selling Office: .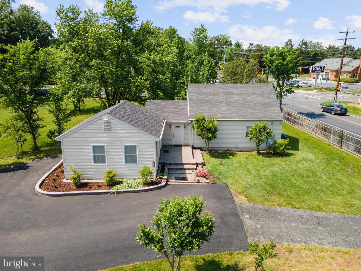
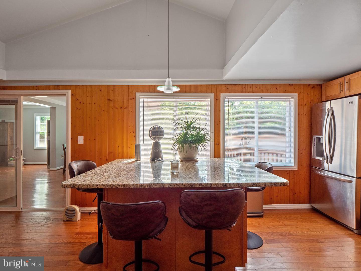
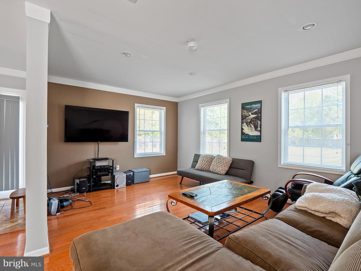
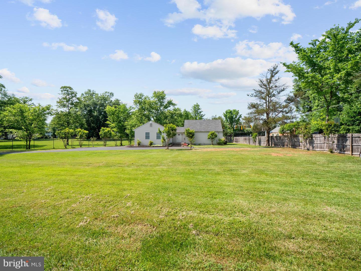
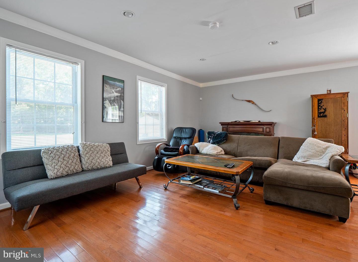
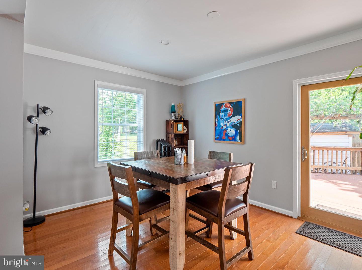
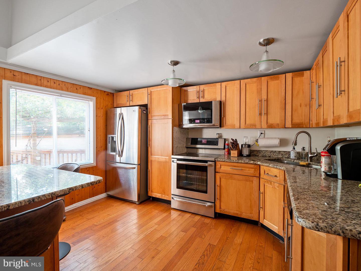
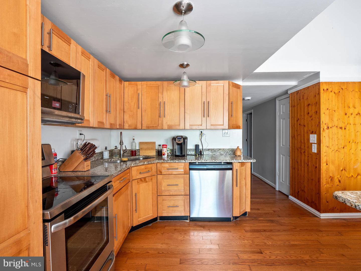
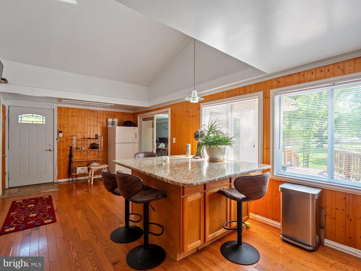
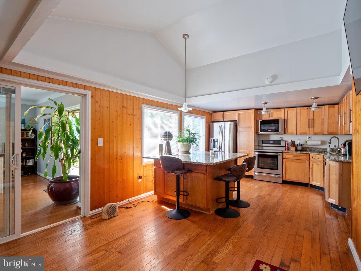
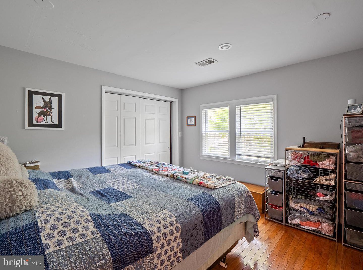
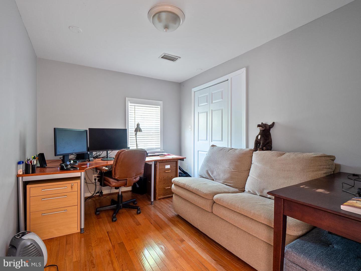
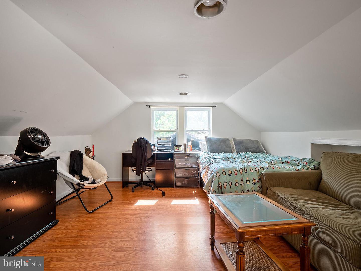
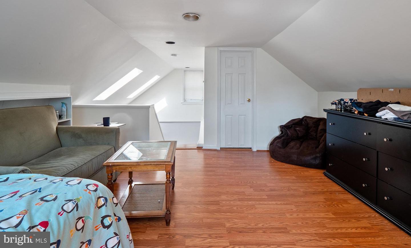
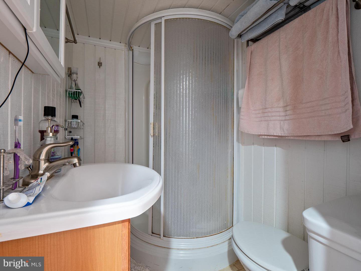
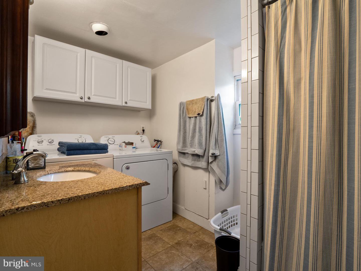
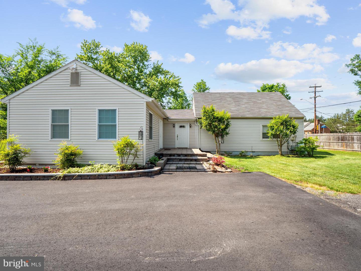
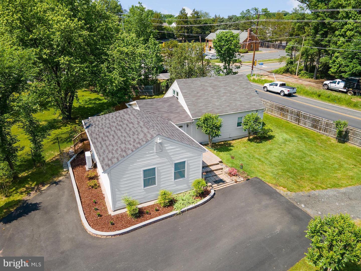
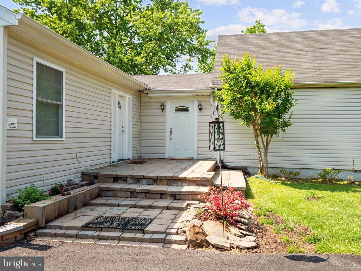
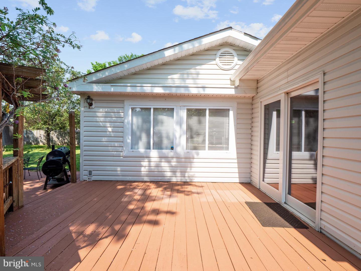
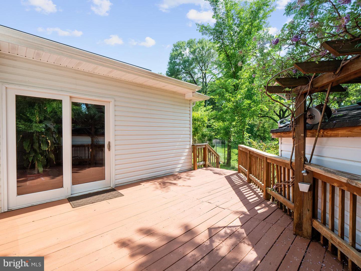
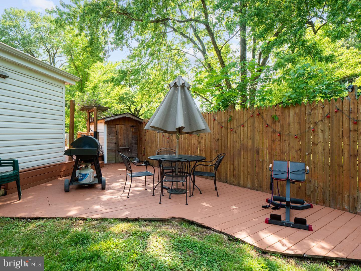
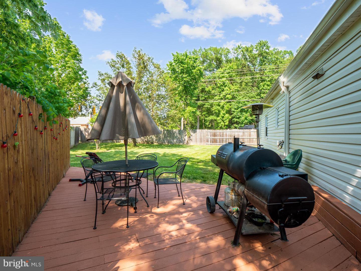
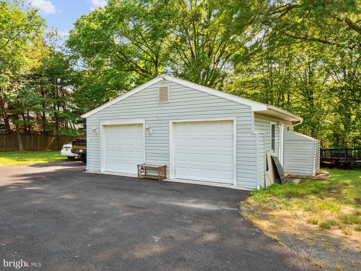
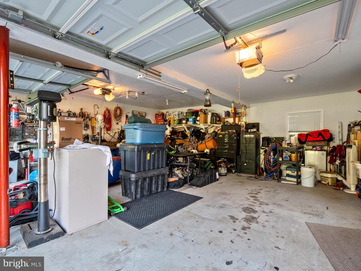
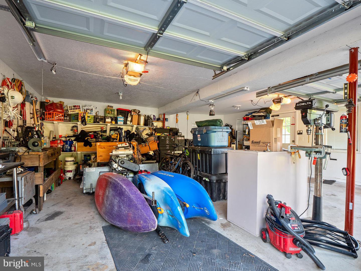
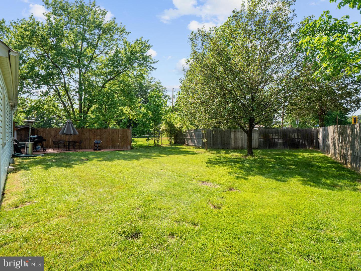
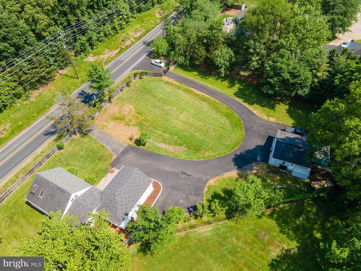
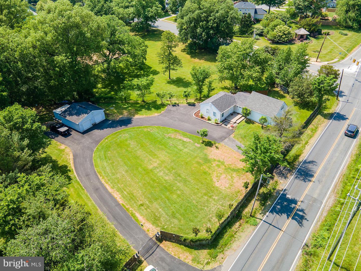
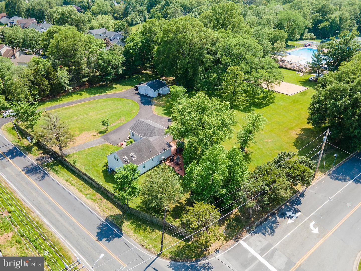
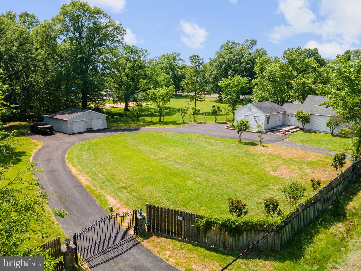
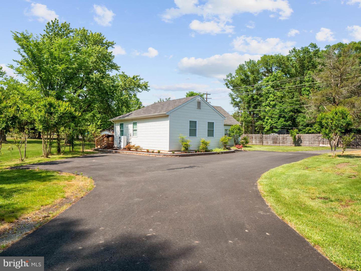
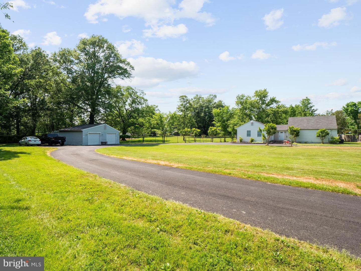
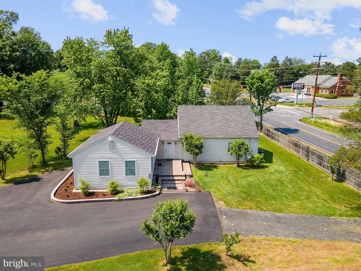
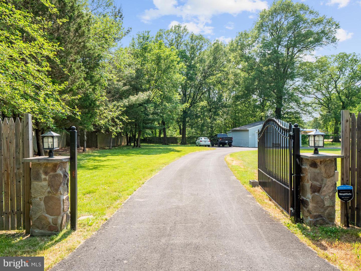
/u.realgeeks.media/bailey-team/image-2018-11-07.png)