5135 Pheasant Ridge Road, Fairfax, VA 22030
- $975,000
- 4
- BD
- 4
- BA
- 2,606
- SqFt
- Sold Price
- $975,000
- List Price
- $900,000
- Closing Date
- May 21, 2021
- Days on Market
- 7
- Status
- CLOSED
- MLS#
- VAFX1192388
- Bedrooms
- 4
- Bathrooms
- 4
- Full Baths
- 3
- Half Baths
- 1
- Living Area
- 2,606
- Lot Size (Acres)
- 0.52
- Style
- Colonial
- Year Built
- 1982
- County
- Fairfax
- School District
- Fairfax County Public Schools
Property Description
Welcome to Brentwood! Pristine and move-in ready stone front colonial in an established neighborhood near Costco, Wegmans, Fairfax Corner, Fairfax-Vienna Metro, Fairfax County Pkwy, Fairfax Gov't Center, 66, 95/495, and much more. Beautifully renovated white kitchen with quartz countertops and stainless steel appliances. Spacious floor plan with hardwoods throughout main and upper level, updated baths, fully finished basement with a full bath and a kitchenette with a mini fridge and dishwasher, half acre lot. New roof & gutters 2021. Beautiful fenced in yard with a screened in porch perfect for entertaining and pets. No HOA. Tour Link: https://vimeo.com/536337176
Additional Information
- Subdivision
- Brentwood
- Taxes
- $8136
- Interior Features
- Wood Floors, Carpet, Recessed Lighting, Upgraded Countertops, Kitchen - Island, Walk-in Closet(s), Kitchenette, Water Treat System, Window Treatments, Breakfast Area, Crown Moldings, Dining Area, Family Room Off Kitchen, Floor Plan - Traditional, Kitchen - Eat-In, Wet/Dry Bar
- School District
- Fairfax County Public Schools
- Elementary School
- Willow Springs
- Middle School
- Katherine Johnson
- High School
- Fairfax
- Fireplaces
- 1
- Fireplace Description
- Screen, Wood
- Flooring
- Hardwood, Ceramic Tile
- Garage
- Yes
- Garage Spaces
- 2
- Heating
- Heat Pump(s)
- Heating Fuel
- Electric
- Cooling
- Central A/C, Ceiling Fan(s)
- Roof
- Shingle, Composite
- Water
- Public
- Sewer
- Public Sewer
- Room Level
- Primary Bedroom: Upper 1, Bedroom 2: Upper 1, Primary Bathroom: Upper 1, Bedroom 4: Upper 1, Full Bath: Upper 1, Living Room: Main, Bedroom 3: Upper 1, Dining Room: Main, Half Bath: Main, Full Bath: Lower 1, Family Room: Main, Kitchen: Main, Office: Main, Laundry: Main, Basement: Lower 1, Recreation Room: Main
- Basement
- Yes
Mortgage Calculator
Listing courtesy of Keller Williams Chantilly Ventures, LLC. Contact: 5712350129
Selling Office: .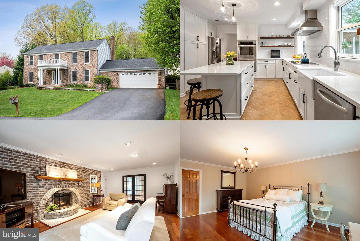
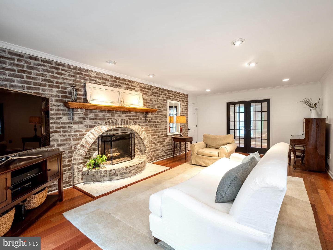
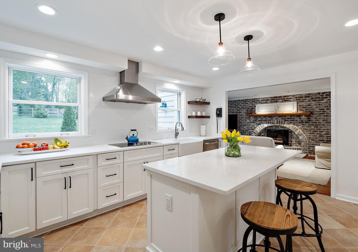
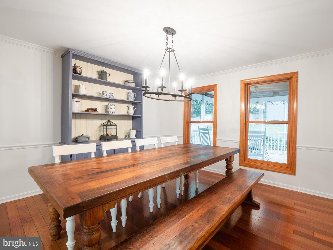
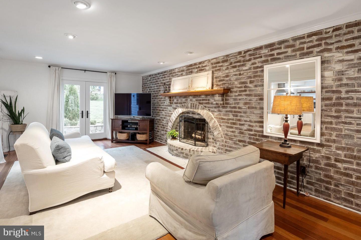
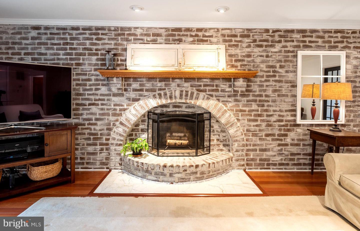
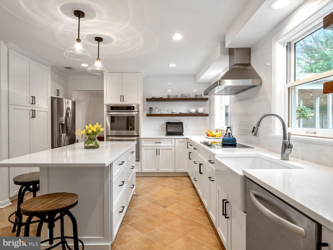
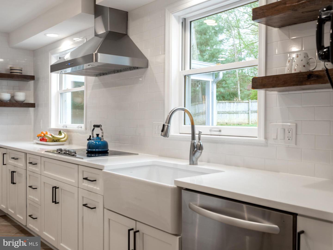
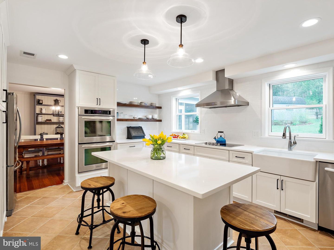
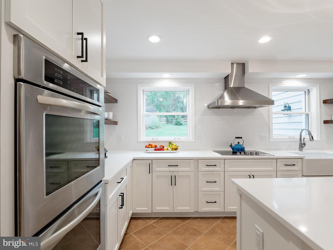
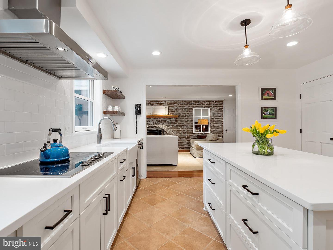
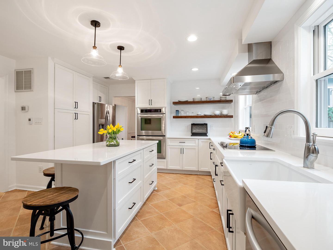
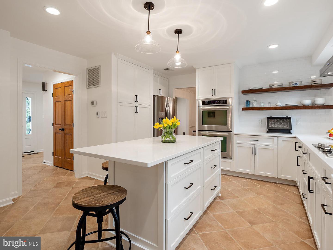
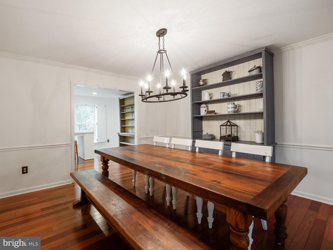
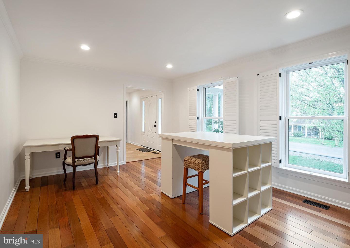
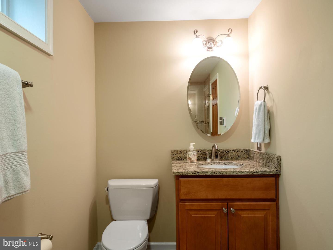
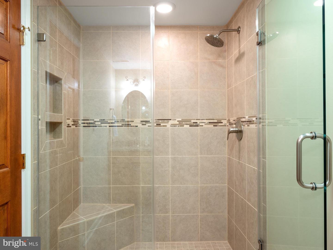
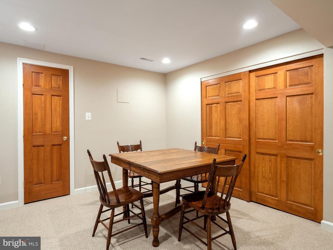
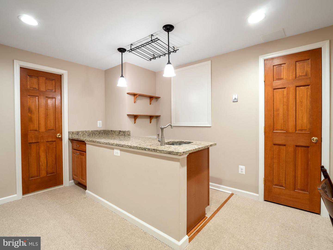
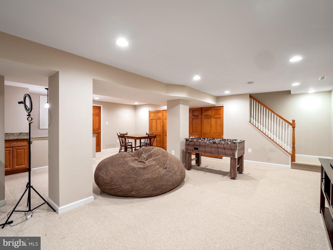
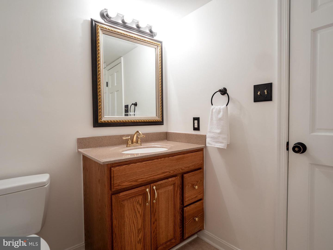
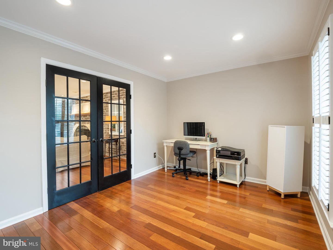
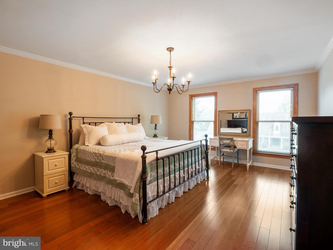
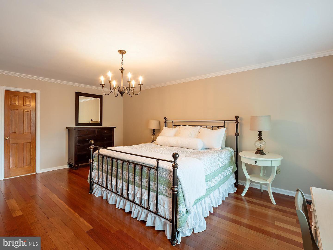
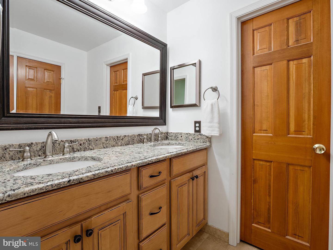
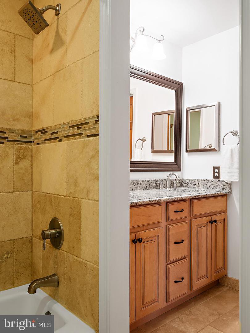
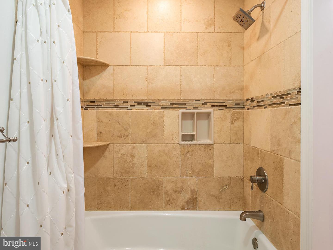
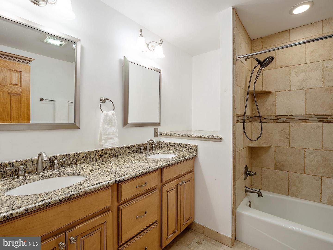
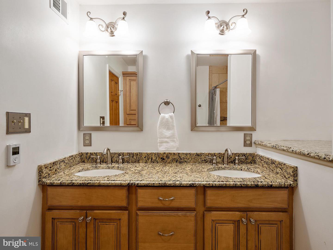
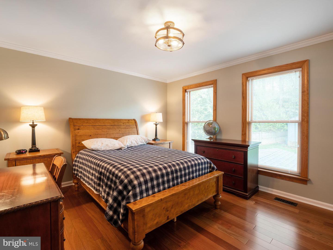
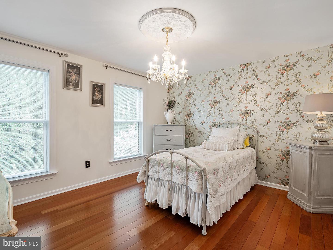
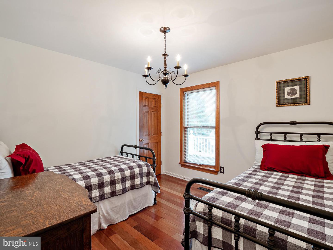
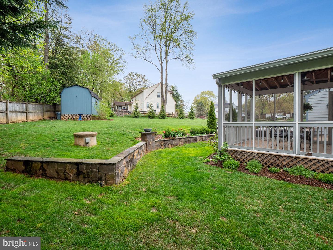
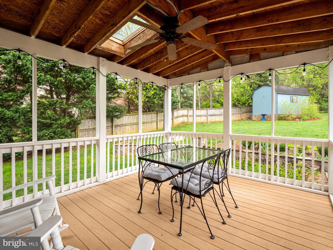
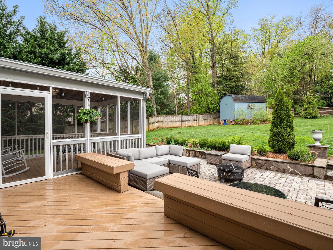
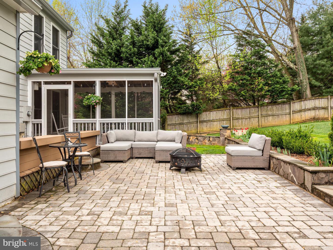
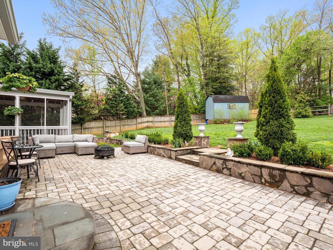
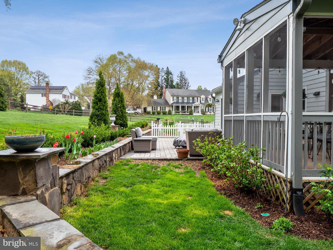
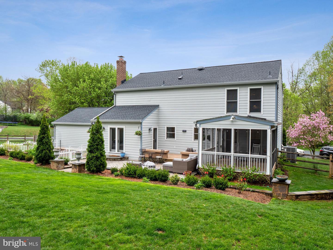
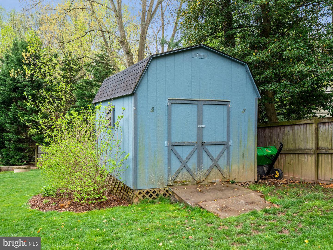
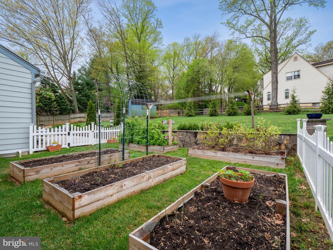
/u.realgeeks.media/bailey-team/image-2018-11-07.png)