5722 Windsor Gate Lane, Fairfax, VA 22030
- $1,400,000
- 5
- BD
- 4
- BA
- 4,119
- SqFt
- Sold Price
- $1,400,000
- List Price
- $1,299,999
- Closing Date
- Jun 01, 2021
- Days on Market
- 10
- Status
- CLOSED
- MLS#
- VAFX1187036
- Bedrooms
- 5
- Bathrooms
- 4
- Full Baths
- 3
- Half Baths
- 1
- Living Area
- 4,119
- Lot Size (Acres)
- 7.01
- Style
- Colonial
- Year Built
- 1989
- County
- Fairfax
- School District
- Fairfax County Public Schools
Property Description
Resting on nearly 7 acres of picturesque land amidst mature trees and impressive landscaping this Colonial Style home is one of the finest abodes in Fairfax. The house has been meticulously planned and renovated using the highest quality material and interior design aesthetic. The home’s striking driveway is lined with mature trees and green lawns and expansive two-car garage. The foyer hosts an open staircase leading to the upper level and the rich hardwood floors flow into the formal living/dining room. The well-proportioned living space has majestic views through the bank of windows with custom window treatment. The Family Room has a fireplace for cozy winter nights. The spacious Home Office/Study is ideal for working from home and offers great and relaxing views of the gardens. The impressive welcoming Great room is unique with high ceilings. This gourmet Kitchen boasts of its stainless-steel appliances, large pantry, large island and breakfast area that is perfect for the inspired home chef. Ascend the stairs to the upper landing and onward to the gracious owner's suite. The Master bedroom is spacious. Pamper yourself in the unique heated tiled bathroom featuring dual vanities, a soaking tub and walk-in showers with remote controlled shower settings for a spa-like feeling every time. Enjoy the view of the beautiful backyard from the bathroom with the ease of a remote controlled blinds. To complete the luxurious feel there is a remote controlled heated OVE electric Bidet Toilet Seat. There is plenty of space in the master walk- in the closet with custom shelving and drawers- all designed for ease of organization. Down the hall, you'll find 3 additional bright and cheerful bedrooms each enjoying a common bath and generous closet space. A dedicated upper-level laundry is a nice touch for the entire family. The expansive walkout lower level offers a multi-area recreation room, sure to be a popular destination for family and friends, a 5th bedroom plus full bath offers versatile space to meet the demands of your lifestyle and completes the comfort and luxury of this wonderful home. The “resort like” backyard includes a sparkling pool with a waterfall, a Tree House and a Carriage house (with finished loft) in private and verdant surroundings. The ATV trail in the rolling backyard is an additional adventure waiting for you.
Additional Information
- Subdivision
- Windsor Gate
- Taxes
- $10685
- HOA Fee
- $100
- HOA Frequency
- Monthly
- School District
- Fairfax County Public Schools
- Elementary School
- Oak View
- Middle School
- Frost
- High School
- Woodson
- Fireplaces
- 3
- Fireplace Description
- Gas/Propane, Insert, Wood, Other
- Garage
- Yes
- Garage Spaces
- 2
- Exterior Features
- Play Equipment, Awning(s)
- View
- Creek/Stream, Scenic Vista, Pasture, Trees/Woods
- Heating
- Heat Pump(s)
- Heating Fuel
- Electric
- Cooling
- Central A/C, Ceiling Fan(s)
- Roof
- Shake
- Water
- Well, Private
- Sewer
- Septic = # of BR
- Room Level
- Living Room: Main, Solarium: Main, Family Room: Main, Primary Bedroom: Upper 1, Kitchen: Main, Half Bath: Main, Bedroom 3: Upper 1, Bedroom 1: Upper 1, Bedroom 2: Upper 1, Primary Bathroom: Upper 1, Bedroom 4: Lower 1, Full Bath: Lower 1, Recreation Room: Lower 1
- Basement
- Yes
Mortgage Calculator
Listing courtesy of Keller Williams Chantilly Ventures, LLC. Contact: 5712350129
Selling Office: .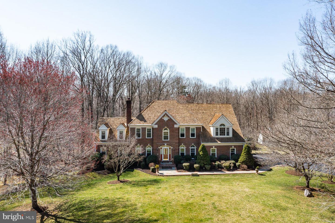
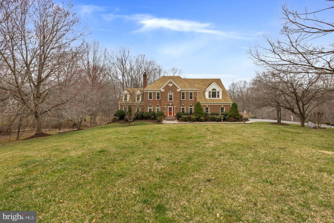
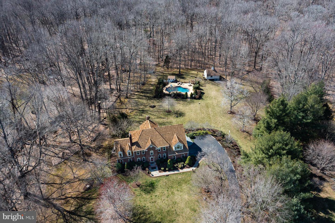
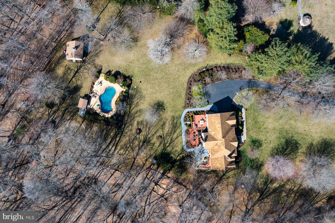
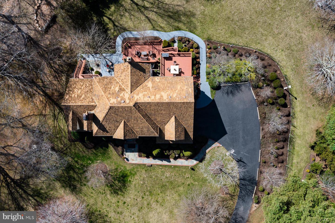
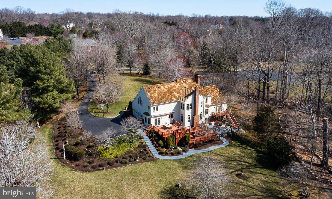
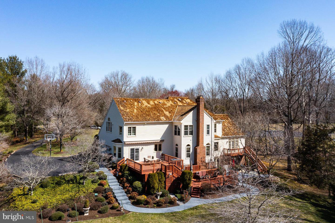
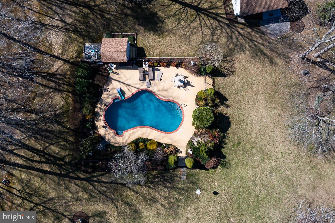
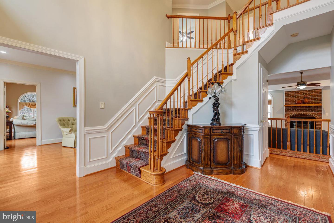
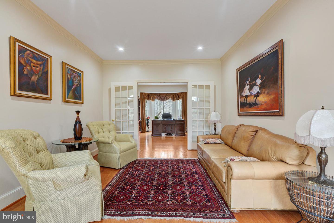
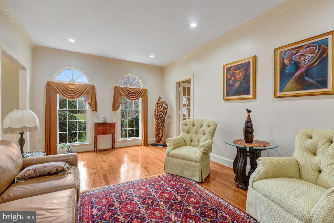
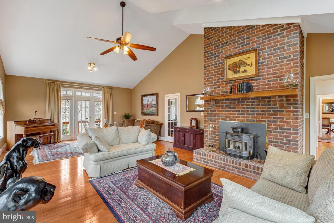
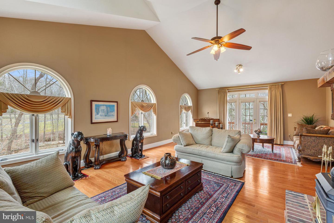
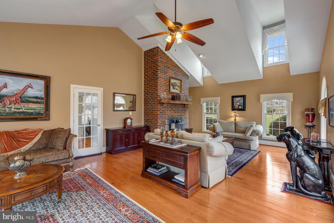
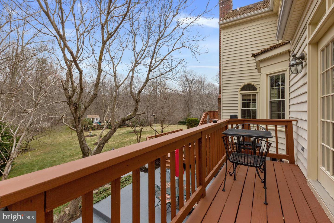
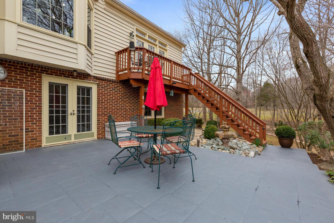
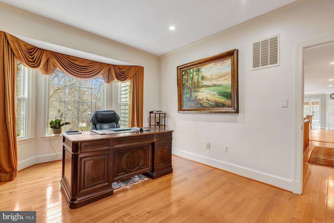
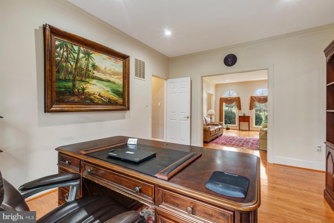
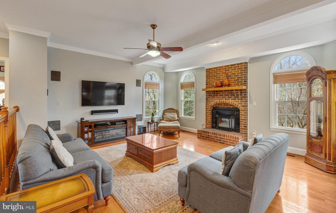
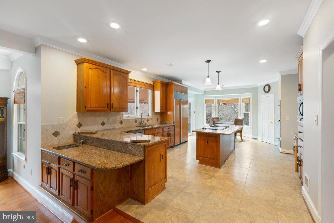
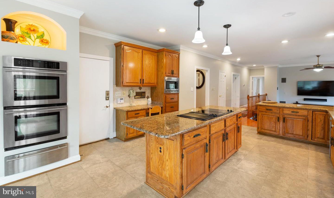
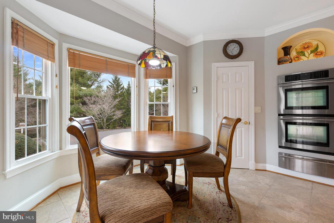
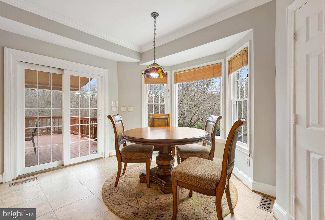
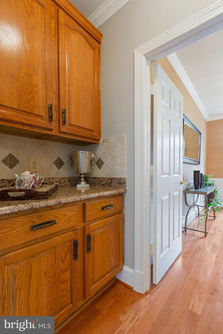
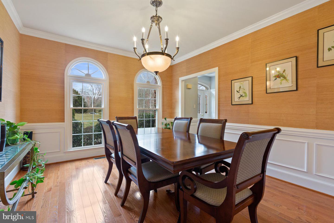
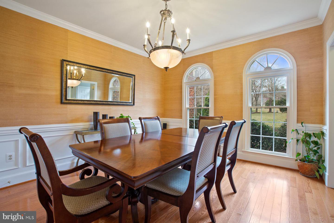
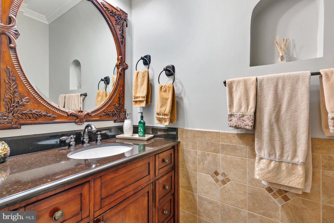
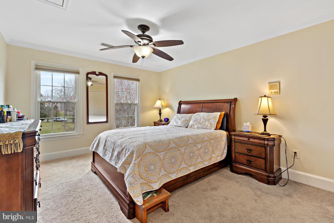
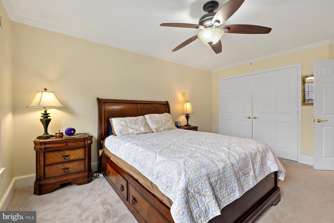
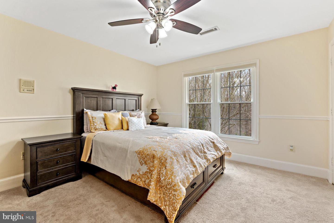
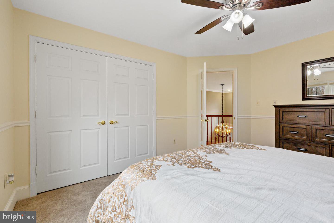
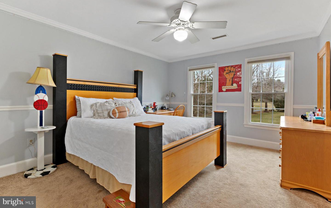
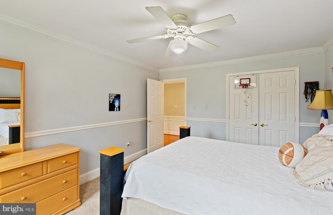
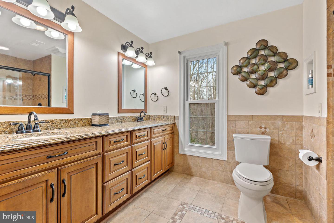
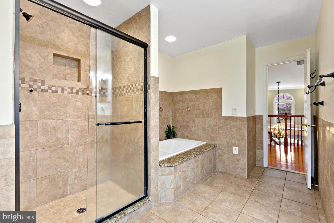
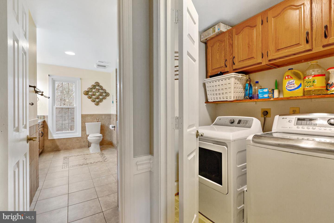
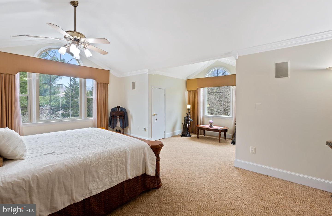
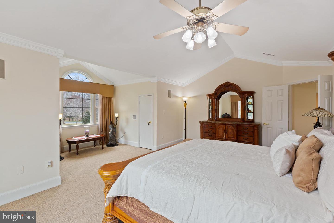
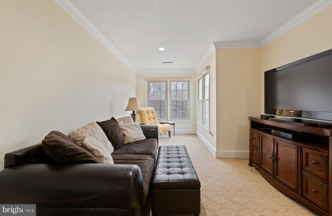
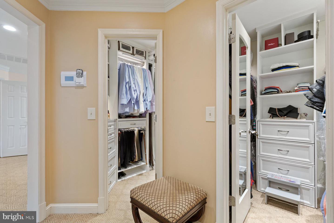
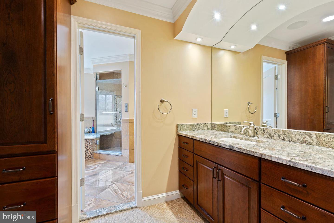
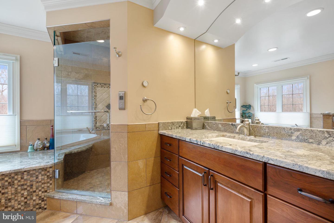
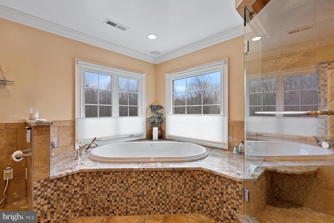
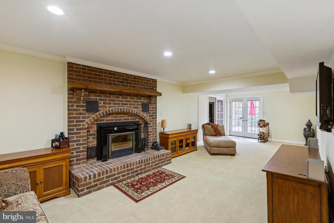
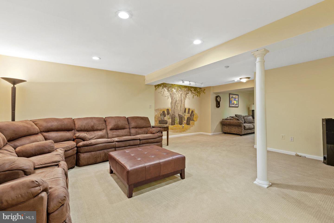
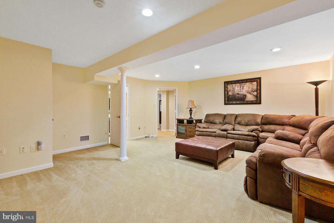
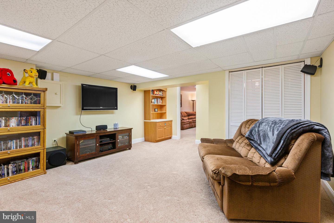
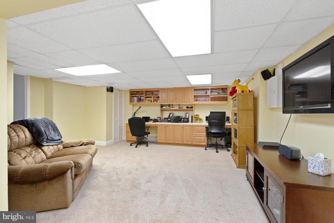
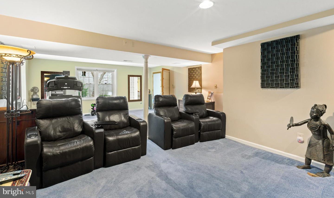
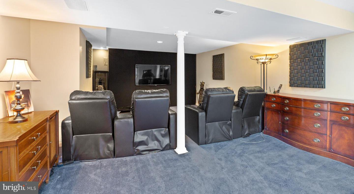
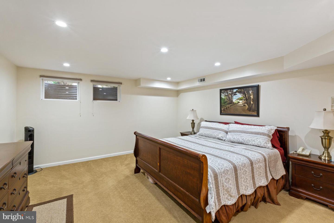
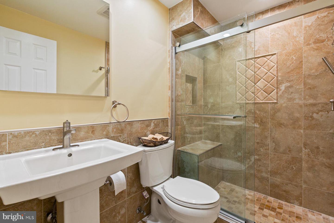
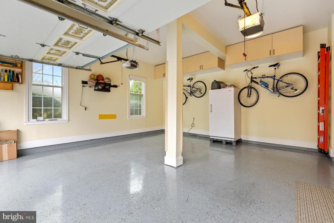
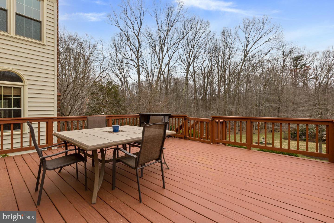
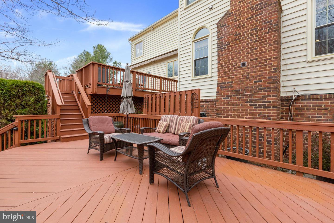
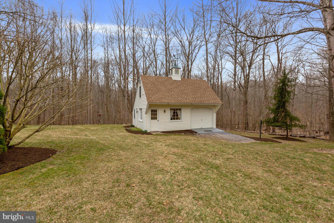
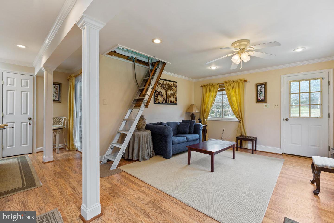
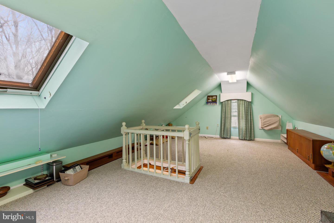
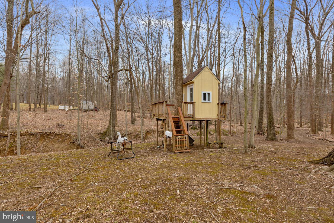
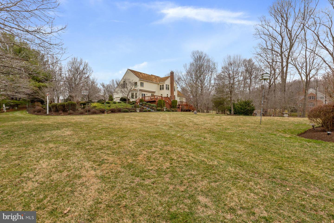
/u.realgeeks.media/bailey-team/image-2018-11-07.png)