4145 Presgraves Court, Chantilly, VA 20151
- $625,000
- 3
- BD
- 4
- BA
- 1,964
- SqFt
- Sold Price
- $625,000
- List Price
- $625,000
- Closing Date
- Mar 26, 2021
- Days on Market
- 3
- Status
- CLOSED
- MLS#
- VAFX1182024
- Bedrooms
- 3
- Bathrooms
- 4
- Full Baths
- 3
- Half Baths
- 1
- Living Area
- 1,964
- Lot Size (Acres)
- 0.06
- Style
- Transitional
- Year Built
- 2002
- County
- Fairfax
- School District
- Fairfax County Public Schools
Property Description
End Unit 3 Level Townhome in Rockland Village! Gleaming hardwoods throughout, Formal Living and Dining Room areas, Gourmet Kitchen with granite, island, breakfast bar and stainless appliances, Family Room with Gas Fireplace. 3 Bedroom on Upper Level including The Primary Owners Suite with attached luxury bath with soaking tub and walk-in closet. Lower Level features an In-Law Suite with bedroom and full bath. Rear Deck. 2 Car garage. Close to shopping, dining, and cafes. Minutes to Rt 50/28/267/ and 66!! Complete Nest system - Controlled wirelessly through an App! Keyless self check in, doorbell camera with voice assist, learning thermostat and carbon monoxide detector!
Additional Information
- Subdivision
- Rockland Village
- Taxes
- $5986
- HOA Fee
- $80
- HOA Frequency
- Monthly
- Interior Features
- Attic, Chair Railings, Crown Moldings, Family Room Off Kitchen, Floor Plan - Traditional, Kitchen - Gourmet, Kitchen - Island, Pantry, Primary Bath(s), Recessed Lighting, Soaking Tub, Stall Shower, Tub Shower, Upgraded Countertops, Wainscotting, Walk-in Closet(s), Wood Floors
- School District
- Fairfax County Public Schools
- Fireplaces
- 1
- Fireplace Description
- Fireplace - Glass Doors, Gas/Propane, Mantel(s)
- Flooring
- Ceramic Tile, Hardwood
- Garage
- Yes
- Garage Spaces
- 2
- Heating
- Forced Air
- Heating Fuel
- Natural Gas
- Cooling
- Central A/C
- Roof
- Shingle
- Water
- Public
- Sewer
- Public Sewer
- Room Level
- Primary Bedroom: Upper 1, Primary Bathroom: Upper 1, Bedroom 2: Upper 1, Living Room: Main, Dining Room: Main, Bedroom 3: Upper 1, Bathroom 2: Upper 1, Kitchen: Main, Family Room: Main, Bathroom 3: Lower 1, Bedroom 4: Lower 1
- Basement
- Yes
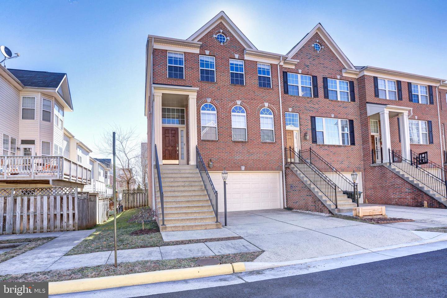
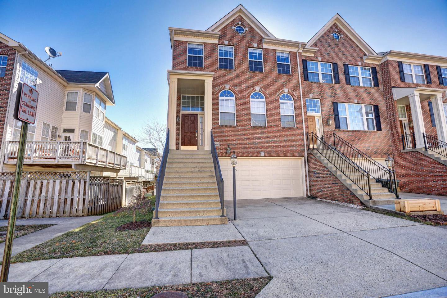
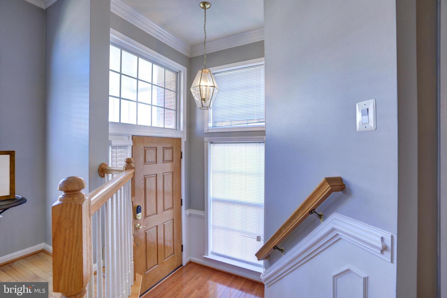
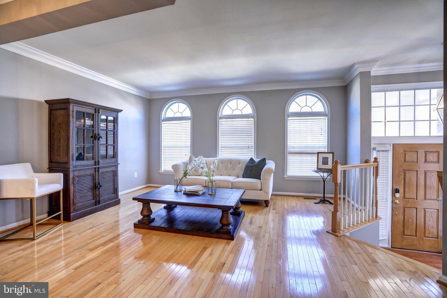
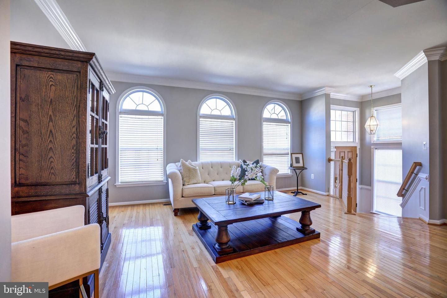
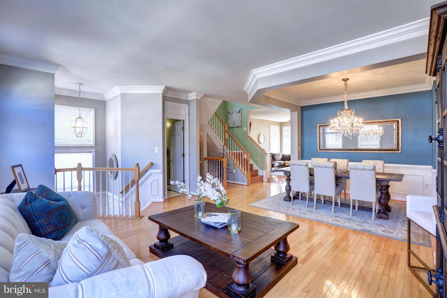
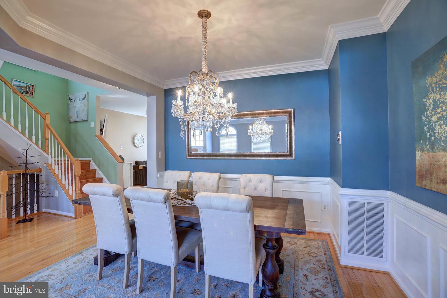
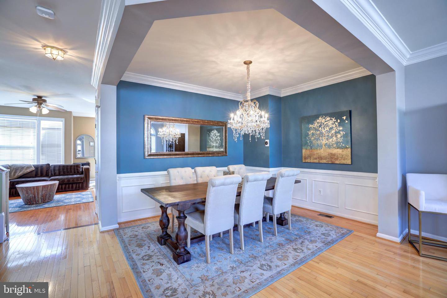
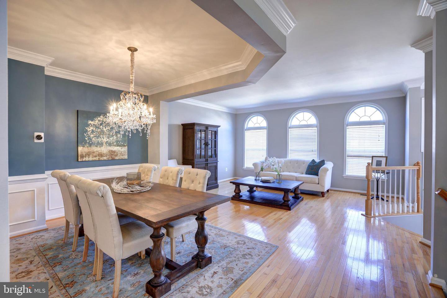
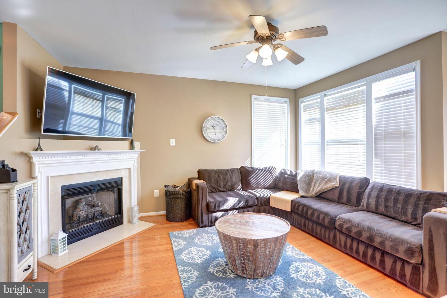
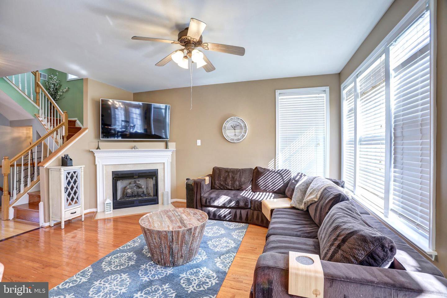
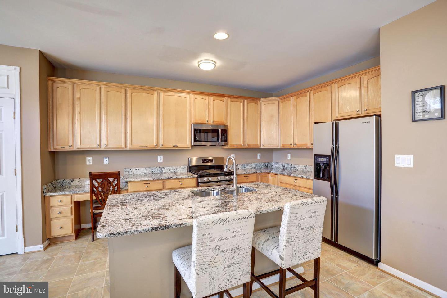
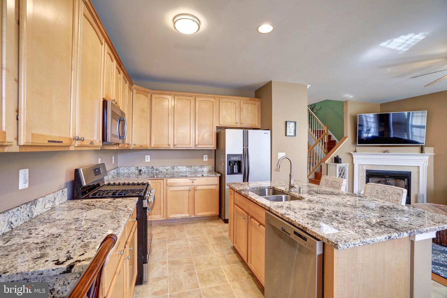
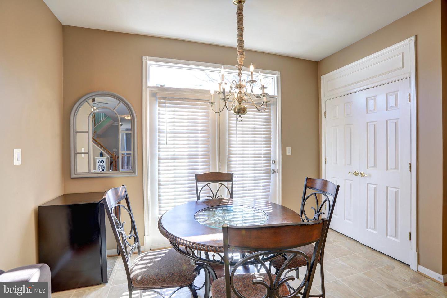

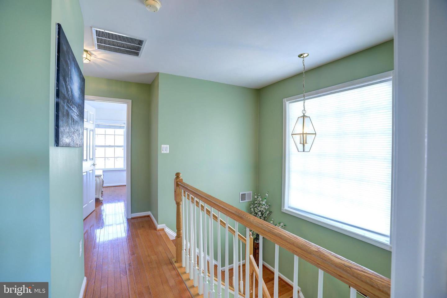
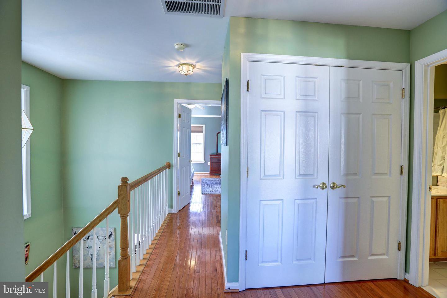
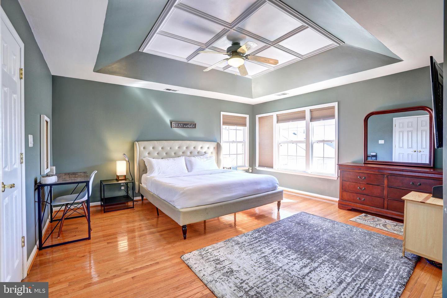

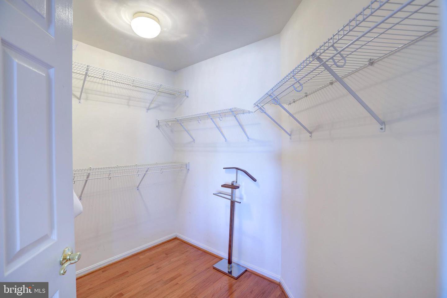
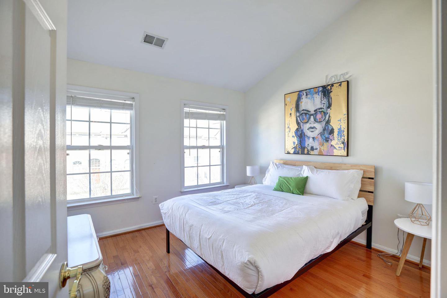
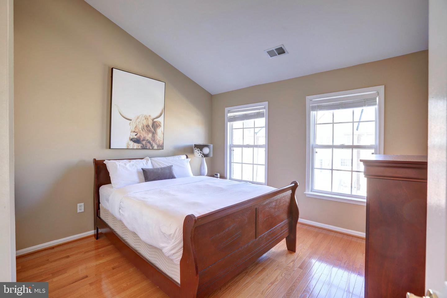
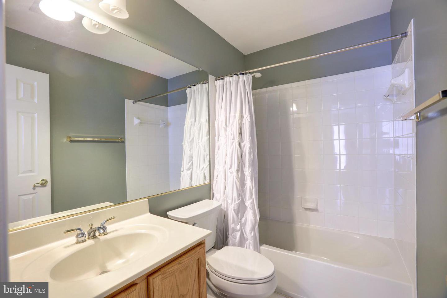
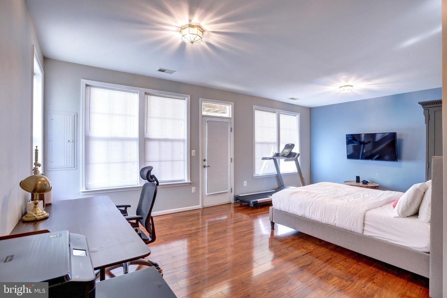
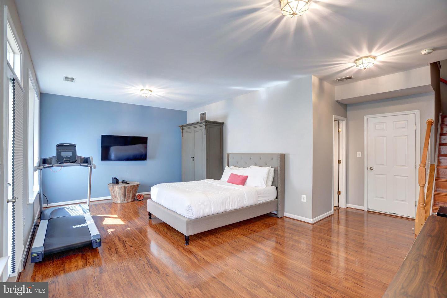
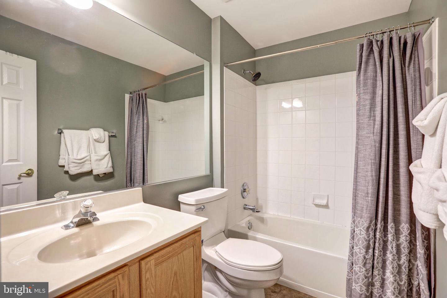

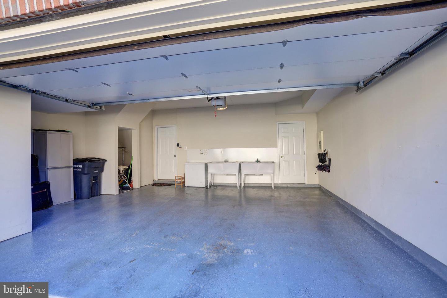
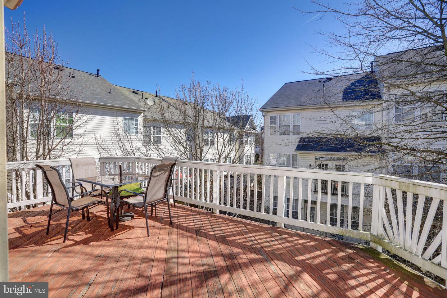
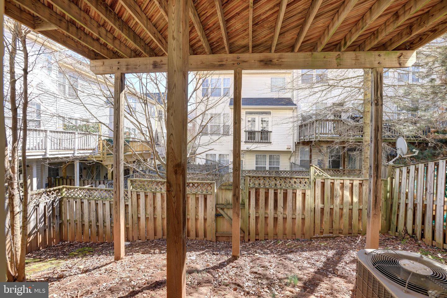
/u.realgeeks.media/bailey-team/image-2018-11-07.png)