1381 Heritage Oak Way, Reston, VA 20194
- $695,000
- 3
- BD
- 4
- BA
- 2,048
- SqFt
- Sold Price
- $695,000
- List Price
- $690,000
- Closing Date
- Mar 08, 2021
- Days on Market
- 4
- Status
- CLOSED
- MLS#
- VAFX1176610
- Bedrooms
- 3
- Bathrooms
- 4
- Full Baths
- 2
- Half Baths
- 2
- Living Area
- 2,048
- Lot Size (Acres)
- 0.06
- Style
- Colonial
- Year Built
- 1989
- County
- Fairfax
- School District
- Fairfax County Public Schools
Property Description
Nestled on a quiet loop and backing to majestic trees for ultimate privacy, this stunning 3 bedroom, 2 full/2 half bath end unit townhome is infused with fine craftsmanship and upgrades galore creating instant appeal. A tailored brick exterior with side entrance, 2 car garage, deck with spiral staircase to a patio deck, 2 gas fireplaces, an open floor plan, high ceilings, rich hardwood floors, on trend neutral color palette, and an abundance of windows on 3 sides creating a light and airy atmosphere are just some of the fine features that make this home such a gem. Lovingly maintained with upgrades including a new roof, new carpet, beautiful new LVP flooring, fresh paint, new deck stain, several windows replaced, newer HWH, and beautifully remodeled baths and renovated kitchen make it move-in ready! ****** A grand two story foyer welcomes you and ushers you upstairs to the formal dining room, accented with a designer chandelier and offering plenty of space for all occasions overlooking the elegant sunken living room where transom windows on 2 walls fills the space with natural light illuminating warm neutral paint. The gourmet kitchen will please even the most discriminating chef with an abundance of custom glazed cabinetry, gleaming granite countertops, decorative backsplashes, and quality appliances including a built-in microwave and gas range. A peninsula provides an additional working surface, as earth toned tile floors flow into the sun-drenched breakfast nook with built-in cabinet and bay window providing serene outdoor views. The adjoining family room beckons you to relax and unwind in front of a floor to ceiling brick gas fireplace. Here, a glass paned door opens to a large deck with wooded views, perfect for indoor/outdoor entertaining. A lovely renovated powder room with rectangular pedestal sink and sleek lighting completes the main level. ****** Ascend the stairs and onward to the gracious owner's suite boasting a soaring vaulted ceiling, lighted ceiling fan, plush new carpet, and walk-in closet. The en suite bath has been remodeled to perfection with a white dual sink vanity, sumptuous jetted tub, and frameless glass-enclosed shower, all enhanced by a vaulted ceiling and skylights, and oil rubbed bronze fixtures and chic custom tile flooring. Down the hall, 2 additional bright and cheerful bedrooms, each with vaulted ceilings, new carpet, and ample closet space, share access to a well-appointed updated hall bath with granite topped vanity. The walkout lower level recreation room with 10 ft. ceilings, walls of arched windows, new LVP flooring, and a 2nd fireplace offers plenty of space for games, media, and relaxation, and leads to a rear patio deck and grassy yard surrounded by trees. An additional half bath, laundry room, and garage access complete the comfort and luxury of this wonderful home. ****** All this can be found in a peaceful community with fabulous Reston amenities. Everyone will take advantage of the fine shopping, dining, and entertainment options in every direction including Reston Town Center, just 2.5 miles away, and outdoor enthusiasts can take advantage the myriad of parks. Commuters will appreciate the close proximity to Route 7, Fairfax County Parkway, Dulles Greenway, East Silver Line Metro Station, and other major routes. For a fabulous home built with true quality and enduring value loaded with upgrades, you've found it!
Additional Information
- Subdivision
- Reston
- Taxes
- $7121
- HOA Fee
- $108
- HOA Frequency
- Monthly
- Interior Features
- Attic, Breakfast Area, Built-Ins, Carpet, Ceiling Fan(s), Dining Area, Family Room Off Kitchen, Floor Plan - Open, Formal/Separate Dining Room, Kitchen - Gourmet, Kitchen - Table Space, Pantry, Primary Bath(s), Recessed Lighting, Skylight(s), Stall Shower, Tub Shower, Upgraded Countertops, Walk-in Closet(s), WhirlPool/HotTub, Window Treatments, Wood Floors
- Amenities
- Baseball Field, Basketball Courts, Bike Trail, Common Grounds, Community Center, Jog/Walk Path, Picnic Area, Pool - Outdoor, Tennis Courts, Tot Lots/Playground
- School District
- Fairfax County Public Schools
- Elementary School
- Aldrin
- Middle School
- Herndon
- High School
- Herndon
- Fireplaces
- 2
- Fireplace Description
- Brick, Fireplace - Glass Doors, Mantel(s), Gas/Propane
- Flooring
- Carpet, Ceramic Tile, Hardwood, Vinyl
- Garage
- Yes
- Garage Spaces
- 2
- Exterior Features
- Exterior Lighting, Sidewalks
- Community Amenities
- Baseball Field, Basketball Courts, Bike Trail, Common Grounds, Community Center, Jog/Walk Path, Picnic Area, Pool - Outdoor, Tennis Courts, Tot Lots/Playground
- View
- Garden/Lawn, Trees/Woods
- Heating
- Forced Air
- Heating Fuel
- Natural Gas
- Cooling
- Ceiling Fan(s), Central A/C
- Water
- Public
- Sewer
- Public Sewer
- Room Level
- Foyer: Main, Living Room: Main, Dining Room: Main, Breakfast Room: Main, Primary Bedroom: Upper 1, Half Bath: Lower 1, Kitchen: Main, Primary Bathroom: Upper 1, Full Bath: Upper 1, Family Room: Main, Half Bath: Main, Bedroom 2: Upper 1, Bedroom 3: Upper 1, Recreation Room: Lower 1, Laundry: Lower 1
- Basement
- Yes
Mortgage Calculator
Listing courtesy of Keller Williams Chantilly Ventures, LLC. Contact: 5712350129
Selling Office: .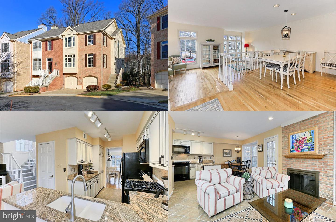
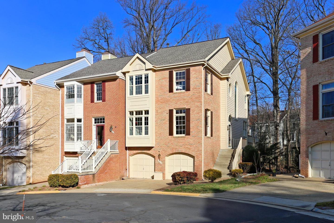
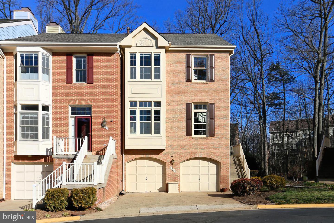
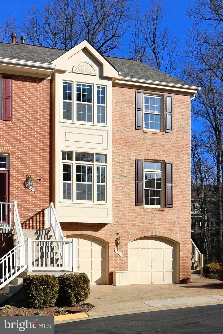
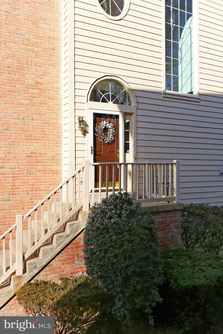
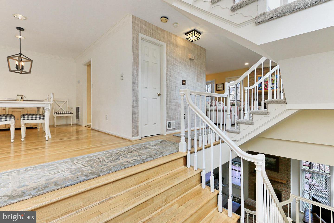
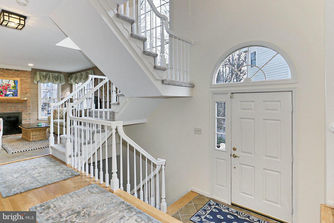
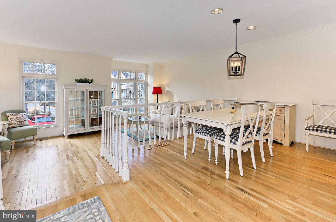
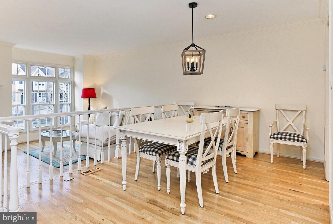
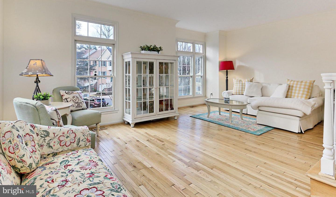
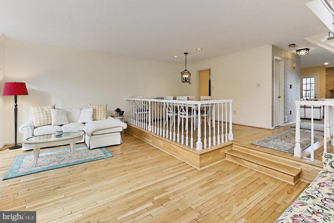
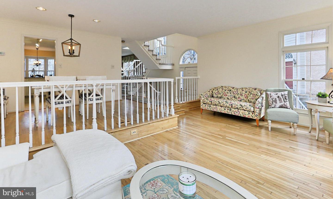
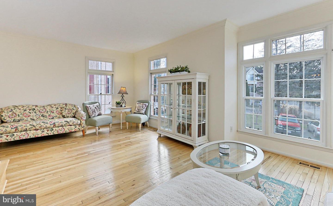
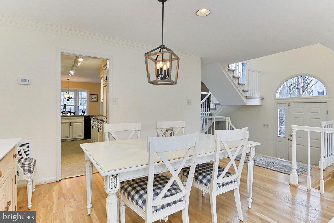
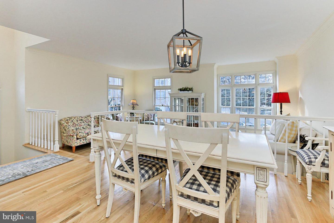
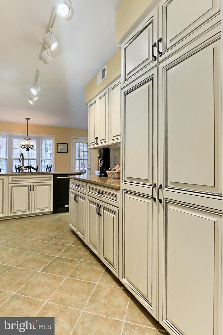
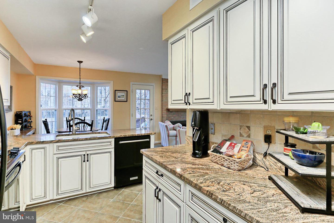
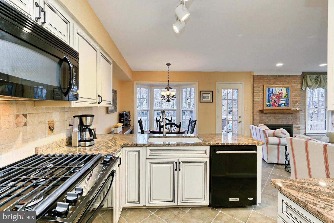
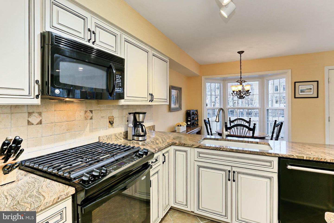
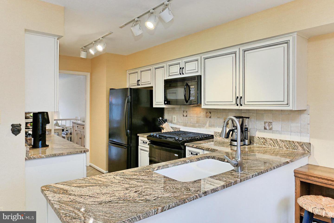
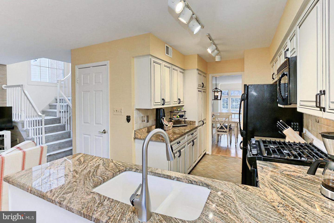
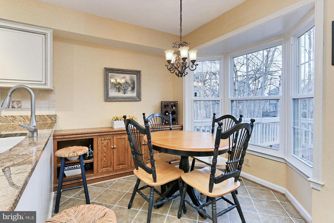
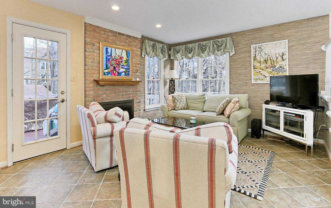
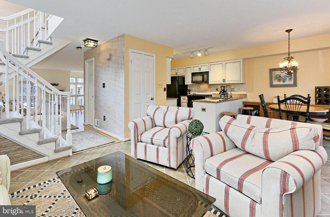
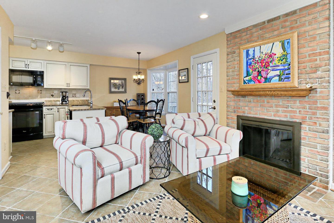
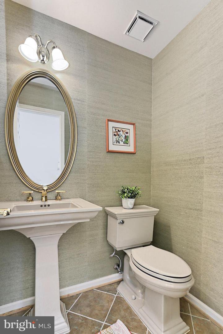
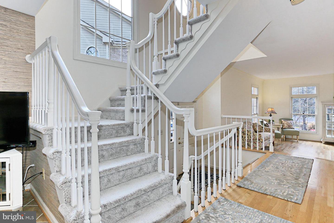
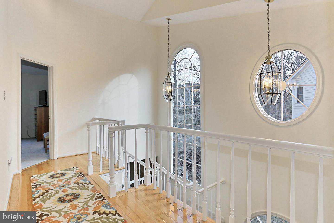
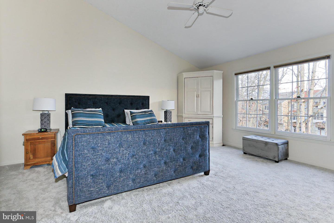
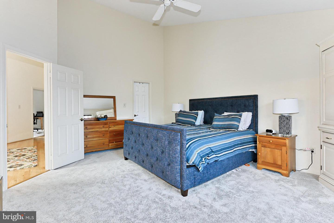
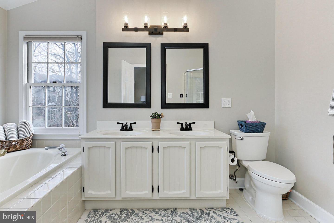
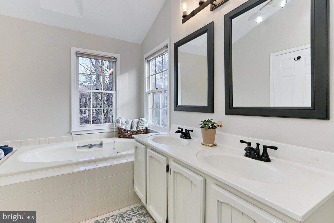
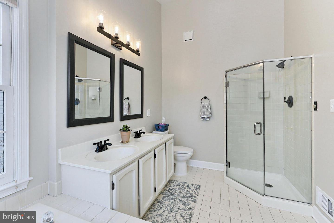
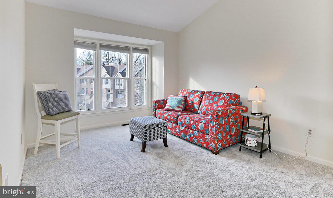
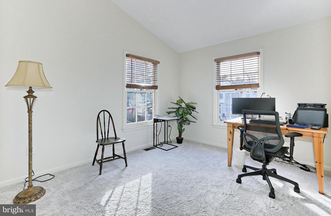
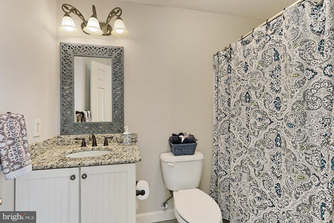
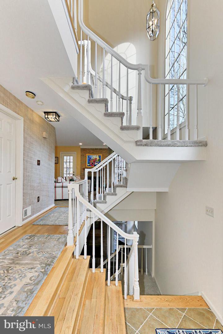
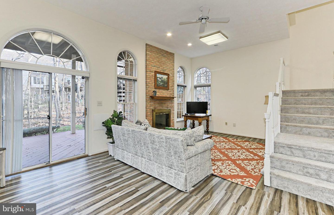
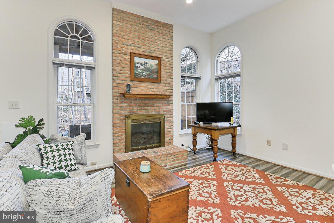
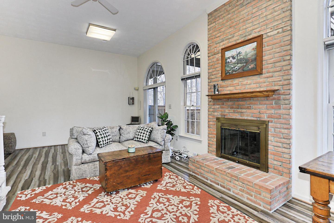
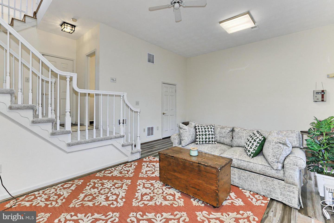
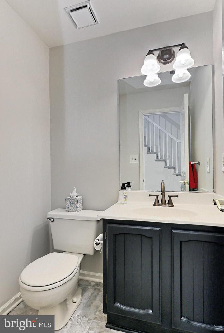
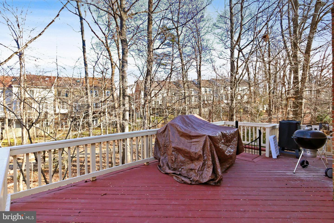
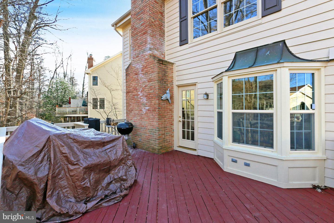
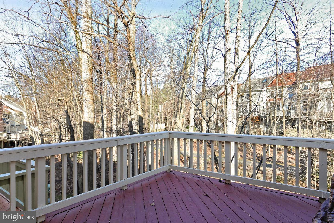
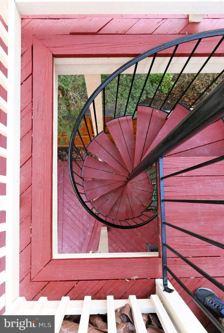
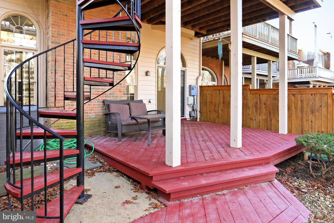
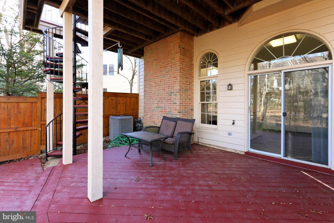
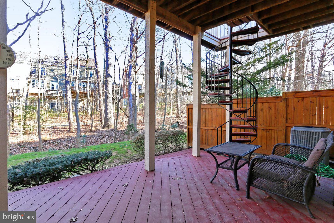
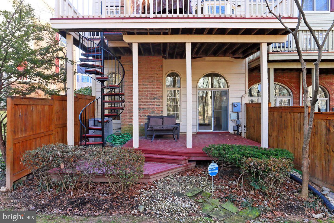
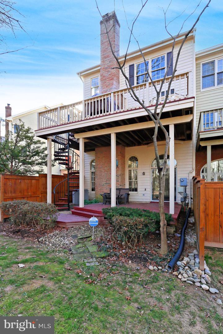
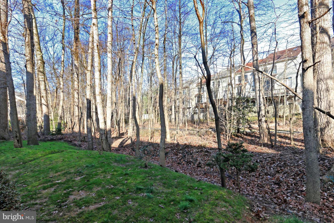
/u.realgeeks.media/bailey-team/image-2018-11-07.png)