5422 Chatsworth Court, Fairfax, VA 22032
- $607,000
- 3
- BD
- 2
- BA
- 1,340
- SqFt
- Sold Price
- $607,000
- List Price
- $585,000
- Closing Date
- Jan 14, 2021
- Days on Market
- 5
- Status
- CLOSED
- MLS#
- VAFX1169526
- Bedrooms
- 3
- Bathrooms
- 2
- Full Baths
- 2
- Living Area
- 1,340
- Lot Size (Acres)
- 0.24
- Style
- Ranch/Rambler
- Year Built
- 1970
- County
- Fairfax
- School District
- Fairfax County Public Schools
Property Description
FOLLOW ALL COVID PROTOCOLS by providing own mask. Sanitizer and shoe covers at front door. Owner does have asthma - extra caution would be greatly appreciated. Seasonal water views! OPEN Sat/Sun 11/28 & 29 from 2 - 4PM. ORIGINAL OWNER! Pride of ownership abounds. Where to begin - outside on the deck with the view and landscaped yard? OR Inside with the neutral paint palette and HDWD floors on ML? Whether you are an indoor or outdoor enthusiast, you can find a place to enjoy. Updated chandelier greets you in the foyer with coat closet. Kitchen has been updated with plenty of 42" cabs, updated appliances, tons of light, counter and table space with access to the carport. Three BRs feature recessed lighting and HDWD as well. Updated primary BA off BR. Hall bath is conveniently located for guests and secondary bedrooms. Plantation shutters and updated chandelier highlight the dining room. The LL features a family room with recessed lighting and SGD to the patio. The utility area offers large laundry area, storage, 2 full size windows and a door for backyard views and access. Windows have been replaced, newly painted shutters, extremely well kept home - the love shows throughout!
Additional Information
- Subdivision
- Kings Park West
- Taxes
- $5854
- Interior Features
- Breakfast Area, Carpet, Ceiling Fan(s), Floor Plan - Open, Recessed Lighting, Wood Floors
- School District
- Fairfax County Public Schools
- Elementary School
- Laurel Ridge
- Middle School
- Robinson Secondary School
- High School
- Robinson Secondary School
- Flooring
- Hardwood, Carpet, Concrete
- View
- Water, Street
- Heating
- Forced Air
- Heating Fuel
- Natural Gas
- Cooling
- Ceiling Fan(s), Heat Pump(s), Central A/C
- Roof
- Composite
- Water
- Public
- Sewer
- Public Sewer
- Room Level
- Family Room: Lower 1, Living Room: Main, Dining Room: Main, Kitchen: Main, Primary Bedroom: Main, Primary Bathroom: Main, Bedroom 2: Main, Bedroom 3: Main, Utility Room: Lower 1
- Basement
- Yes
Mortgage Calculator
Listing courtesy of . Contact: (703)2035675
Selling Office: .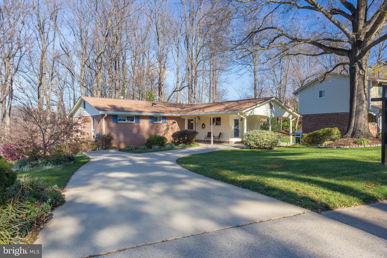
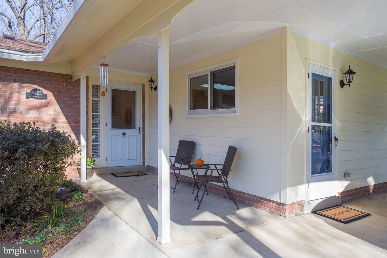
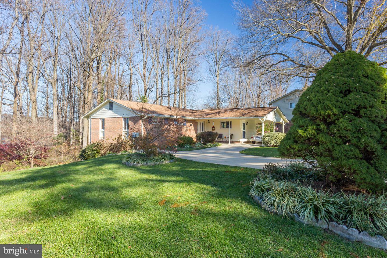
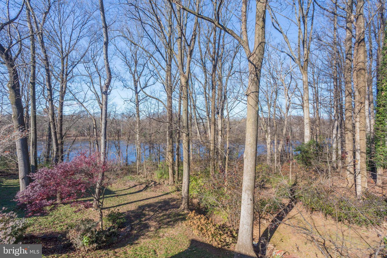
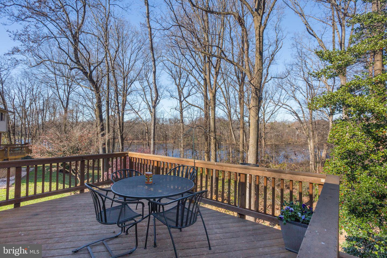
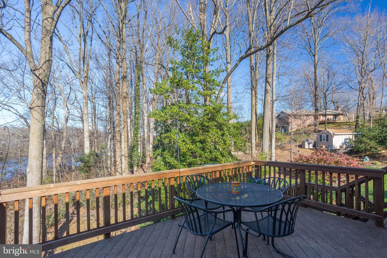
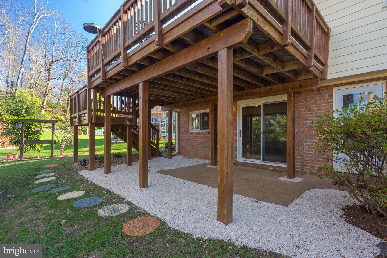
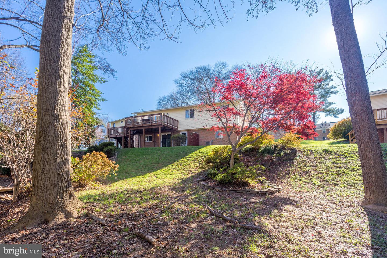
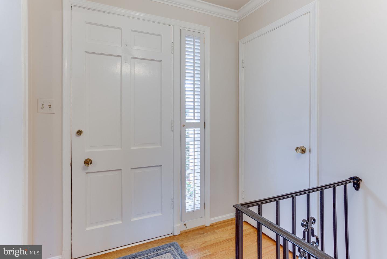
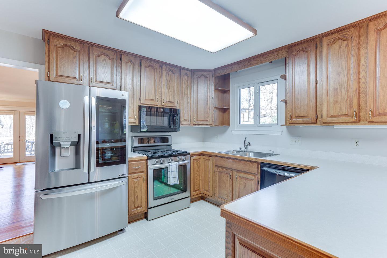
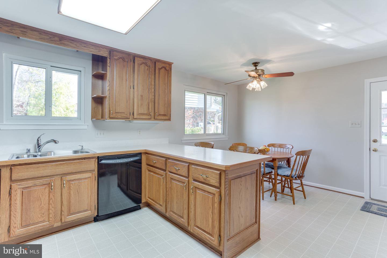
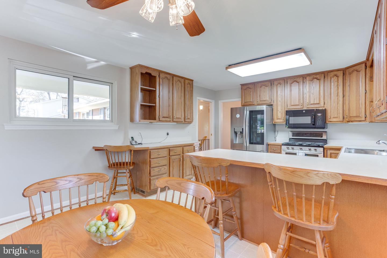
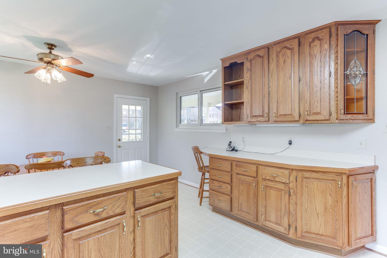
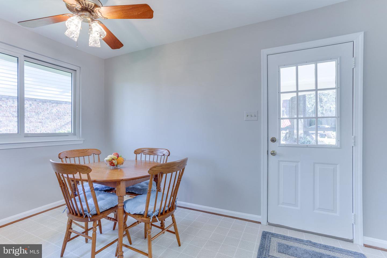
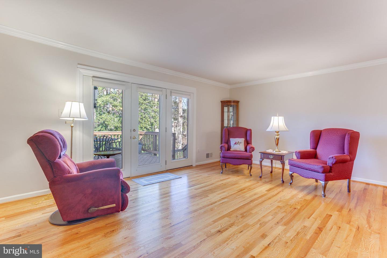
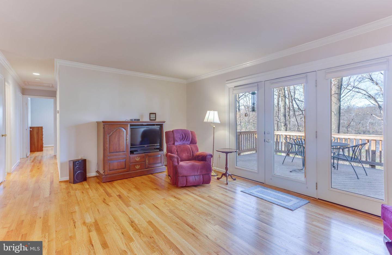
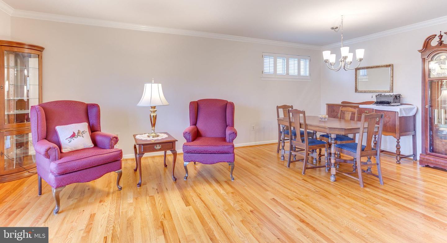
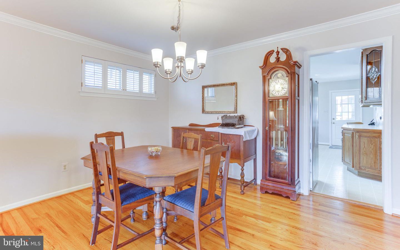
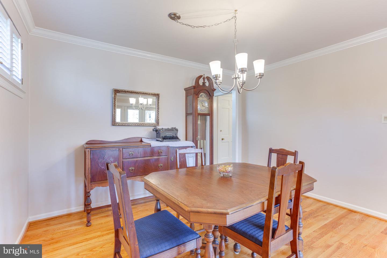
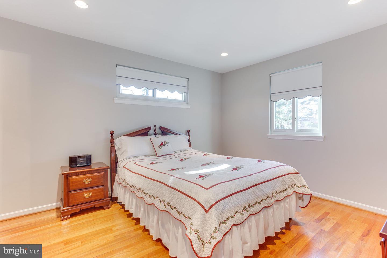
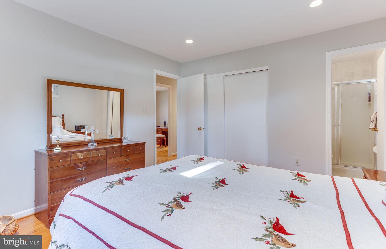
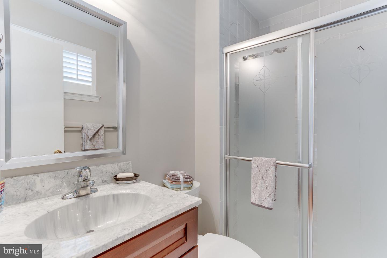
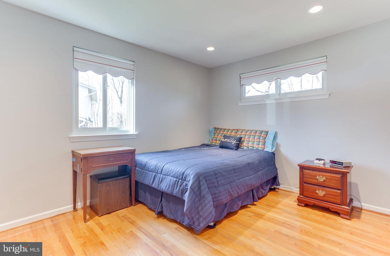
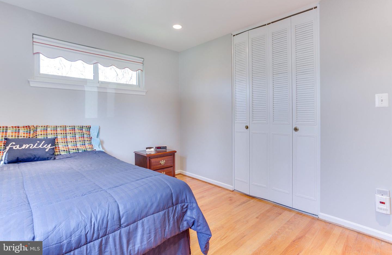
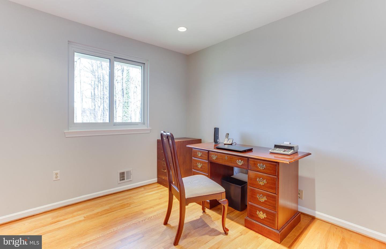
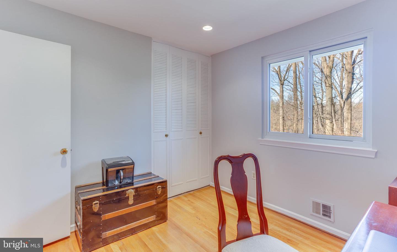
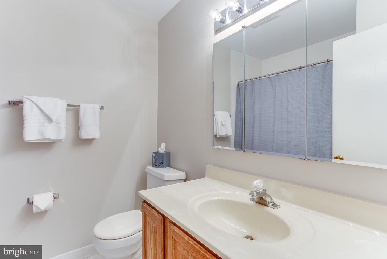
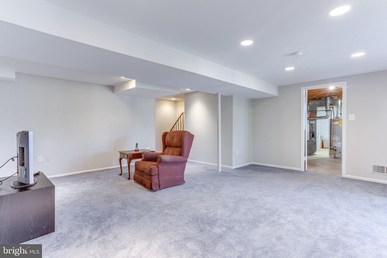
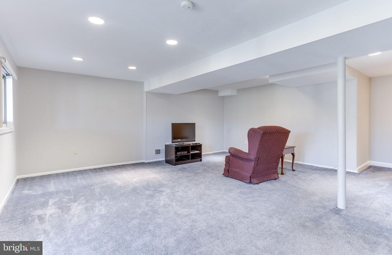
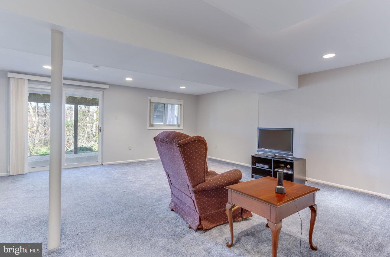
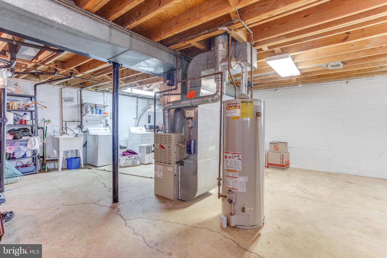
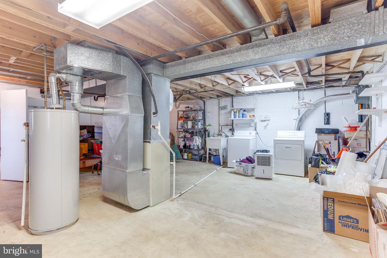
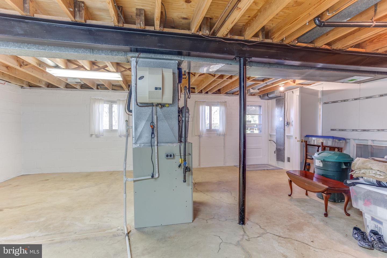
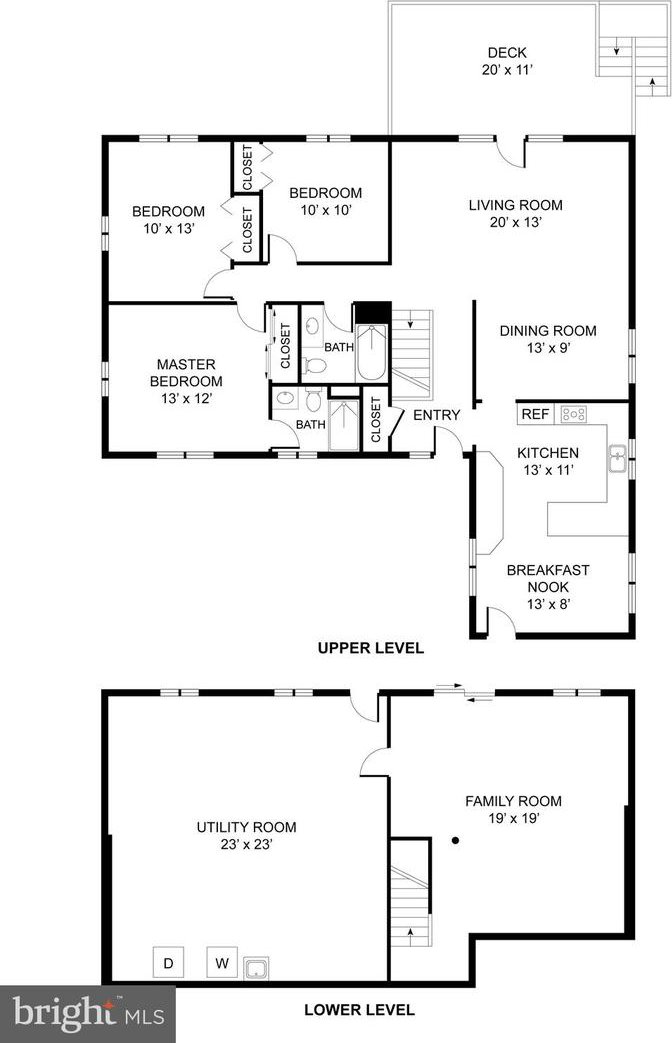
/u.realgeeks.media/bailey-team/image-2018-11-07.png)