4515 Gaston Street, Chantilly, VA 20151
- $840,000
- 4
- BD
- 4
- BA
- 3,442
- SqFt
- Sold Price
- $840,000
- List Price
- $799,900
- Closing Date
- Jan 06, 2021
- Days on Market
- 2
- Status
- CLOSED
- MLS#
- VAFX1168912
- Bedrooms
- 4
- Bathrooms
- 4
- Full Baths
- 3
- Half Baths
- 1
- Living Area
- 3,442
- Lot Size (Acres)
- 0.23
- Style
- Colonial
- Year Built
- 1999
- County
- Fairfax
- School District
- Fairfax County Public Schools
Property Description
Immaculate and spacious colonial located in Chantilly toward the end of a cul-de-sac and close to the new Wegmans shopping center. The pride of ownership shows with this meticulously well kept home that backs to a wooded area with the playground down the side path. You will see the beautiful features as you enter the foyer beginning with the office on the right and a formal living room and formal dining room on the left, then walking past the updated powder room and into the large updated kitchen with granite and stainless steel appliances with a sunroom extension, and then enter the large family room with the inviting fireplace and a seperate stairway leading to the upper level. The upstairs boast a large master bedroom with a sitting area, a huge walk in closet and remodeled master bath. Three other spacious bedrooms, 2 have a walk-in closet, and a large updated hall bath with double sinks. Fabulous fully finished walk up basement with a full bath, a large rec room, an exercise area, a flex room currently used as a bedroom but ntc and lots of finished storage space. Updates includes, flooring, roof, both A/C units, Brick paver patio, kitchen, baths, just too much to mention, see Upgrade list in document section.
Additional Information
- Subdivision
- Walney Road
- Taxes
- $8198
- HOA Fee
- $55
- HOA Frequency
- Monthly
- Interior Features
- Breakfast Area, Dining Area, Family Room Off Kitchen, Kitchen - Island, Kitchen - Table Space, Wood Floors
- Amenities
- Basketball Courts, Bike Trail, Common Grounds, Jog/Walk Path, Tot Lots/Playground
- School District
- Fairfax County Public Schools
- Elementary School
- Brookfield
- Middle School
- Franklin
- High School
- Chantilly
- Fireplaces
- 1
- Fireplace Description
- Mantel(s), Fireplace - Glass Doors
- Flooring
- Carpet, Hardwood
- Garage
- Yes
- Garage Spaces
- 2
- Community Amenities
- Basketball Courts, Bike Trail, Common Grounds, Jog/Walk Path, Tot Lots/Playground
- Heating
- Forced Air
- Heating Fuel
- Natural Gas
- Cooling
- Central A/C
- Roof
- Shingle
- Water
- Public
- Sewer
- Public Sewer
- Basement
- Yes
Mortgage Calculator
Listing courtesy of Partners Real Estate. Contact: (703) 624-8290
Selling Office: .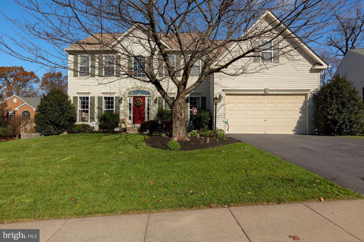
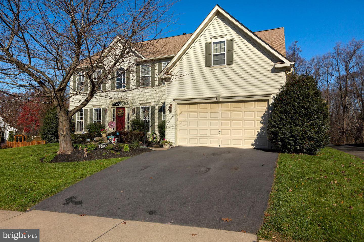
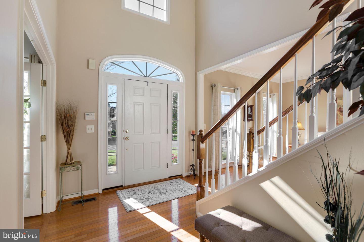
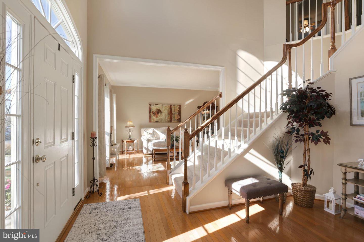
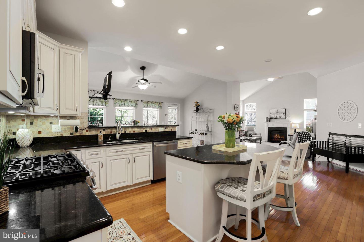
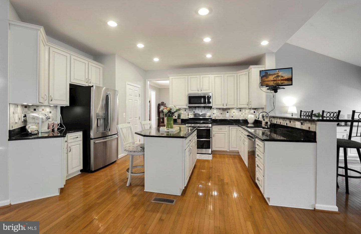
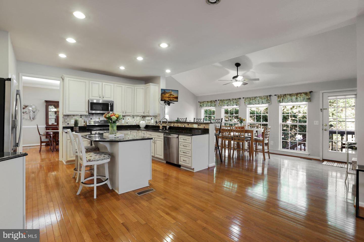
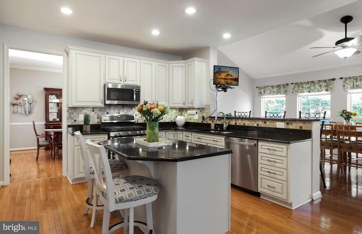
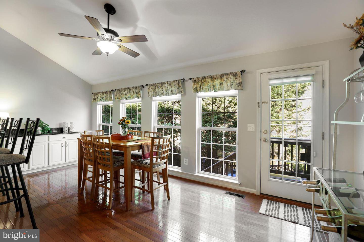
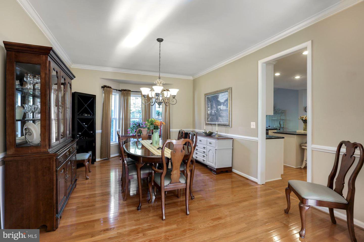
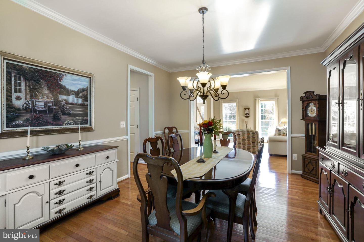
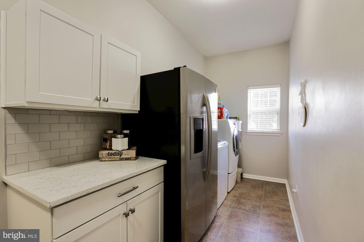
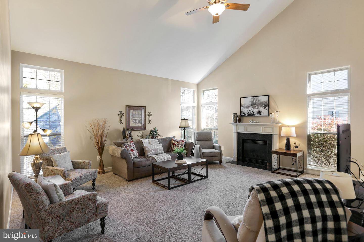
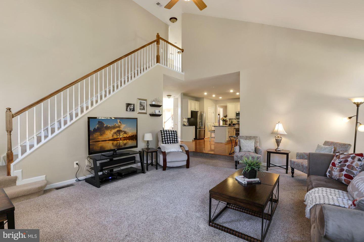
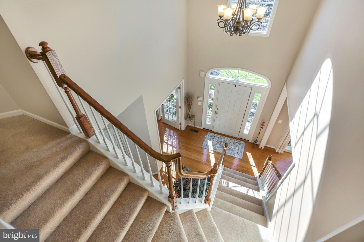
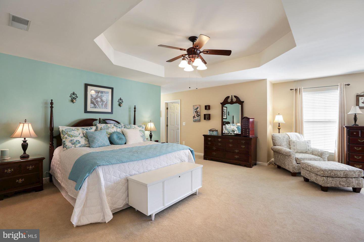
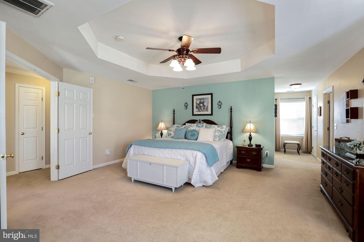
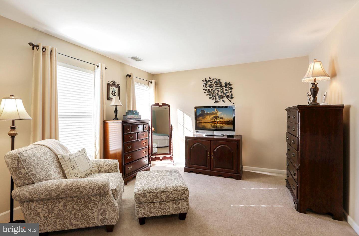
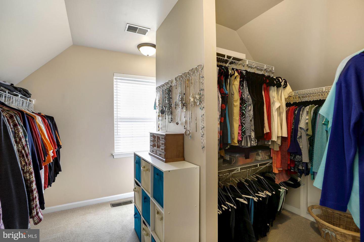
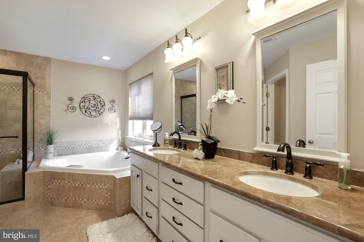
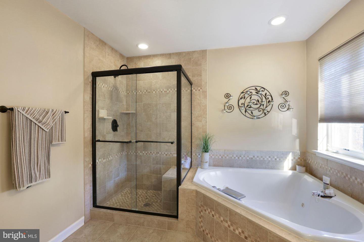
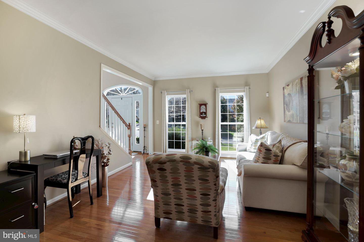
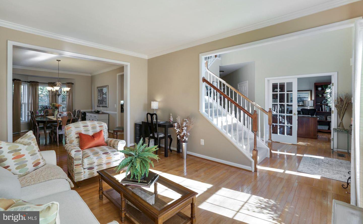
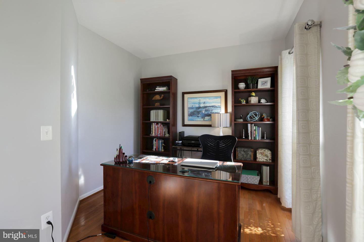
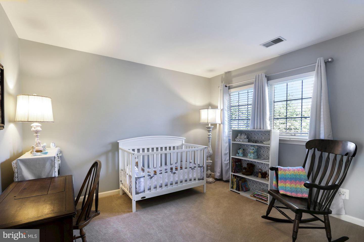
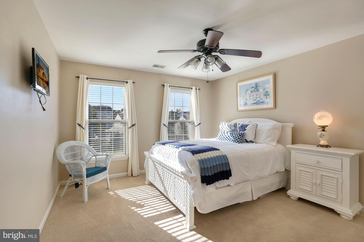
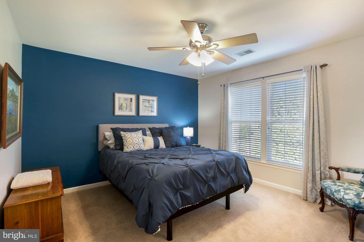
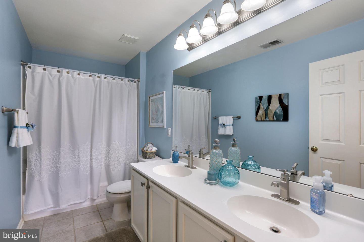
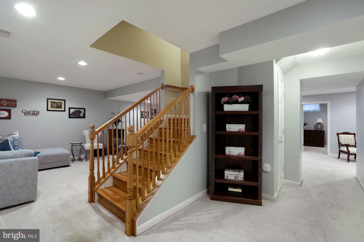
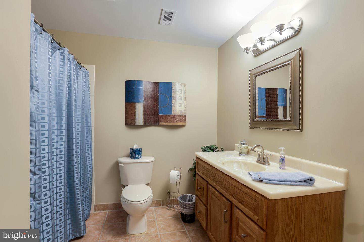
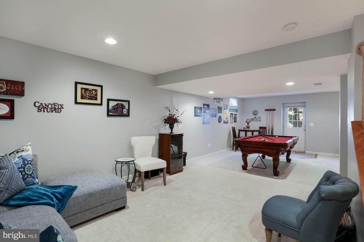
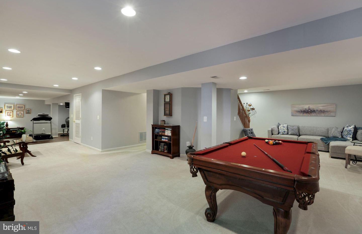
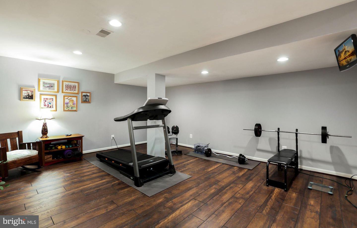
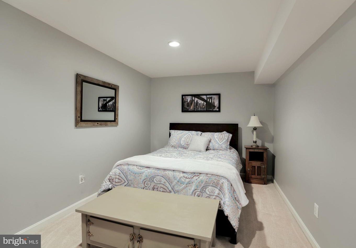
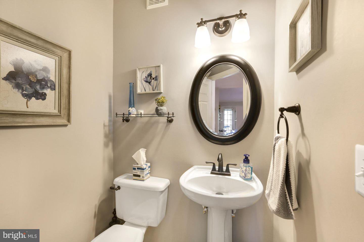
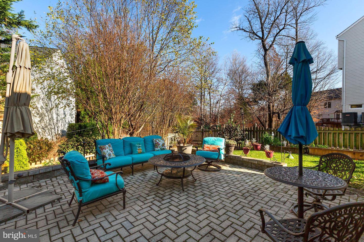
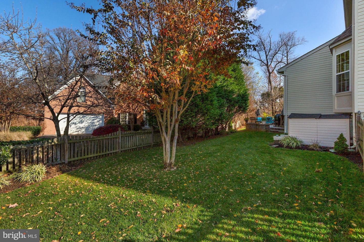
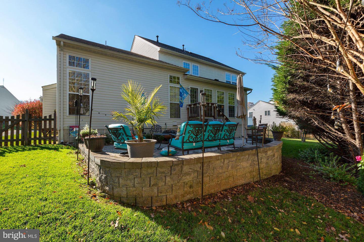
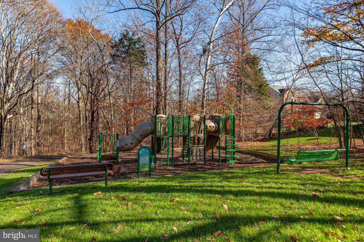
/u.realgeeks.media/bailey-team/image-2018-11-07.png)