10824 James Halley Drive, Fairfax, VA 22032
- $705,000
- 4
- BD
- 3
- BA
- 2,220
- SqFt
- Sold Price
- $705,000
- List Price
- $699,500
- Closing Date
- Jan 04, 2021
- Days on Market
- 6
- Status
- CLOSED
- MLS#
- VAFX1168766
- Bedrooms
- 4
- Bathrooms
- 3
- Full Baths
- 2
- Half Baths
- 1
- Living Area
- 2,220
- Lot Size (Acres)
- 0.45
- Style
- Colonial
- Year Built
- 1976
- County
- Fairfax
- School District
- Fairfax County Public Schools
Property Description
This gorgeous 4 Bedroom, 2 1/2 Bath Single Family Colonial is located on a quiet cul-de-sac and backs to trees. The entire home has been renovated, to include a brand new kitchen with stainless steel appliances, quartz counters and designer cabinets, as well as new hardwood floors throughout. The main level has a a spacious living room and dining room, along with a large family room with a wood burning fireplace. A new flue liner has been installed and the fire box has been tuck-pointed. Adjacent to the kitchen is a convenient laundry and mud room with new Samsung washer and dryer, and has outside access to the carport and main level deck. The upper level features a huge master bedroom, plus a renovated master bath with separate dressing area, ceramic shower surround and granite vanity top. Additionally, there are three oversized bedrooms, and a completely renovated hall bath with ceramic tub surround and granite vanity top. The lower level walkout opens to a huge patio, which runs the entire length of the house and overlooks nearly a half acre wooded lot. WHAT A PLACE TO CALL HOME!
Additional Information
- Subdivision
- Middleridge
- Taxes
- $7037
- School District
- Fairfax County Public Schools
- Elementary School
- Bonnie Brae
- Middle School
- Robinson Secondary School
- High School
- Robinson Secondary School
- Fireplaces
- 1
- Fireplace Description
- Brick
- Flooring
- Hardwood
- View
- Trees/Woods
- Heating
- Forced Air
- Heating Fuel
- Natural Gas
- Cooling
- Central A/C
- Roof
- Asphalt
- Water
- Public
- Sewer
- Public Sewer
- Room Level
- Kitchen: Main, Primary Bathroom: Upper 1, Bathroom 2: Upper 1, Basement: Lower 1, Foyer: Main, Living Room: Main, Dining Room: Main, Bedroom 3: Upper 1, Bedroom 4: Upper 1, Family Room: Main
- Basement
- Yes
Mortgage Calculator
Listing courtesy of Long & Foster Real Estate, Inc.. Contact: richard.esposito@longandfoster.com
Selling Office: .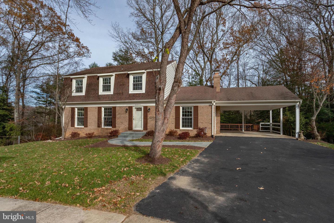
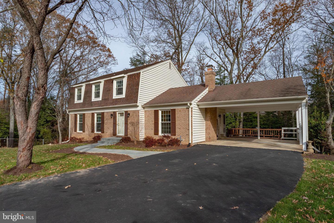
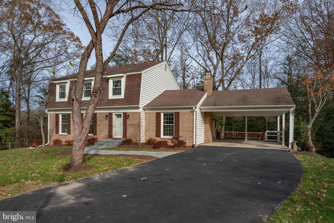
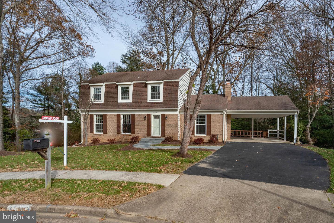
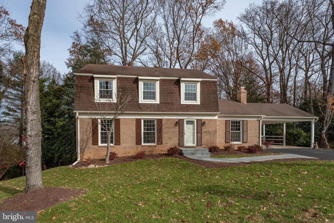
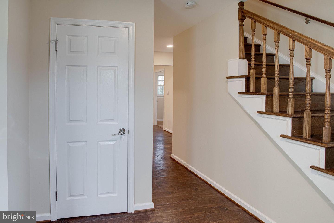
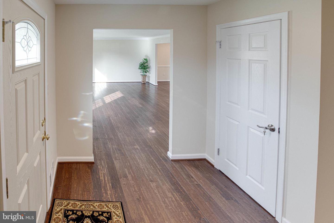
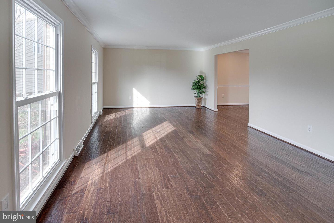
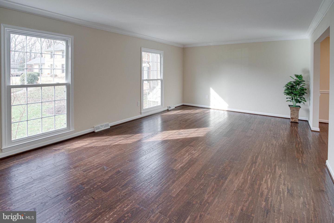
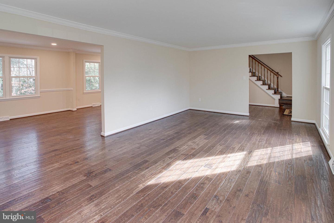
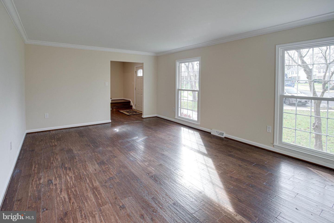
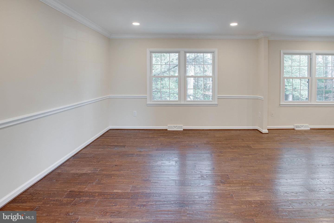
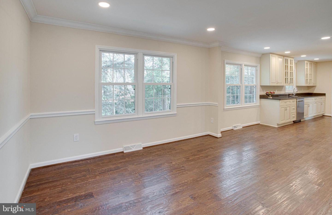
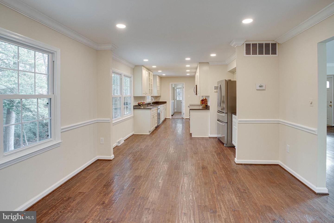
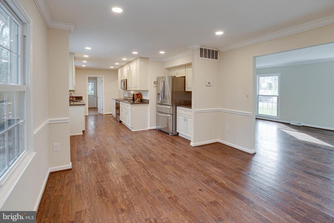
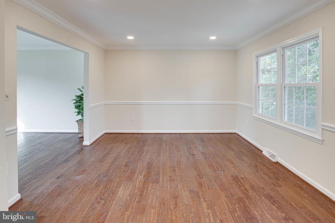
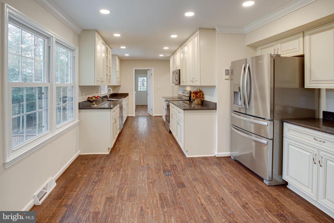
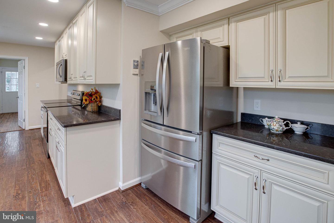
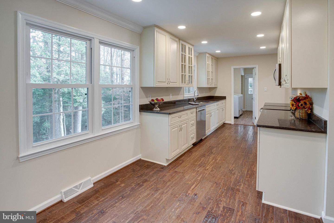
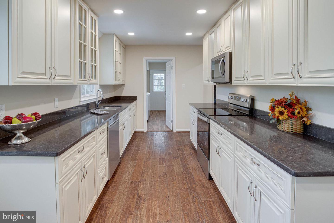
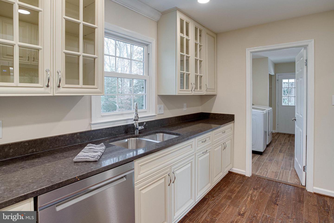
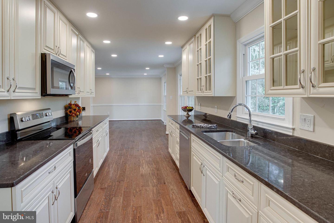
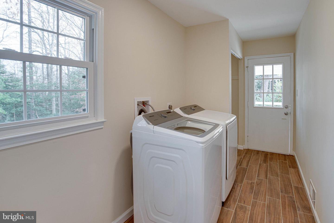
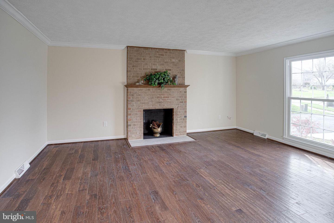
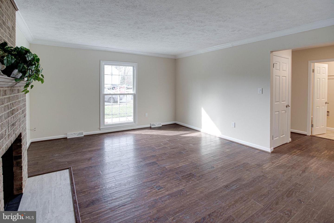
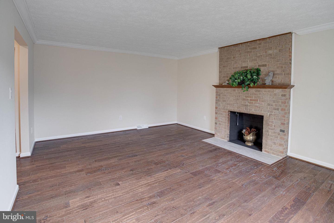
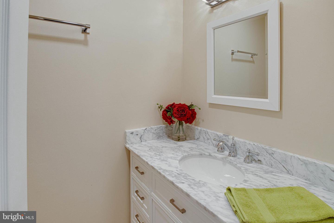
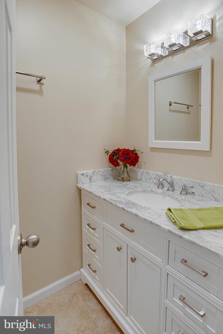
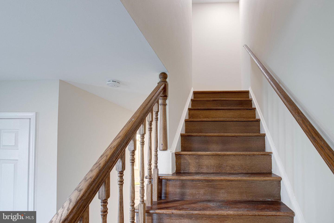
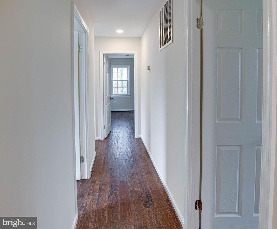
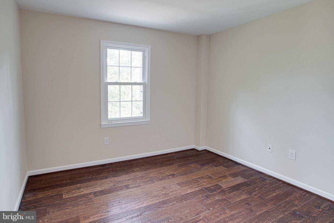
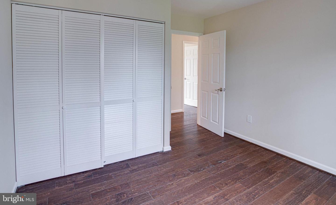
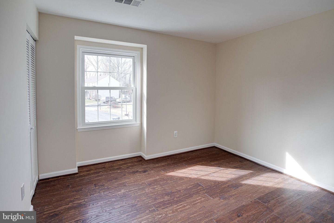
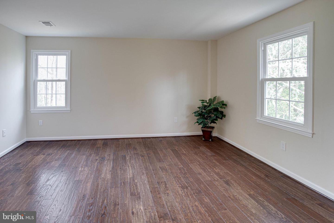
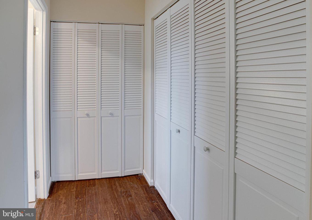
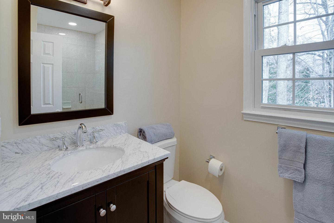
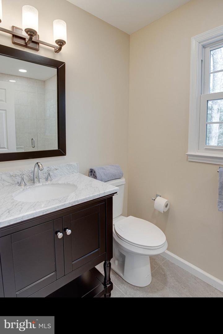
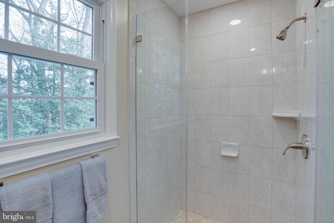
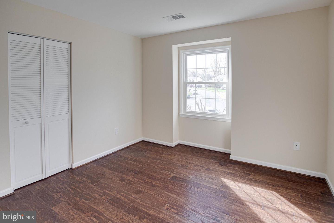
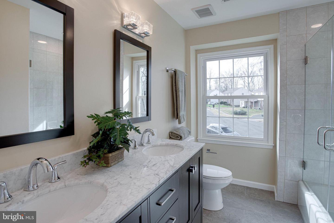
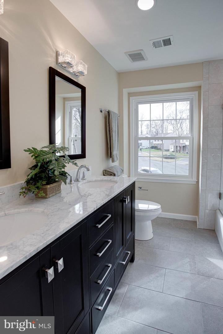
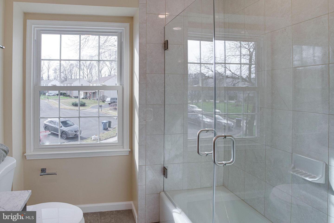
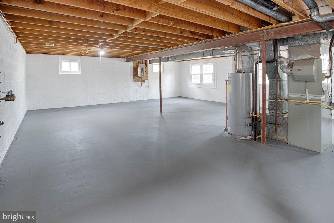
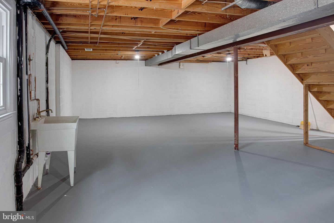
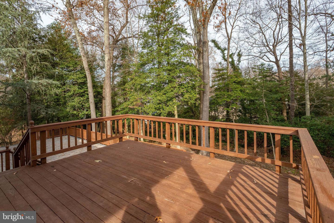
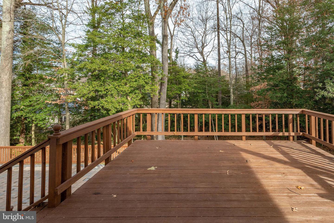
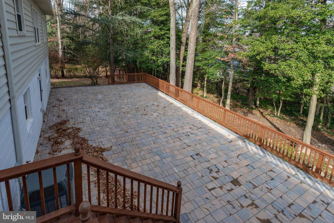
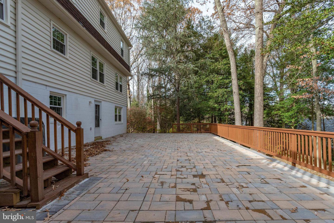
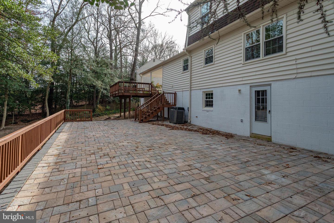
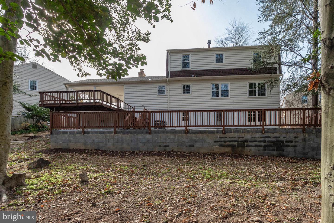
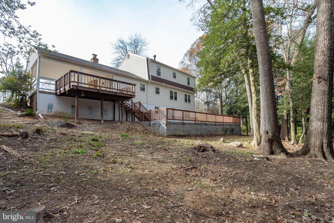
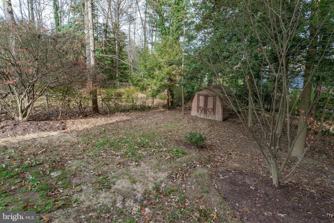
/u.realgeeks.media/bailey-team/image-2018-11-07.png)