4634 Superior Square, Fairfax, VA 22033
- $400,000
- 3
- BD
- 2
- BA
- 1,380
- SqFt
- Sold Price
- $400,000
- List Price
- $385,000
- Closing Date
- Nov 09, 2020
- Days on Market
- 23
- Status
- CLOSED
- MLS#
- VAFX1156170
- Bedrooms
- 3
- Bathrooms
- 2
- Full Baths
- 2
- Living Area
- 1,380
- Style
- Traditional
- Year Built
- 1997
- County
- Fairfax
- School District
- Fairfax County Public Schools
Property Description
Gorgeous and renovated from top to bottom, 3 bedroom, 2 bath condo townhome with attached garage and extra storage! Open floor plan on main level has hardwood style flooring, recessed lighting, lots of windows, and living room with gas FP w/granite surround. Sun filled dining room opens to balcony. The gourmet kitchen has espresso wood cabinets, large island with breakfast bar, granite counters, stainless steel appliances, designer tile back splash, and pantry. Master bedroom has vaulted ceilings, walk in closet, and remodeled master bath w/dual vanities, shower and updated lighting. Hall bath has been remodeled featuring new granite topped vanity. Minutes from Fair Lakes shopping, Whole Foods, Fairfax County Parkway, metro bus stops and more! Please take note: Hot Water Heater replaced 2/2020. Kitchen features: Updated Refrigerator, microwave, dishwasher, new granite countertops and tile backsplash, new 42" cabinets and hardware, new ceramic tile flooring, new gas stove. Baths have been updated - new shower enclosure, new toilets, new vanities and countertops and hardware. Move right in! It's all new for you!
Additional Information
- Subdivision
- Gates Of Fair Lakes
- Taxes
- $4077
- Condo Fee
- $485
- Interior Features
- Carpet, Floor Plan - Open, Kitchen - Island, Recessed Lighting, Upgraded Countertops, Walk-in Closet(s), Wood Floors
- Amenities
- Common Grounds, Pool - Outdoor
- School District
- Fairfax County Public Schools
- Fireplaces
- 1
- Fireplace Description
- Gas/Propane
- Flooring
- Hardwood, Carpet, Ceramic Tile
- Garage
- Yes
- Garage Spaces
- 1
- Community Amenities
- Common Grounds, Pool - Outdoor
- Heating
- Forced Air
- Heating Fuel
- Natural Gas
- Cooling
- Central A/C
- Water
- Public
- Sewer
- Public Sewer
- Room Level
- Living Room: Main, Dining Room: Main, Kitchen: Main, Laundry: Main
Mortgage Calculator
Listing courtesy of Samson Properties. Contact: (703) 378-8810
Selling Office: .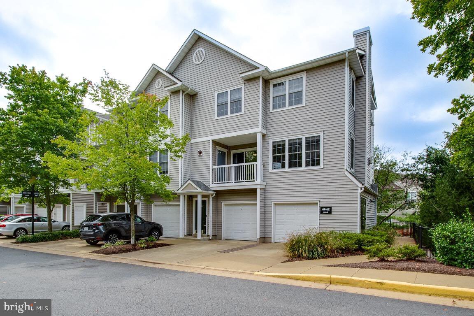
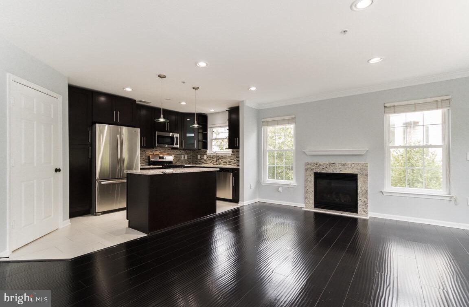
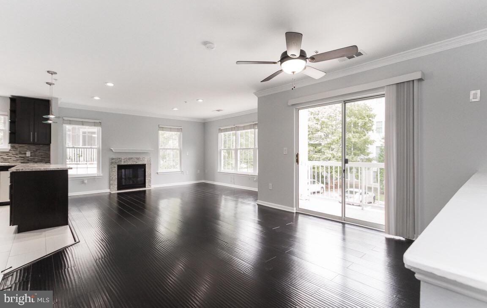
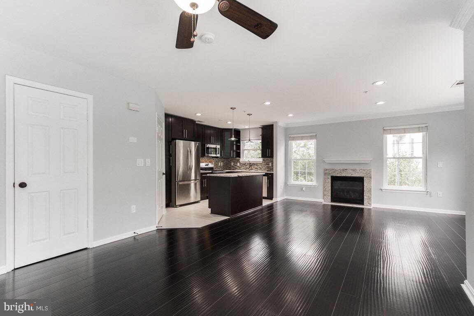
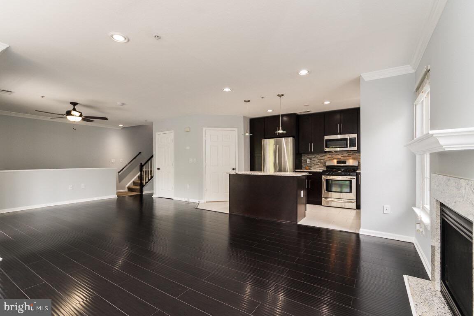
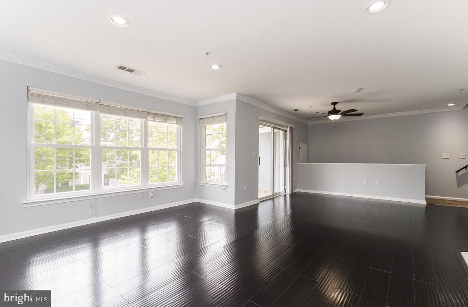

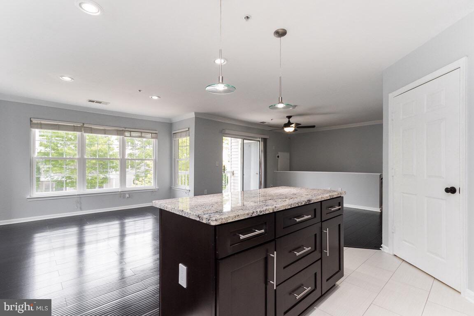
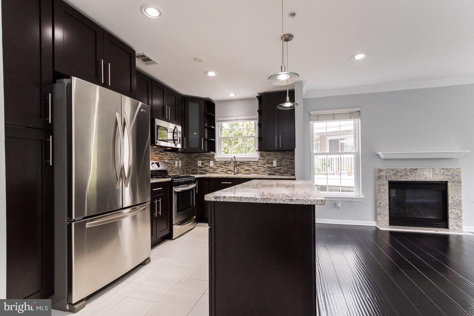
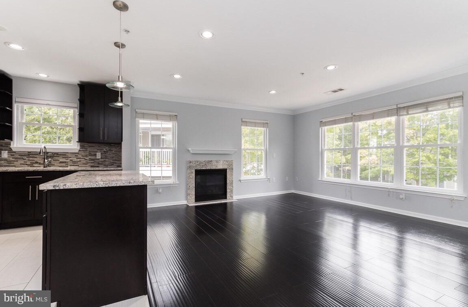
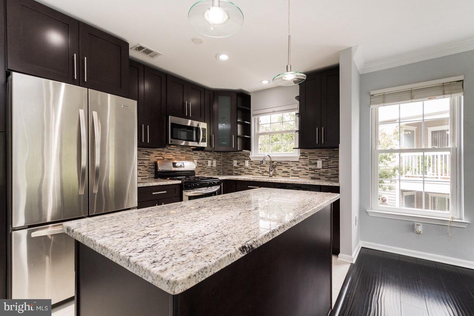
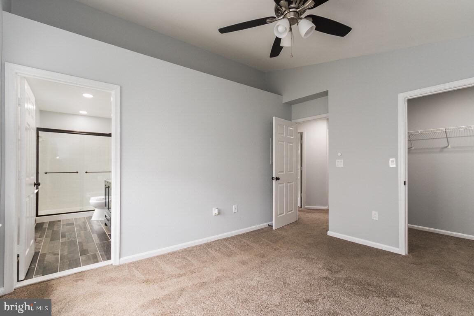
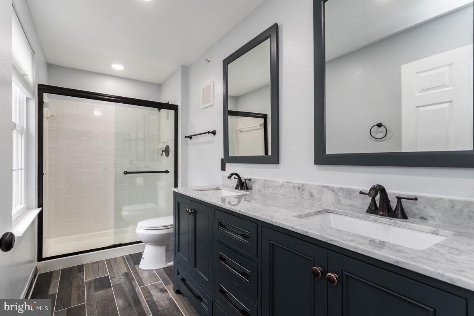
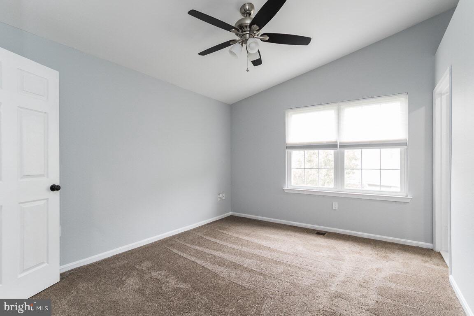
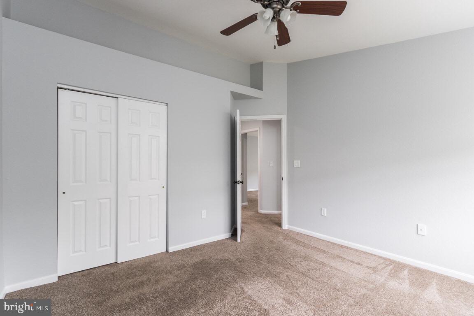
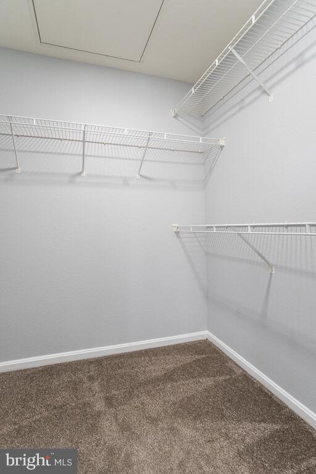
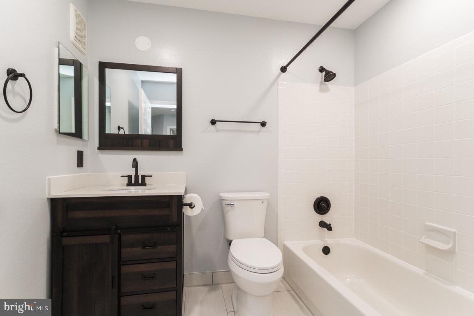
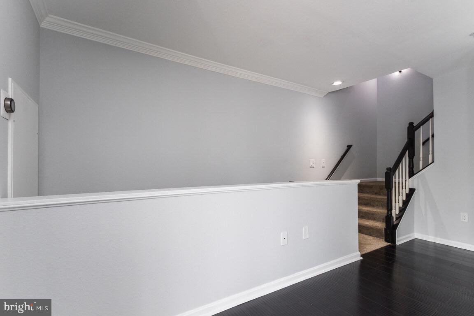
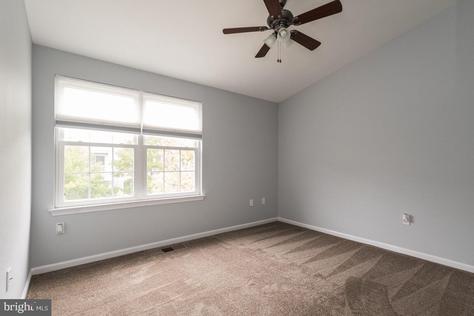
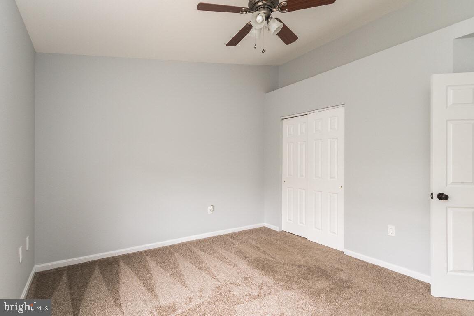
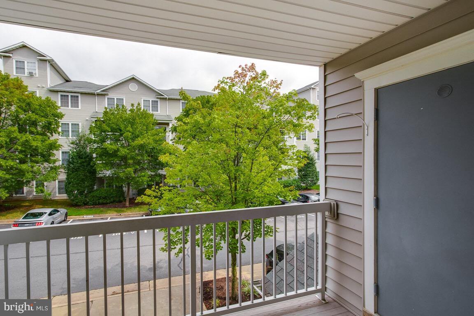
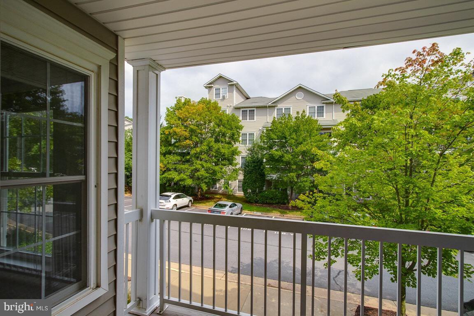
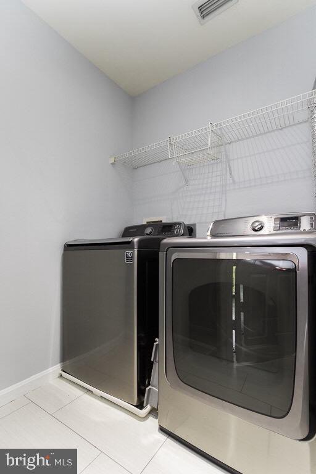
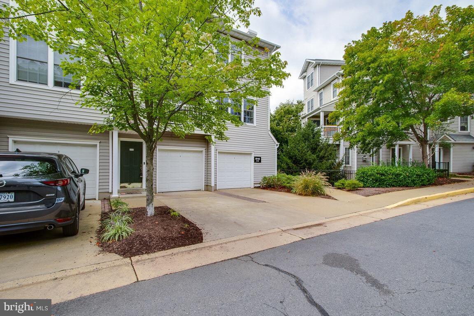

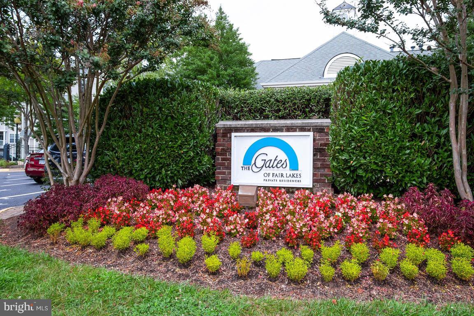

/u.realgeeks.media/bailey-team/image-2018-11-07.png)