4219 Timber Meadow Drive, Fairfax, VA 22030
- $648,000
- 3
- BD
- 3
- BA
- 1,864
- SqFt
- Sold Price
- $648,000
- List Price
- $649,000
- Closing Date
- Nov 25, 2020
- Days on Market
- 32
- Status
- CLOSED
- MLS#
- VAFX1155594
- Bedrooms
- 3
- Bathrooms
- 3
- Full Baths
- 2
- Half Baths
- 1
- Living Area
- 1,864
- Lot Size (Acres)
- 0.04
- Style
- Colonial
- Year Built
- 2002
- County
- Fairfax
- School District
- Fairfax County Public Schools
Property Description
Buyers Default is your gain, Home inspection has been done, and Passed, If you want a copy contact Listing Agent. Location! Walk to Wegmans. Large End Unit Brick and Stone Two Car garage Townhome offers great open floor Plan with Incredible light of an end unit with Palladian windows, yet no Maintenance. In the heart of Fairfax minutes from Fair Oaks Mall, Fairfax Corner and Fairfax courthouse. The Updated Kitchen is Stunning with Stainless appliances under counter ovens, tile backsplash, White Cabinets and Granite countertops. Massive living room give you room for entertaining as well the separate dining will be perfect for large family gathering. On the main level you also have a Sitting area within a Bay window. New Roof 2020. New Appliances 2019 and HVAC 2018. Trex Deck in the rear for your grill. Main level entry . Minutes from Fair Oaks Mall, Fairfax Corner, Fair Lakes Shopping Center and Whole Foods, Fairfax County Pkwy, I-66, & Rt. 50. Take advantage of Low Interest Rates. Move-in Ready.
Additional Information
- Subdivision
- Ridge Top
- Taxes
- $6903
- HOA Fee
- $114
- HOA Frequency
- Monthly
- Interior Features
- Carpet, Ceiling Fan(s), Crown Moldings, Floor Plan - Open, Kitchen - Gourmet, Recessed Lighting, Stall Shower, Wood Floors, Window Treatments, Upgraded Countertops
- Amenities
- Pool - Outdoor, Tennis Courts, Tot Lots/Playground, Community Center, Common Grounds, Basketball Courts
- School District
- Fairfax County Public Schools
- Elementary School
- Willow Springs
- Middle School
- Katherine Johnson
- High School
- Fairfax
- Fireplaces
- 1
- Fireplace Description
- Gas/Propane
- Flooring
- Hardwood, Carpet
- Garage
- Yes
- Garage Spaces
- 2
- Community Amenities
- Pool - Outdoor, Tennis Courts, Tot Lots/Playground, Community Center, Common Grounds, Basketball Courts
- Heating
- Forced Air
- Heating Fuel
- Natural Gas
- Cooling
- Ceiling Fan(s), Central A/C
- Roof
- Shingle
- Water
- Public
- Sewer
- Public Sewer
- Room Level
- Dining Room: Main, Primary Bathroom: Upper 1, Primary Bedroom: Upper 1, Bathroom 2: Upper 1, Bedroom 3: Upper 1, Bedroom 2: Upper 1, Living Room: Main, Kitchen: Main, Foyer: Lower 1, Den: Lower 1
Mortgage Calculator
Listing courtesy of Casey Margenau Fine Homes and Estates LLC. Contact: (703) 851-2600
Selling Office: .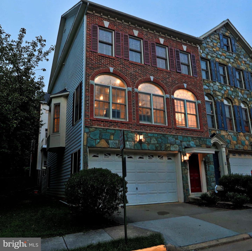
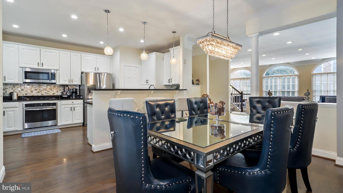
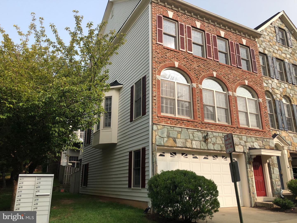
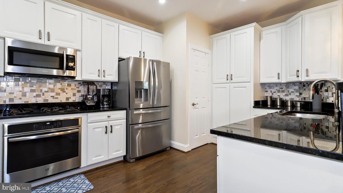
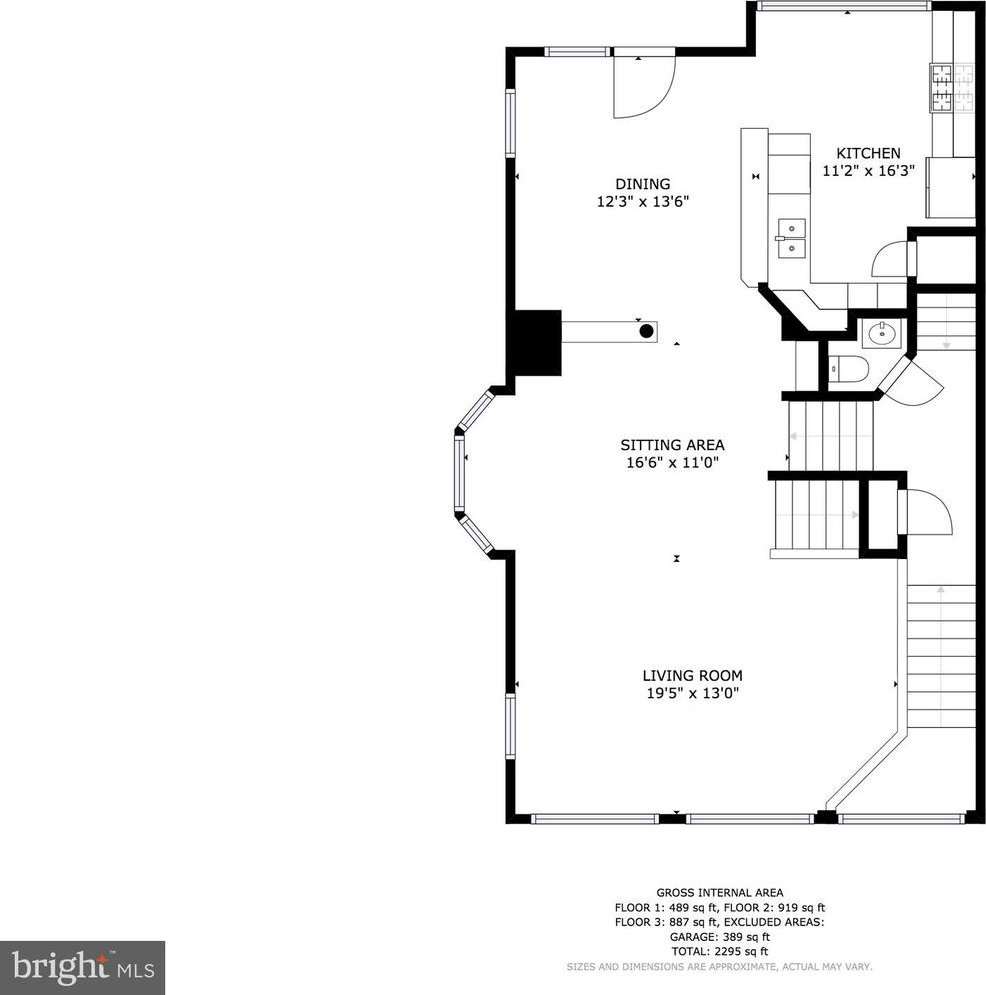
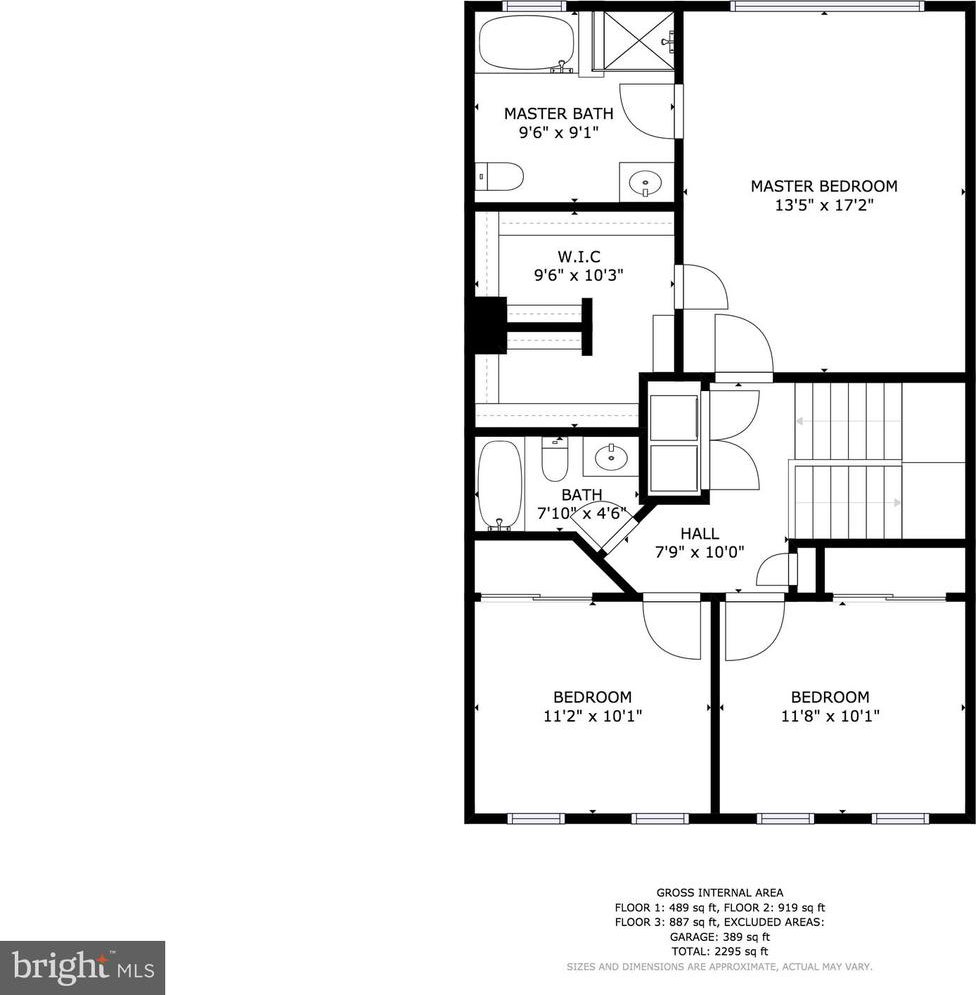
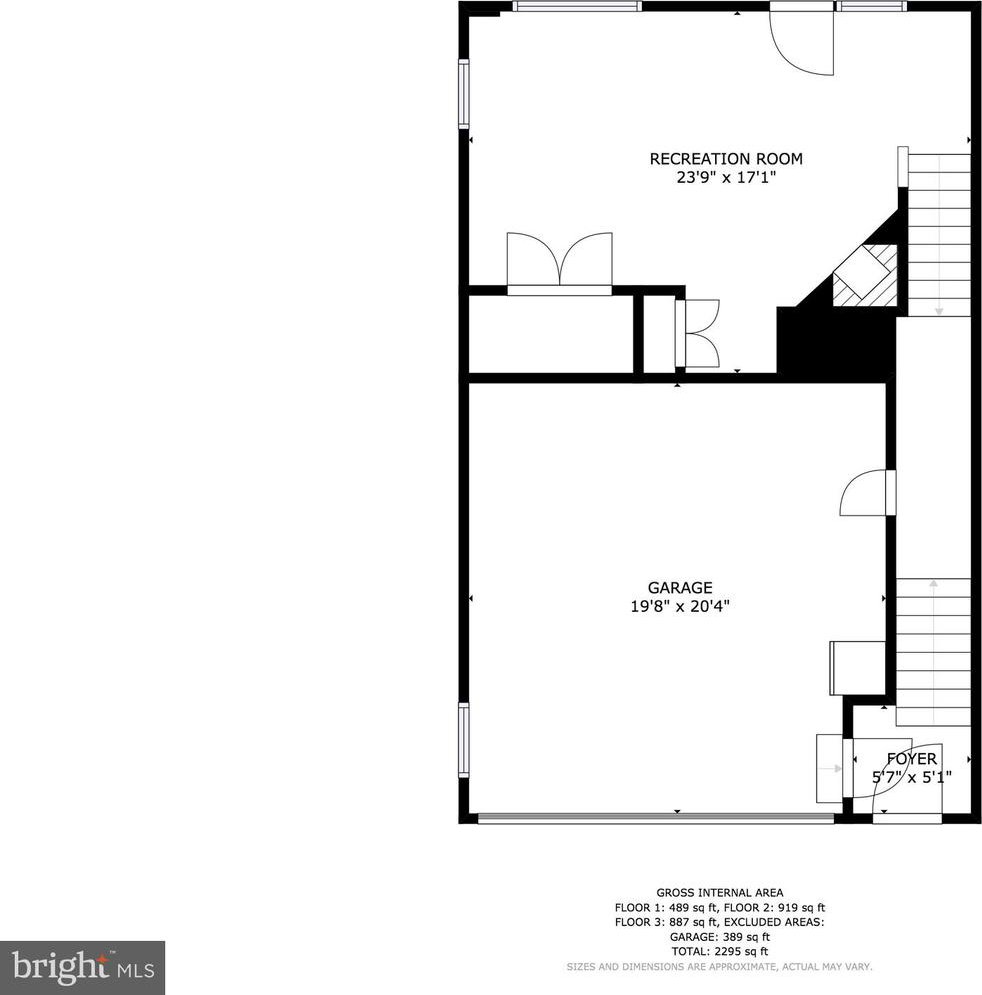
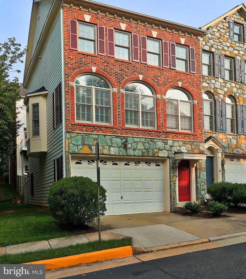
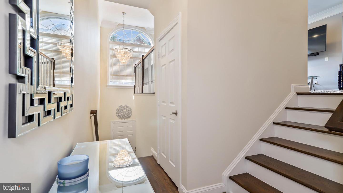
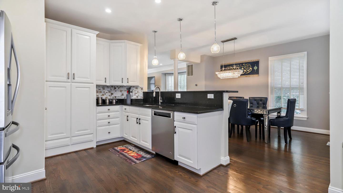
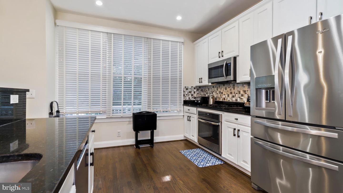
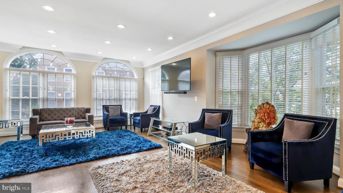
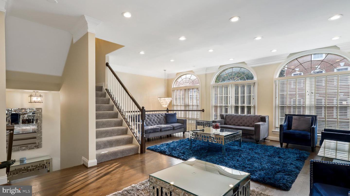
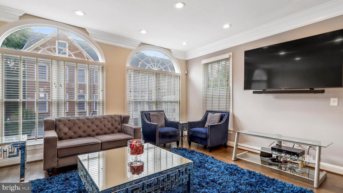
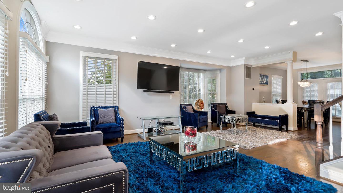
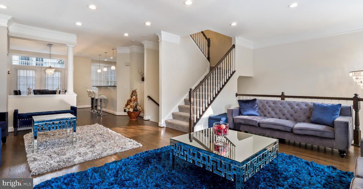
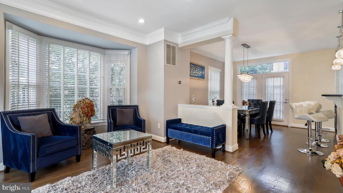
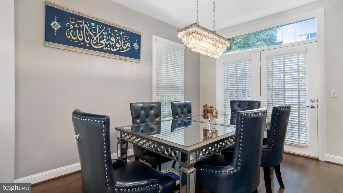
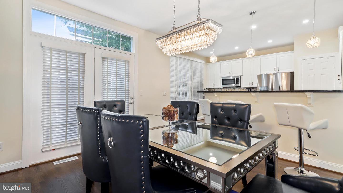
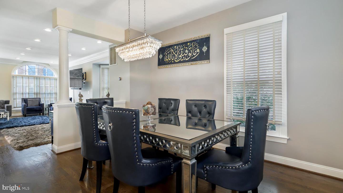
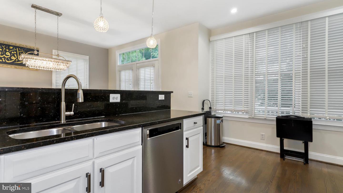
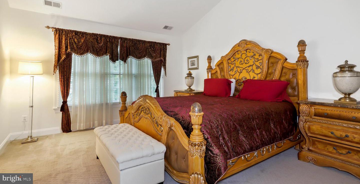
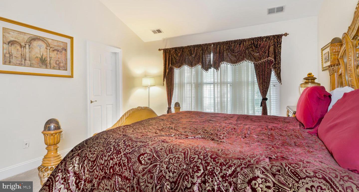
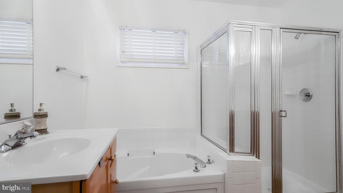
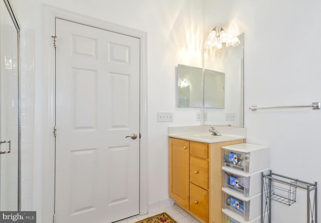
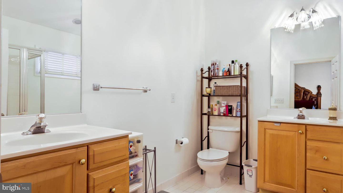
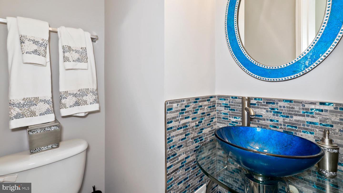
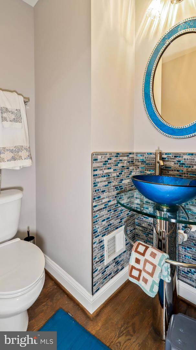
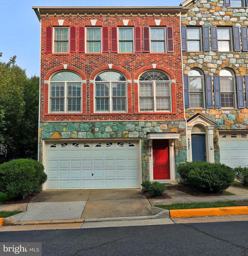
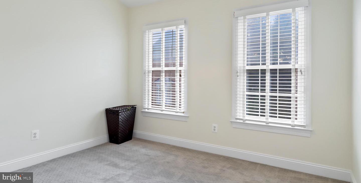
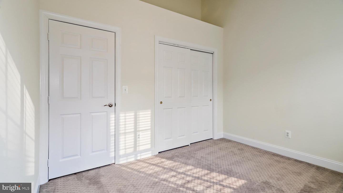
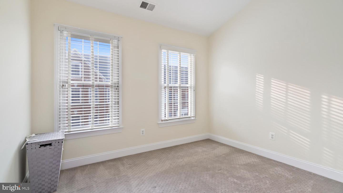
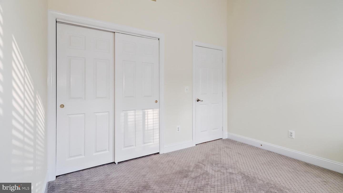
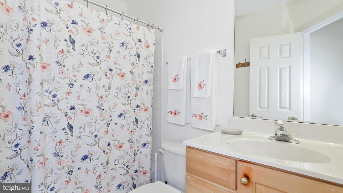
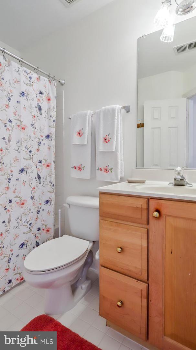
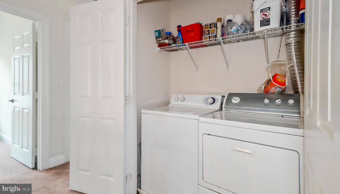
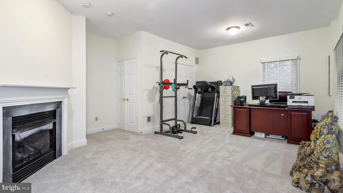
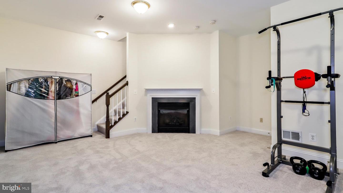
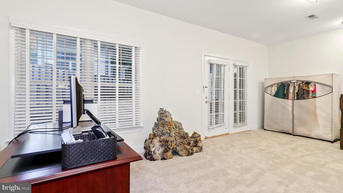
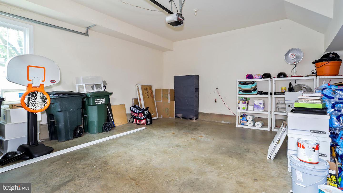
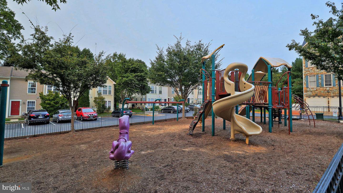
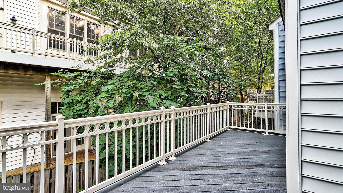
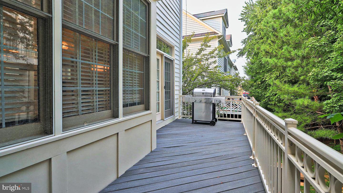
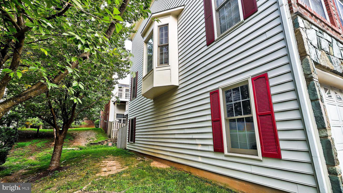
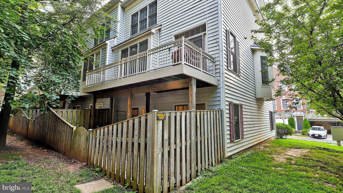
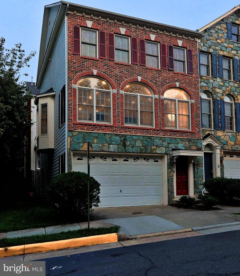
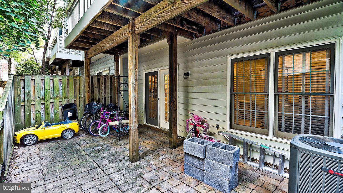
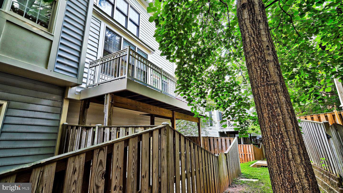
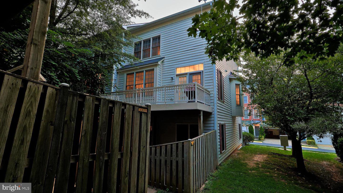
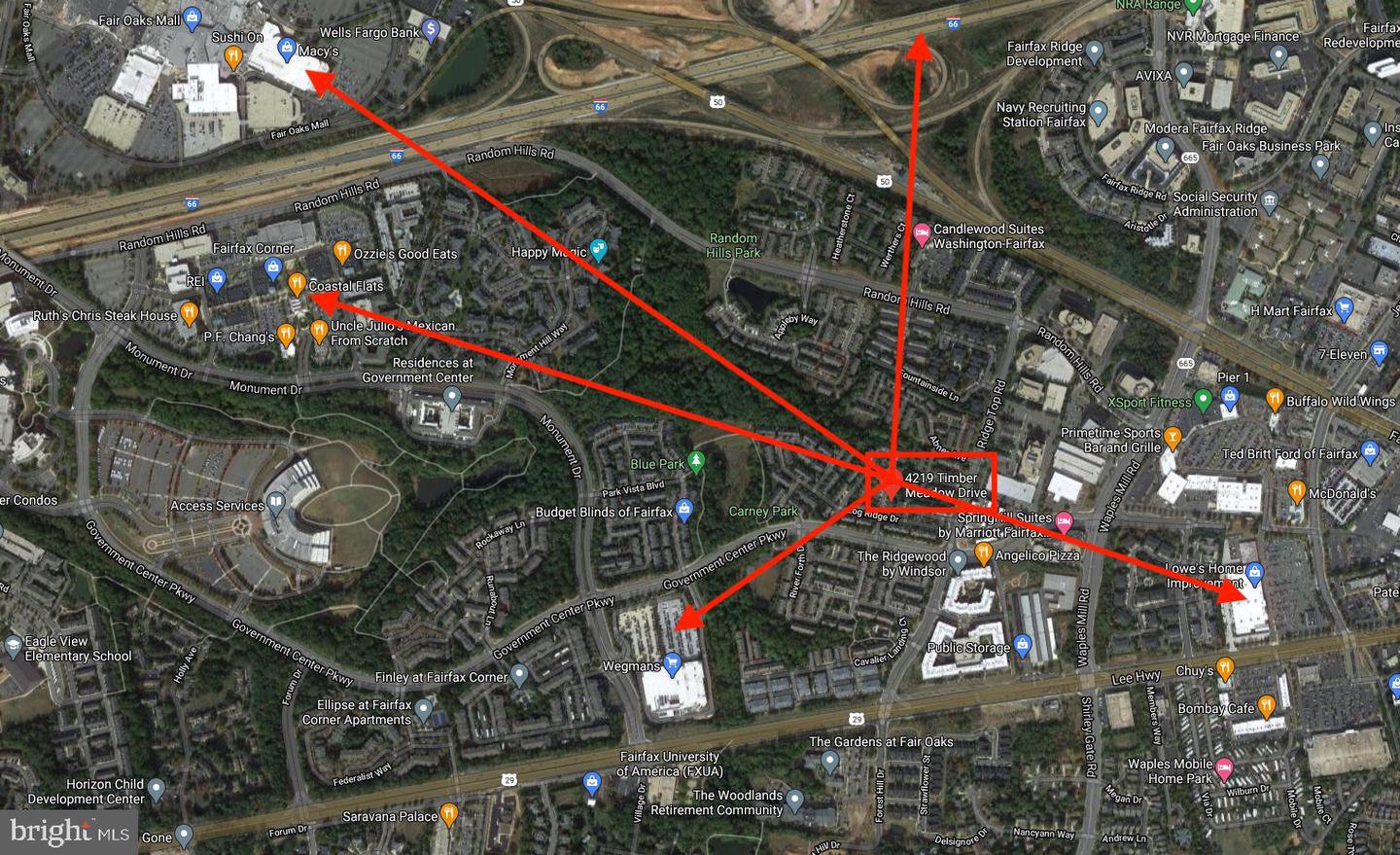
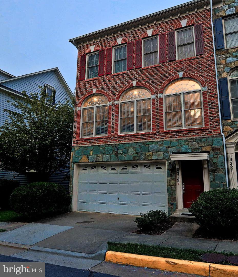
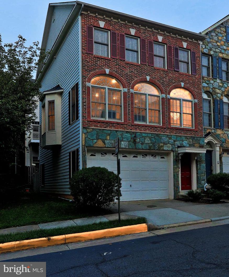
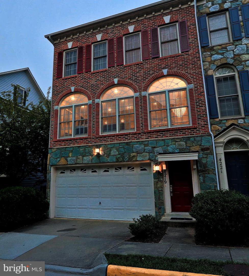
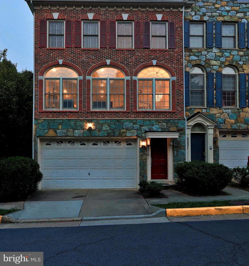
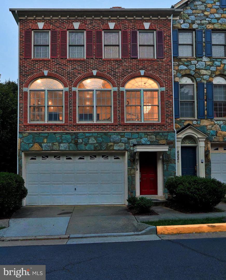
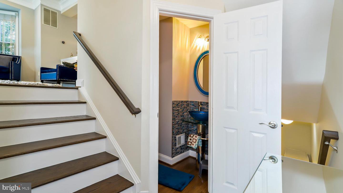
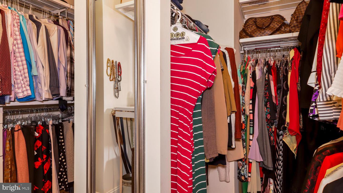
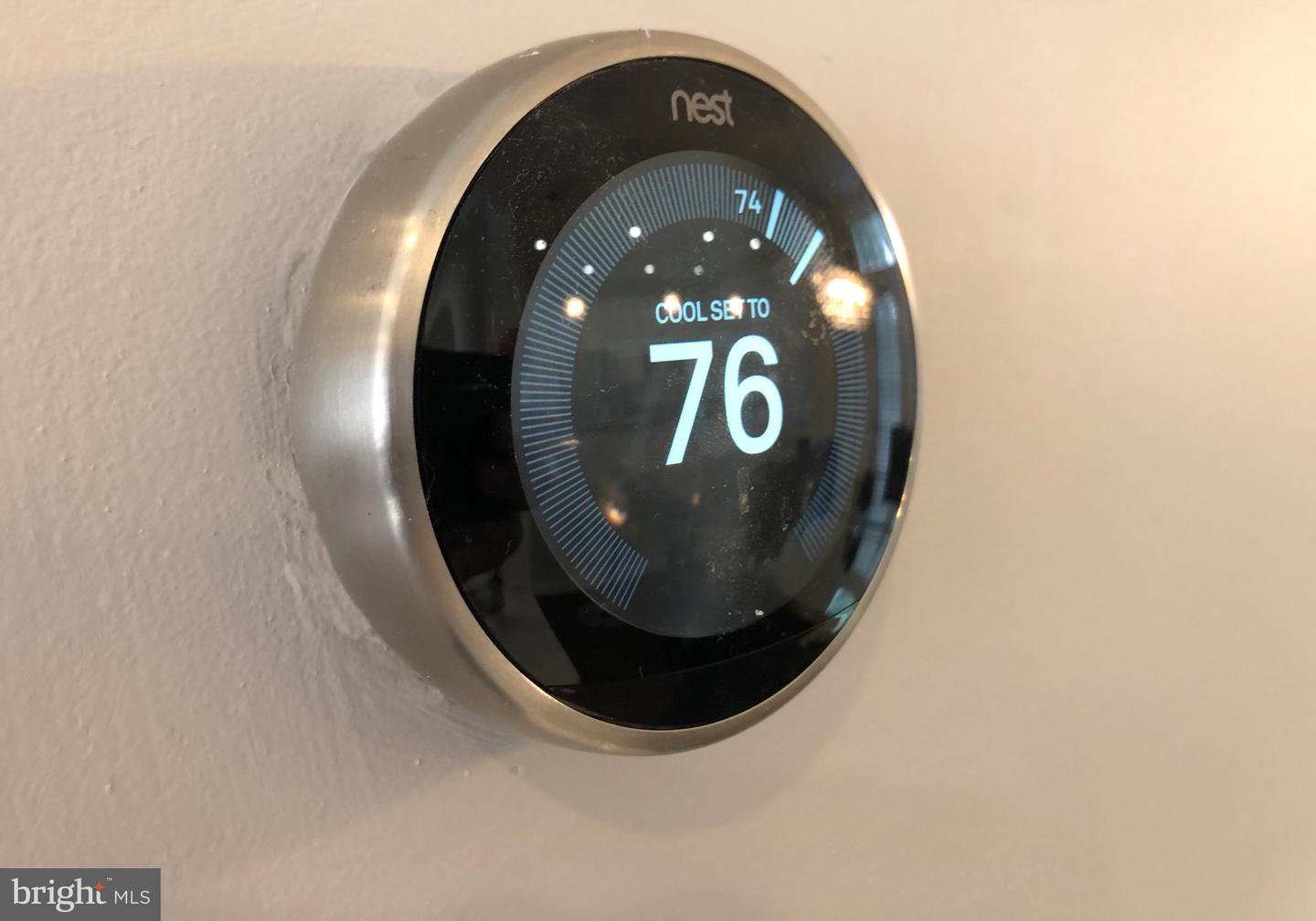
/u.realgeeks.media/bailey-team/image-2018-11-07.png)