3633 Great Laurel Lane, Fairfax, VA 22033
- $750,000
- 4
- BD
- 4
- BA
- 2,362
- SqFt
- Sold Price
- $750,000
- List Price
- $735,000
- Closing Date
- Oct 15, 2020
- Days on Market
- 5
- Status
- CLOSED
- MLS#
- VAFX1155180
- Bedrooms
- 4
- Bathrooms
- 4
- Full Baths
- 3
- Half Baths
- 1
- Living Area
- 2,362
- Lot Size (Acres)
- 0.21
- Style
- Colonial
- Year Built
- 1984
- County
- Fairfax
- School District
- Fairfax County Public Schools
Property Description
Curb appeal plus! Beautiful Monroe model in impeccable condition, inside and out, backs to wooded common space! THREE finished levels, including a lower level walkout, are brimming with updates! Generous room sizes and a nice flow make this a home everyone loves! Gleaming hardwood floors grace the foyer, kitchen and family room. In addition to the garden window and roomy pantry, the updated kitchen includes granite, stainless appliances - and double ovens! The LARGE bay window in the breakfast area provides a serene view of trees and nature! The kitchen opens to the family room which offers built-in shelving, a wood burning fireplace and an atrium door to the deck. The home's upper level features many customized options. A private owner's suite includes not only a spacious bedroom, but also a nice sized sitting room. Don't miss the TWO walk-in closets PLUS the upper level laundry! The beautifully updated owner's bath has double sinks and a frameless shower door everyone loves! TWO additional spacious bedrooms, a guest bath with skylight and TWO linen closets are also on this level. (With a couple of modifications, one could have 4 bedrooms on this level. The builder's floor plan as well as current floor plan are available to download.) The lower level walkout includes a 26' x 16' rec room which exits to the backyard patio. (The pool table can convey.) Bedroom #4, which is a spacious 14' x 13', includes a walk-in closet. A full bath is conveniently located steps away. Lower level carpet is new (8/20). Storage is not a problem here - the utility/storage room measures 26' x 13'! Outside, the multi-level deck offers space for relaxing, cooking, dining, napping, etc! What an incredible view overlooking treed common space! So relaxing!! The "gazebo", which is a room in itself, conveys. A stairway leads to the lower level deck and back yard. There are numerous updates - crown molding, hot water heater 2018, windows 2016, roof, siding and wrapped trim (2012) and more! Gas line is at street. Fabulous location with neighborhood pool and tennis a short distance away.
Additional Information
- Subdivision
- Franklin Glen
- Taxes
- $7338
- HOA Fee
- $247
- HOA Frequency
- Quarterly
- Interior Features
- Crown Moldings, Family Room Off Kitchen, Kitchen - Island, Recessed Lighting
- Amenities
- Basketball Courts, Common Grounds, Jog/Walk Path, Pool - Outdoor, Soccer Field, Tennis Courts, Tot Lots/Playground
- School District
- Fairfax County Public Schools
- Elementary School
- Lees Corner
- Middle School
- Franklin
- High School
- Chantilly
- Fireplaces
- 1
- Flooring
- Carpet, Hardwood
- Garage
- Yes
- Garage Spaces
- 2
- Exterior Features
- Sidewalks
- Community Amenities
- Basketball Courts, Common Grounds, Jog/Walk Path, Pool - Outdoor, Soccer Field, Tennis Courts, Tot Lots/Playground
- Heating
- Heat Pump(s)
- Heating Fuel
- Electric
- Cooling
- Central A/C, Ceiling Fan(s), Heat Pump(s)
- Water
- Public
- Sewer
- Public Sewer
- Room Level
- Primary Bedroom: Upper 1, Sitting Room: Upper 1, Primary Bathroom: Upper 1, Bedroom 2: Upper 1, Bedroom 3: Upper 1, Bathroom 2: Upper 1, Living Room: Main, Laundry: Upper 1, Dining Room: Main, Family Room: Main, Kitchen: Main, Breakfast Room: Main, Recreation Room: Lower 1, Foyer: Main, Half Bath: Main, Bedroom 4: Lower 1, Bathroom 3: Lower 1, Storage Room: Lower 1
- Basement
- Yes
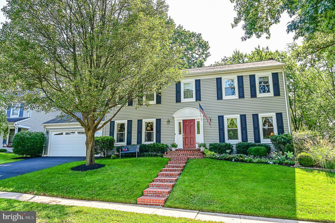
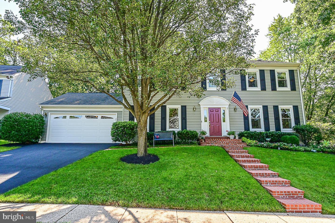
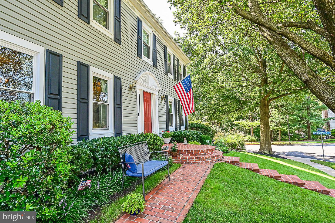
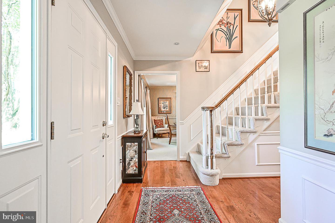
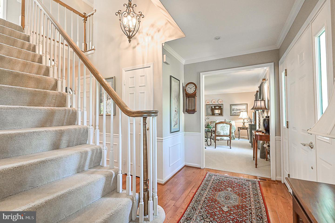
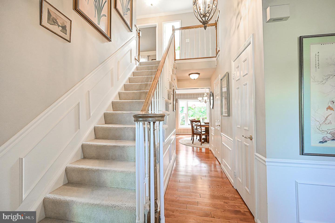
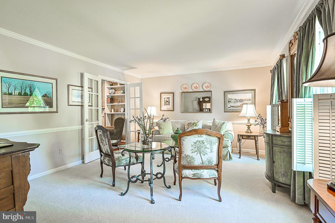
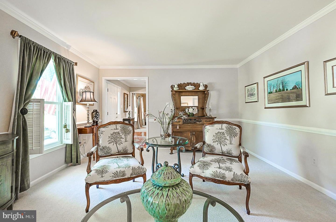
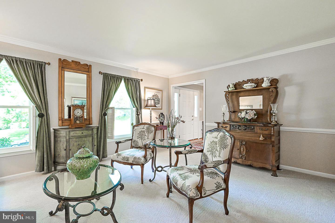
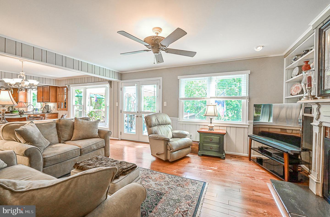
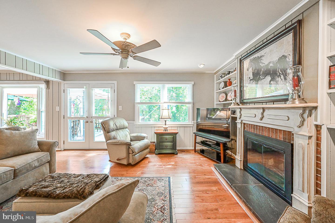
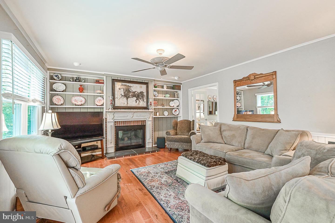
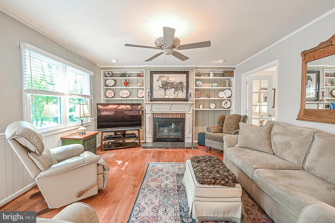
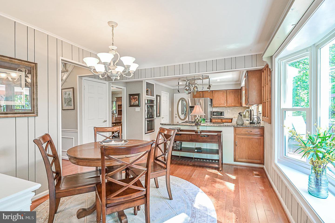
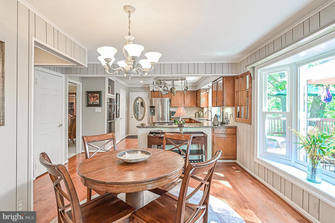
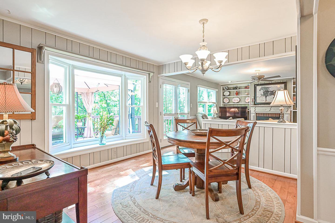
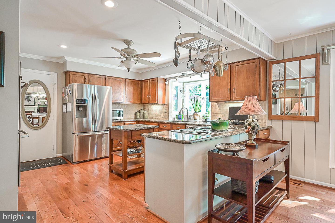
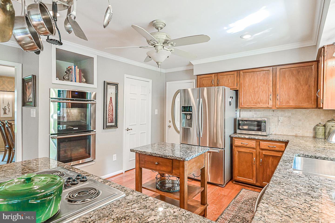
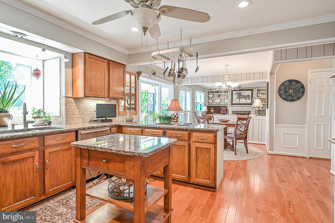
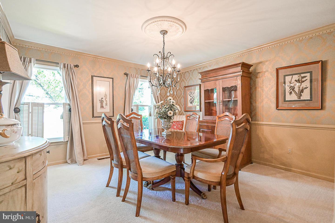
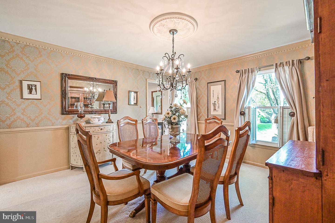
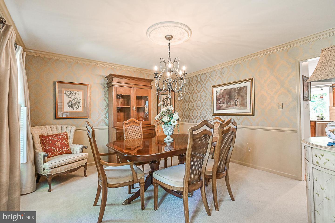
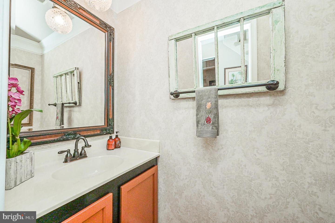
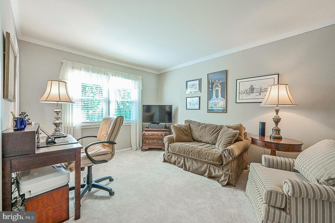
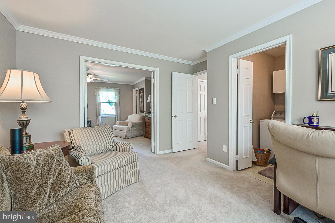
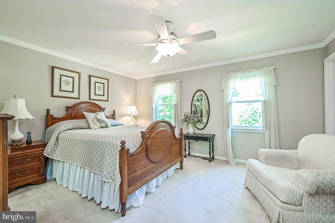
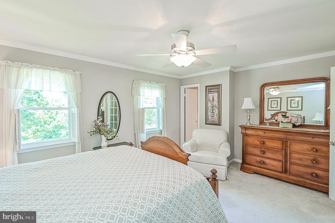
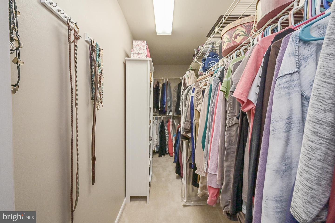
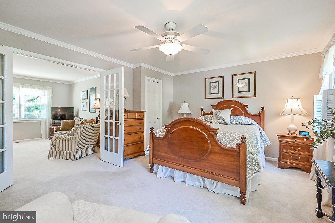
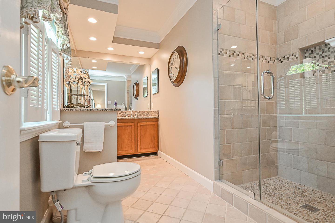
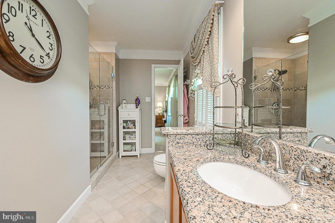
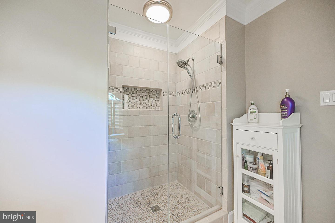
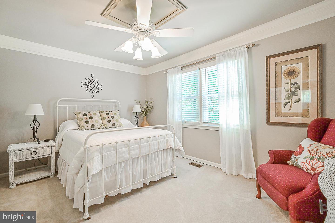
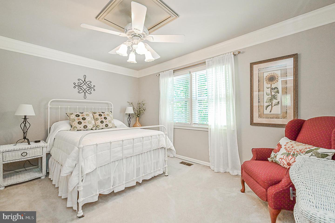
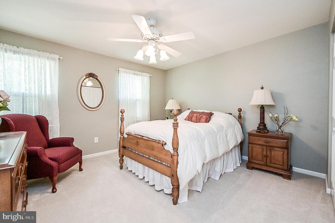
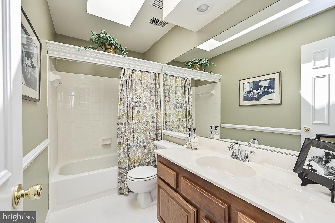
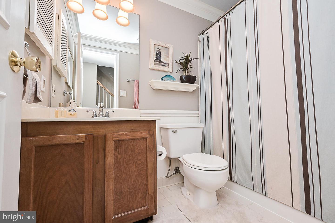
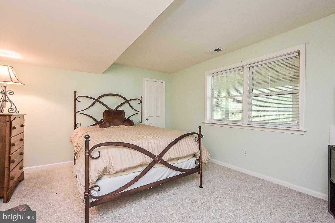
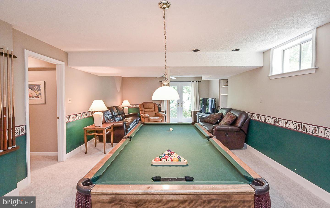
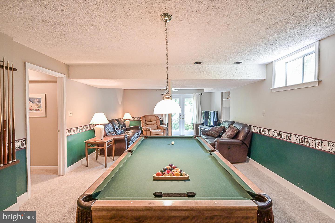
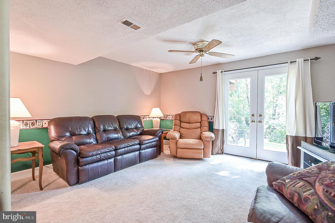
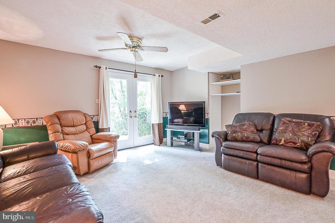
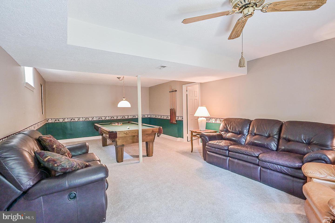
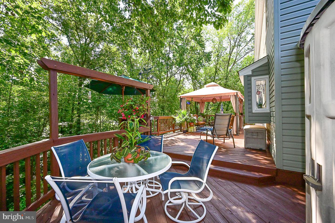
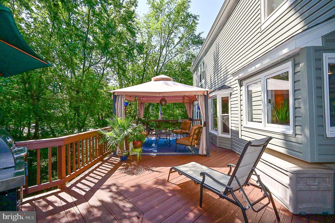
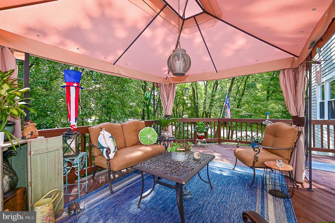
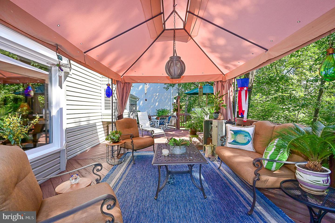
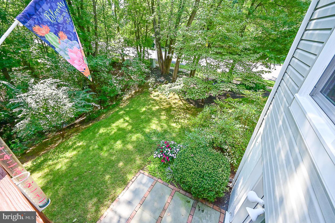
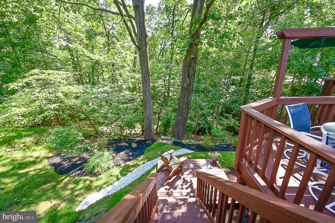
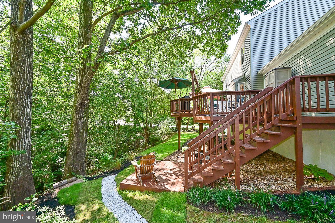
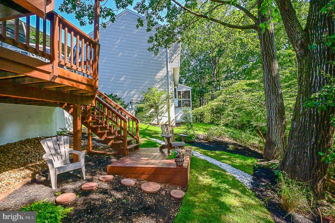
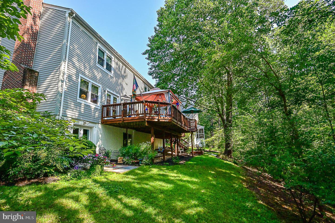
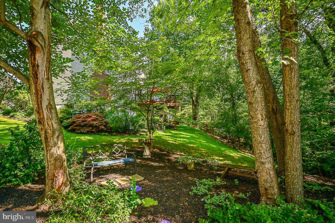
/u.realgeeks.media/bailey-team/image-2018-11-07.png)