3981 Flagg Court, Chantilly, VA 20151
- $374,900
- 3
- BD
- 4
- BA
- 1,210
- SqFt
- Sold Price
- $374,900
- List Price
- $374,900
- Closing Date
- Oct 28, 2020
- Days on Market
- 15
- Status
- CLOSED
- MLS#
- VAFX1151514
- Bedrooms
- 3
- Bathrooms
- 4
- Full Baths
- 3
- Half Baths
- 1
- Living Area
- 1,210
- Lot Size (Acres)
- 0.04
- Style
- Contemporary
- Year Built
- 1976
- County
- Fairfax
- School District
- Fairfax County Public Schools
Property Description
UPDATE HERE: OFFER DEADLINE TODAY, MONDAY, THE 28TH, 8:00 PM. Wow - come and see this beautiful townhouse, in Brookleigh, in Chantilly! Updated and fresh 3-4 bedroom, 3.5 bathroom townhouse with 2 assigned parking spaces and main level deck! Enter the home and be delighted with updated features including new kitchen counter tops, replaced windows, new carpeting on stairs, great accent wall colors, decorator touches, and beautiful hardwood flooring on main and upper levels, just to name a few features. Open staircase from the main level to the upper level shows off a wide-open 2-story foyer as you enter the home. Tons of sunlight streams through this house! Enjoy your morning coffee or dining alfresco on the great deck off main level that opens to common area so you have wide-open views; fully fenced in backyard. Upper level has 2 bedrooms - one that can be converted to a 3rd bedroom. Lower level has 3rd bedroom and full bathroom - a unique feature in this townhome - plus laundry room and a cozy family room/flex area. All bathrooms are updated. All this located in a community right in the heart of the Chantilly/Centreville area, minutes from Fairfax County schools, shopping, restaurants, parks, recreations trails, International Country Club, Fair Oaks Mall, Dulles International Airport, Westfields Conference Center, Dulles Expo Center, and major transportation routes like Rt 50, Rt 28, Rt 66. Photos and floor plans to be added soon. MLS disclosures, showing instructions, marketing brochure, upgrade list and floor plans, a link to the virtual open house tour, and offer instructions all on the MLS listing or contact the listing agent for pdf forms. Don't wait - make this your home now!
Additional Information
- Subdivision
- Brookleigh
- Taxes
- $3729
- HOA Fee
- $122
- HOA Frequency
- Monthly
- Interior Features
- Carpet, Combination Dining/Living, Dining Area, Floor Plan - Traditional, Recessed Lighting, Upgraded Countertops, Wood Floors, Walk-in Closet(s), Tub Shower
- School District
- Fairfax County Public Schools
- Flooring
- Hardwood, Partially Carpeted, Ceramic Tile
- Exterior Features
- Sidewalks, Street Lights
- Heating
- Central
- Heating Fuel
- Electric
- Cooling
- Central A/C
- Utilities
- Cable TV Available
- Water
- Public
- Sewer
- Public Sewer
- Room Level
- Bedroom 3: Lower 1, Primary Bathroom: Upper 1, Primary Bedroom: Upper 1, Laundry: Lower 1, Family Room: Lower 1, Dining Room: Main, Living Room: Main, Kitchen: Main, Bedroom 2: Upper 1, Bathroom 2: Upper 1, Bathroom 3: Lower 1
- Basement
- Yes
Mortgage Calculator
Listing courtesy of KW Metro Center. Contact: (703) 224-6000
Selling Office: .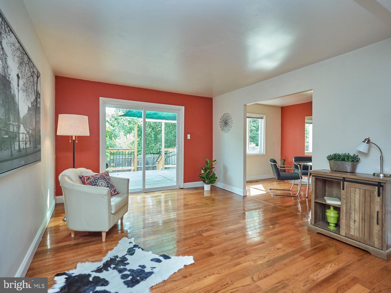
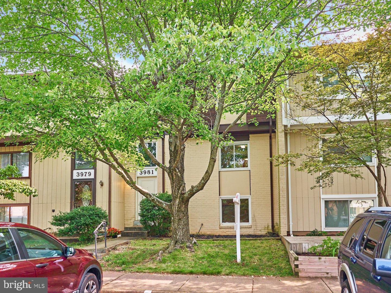
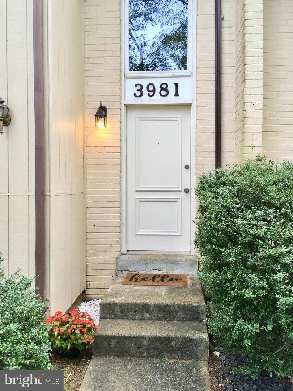
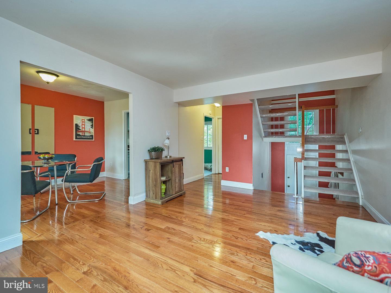
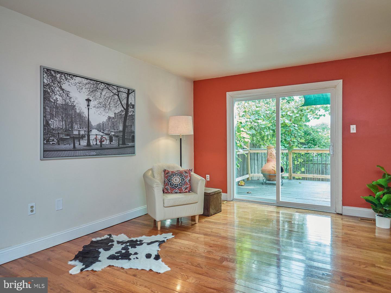
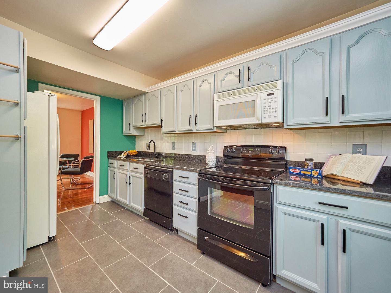
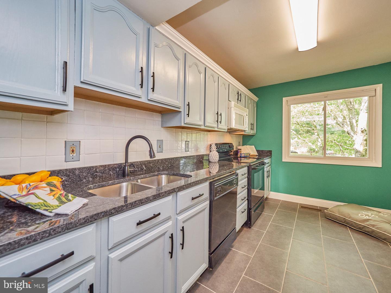

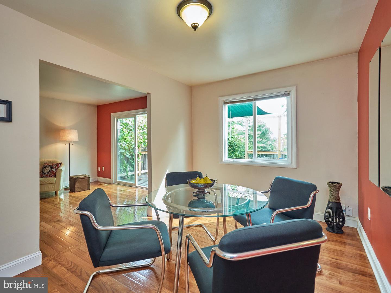
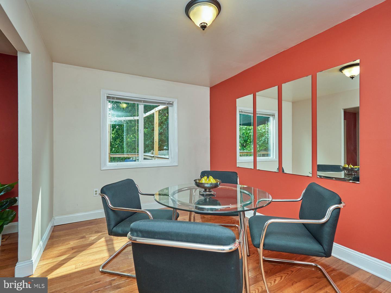
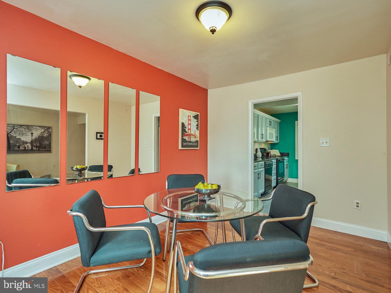
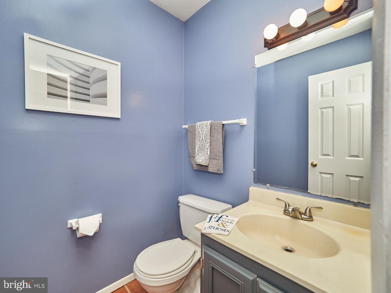
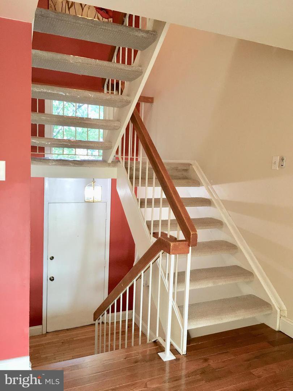
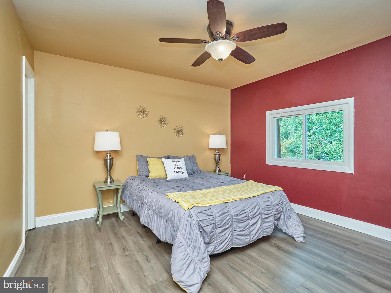
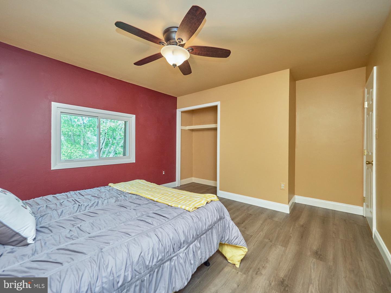
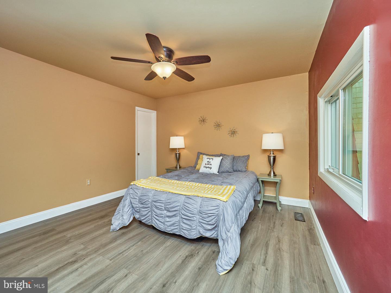
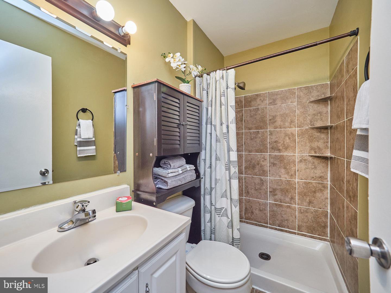
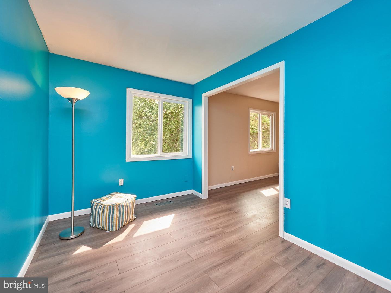
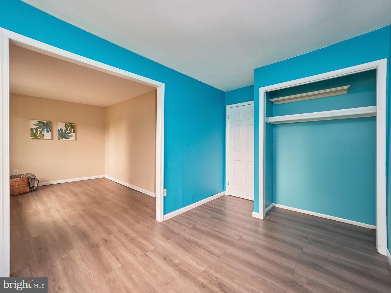
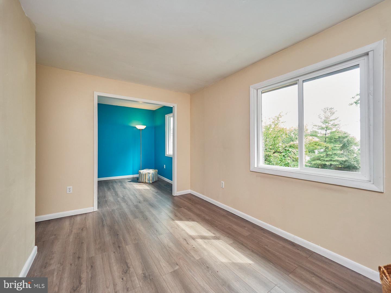

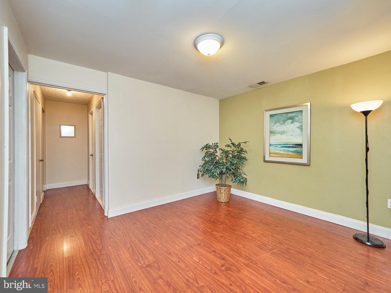
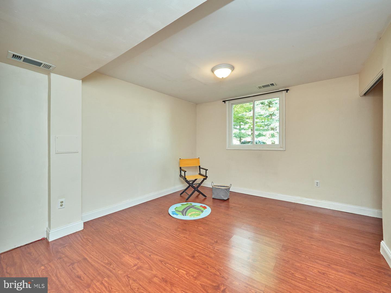
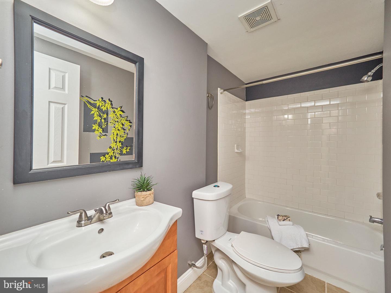
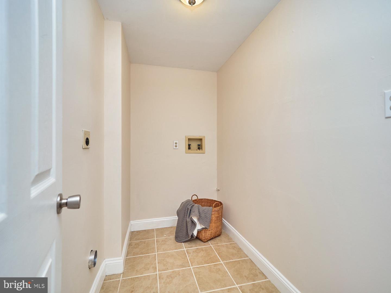
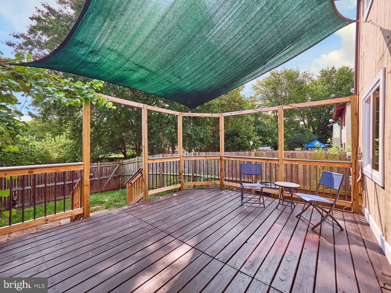
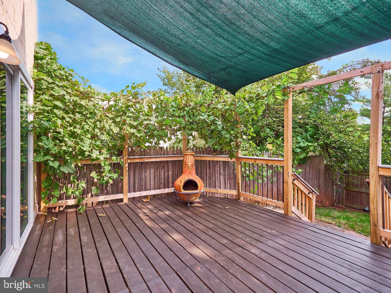
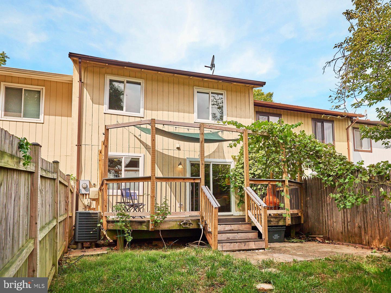
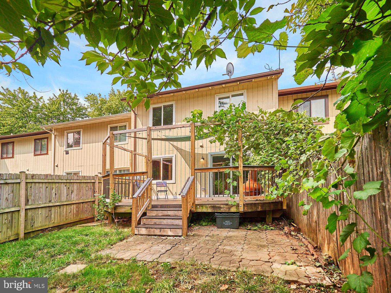
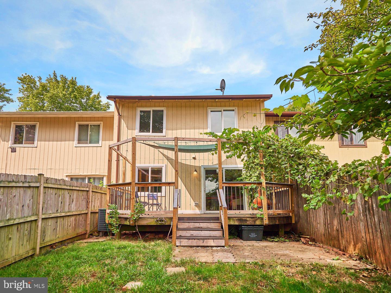
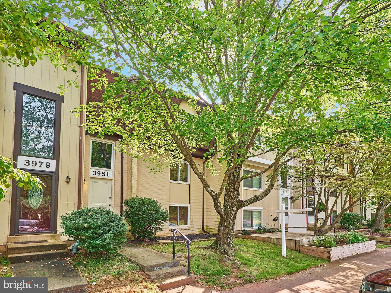
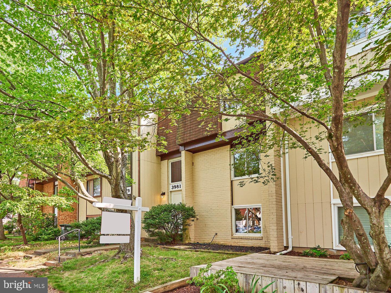
/u.realgeeks.media/bailey-team/image-2018-11-07.png)