14302 Beckett Glen Circle, Chantilly, VA 20151
- $761,197
- 3
- BD
- 5
- BA
- 2,483
- SqFt
- Sold Price
- $761,197
- List Price
- $766,950
- Closing Date
- Apr 22, 2021
- Days on Market
- 76
- Status
- CLOSED
- MLS#
- VAFX1149804
- Bedrooms
- 3
- Bathrooms
- 5
- Full Baths
- 3
- Half Baths
- 2
- Living Area
- 2,483
- Lot Size (Acres)
- 0.03
- Style
- Contemporary
- Year Built
- 2021
- County
- Fairfax
- School District
- Fairfax County Public Schools
Property Description
Move in Spring 2021 to Commonwealth Place and enjoy the convenience of walking steps to shopping and more. Elegance awaits in this lovely four-level town home. Greet your guests in a welcoming foyer with convenient adjacent suite on ground level. The elegant oak staircase leads to an open-concept kitchen, great room, dining room, and rear deck ideal for entertaining. An oversized rear kitchen overlooks the sun-lit Great Room. The family room provides a convenient and intimate setting with park views. Roomy secondary bedrooms each have their own en suite bathroom. The fourth-floor loft offers endless opportunities for a flexible space, a full bath as well as a rooftop terrace overlooking the park. Call sales for an appointment today!
Additional Information
- Subdivision
- Commonwealth Place At Westfields
- HOA Fee
- $99
- HOA Frequency
- Monthly
- Interior Features
- Walk-in Closet(s), Recessed Lighting, Dining Area, Pantry, Family Room Off Kitchen, Carpet, Floor Plan - Open, Kitchen - Eat-In, Kitchen - Gourmet, Kitchen - Island
- Amenities
- Jog/Walk Path, Tot Lots/Playground, Common Grounds
- School District
- Fairfax County Public Schools
- Elementary School
- Cub Run
- Middle School
- Franklin
- High School
- Westfield
- Flooring
- Carpet, Hardwood, Ceramic Tile
- Garage
- Yes
- Garage Spaces
- 2
- Exterior Features
- Sidewalks
- Community Amenities
- Jog/Walk Path, Tot Lots/Playground, Common Grounds
- Heating
- 90% Forced Air, Central, Zoned, Programmable Thermostat
- Heating Fuel
- Electric, Natural Gas
- Cooling
- Central A/C, Zoned
- Roof
- Other
- Utilities
- Under Ground
- Water
- Public
- Sewer
- Public Sewer
- Room Level
- Family Room: Upper 1, Primary Bedroom: Upper 2, Bedroom 2: Upper 2, Bedroom 3: Main, Dining Room: Upper 1, Kitchen: Upper 1, Loft: Upper 3, Foyer: Main
Mortgage Calculator
Listing courtesy of Toll Brothers Real Estate Inc.. Contact: 703-623-3462
Selling Office: .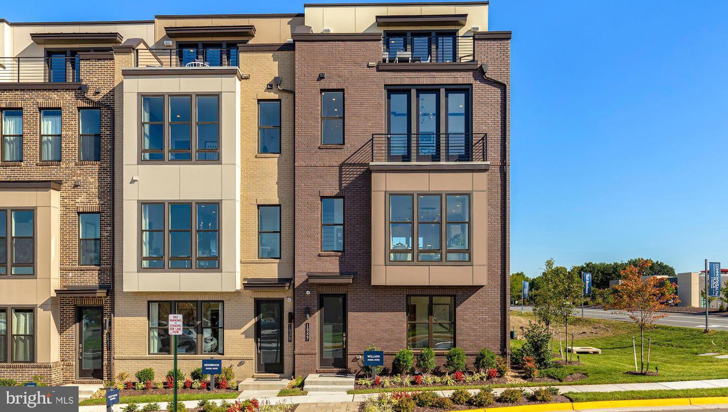
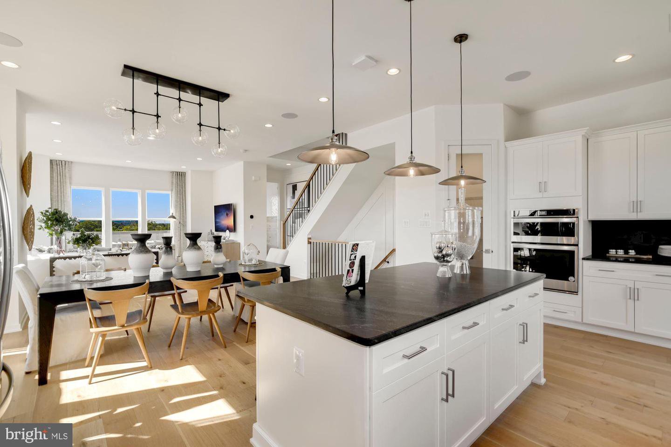
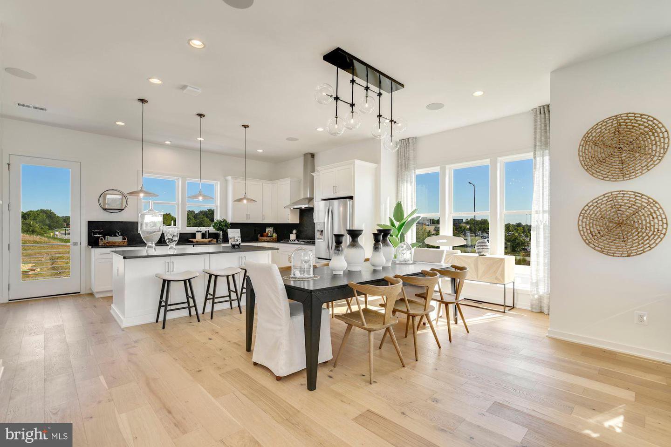
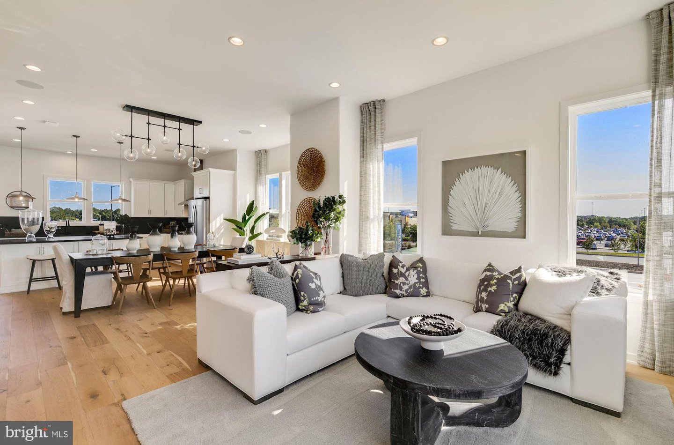
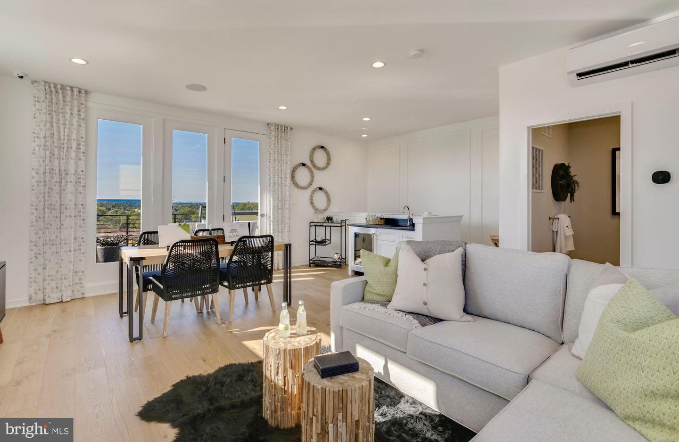
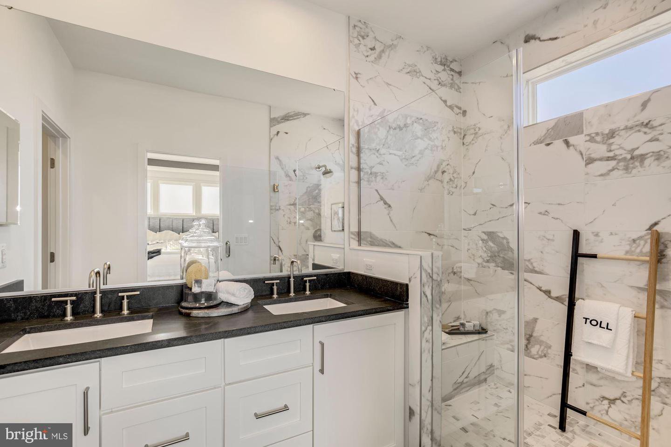
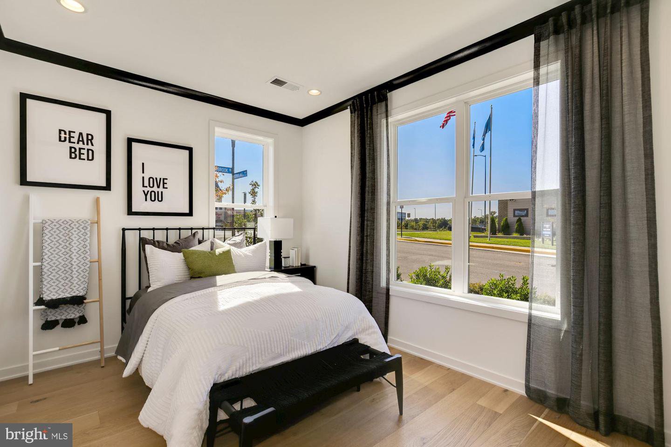
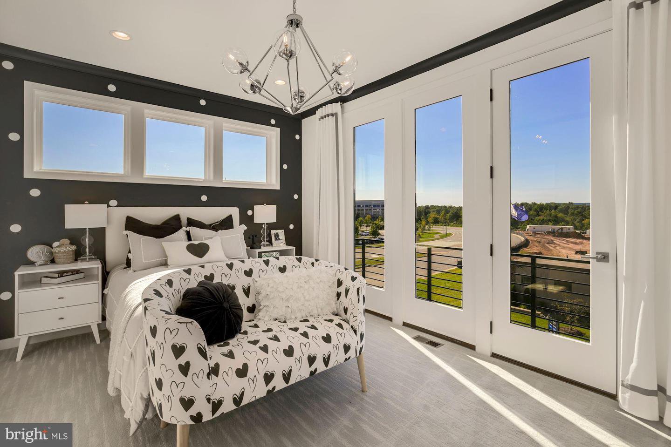
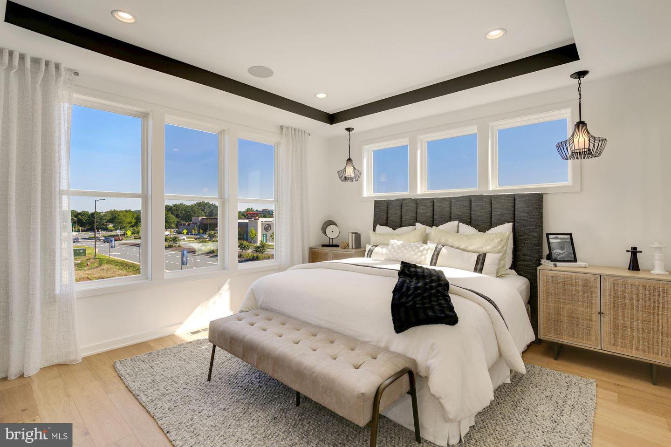
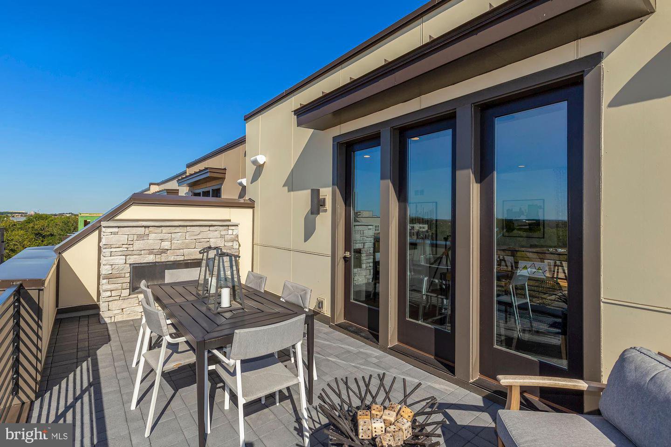
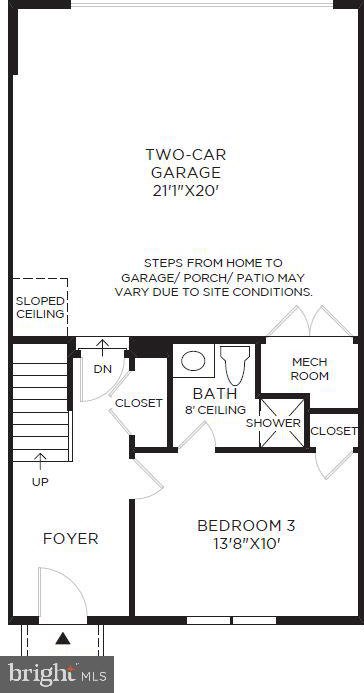
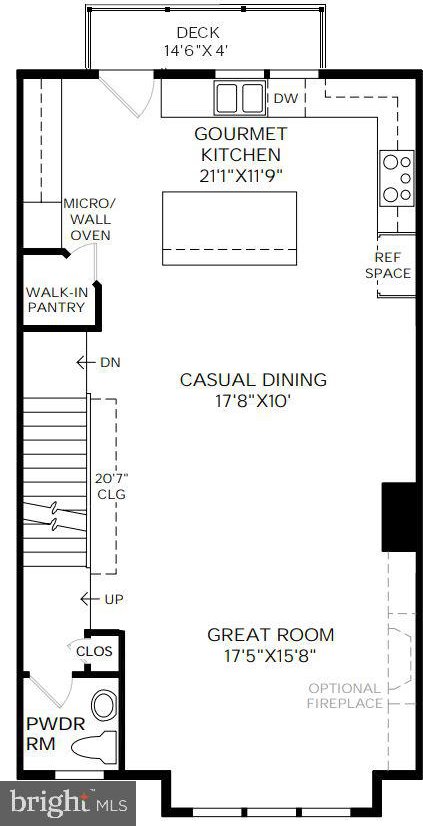
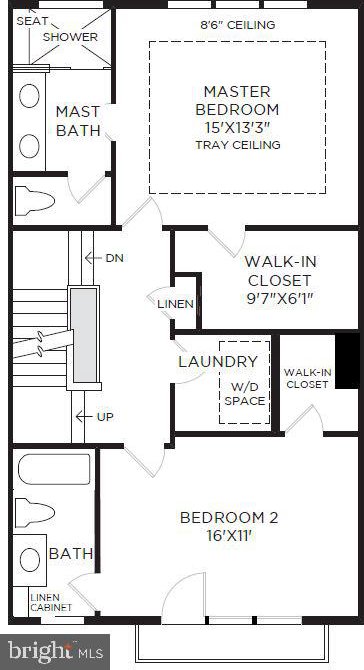
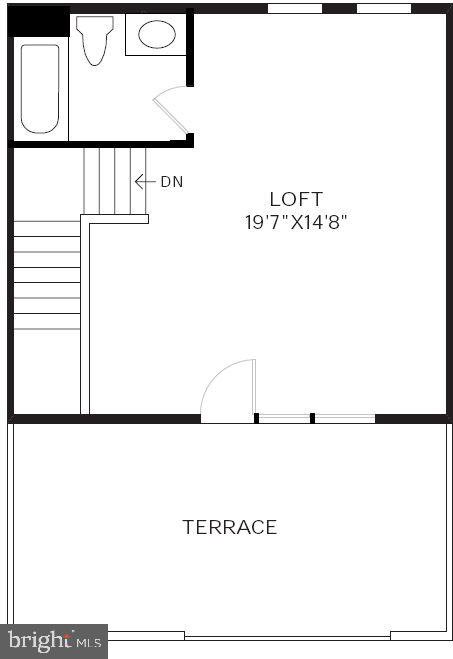



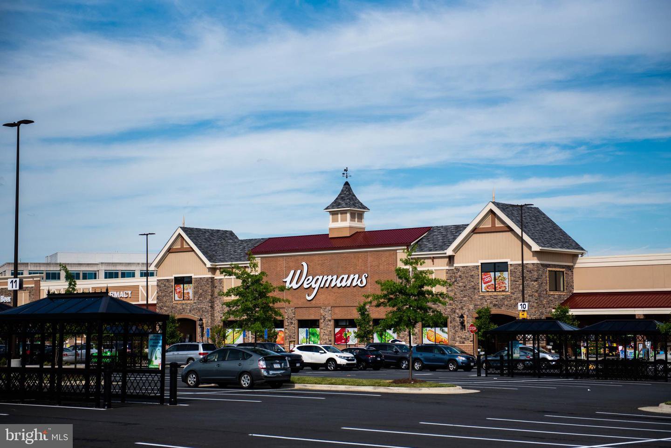

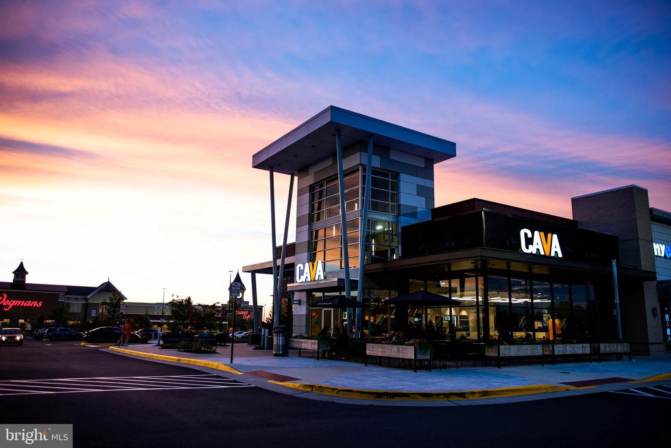

/u.realgeeks.media/bailey-team/image-2018-11-07.png)