7403 Windy Hill Court, Mclean, VA 22102
- $1,450,000
- 6
- BD
- 5
- BA
- 4,456
- SqFt
- Sold Price
- $1,450,000
- List Price
- $1,450,000
- Closing Date
- Nov 30, 2020
- Days on Market
- 67
- Status
- CLOSED
- MLS#
- VAFX1147774
- Bedrooms
- 6
- Bathrooms
- 5
- Full Baths
- 4
- Half Baths
- 1
- Living Area
- 4,456
- Lot Size (Acres)
- 0.41000000000000003
- Style
- Colonial
- Year Built
- 1988
- County
- Fairfax
- School District
- Fairfax County Public Schools
Property Description
Welcome to 7043 Windy Hill Lane, a gorgeous estate in McLean, VA! This massive colonial-inspired home features luxurious details both inside and out. This secluded retreat is, surprisingly, just minutes from 495, Wegman's, and Tyson's corner, making it the perfect getaway without being far off the grid. Inside, an impressive floor-to-ceiling stone fireplace graces the living room, and the open floor plan on this level leads directly into the chef-inspired kitchen. Enjoy a unique cooking and dining experience with the massive center island prep area, chic white cabinets, and professional stovetop cookery. You don't even have to take a walk up the grand staircase to get to the divine master suite retreat! Enjoy main-level living with a fully-equipped spa-like bath and gorgeous French doors onto the private balcony. Sit back, relax, and enjoy luxurious body sprayers in the large soaking tub, or enjoy the dual-shower heads in the glass shower. On the lower level, you will find entertainment spaces fit for the whole family! Endless recreation space and a grand wine cellar is a huge bonus any wine enthusiast (or a prospective one) will appreciate! Your family and guests will also love movie nights and gatherings in the cinematic home theatre on this level - break out the popcorn! Outside, the main highlight of the outdoor entertaining spaces is the huge Trex deck that features a walkway to the tranquil gardens and backyard. This is the perfect place to enjoy nature and appreciate all this property has to offer! View Tour http://vimeo.com/447870480
Additional Information
- Subdivision
- Windy Hill
- Taxes
- $18560
- HOA Fee
- $1,300
- HOA Frequency
- Annually
- Interior Features
- Wood Floors, Carpet, Primary Bath(s), Entry Level Bedroom, Skylight(s), Recessed Lighting, WhirlPool/HotTub, Crown Moldings, Chair Railings, Built-Ins, Wet/Dry Bar, Upgraded Countertops, Kitchen - Island, Kitchen - Table Space, Attic, Breakfast Area, Family Room Off Kitchen, Floor Plan - Traditional, Formal/Separate Dining Room, Kitchen - Gourmet, Ceiling Fan(s), Window Treatments, Intercom, Walk-in Closet(s), Wine Storage
- School District
- Fairfax County Public Schools
- Elementary School
- Churchill Road
- Middle School
- Cooper
- High School
- Langley
- Fireplaces
- 3
- Fireplace Description
- Screen, Insert, Wood
- Flooring
- Wood, Carpet, Ceramic Tile
- Garage
- Yes
- Garage Spaces
- 2
- Exterior Features
- Hot Tub
- Heating
- Heat Pump(s)
- Heating Fuel
- Electric
- Cooling
- Central A/C, Ceiling Fan(s)
- Roof
- Slate
- Water
- Public
- Sewer
- Public Sewer
- Room Level
- Primary Bedroom: Main, Primary Bathroom: Main, Bedroom 4: Upper 1, Bedroom 2: Upper 1, Bedroom 3: Upper 1, Bedroom 5: Upper 1, Bathroom 1: Upper 1, Bathroom 2: Upper 1, Family Room: Main, Living Room: Main, Dining Room: Main, Breakfast Room: Main, Sun/Florida Room: Main, Kitchen: Main, Office: Main, Laundry: Main, Recreation Room: Lower 1, Mud Room: Main, Media Room: Lower 1, Full Bath: Lower 1, Bedroom 6: Lower 1
- Basement
- Yes
Mortgage Calculator
Listing courtesy of Keller Williams Chantilly Ventures, LLC. Contact: 5712350129
Selling Office: .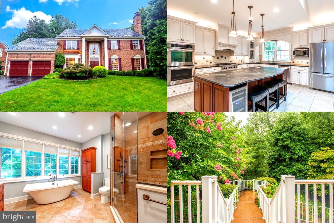
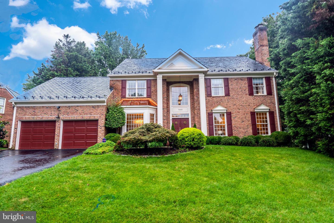
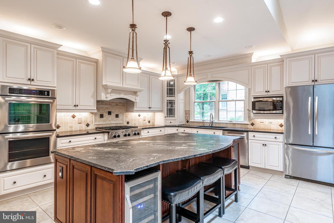
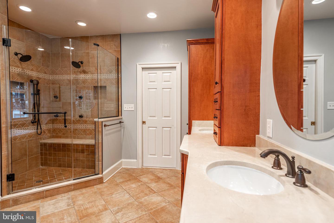
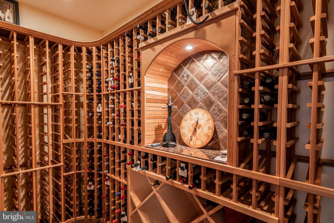
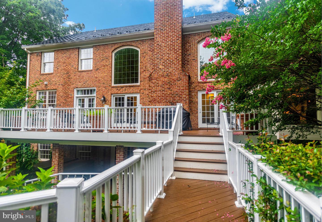
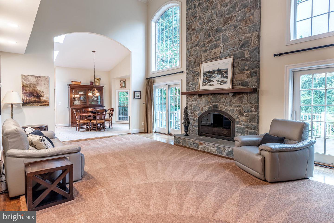
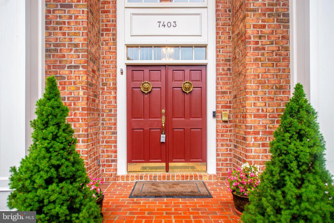
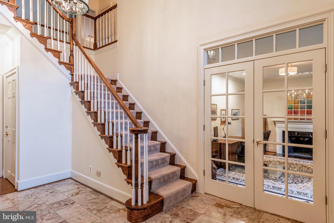
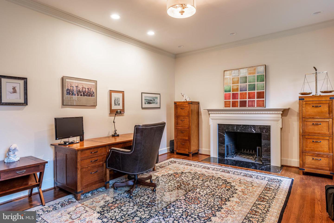
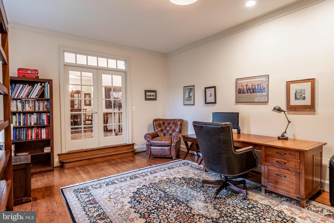
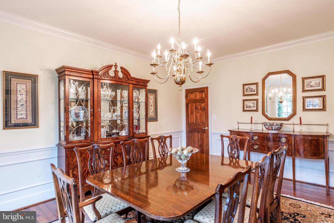
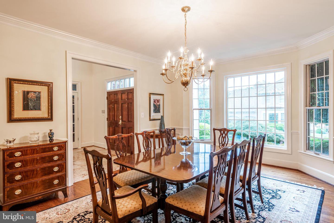
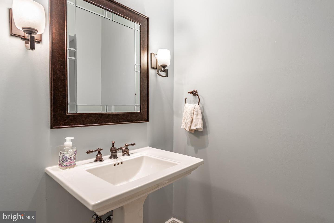
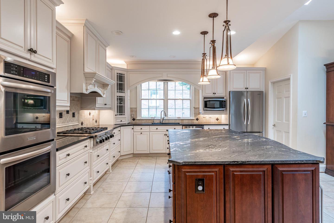
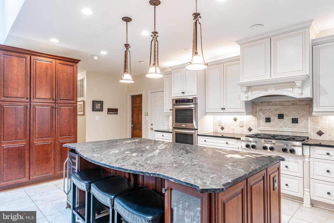
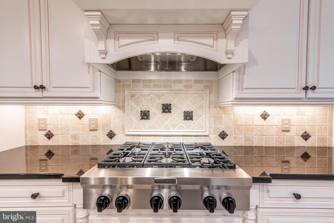
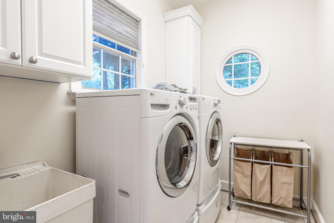
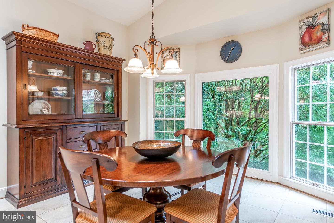
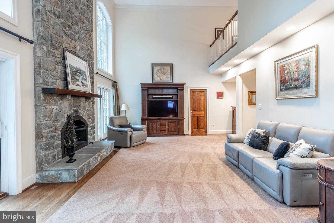
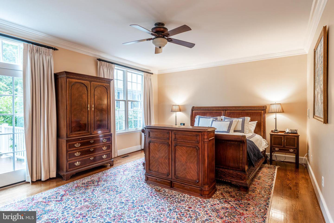
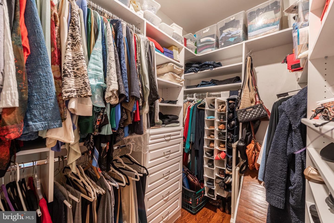
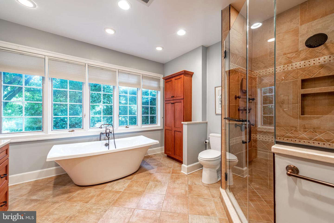
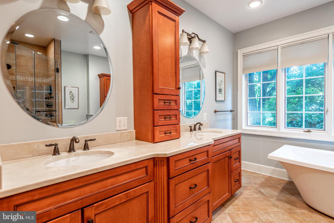
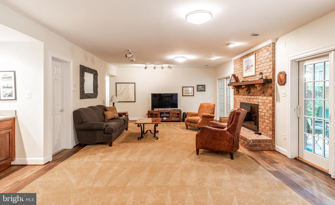
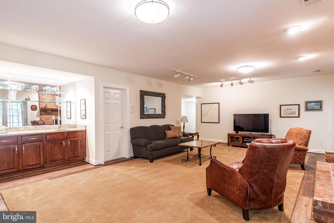
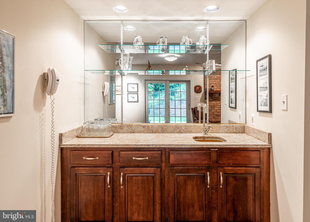
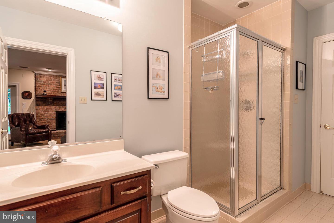
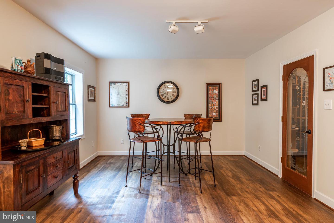
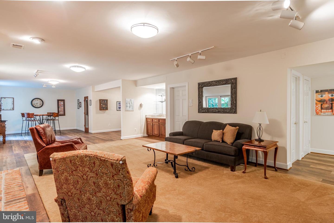
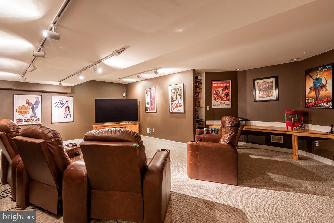
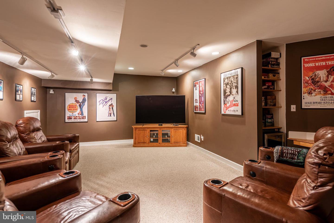
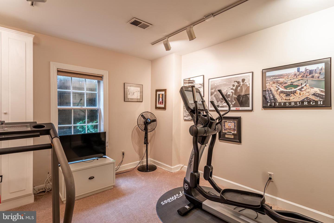
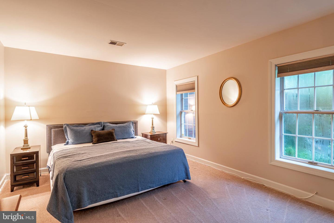
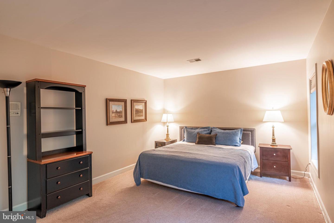
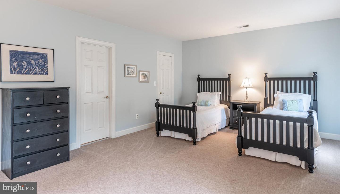
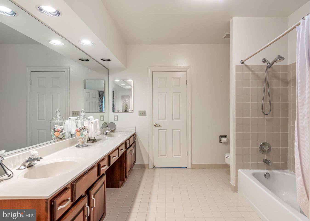
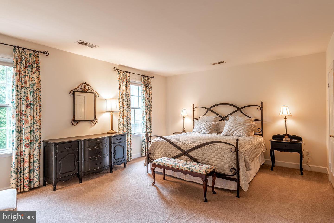
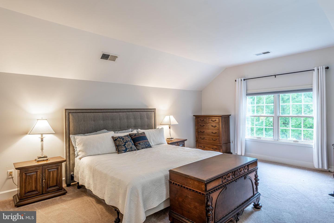
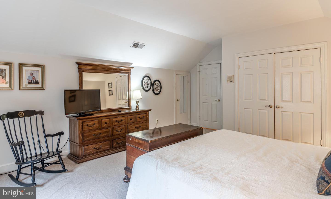
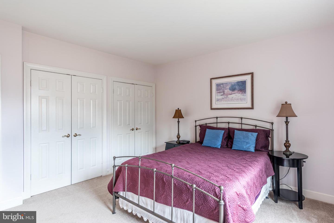
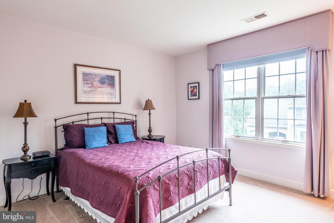
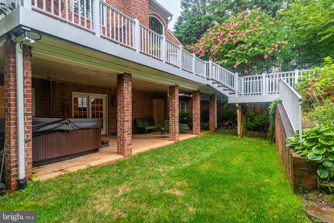
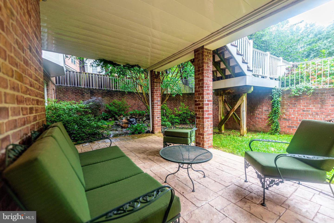
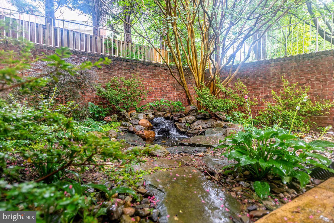
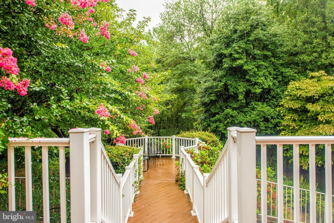

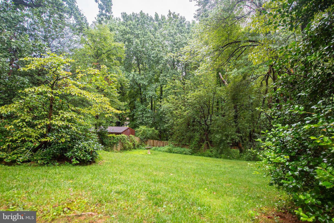
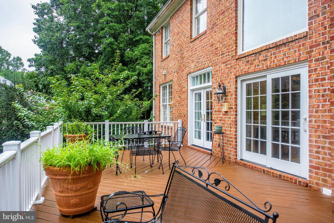
/u.realgeeks.media/bailey-team/image-2018-11-07.png)