7007 Clifton Road, Clifton, VA 20124
- $1,150,000
- 3
- BD
- 3
- BA
- 3,664
- SqFt
- Sold Price
- $1,150,000
- List Price
- $1,150,000
- Closing Date
- Sep 29, 2020
- Days on Market
- 4
- Status
- CLOSED
- MLS#
- VAFX1142012
- Bedrooms
- 3
- Bathrooms
- 3
- Full Baths
- 2
- Half Baths
- 1
- Living Area
- 3,664
- Lot Size (Acres)
- 10.55
- Style
- Ranch/Rambler
- Year Built
- 1975
- County
- Fairfax
- School District
- Fairfax County Public Schools
Property Description
SPECTACULAR STATELY HOME ON 10+ ACRES abounds with privacy, offering luxurious main level living only 1/2 mile from historical downtown Clifton with private road and circular driveway. Enjoy the completely renovated kitchen with granite counters, backsplash, breakfast bar with seating, stainless steel appliances, beverage/wine fridge, cooktop, double oven, breakfast area. The warm oversized family room with beamed ceiling, brick wall with fireplace, French doors to patio, triple window overlooking trees is sure to please. For in-home privacy there is a double door entry to bedroom wing. The Master suite features a huge bedroom, totally remodeled bathroom, multiple closets and private second entrance to the main level office. The Lower level features a 700 sq ft rec room with French doors to the spacious and gorgeous backyard. There is ample storage space and plenty of room to expand. View Video! https://vimeo.com/442691669
Additional Information
- Subdivision
- Near Clifton
- Taxes
- $10147
- Interior Features
- Wood Floors, Carpet, Primary Bath(s), Walk-in Closet(s), Entry Level Bedroom, Upgraded Countertops, Breakfast Area, Ceiling Fan(s), Chair Railings, Crown Moldings, Dining Area, Floor Plan - Traditional, Formal/Separate Dining Room, Kitchen - Eat-In, Kitchen - Gourmet, Kitchen - Table Space, Pantry, Recessed Lighting, Wet/Dry Bar
- School District
- Fairfax County Public Schools
- Elementary School
- Union Mill
- Middle School
- Robinson Secondary School
- High School
- Robinson Secondary School
- Fireplaces
- 2
- Fireplace Description
- Screen
- Flooring
- Hardwood, Carpet, Laminated
- Garage
- Yes
- Garage Spaces
- 2
- Heating
- Forced Air
- Heating Fuel
- Oil
- Cooling
- Ceiling Fan(s), Central A/C
- Roof
- Shingle, Composite
- Water
- Private, Well
- Sewer
- Septic Exists
- Room Level
- Living Room: Main, Dining Room: Main, Kitchen: Main, Family Room: Main, Breakfast Room: Main, Office: Main, Primary Bedroom: Main, Primary Bathroom: Main, Bedroom 2: Main, Bedroom 3: Main, Full Bath: Main, Half Bath: Main, Recreation Room: Lower 1
- Basement
- Yes
Mortgage Calculator
Listing courtesy of Keller Williams Chantilly Ventures, LLC. Contact: 5712350129
Selling Office: .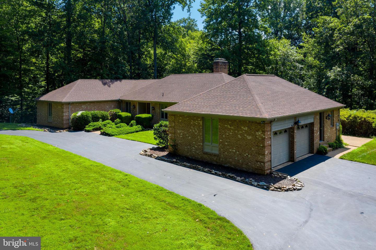
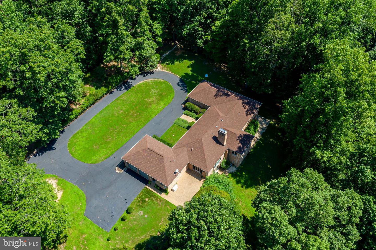
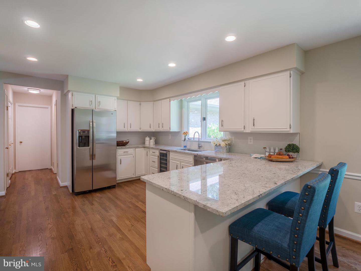
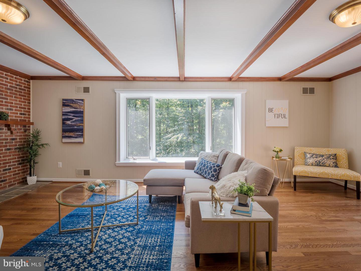
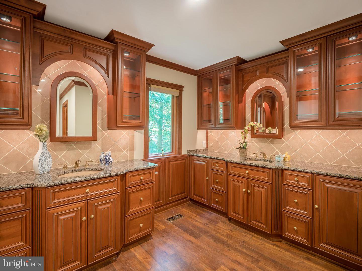
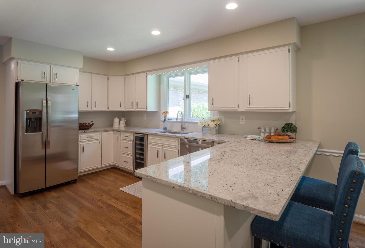
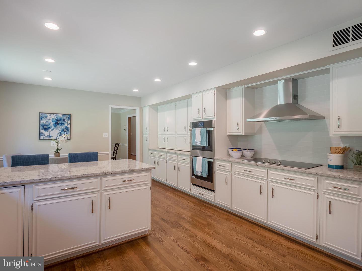
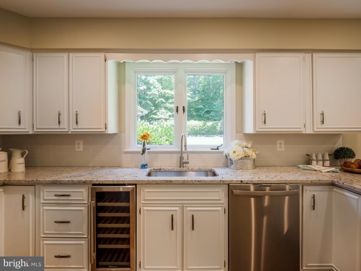
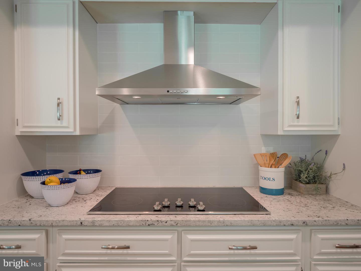
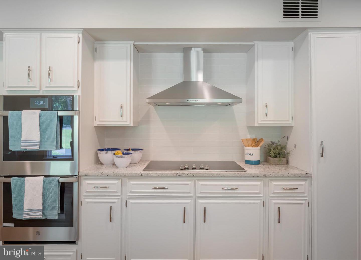
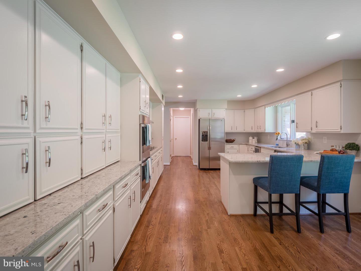
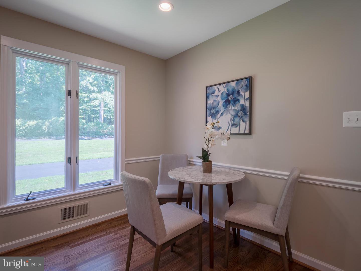
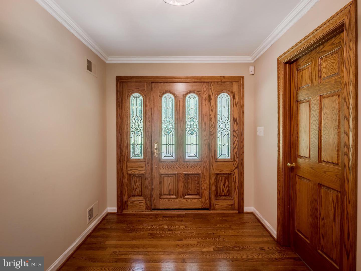
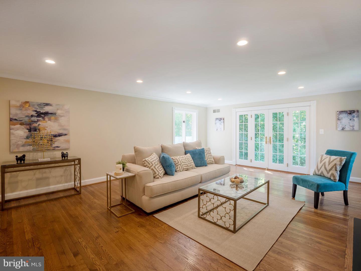
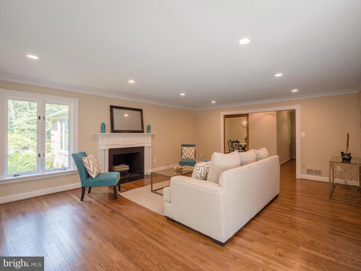
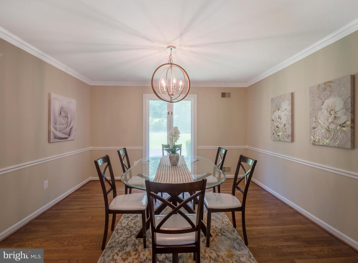
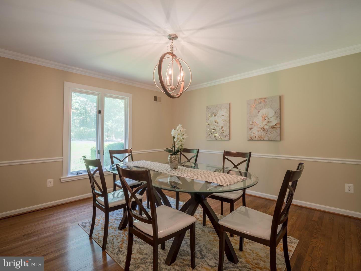
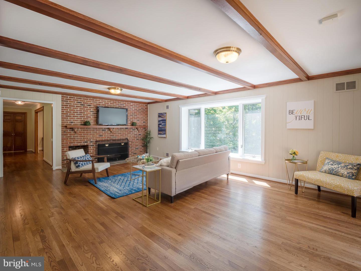
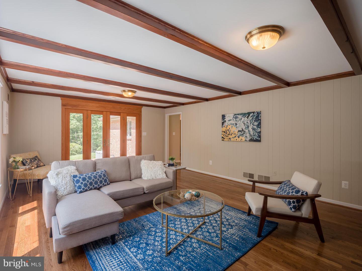
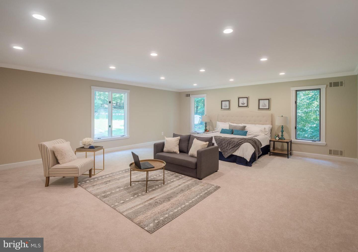
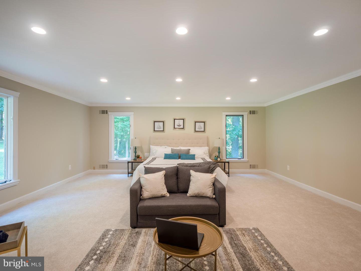
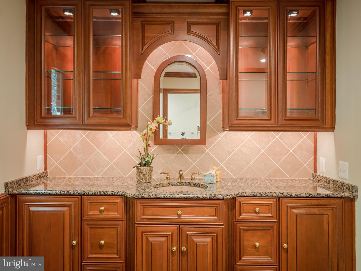
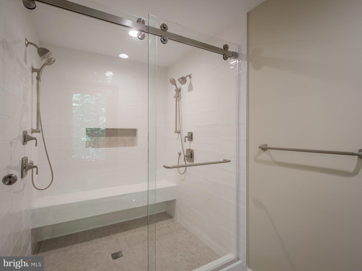
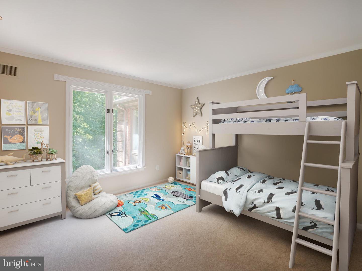
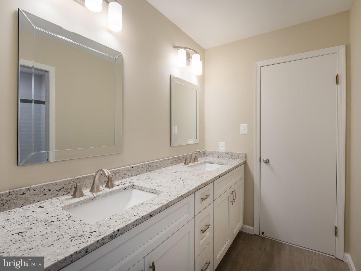
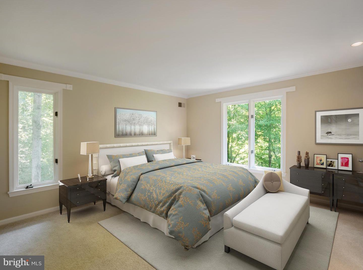
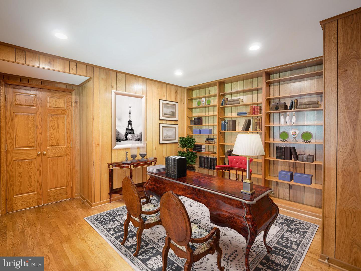
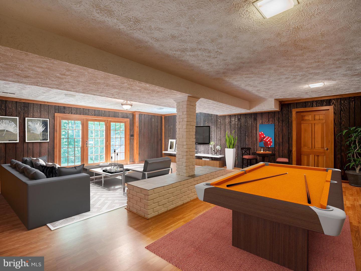
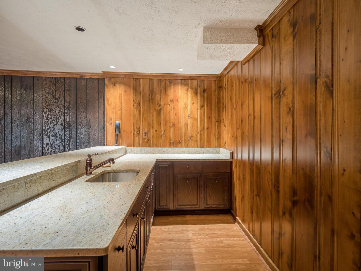
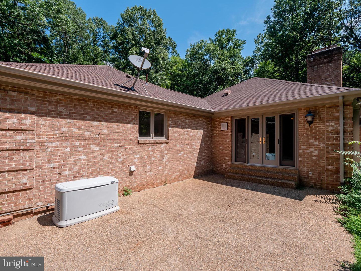
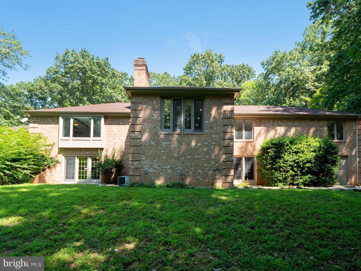
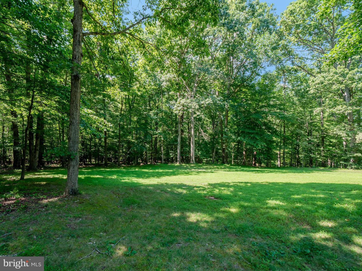
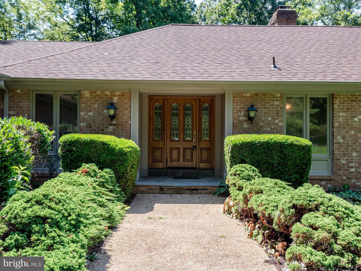
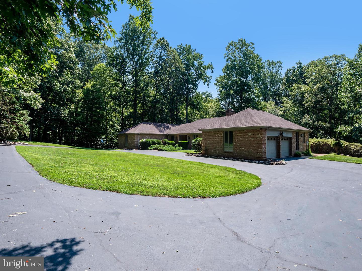
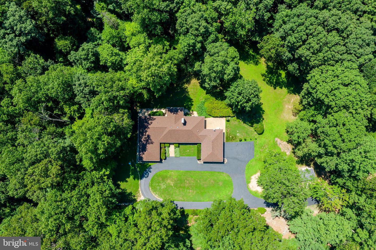
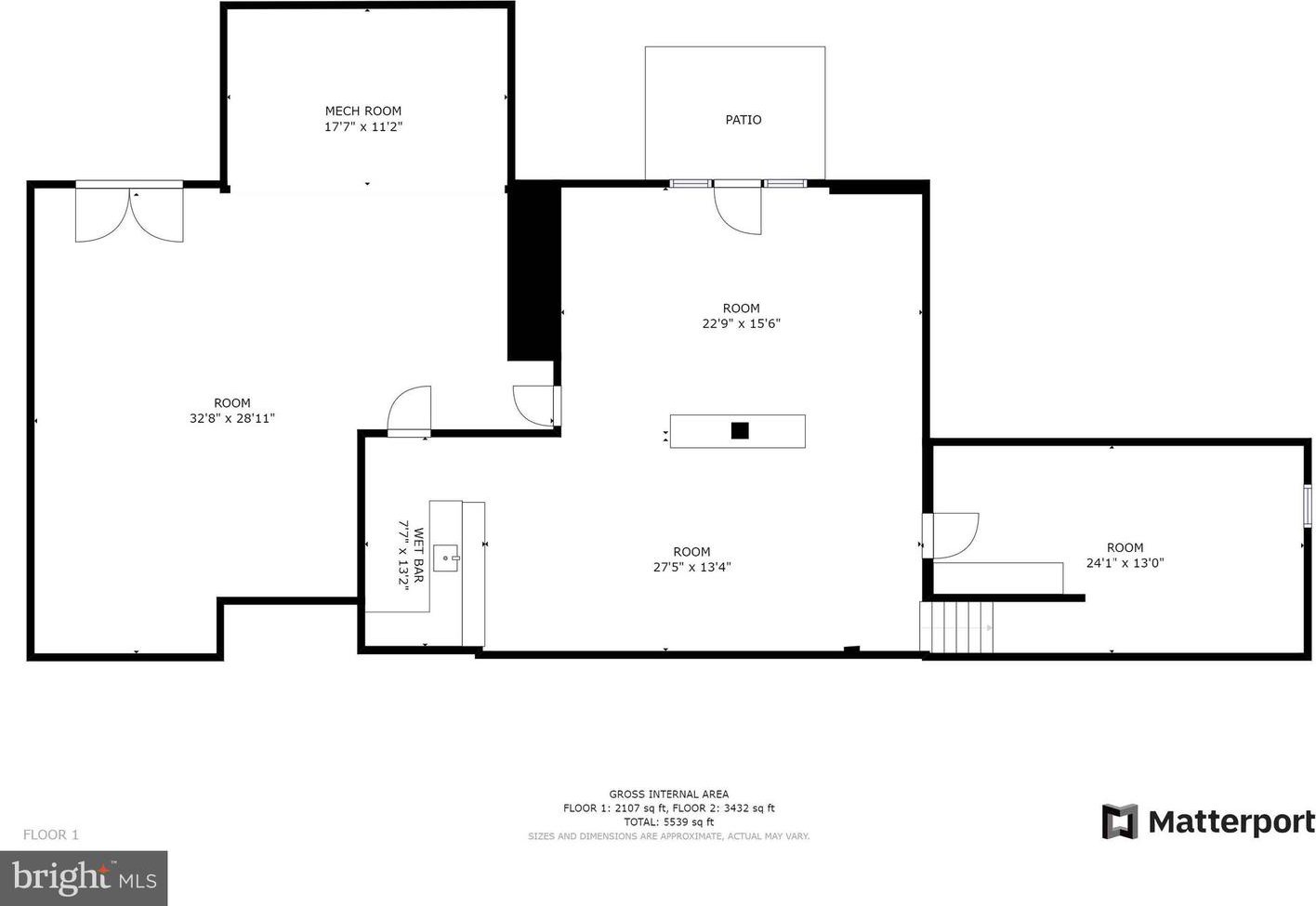
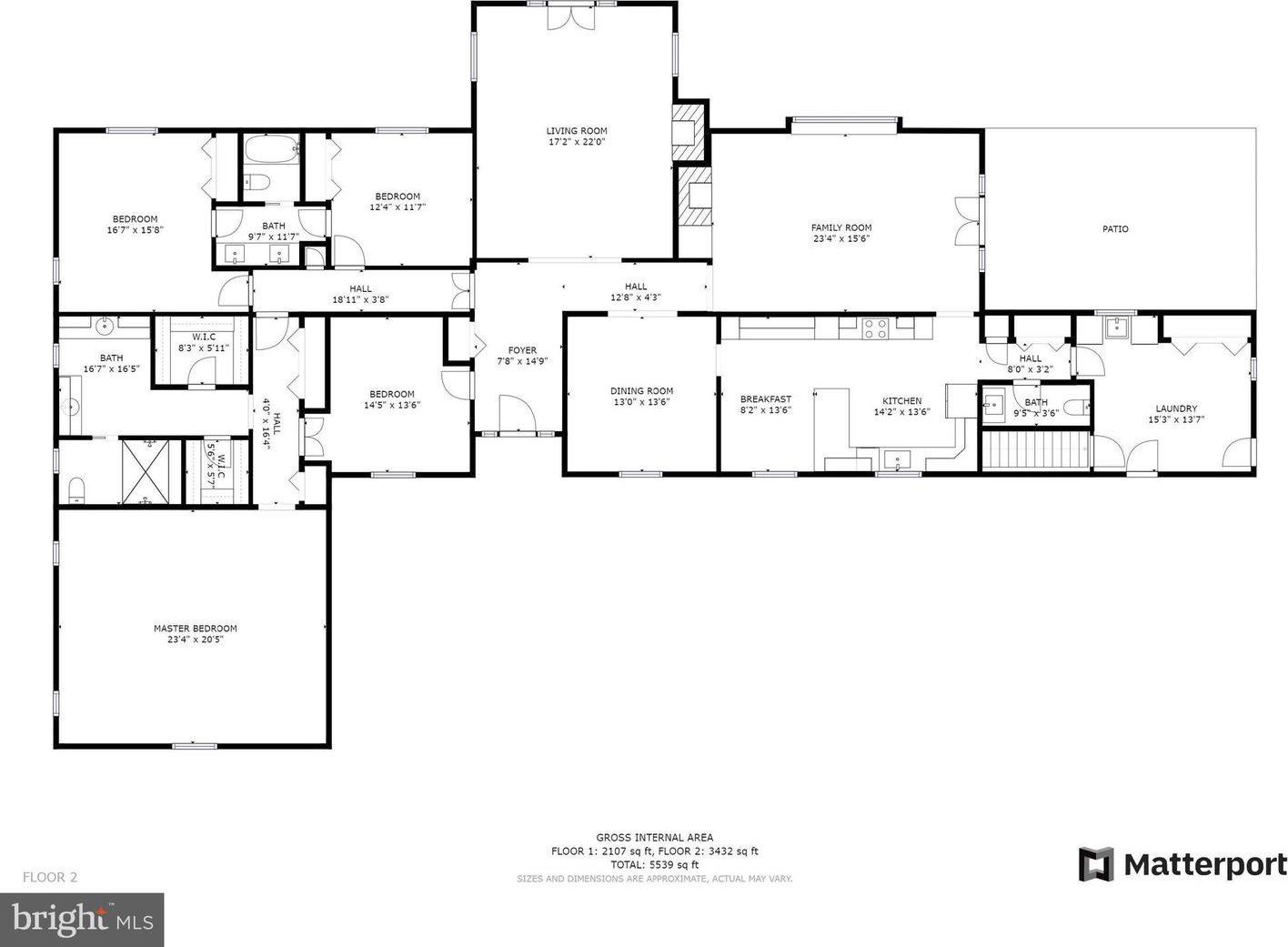
/u.realgeeks.media/bailey-team/image-2018-11-07.png)