2324 Water Promenade Avenue, Herndon, VA 20171
- $522,500
- 3
- BD
- 3
- BA
- 1,608
- SqFt
- Sold Price
- $522,500
- List Price
- $530,000
- Closing Date
- Oct 29, 2020
- Days on Market
- 75
- Status
- CLOSED
- MLS#
- VAFX1141872
- Bedrooms
- 3
- Bathrooms
- 3
- Full Baths
- 2
- Half Baths
- 1
- Living Area
- 1,608
- Style
- Contemporary
- Year Built
- 2020
- County
- Fairfax
- School District
- Fairfax County Public Schools
Property Description
New build by NV Homes in the premier Waterview at Woodland Park! Townhouse style condo, 3 bedrooms, 2.5 bathrooms, 1 car garage. Brand new, construction has just been completed. Enjoy the spacious main level open floor plan featuring gourmet kitchen with stunning granite counters, tile backsplash and stainless steel appliances. Upper level featured 3 large bedrooms including the master bedroom with stunning en-suite bathroom and a laundry room. Just minutes from Dulles International Airport, Dulles Toll Road and other major commuter routes, Waterview at Woodland Park provides a location that s easy to love. Because while a gorgeous new home here means easy access to local parks, the W&OD trail, water views and more, you re also walking distance from great shops, fine dining, recreation and Silver Line Metro stations that can help you experience everything the surrounding area has to offer. Spend an afternoon at nearby Woodland Park Crossing, Fairfax County s one-stop shopping destination. Visit the Village Center at Dulles for a quick coffee or session at the gym. More the outdoors type? While Waterview at Woodland Park provides a wealth of lush green space to enjoy, there are also several parks close at hand, including Hutchison and Chandon Parks. You can even get a round of golf (or two) in at the Herndon Centennial Golf Course, located just up the road. View Tour https://vimeo.com/438932613
Additional Information
- Subdivision
- Waterview At Woodland Park
- Condo Fee
- $274
- Interior Features
- Wood Floors, Carpet, Walk-in Closet(s), Primary Bath(s), Kitchen - Island, Breakfast Area, Bar, Recessed Lighting, Upgraded Countertops
- Amenities
- Other
- School District
- Fairfax County Public Schools
- Flooring
- Hardwood, Carpet, Ceramic Tile
- Garage
- Yes
- Garage Spaces
- 1
- Community Amenities
- Other
- Heating
- Forced Air
- Heating Fuel
- Natural Gas
- Cooling
- Central A/C
- Water
- Public
- Sewer
- Public Sewer
- Room Level
- Laundry: Upper 1, Primary Bedroom: Upper 1, Bedroom 2: Upper 1, Bedroom 3: Upper 1, Full Bath: Upper 1, Living Room: Main, Primary Bathroom: Upper 1, Dining Room: Main, Half Bath: Main, Kitchen: Main
Mortgage Calculator
Listing courtesy of Keller Williams Chantilly Ventures, LLC. Contact: 5712350129
Selling Office: .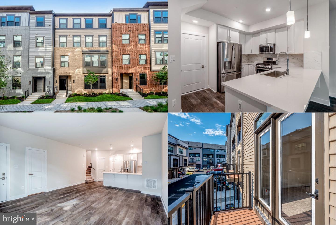
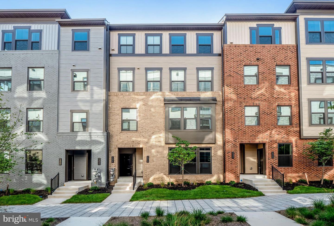
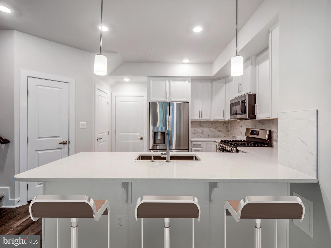
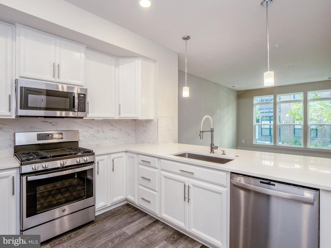
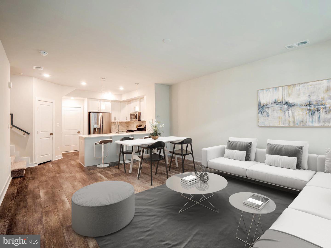
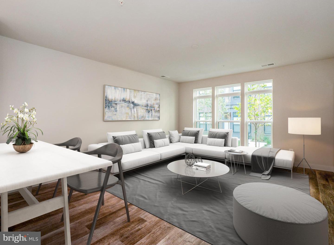
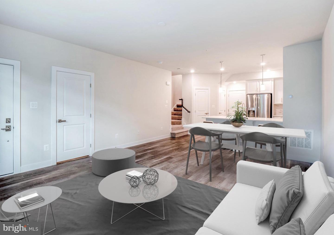
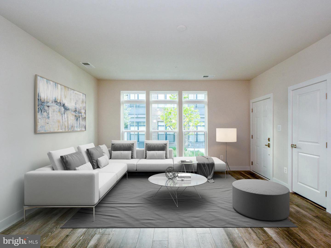
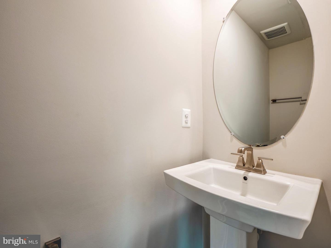
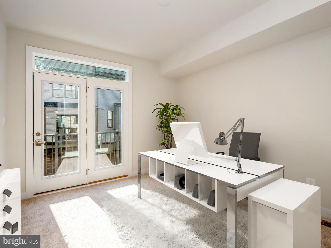
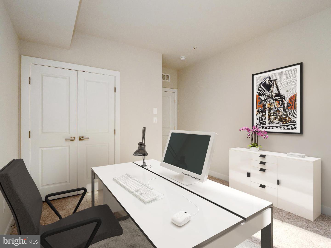
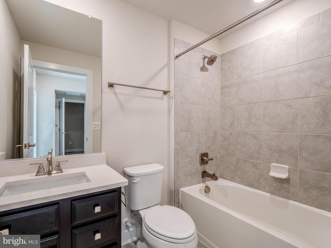
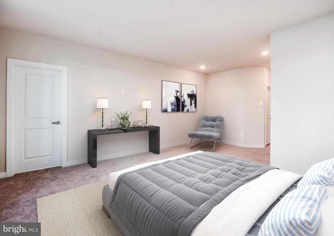
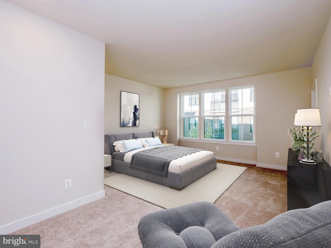
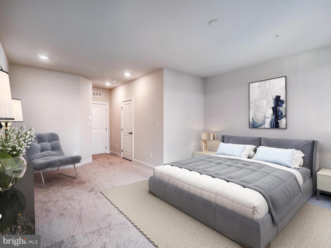
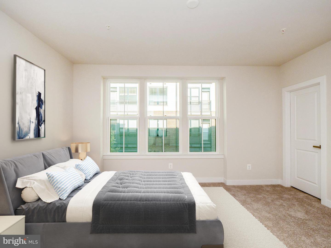
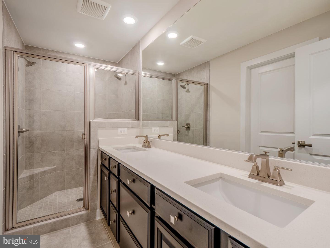
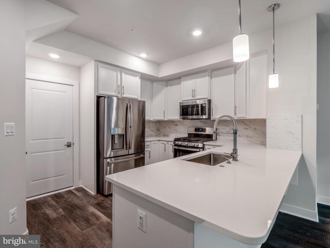
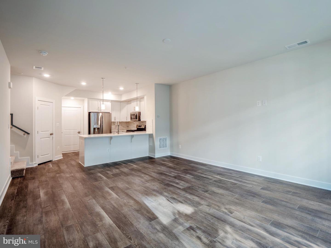
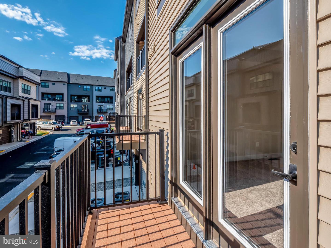
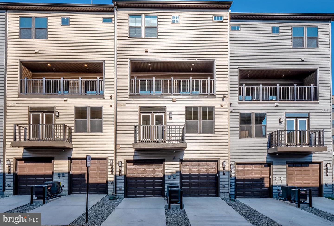
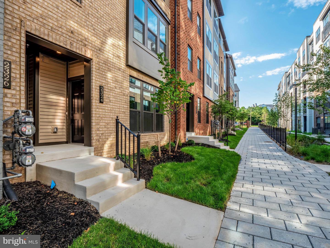
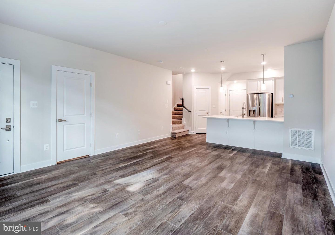
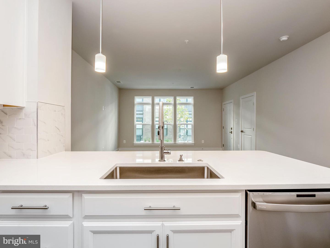
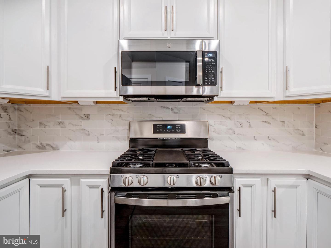
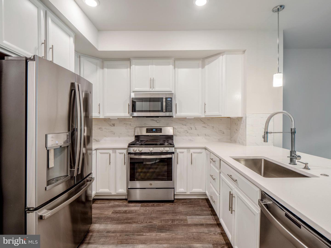
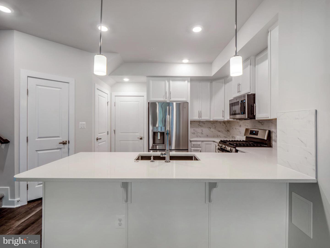
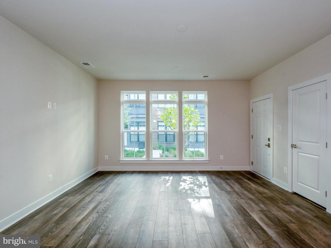
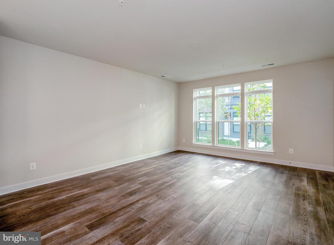
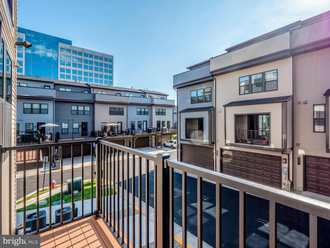
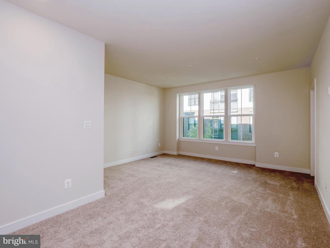
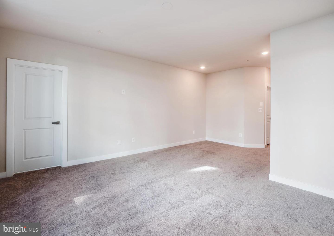
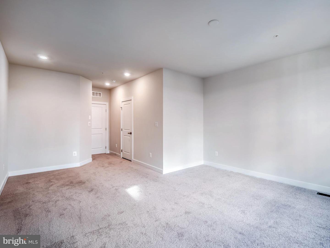
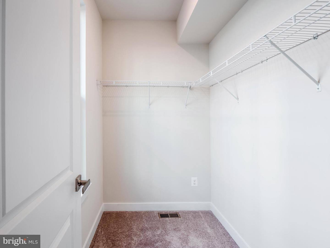
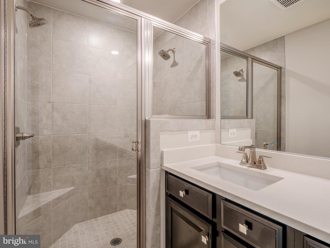
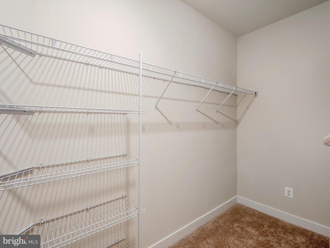
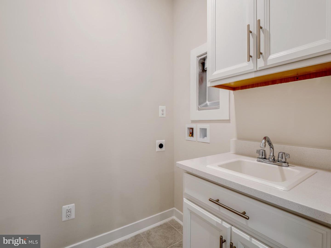
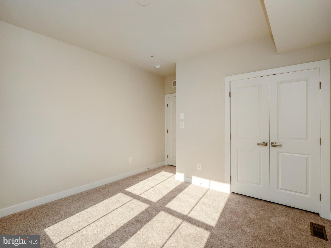
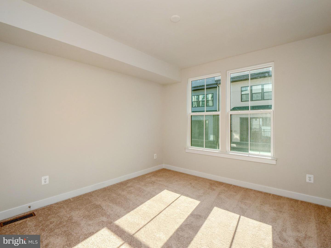
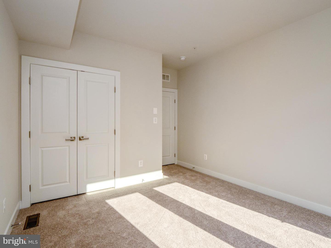
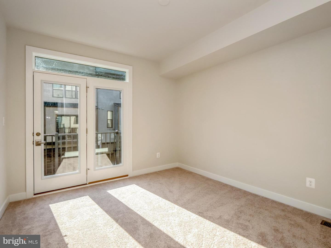
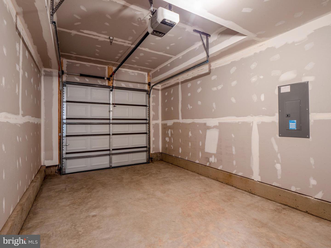
/u.realgeeks.media/bailey-team/image-2018-11-07.png)