2831 Maple Lane, Fairfax, VA 22031
- $811,000
- 4
- BD
- 4
- BA
- 2,160
- SqFt
- Sold Price
- $811,000
- List Price
- $811,000
- Closing Date
- Aug 14, 2020
- Days on Market
- 4
- Status
- CLOSED
- MLS#
- VAFX1138552
- Bedrooms
- 4
- Bathrooms
- 4
- Full Baths
- 3
- Half Baths
- 1
- Living Area
- 2,160
- Lot Size (Acres)
- 0.43
- Style
- Colonial
- Year Built
- 1984
- County
- Fairfax
- School District
- Fairfax County Public Schools
Property Description
This 4 BR 3.5 BA brick colonial home is tucked away on a tree-lined street in between Vienna and Dunn Loring Metros on a .43 acre private lot. The main level features entrance foyer, hardwood floors, convenient powder room, eat-in kitchen with adjoining family room with a wood burning fireplace, and separate formal living and dining rooms. Upstairs are a huge master ensuite plus three other bedrooms and a recently remodeled bath. The basement offers a huge rec room with walk out to a patio with a full bath plus a huge storage/utility area. The two car garage has a Tesla charging station. The long driveway offers a nice set back from the road in addition to several other parking spaces. The huge fenced backyard is perfect for playing and entertaining. In addition to a recently renovated bath, the owners have replaced the windows and rear french glass doors on the main level and upstairs with high end Andersen windows and door. Other updates too numerous to mention here will be included in the documents. This is a rare opportunity to come home to a retreat located in between two metros and very close to the Mosaic District and Tyson's - not to mention easy access to 66, 495, and Dulles Toll Road.
Additional Information
- Subdivision
- Lee Manor
- Taxes
- $8544
- Interior Features
- Ceiling Fan(s), Dining Area, Floor Plan - Traditional, Primary Bath(s), Upgraded Countertops, Crown Moldings, Family Room Off Kitchen, Kitchen - Eat-In, Kitchen - Table Space, Recessed Lighting, Walk-in Closet(s)
- School District
- Fairfax County Public Schools
- Elementary School
- Fairhill
- Middle School
- Jackson
- High School
- Falls Church
- Fireplaces
- 1
- Fireplace Description
- Mantel(s), Wood
- Flooring
- Carpet, Hardwood
- Garage
- Yes
- Garage Spaces
- 2
- Heating
- Heat Pump(s)
- Heating Fuel
- Electric, Natural Gas Available
- Cooling
- Central A/C
- Roof
- Shingle, Composite
- Water
- Public
- Sewer
- Public Sewer
- Room Level
- Dining Room: Main, Primary Bedroom: Upper 1, Bedroom 1: Upper 1, Bedroom 3: Upper 1, Primary Bathroom: Upper 1, Foyer: Main, Breakfast Room: Main, Living Room: Main, Family Room: Main, Kitchen: Main, Bedroom 2: Upper 1, Recreation Room: Lower 1, Storage Room: Lower 1
- Basement
- Yes
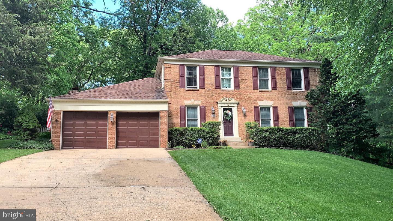
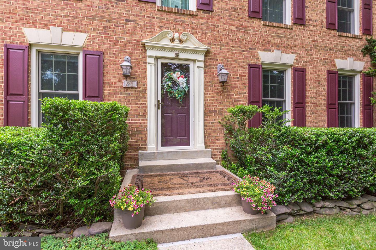
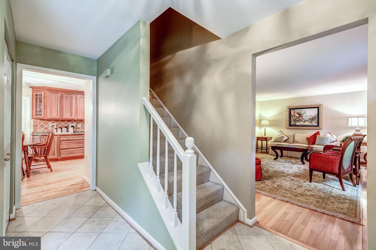
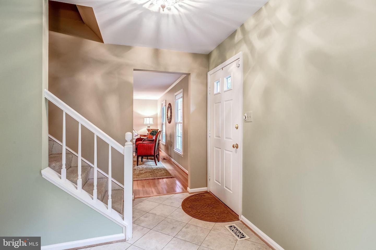
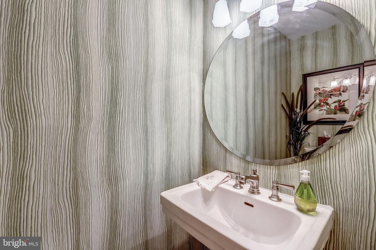
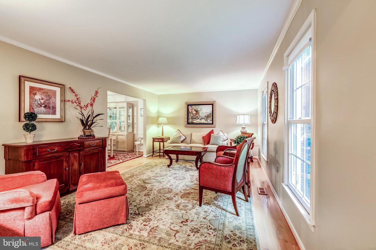
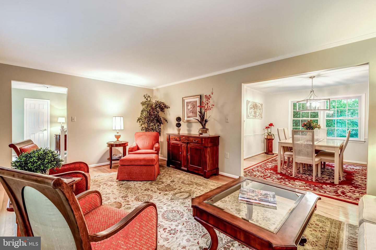
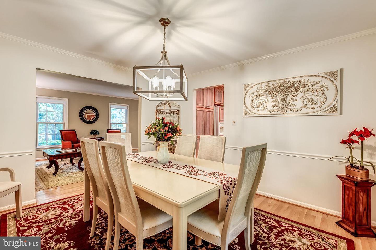
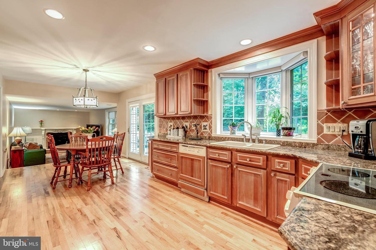
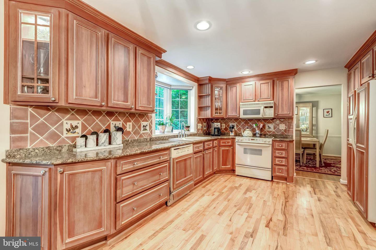
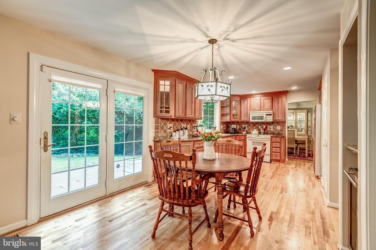
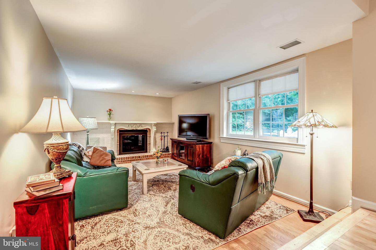
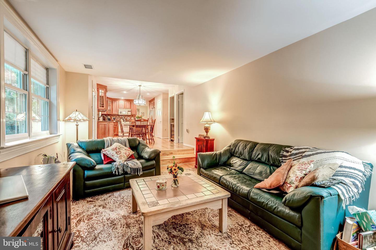
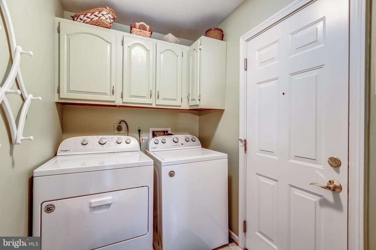
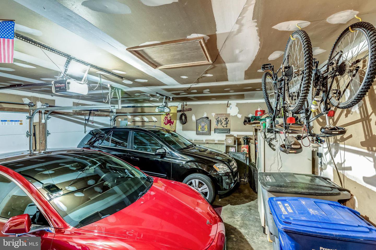
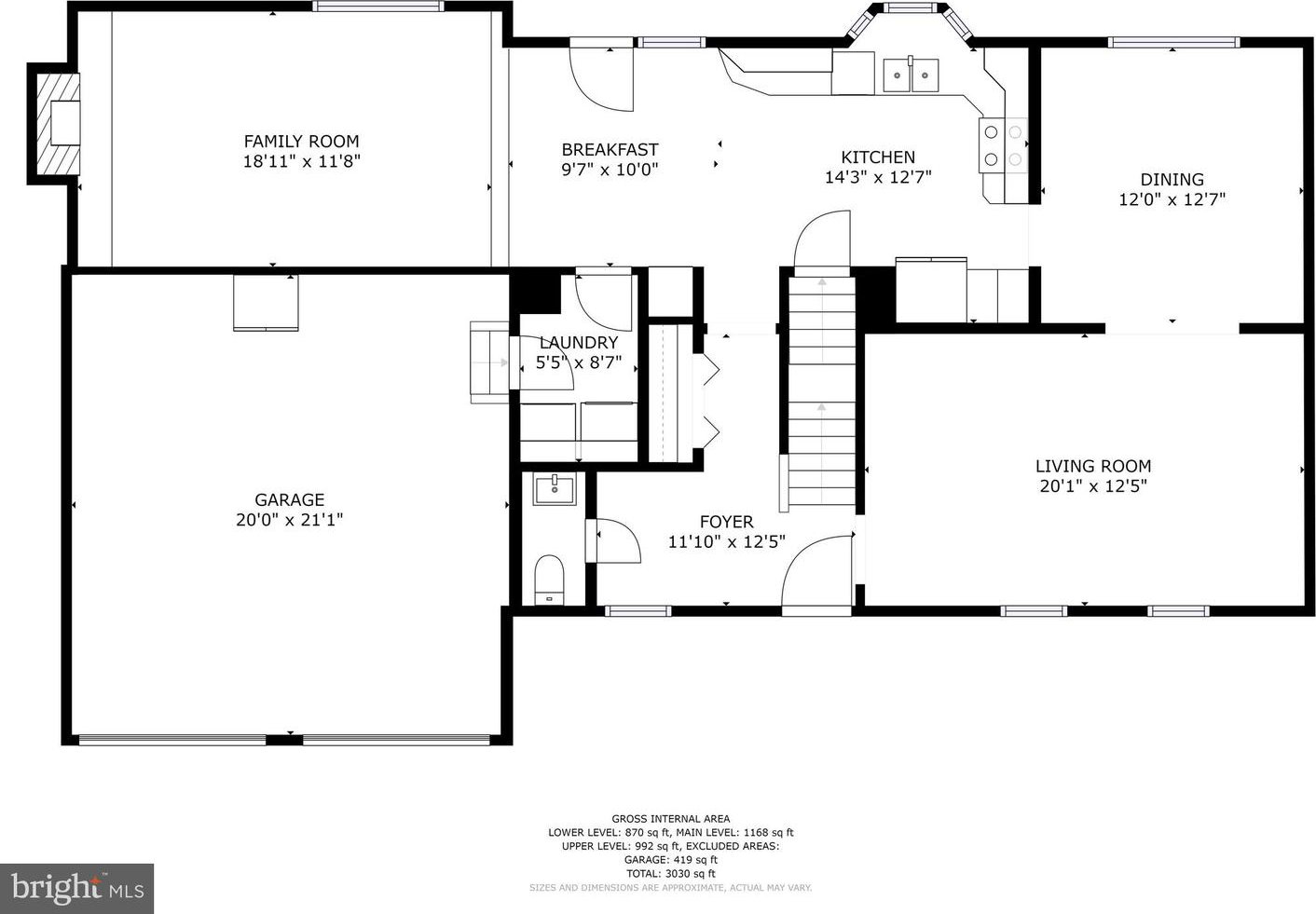
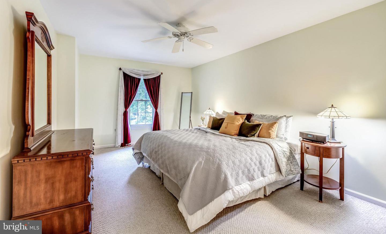
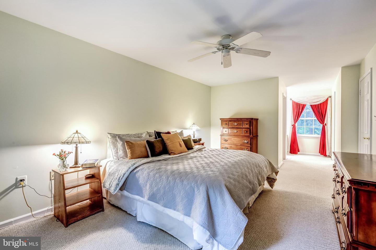
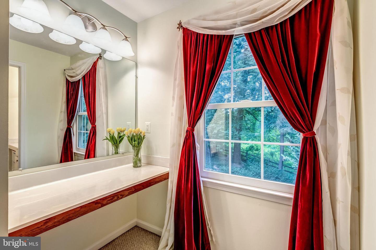
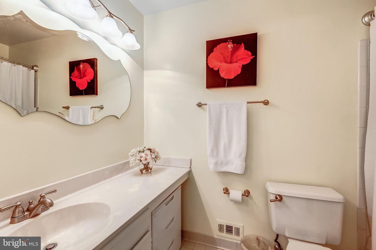
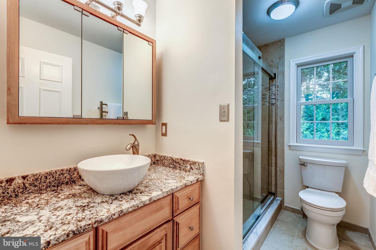
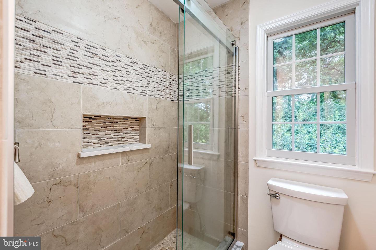
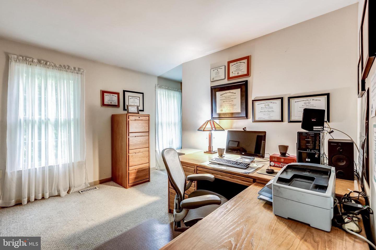
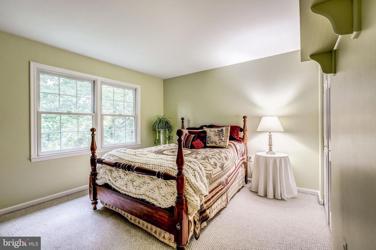
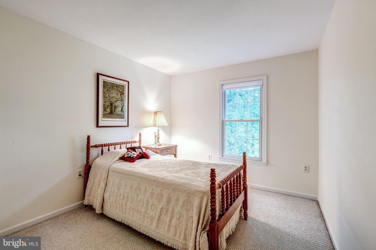
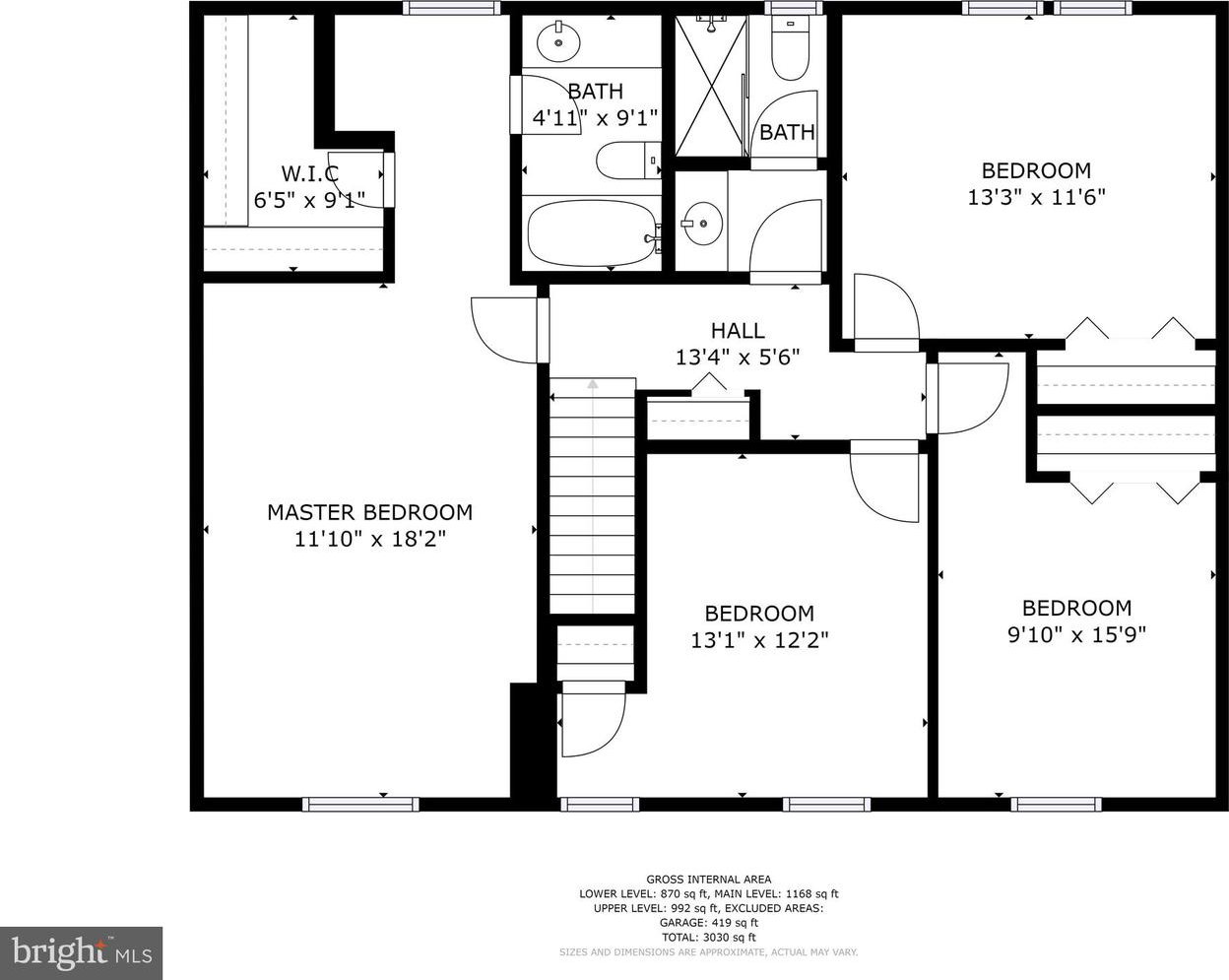
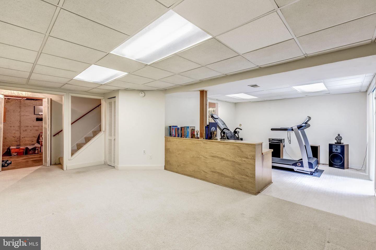
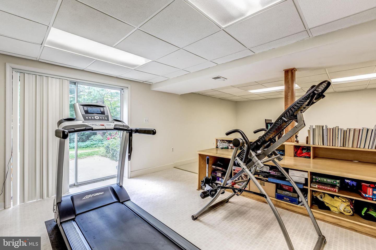
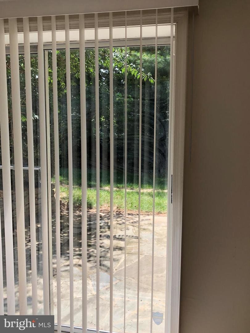
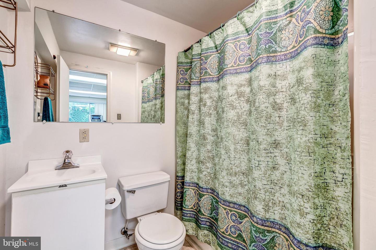
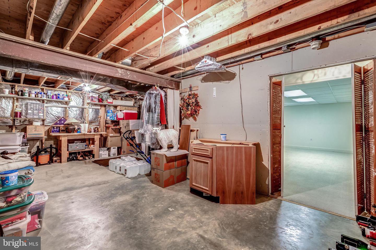
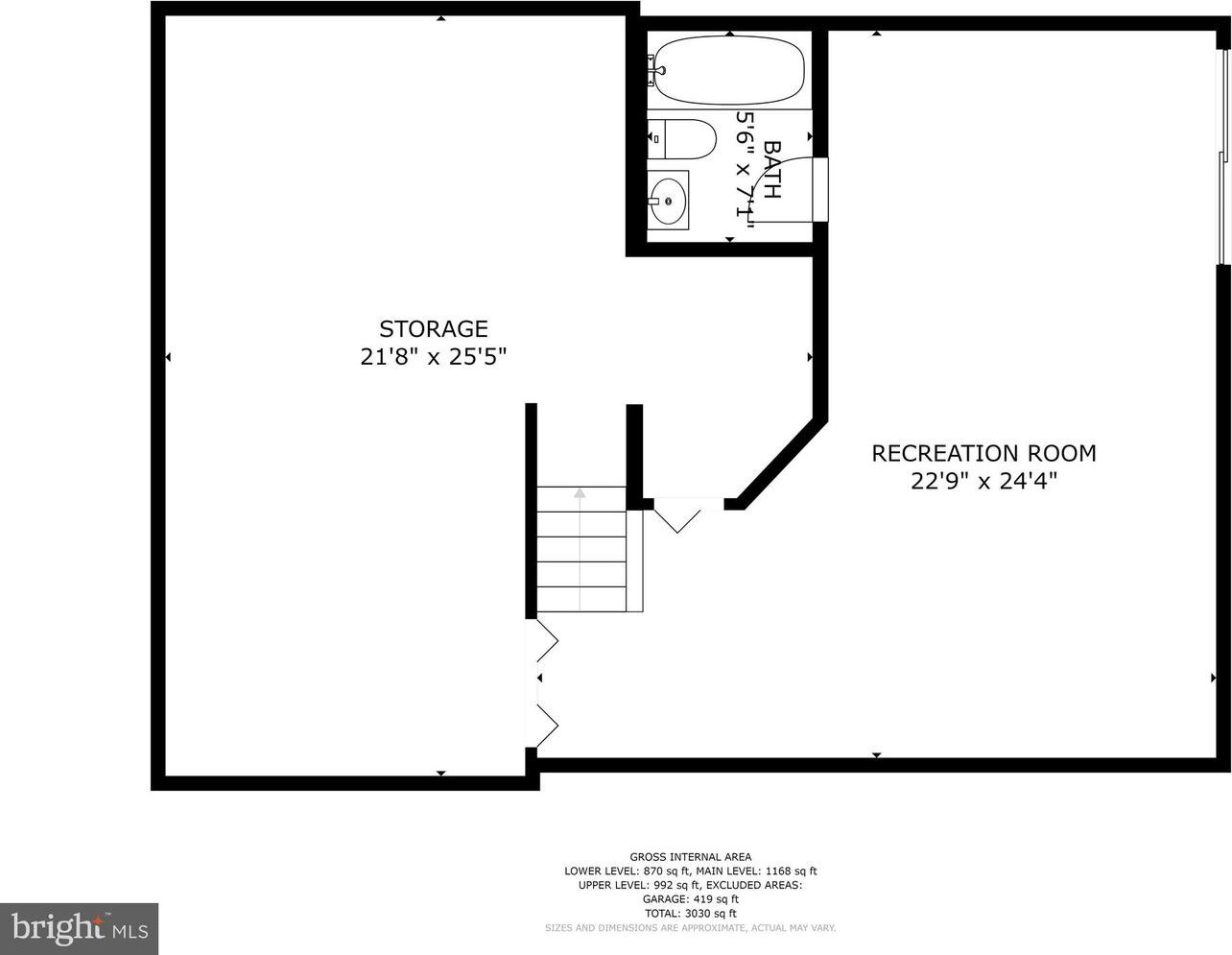
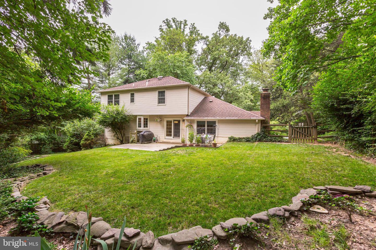
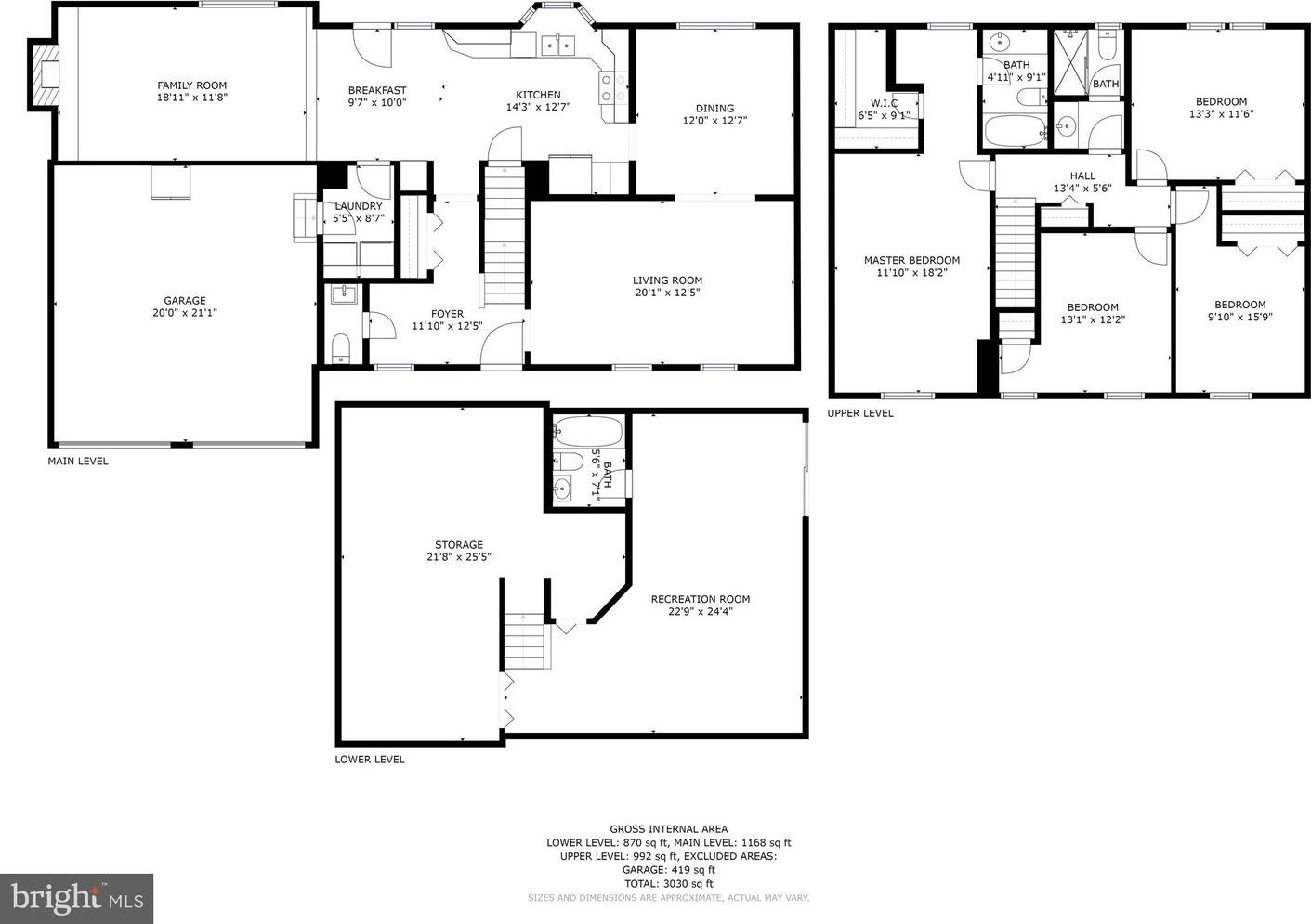
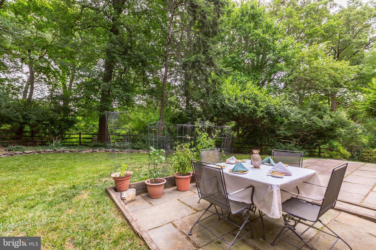
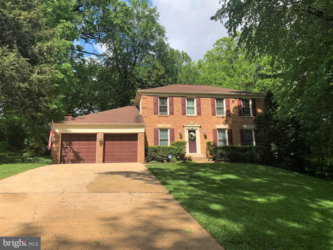
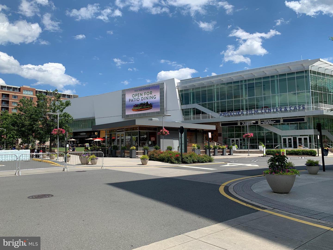
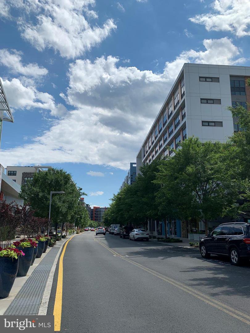
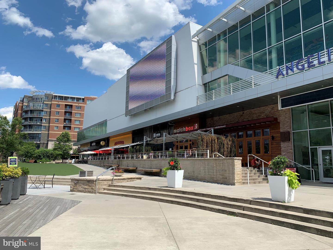
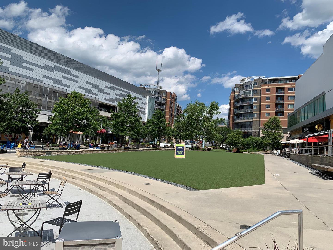
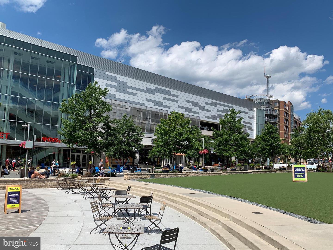
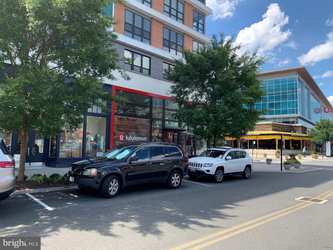
/u.realgeeks.media/bailey-team/image-2018-11-07.png)