11447 Rothbury Square, Fairfax, VA 22030
- $600,000
- 3
- BD
- 4
- BA
- 1,962
- SqFt
- Sold Price
- $600,000
- List Price
- $599,900
- Closing Date
- Jul 17, 2020
- Days on Market
- 6
- Status
- CLOSED
- MLS#
- VAFX1138436
- Bedrooms
- 3
- Bathrooms
- 4
- Full Baths
- 3
- Half Baths
- 1
- Living Area
- 1,962
- Lot Size (Acres)
- 0.05
- Style
- Colonial
- Year Built
- 1997
- County
- Fairfax
- School District
- Fairfax County Public Schools
Property Description
Please Note: YouTube video walkthrough and Occulus compatible 360 degree VR walkthrough can be found in the virtual tour links attached to this listing...Live in the most desirable neighborhood in Fairfax! This end-unit luxury townhouse is the one for you. 3 bedrooms and 3.5 bathrooms along with a first-floor bonus room and a bright and airy open kitchen/family room design ensure you and your loved ones have the room to spread out. The recently renovated kitchen is any chef s dream with stainless steel appliances, an expansive quartz counter top island, tons of storage for all your kitchen gadgets and a large pantry. The 2-level backyard deck and private patio area are perfect for private BBQs or just coffee and reading in the morning sun. You ll also have a 1-car garage large enough for an SUV and the space for projects or storage. Additional cars fit in the driveway and in the extra parking that s part of the neighborhood. In addition to that, the neighborhood boasts 3 playgrounds, 2 ponds, multiple park areas, a community swimming pool, tennis courts, and is located in an exceptional location close to I-66, Route 29, Route 50, and the Fairfax County Parkway as well as being near to Wegmans, Whole Foods, Costco, Fairfax Corner, Fair Oaks Mall, and everything else in-between. And finally, this home is assigned to the highly sought after Woodson school pyramid. Book your visit today!
Additional Information
- Subdivision
- Random Hills Land Bay
- Taxes
- $5877
- HOA Fee
- $160
- HOA Frequency
- Monthly
- Amenities
- Pool - Outdoor, Tot Lots/Playground, Jog/Walk Path, Lake
- School District
- Fairfax County Public Schools
- Fireplaces
- 1
- Garage
- Yes
- Garage Spaces
- 1
- Community Amenities
- Pool - Outdoor, Tot Lots/Playground, Jog/Walk Path, Lake
- Heating
- Forced Air
- Heating Fuel
- Natural Gas
- Cooling
- Central A/C
- Water
- Public
- Sewer
- Public Sewer
- Room Level
- Primary Bedroom: Upper 2, Bedroom 1: Upper 2, Dining Room: Upper 1, Family Room: Upper 1, Foyer: Main, Bonus Room: Main, Primary Bathroom: Upper 2, Bedroom 2: Upper 2, Bathroom 1: Upper 2, Living Room: Upper 1, Kitchen: Upper 1, Bathroom 1: Upper 1
- Basement
- Yes
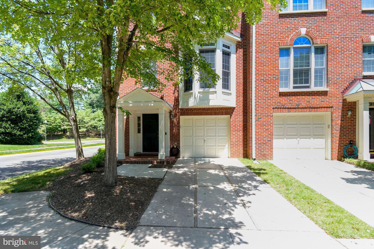
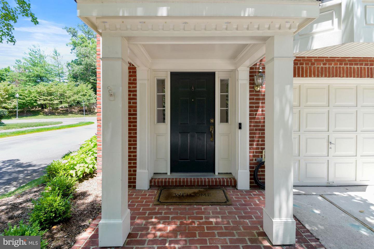
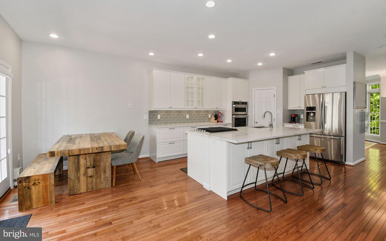
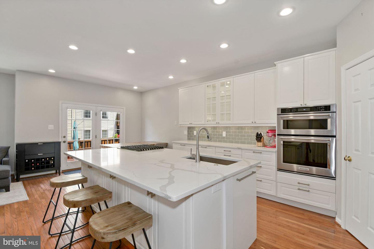
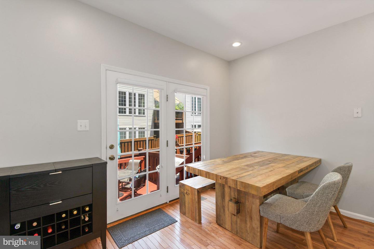
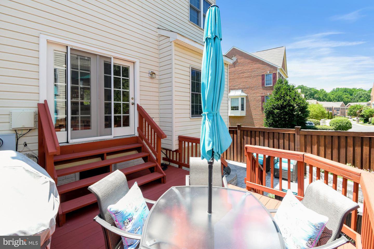
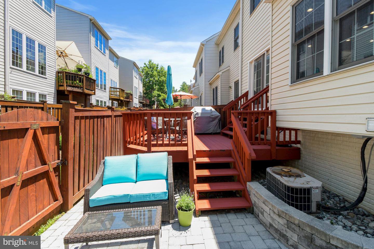
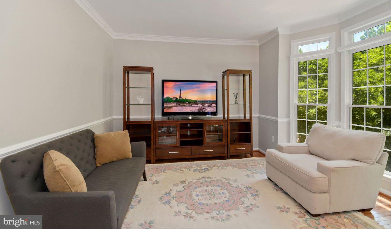
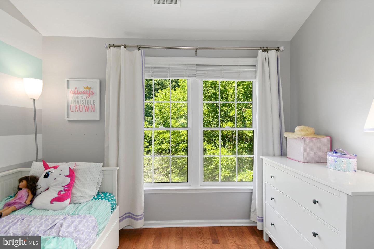
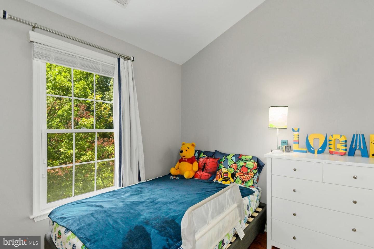
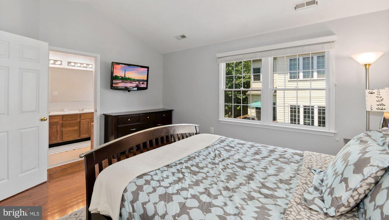
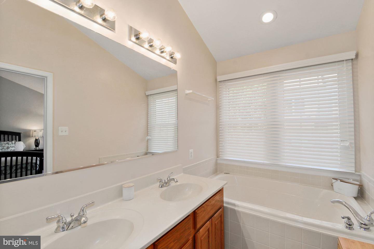
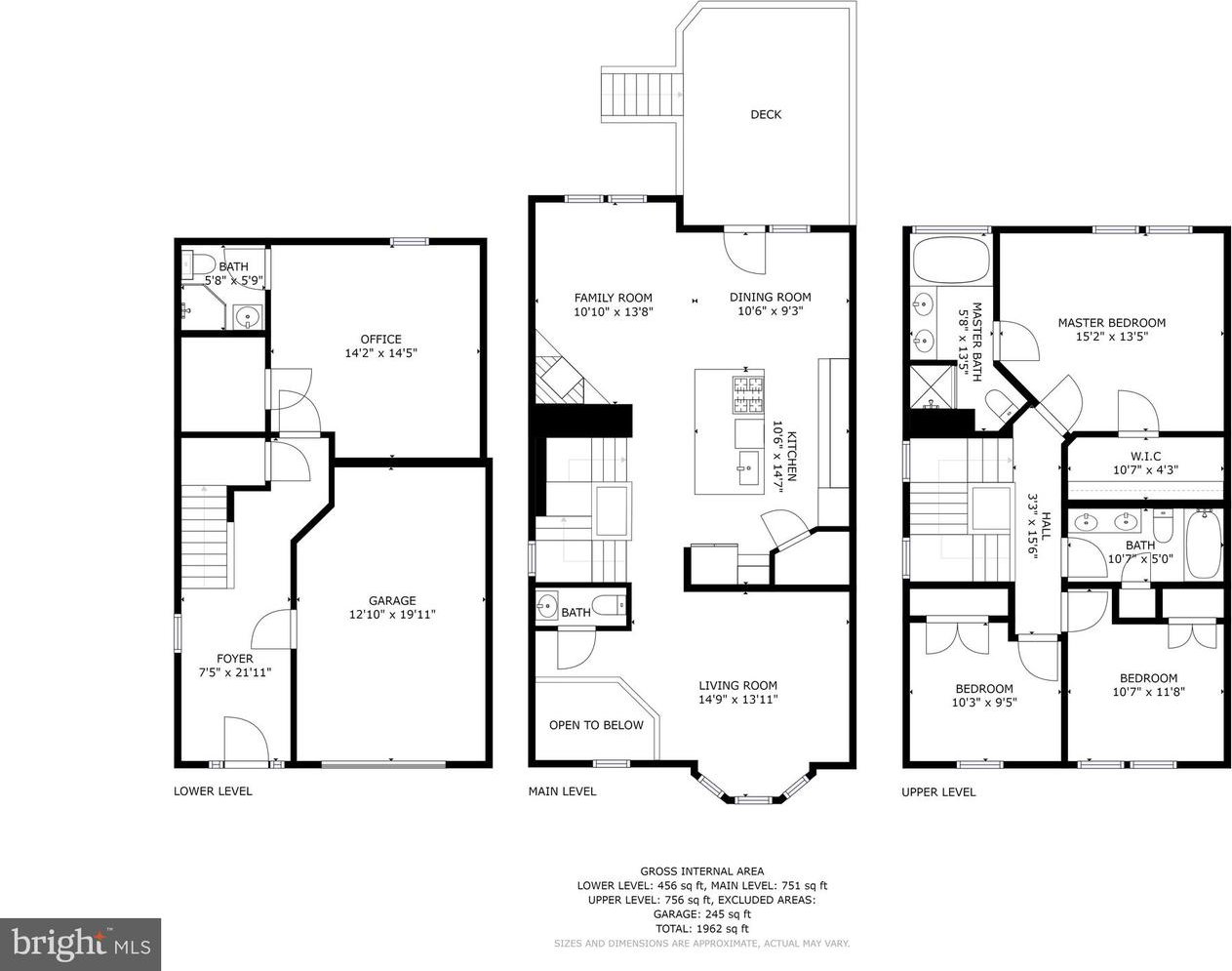
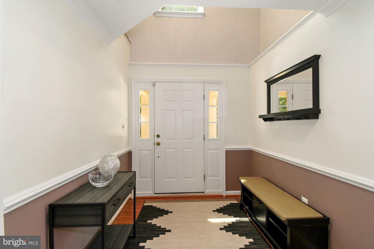
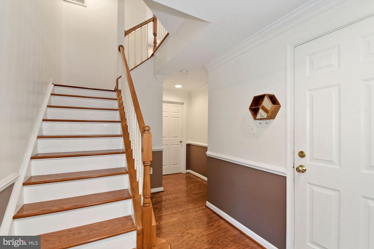
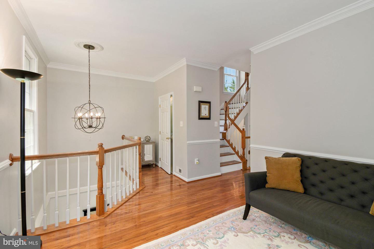
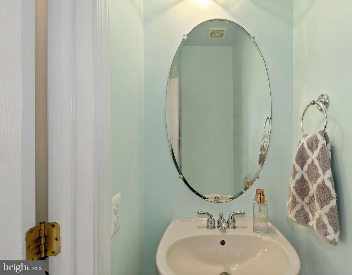
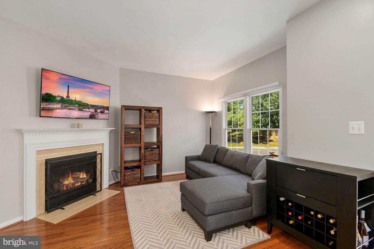
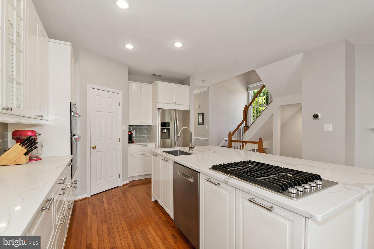
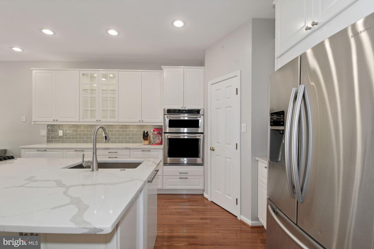
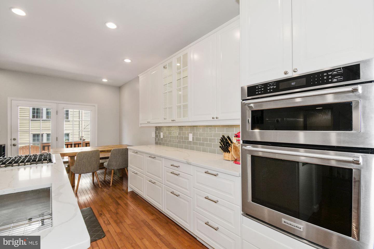
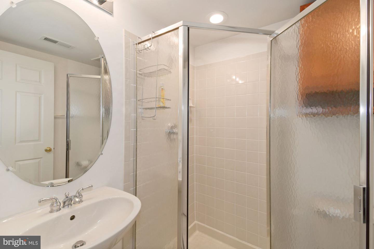
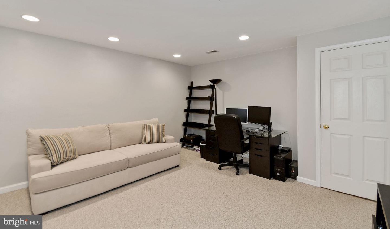
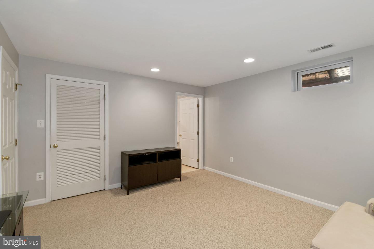
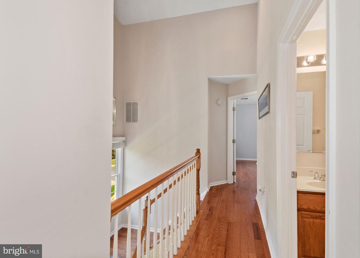
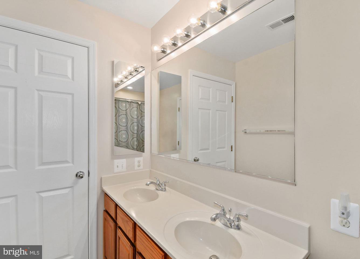
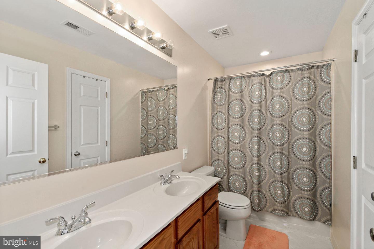
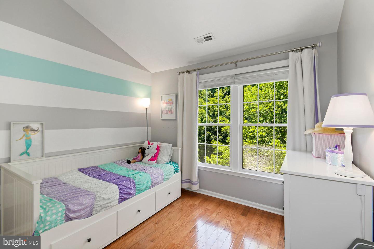
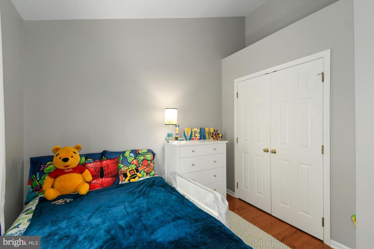
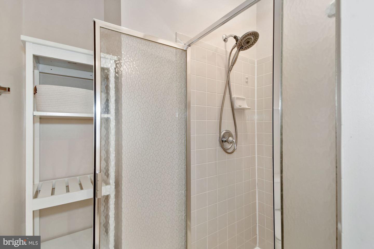
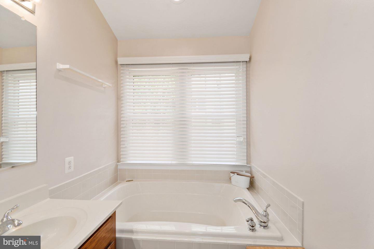
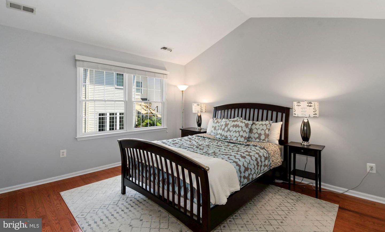
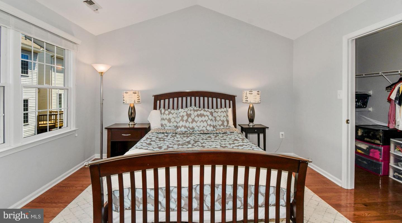
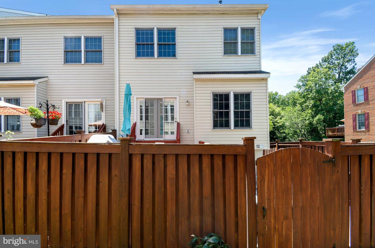
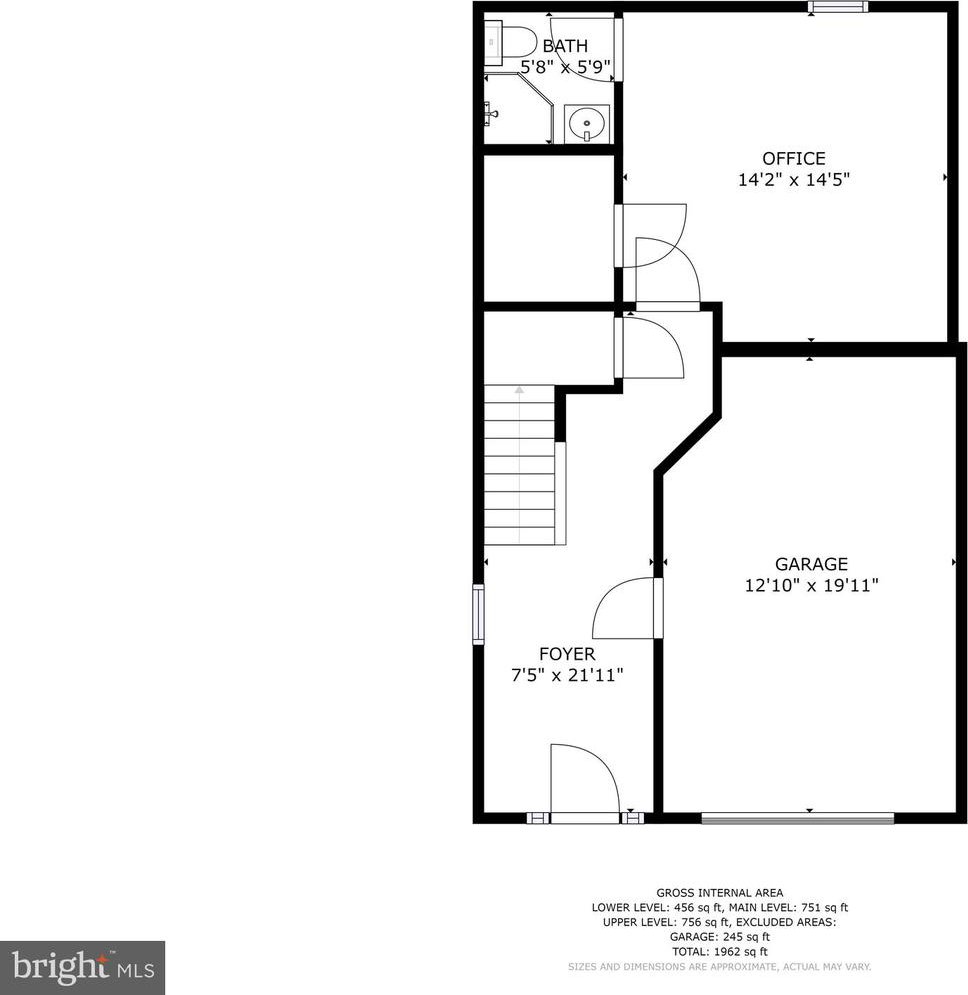
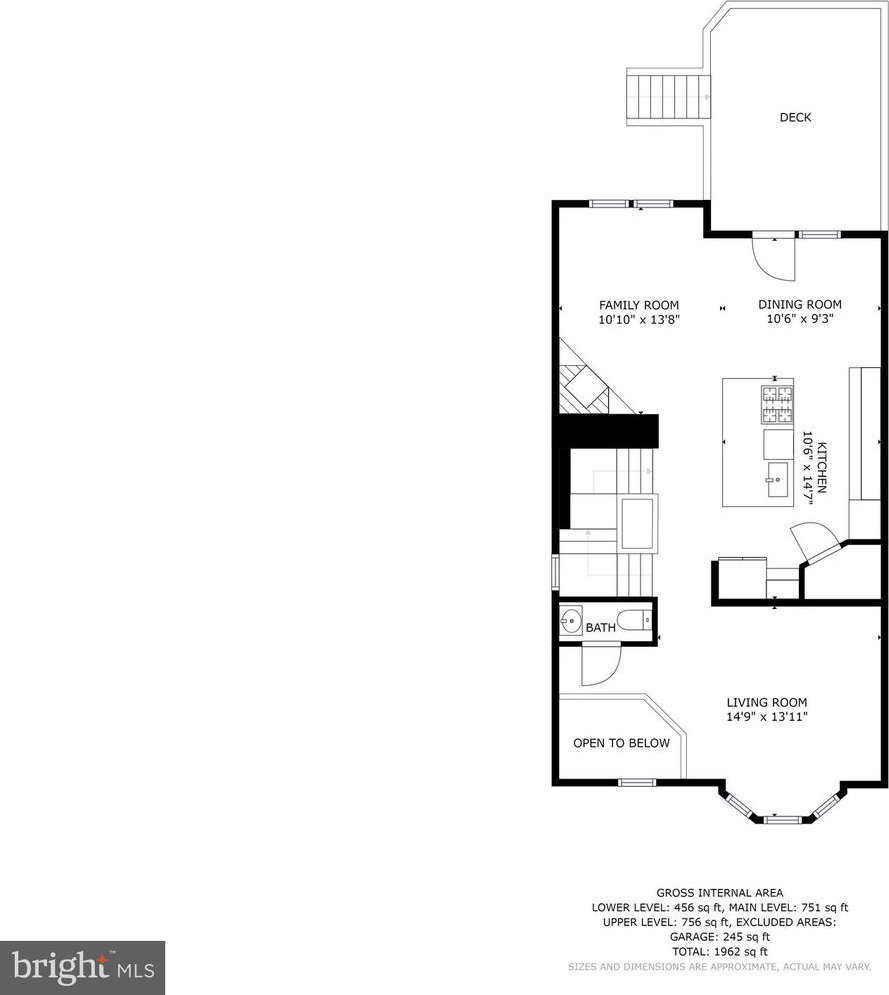
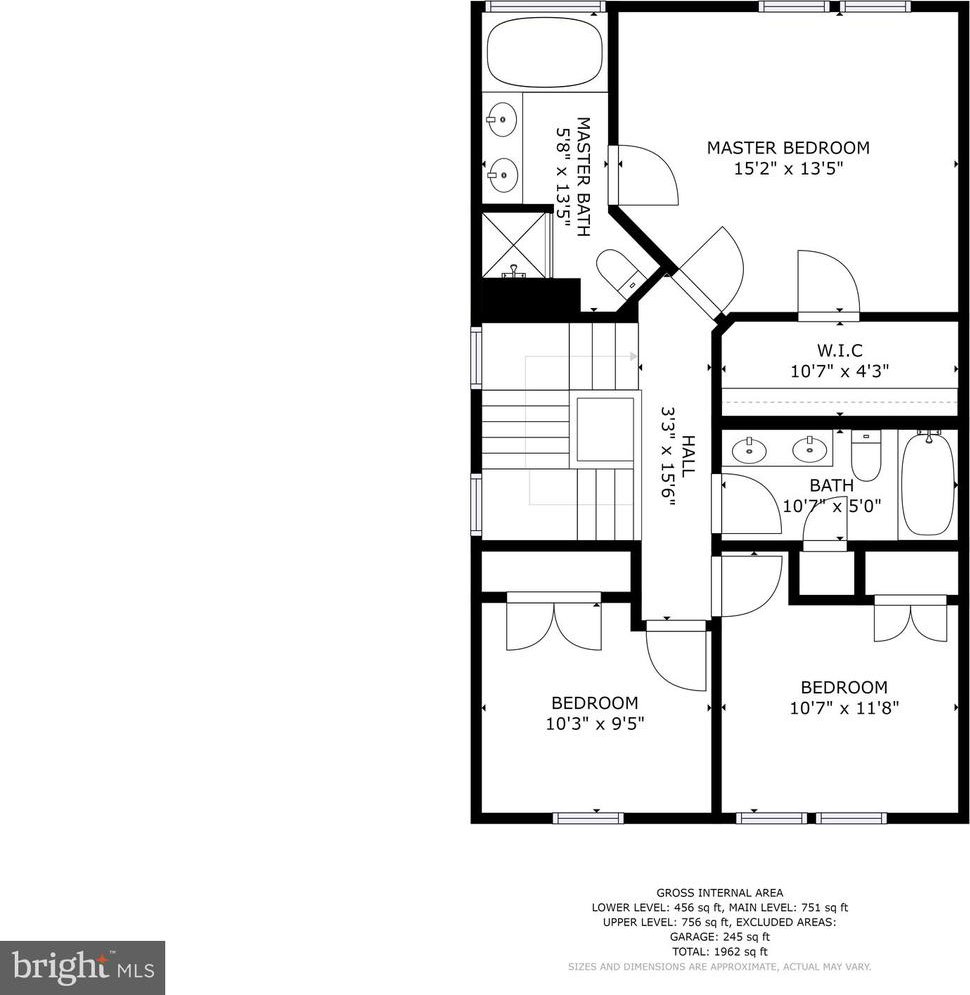
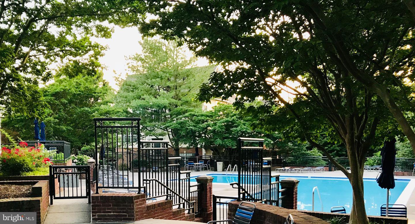
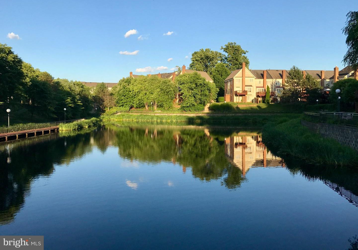
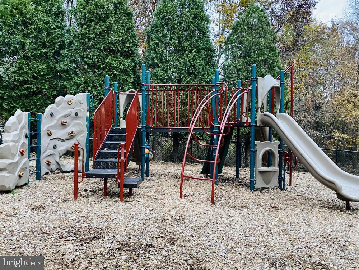
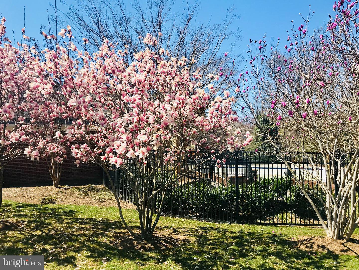
/u.realgeeks.media/bailey-team/image-2018-11-07.png)