4647 Spruce Avenue, Fairfax, VA 22030
- $1,074,540
- 5
- BD
- 5
- BA
- 3,456
- SqFt
- Sold Price
- $1,074,540
- List Price
- $1,074,540
- Closing Date
- Sep 21, 2020
- Days on Market
- 39
- Status
- CLOSED
- MLS#
- VAFX1138388
- Bedrooms
- 5
- Bathrooms
- 5
- Full Baths
- 4
- Half Baths
- 1
- Living Area
- 3,456
- Lot Size (Acres)
- 0.66
- Style
- Craftsman
- Year Built
- 2020
- County
- Fairfax
- School District
- Fairfax County Public Schools
Property Description
Open Sunday 1-4. Must wear face make and sign in to attend open house. Evergreene Homes offers one of the top 5 most selected floor plans, the Addison. Reaching its final stage of development, and ready at the end of July for move in. Bright open floor plan offers, Craftsman Stairs, Formal Study and Separated Dining Room. Large family Room opens to eating area, French Doors to custom Deck. The open Kitchen designed with a large island with Cabinets and space for chairs. Tree covered lot offers a reprieve from the hot sunny days, and private living. The Upper level offer master suite with his and hers walk in closets, large master bath, frame-less shower. All bedrooms have access to the two full baths. The lower level is finished with Rec-Room, Bedroom and full Bath. With over .66 acres of land, we added a custom deck, and fenced the entire rear yard. 6X6 Construction, and added insulation with whole house fan to improve air quality. All Evergreene Homes offer- Integrated pest system, passive Radon System, our transferable 10 year warranty. Although Construction is not total finished, the high demand for the Woodson High School, this home will not last long.
Additional Information
- Subdivision
- Glen Alden
- Taxes
- $3420
- Interior Features
- Breakfast Area, Attic, Carpet, Combination Kitchen/Living, Crown Moldings, Family Room Off Kitchen, Floor Plan - Open, Formal/Separate Dining Room, Kitchen - Eat-In, Kitchen - Gourmet, Kitchen - Island, Primary Bath(s), Pantry, Recessed Lighting, Upgraded Countertops, Walk-in Closet(s), Wood Floors
- School District
- Fairfax County Public Schools
- Elementary School
- Fairfax Villa
- Middle School
- Frost
- High School
- Woodson
- Fireplaces
- 1
- Fireplace Description
- Mantel(s)
- Flooring
- Hardwood, Carpet, Ceramic Tile
- Garage
- Yes
- Garage Spaces
- 2
- View
- Trees/Woods
- Heating
- Forced Air
- Heating Fuel
- Propane - Owned
- Cooling
- Central A/C
- Roof
- Architectural Shingle, Metal
- Utilities
- Propane, Under Ground
- Water
- Public
- Sewer
- On Site Septic, Septic < # of BR
- Room Level
- Kitchen: Main, Bedroom 3: Upper 1, Bedroom 4: Upper 1, Living Room: Main, Dining Room: Main, Primary Bedroom: Upper 1, Bedroom 2: Upper 1, Family Room: Main, Recreation Room: Lower 1, Bedroom 5: Lower 1
- Basement
- Yes
Mortgage Calculator
Listing courtesy of KW Metro Center. Contact: (703) 564-4000
Selling Office: .

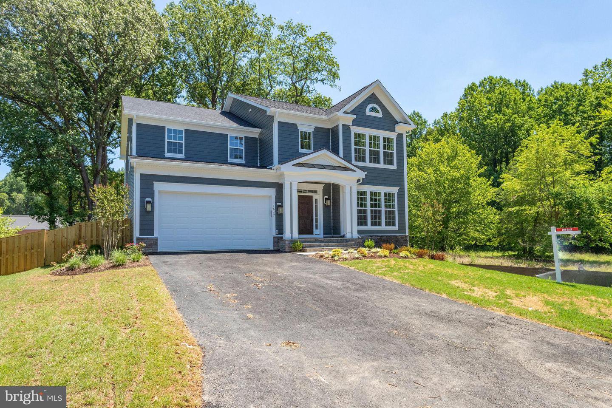










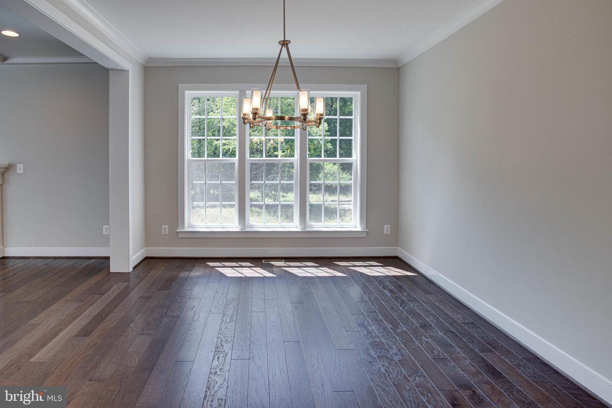



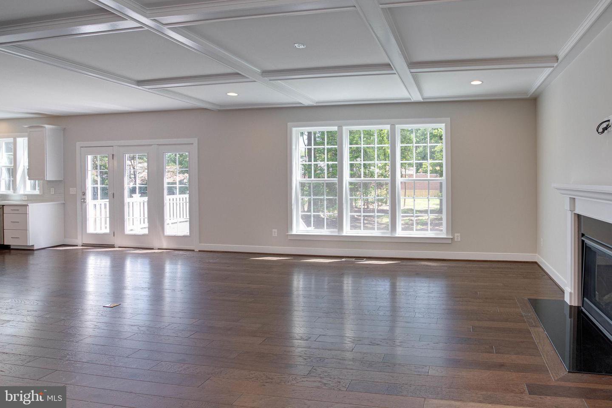






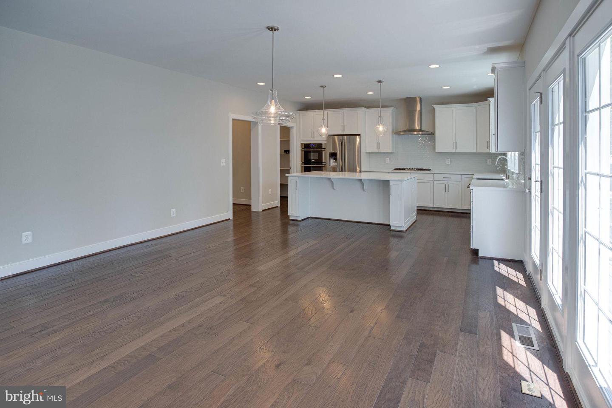




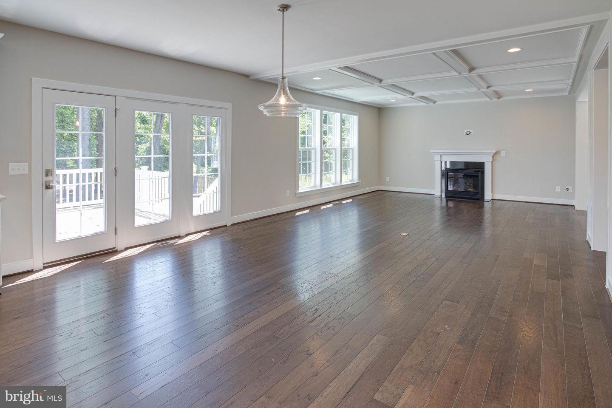









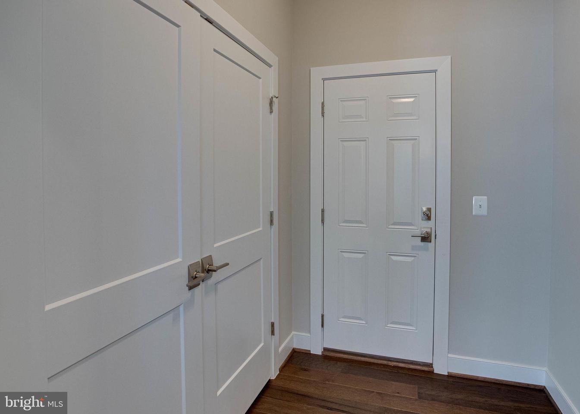
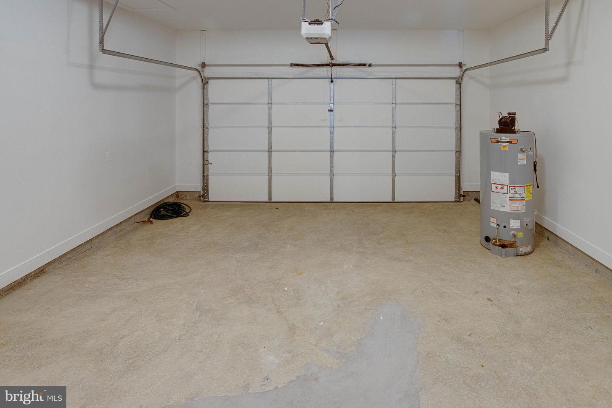




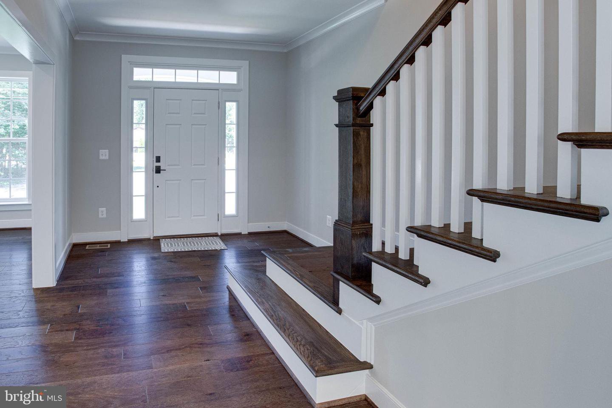




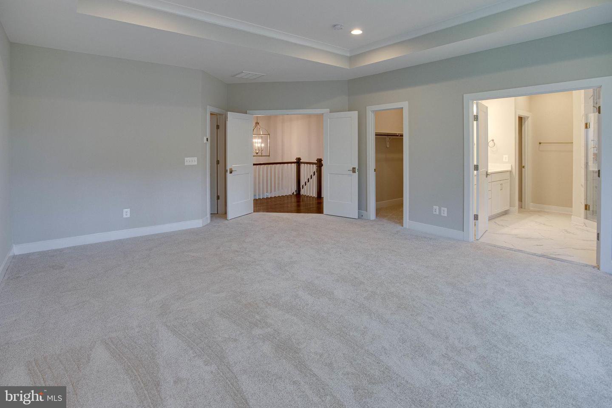

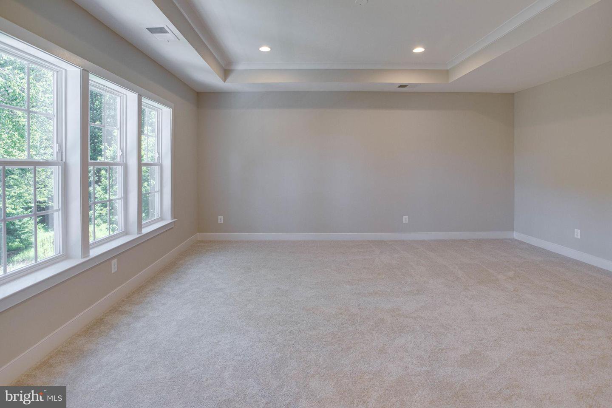
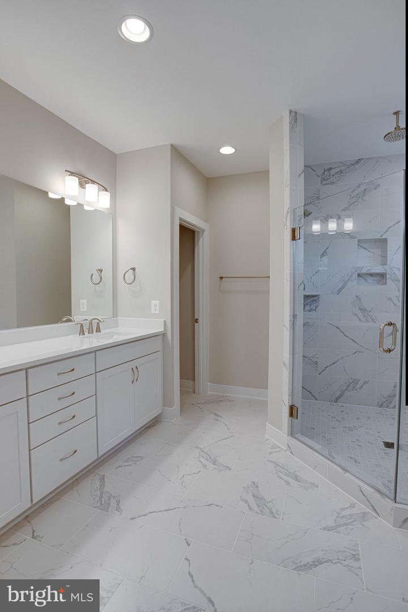



















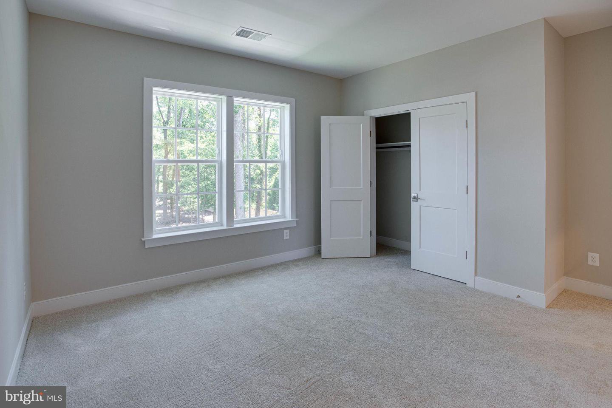








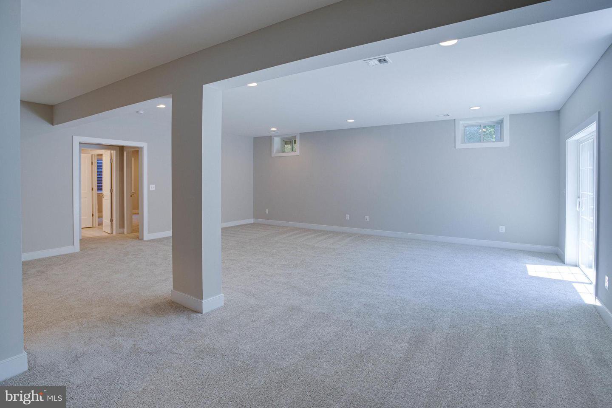


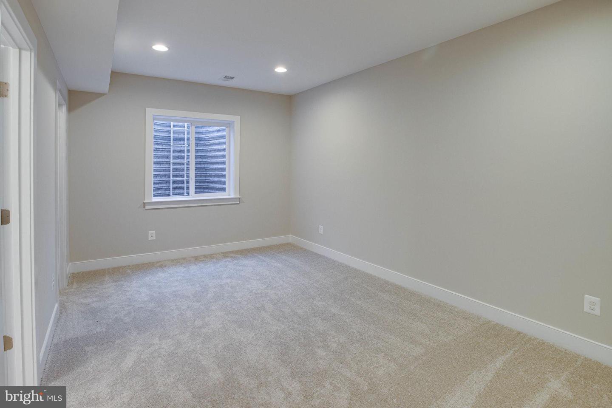


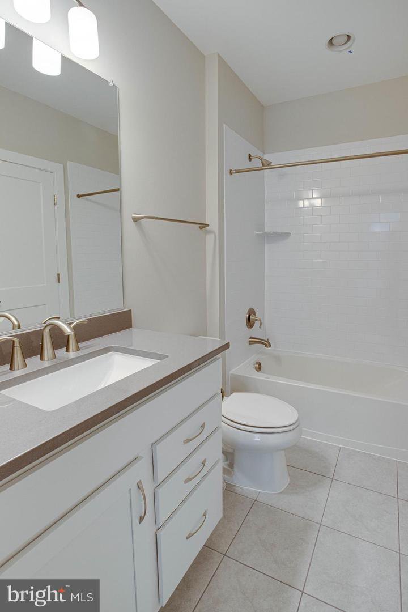









/u.realgeeks.media/bailey-team/image-2018-11-07.png)