4961 Lakeside Crossing, Chantilly, VA 20151
- $769,990
- 3
- BD
- 5
- BA
- 2,210
- SqFt
- Sold Price
- $769,990
- List Price
- $774,990
- Closing Date
- Nov 19, 2020
- Days on Market
- 111
- Status
- CLOSED
- MLS#
- VAFX1138116
- Bedrooms
- 3
- Bathrooms
- 5
- Full Baths
- 3
- Half Baths
- 2
- Living Area
- 2,210
- Lot Size (Acres)
- 0.03
- Style
- Craftsman
- Year Built
- 2019
- County
- Fairfax
- School District
- Fairfax County Public Schools
Property Description
OPEN HOUSE BY APPOINTMENT: Saturday October 17th 12pm-4pm and Sunday October 18th 12pm-4pm *MODEL HOME FOR SALE* https://4961lakesidecrossing.com/ THE REGATTA COLLECTION - DESIGNED TO MEET THE DESIRES OF THOSE THAT VALUE A DIFFERENT LEVEL OF DESIGN AND SOPHISTICATION. MONOGRAM APPLIANCES INCLUDE BUILT-IN REFRIGERATOR, AN ADVANTIUM OVEN THAT PROVIDES CONVECTION AND MICROWAVE COOKING, KRAFTMAID KITCHEN CABINETRY WITH DETAIL CABINETRY AND DOVETAIL CONSTRUCTION AND SOFT-CLOSE DRAWERS. QUARTZ OR GRANITE KITCHEN COUNTERTOP OPTIONS ALONG WITH PREMIUM BACKSPLASH CHOICES. UPGRADED SHAW ENGINEERED VINYL PLANK (EVP) HARDWOOD AND CERAMIC TILE FLOORING SELECTIONS. ARISTOKRAFT CABINETRY IN BATHROOMS. LUXURIOUS, MODERN & ELEGANT 4 LEVEL, 2 CAR GARAGE TOWNHOME. 3-4 BEDROOMS, GRAND 9 FT CEILINGS AND OPEN CONCEPT. INCREDIBLE OUTDOOR SPACE, BALCONY & ROOFTOP TERRACE.
Additional Information
- Subdivision
- The Preserve At Westfields
- Taxes
- $7243
- HOA Fee
- $128
- HOA Frequency
- Monthly
- Interior Features
- Attic, Breakfast Area, Kitchen - Gourmet, Kitchen - Island, Kitchen - Table Space, Kitchen - Eat-In, Dining Area, Primary Bath(s), Wood Floors, Recessed Lighting, Floor Plan - Open
- Amenities
- Soccer Field, Tot Lots/Playground, Picnic Area, Common Grounds
- School District
- Fairfax County Public Schools
- Fireplaces
- 1
- Garage
- Yes
- Garage Spaces
- 2
- Community Amenities
- Soccer Field, Tot Lots/Playground, Picnic Area, Common Grounds
- Heating
- Forced Air
- Heating Fuel
- Natural Gas
- Cooling
- Central A/C, Zoned
- Roof
- Asphalt
- Water
- Public
- Sewer
- Public Sewer
- Room Level
- Other: Lower 1, Dining Room: Main, Bedroom 2: Upper 1, Great Room: Main, Kitchen: Main, Other: Upper 2, Breakfast Room: Main, Primary Bedroom: Upper 1, Foyer: Lower 1, Bedroom 3: Upper 2
Mortgage Calculator
Listing courtesy of Pearson Smith Realty, LLC. Contact: listinginquires@pearsonsmithrealty.com
Selling Office: .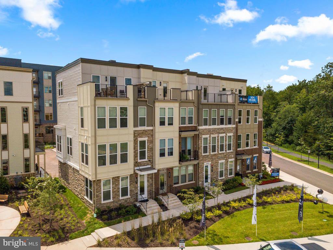
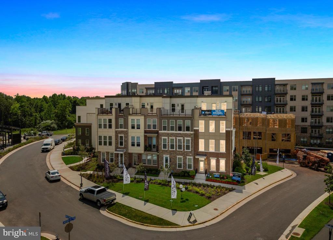

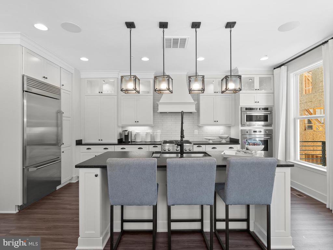
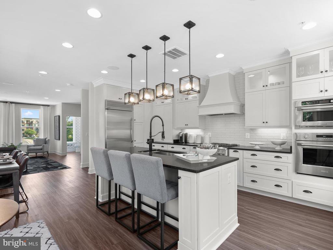

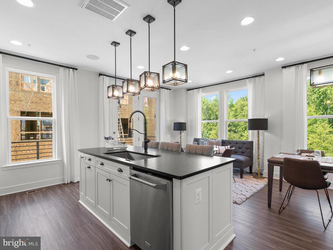
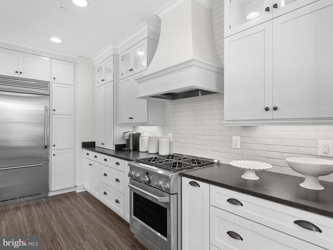
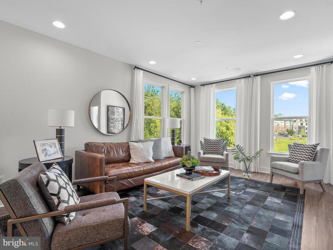
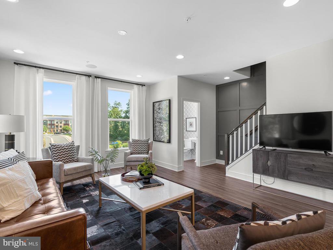
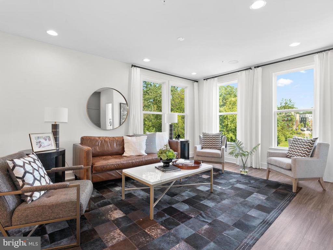

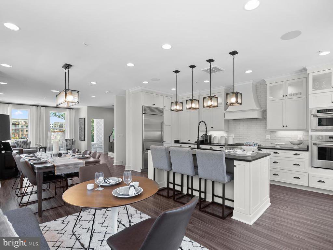
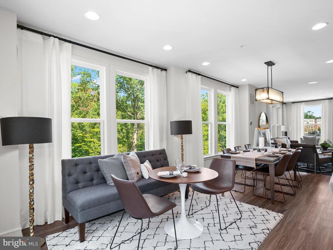
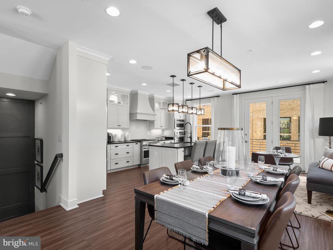
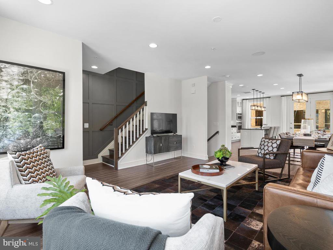
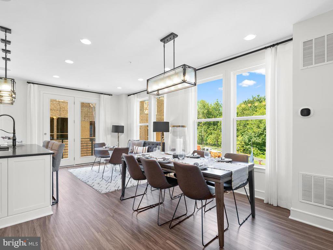
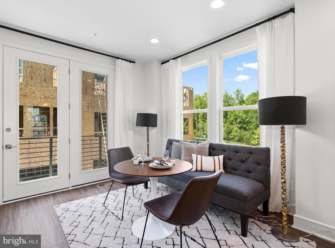
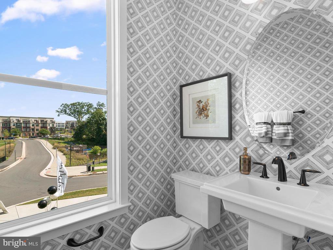
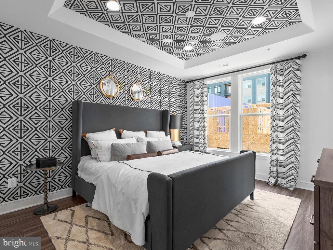
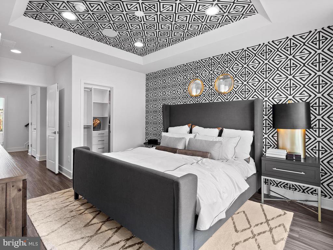
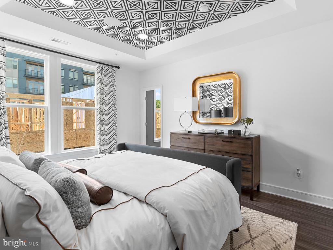
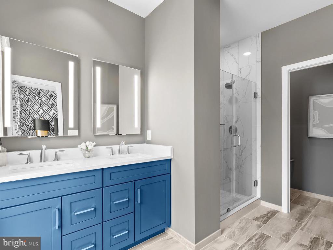
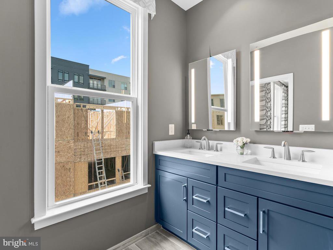
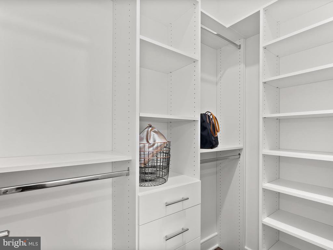
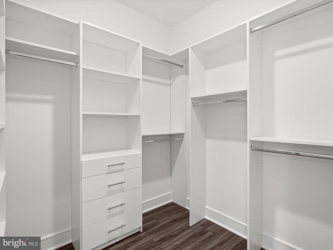
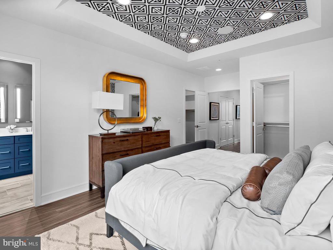
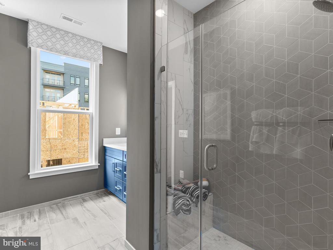
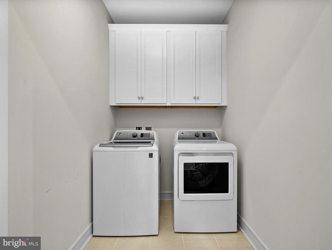
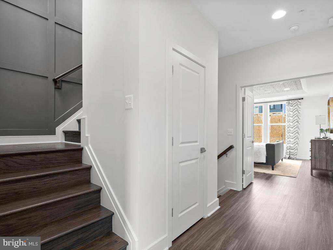
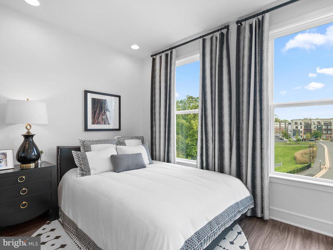
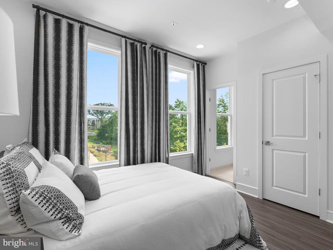
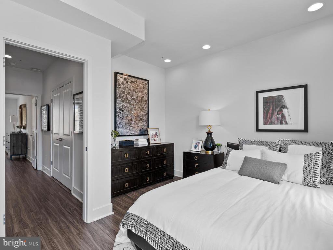
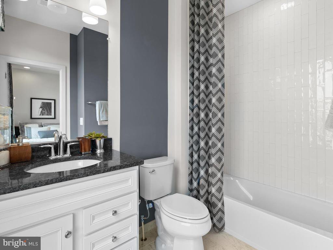
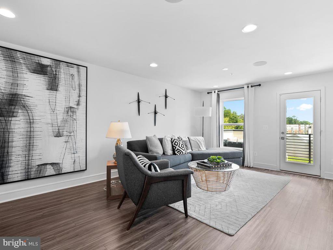
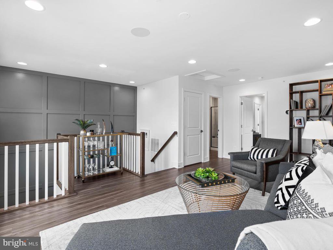
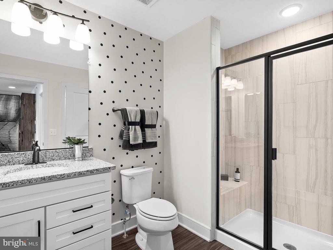
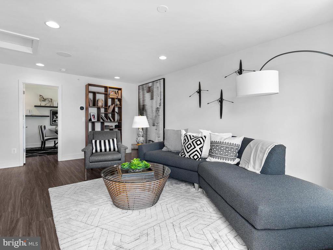
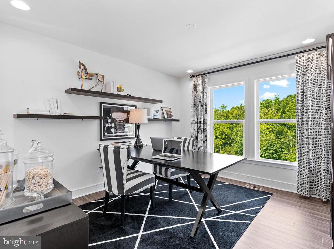
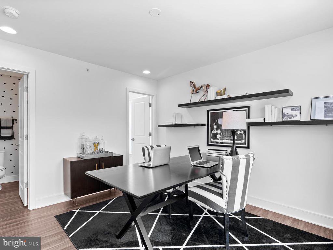
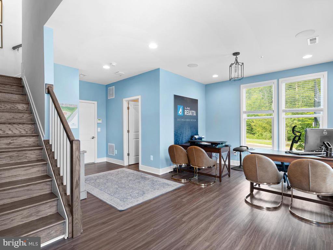
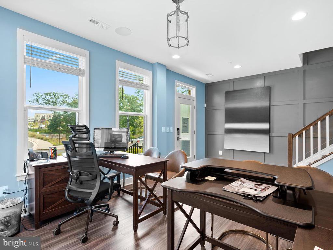
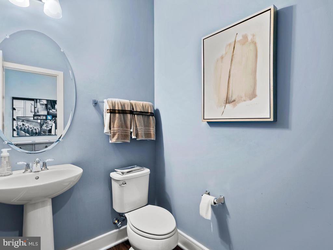
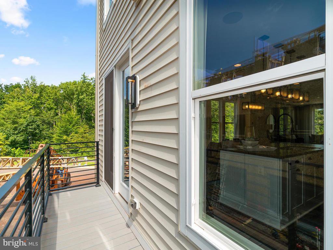
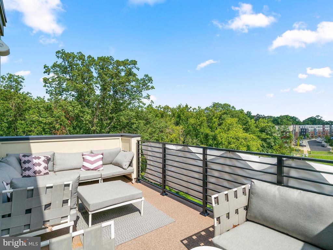



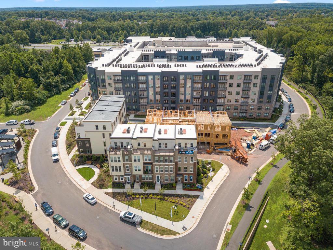
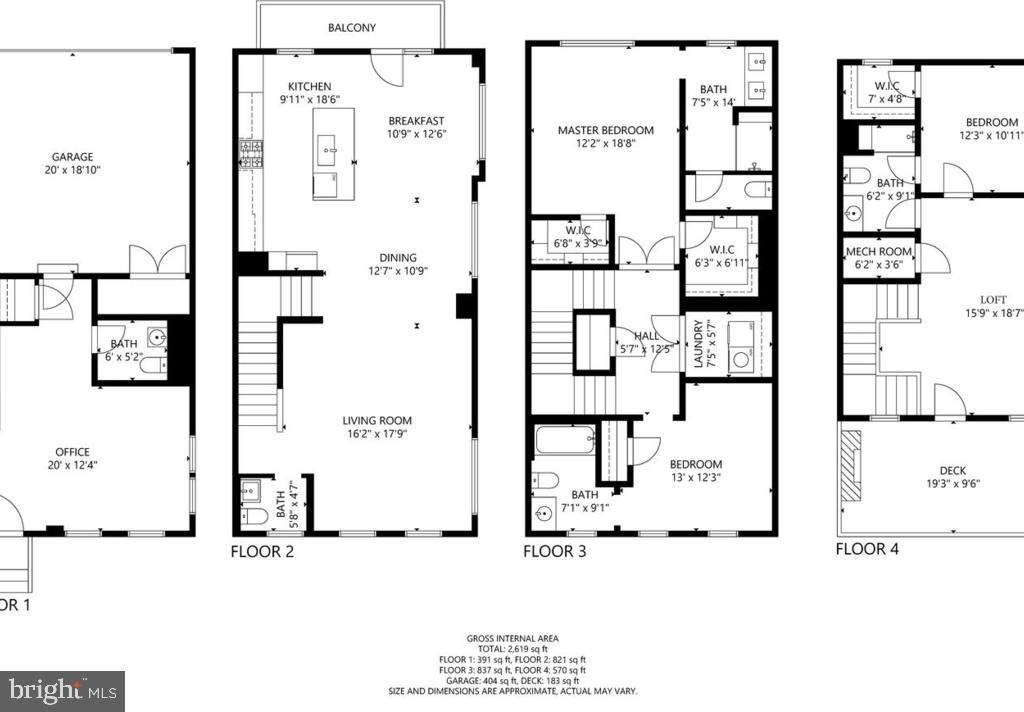
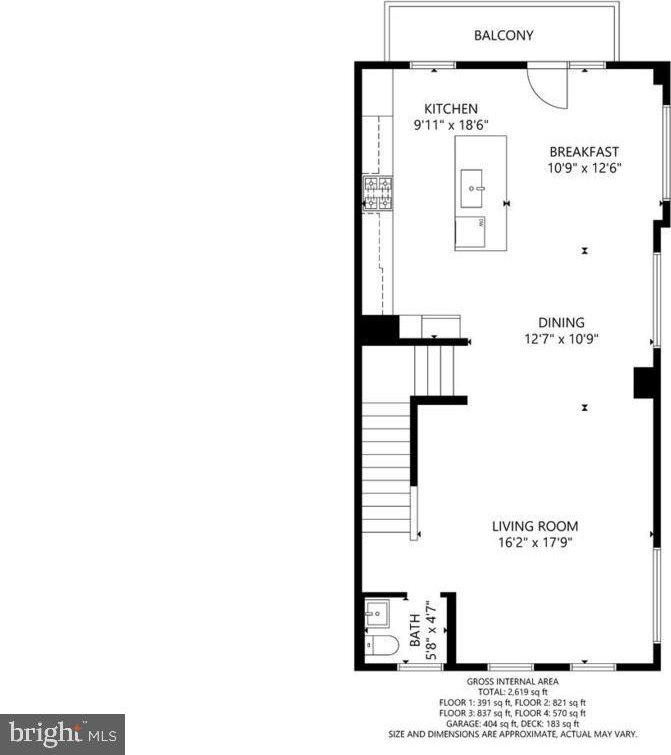
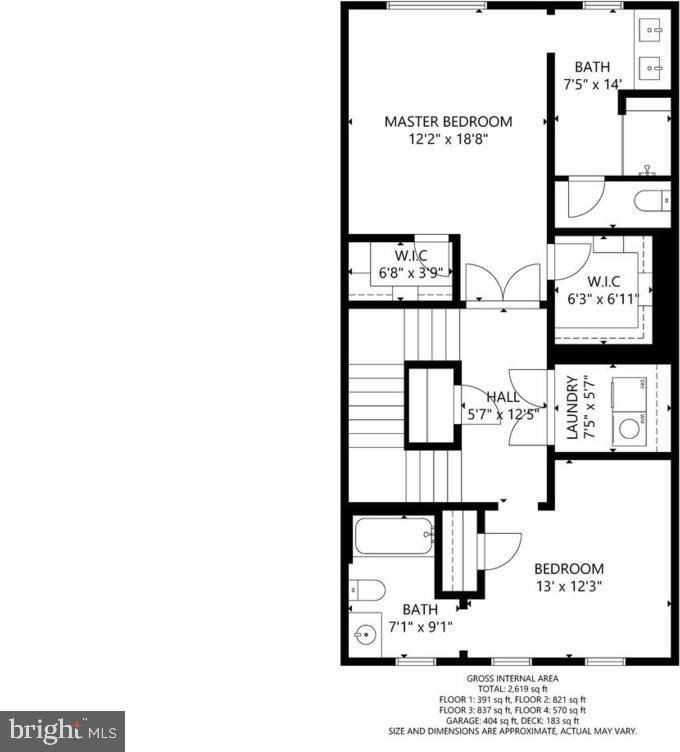
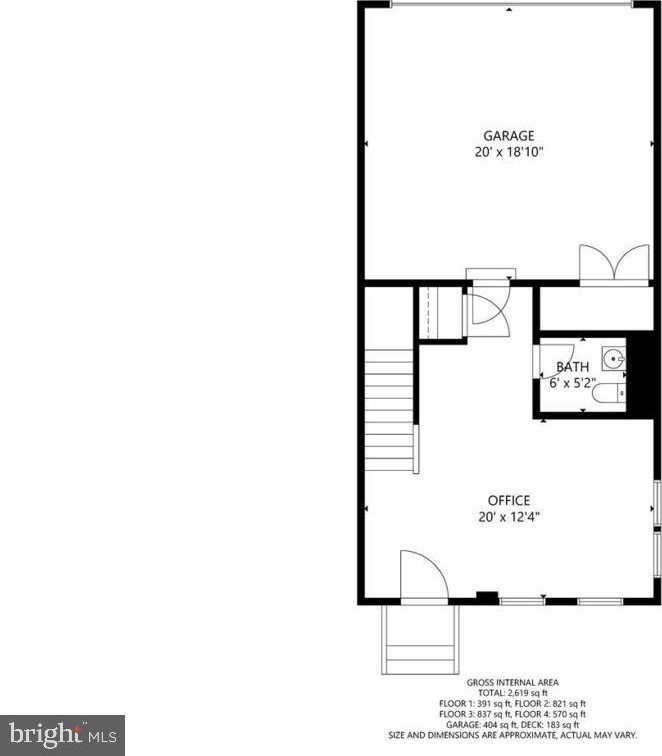
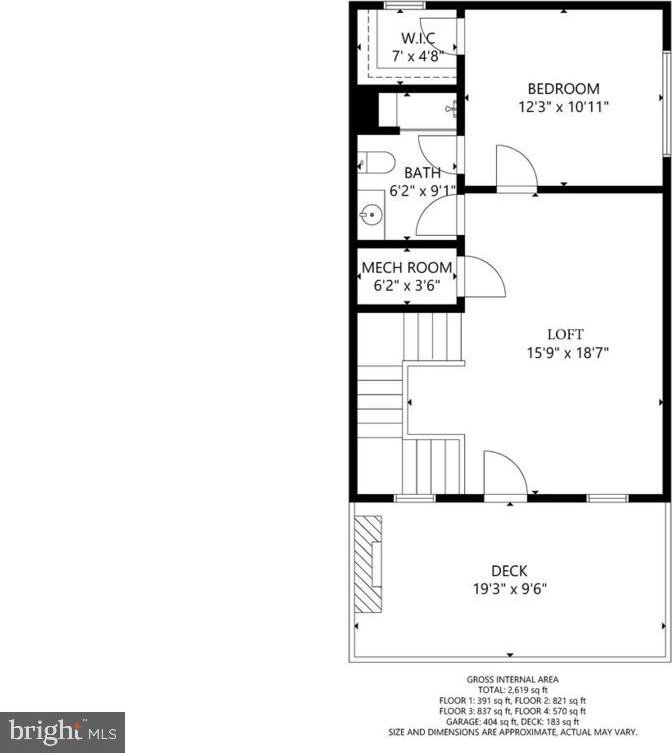
/u.realgeeks.media/bailey-team/image-2018-11-07.png)