10730 John Turley Place, Fairfax, VA 22032
- $695,000
- 4
- BD
- 3
- BA
- 2,220
- SqFt
- Sold Price
- $695,000
- List Price
- $689,900
- Closing Date
- Jul 30, 2020
- Days on Market
- 5
- Status
- CLOSED
- MLS#
- VAFX1137598
- Bedrooms
- 4
- Bathrooms
- 3
- Full Baths
- 2
- Half Baths
- 1
- Living Area
- 2,220
- Lot Size (Acres)
- 0.26
- Style
- Colonial
- Year Built
- 1980
- County
- Fairfax
- School District
- Fairfax County Public Schools
Property Description
WELCOME HOME! GORGEOUS HOUSE!! Unique opportunity to buy a desirable Middleridge colonial style home with numerous upgrades. Cornet lot. Fresh paint. Brand new HAVC, water heater. Lifetime warranty windows. New hardwood flooring. Large living room. Formal dining room. Upgraded kitchen with brand new stainless steel appliances, granite countertop and ceramic back splash. Recessed lighting. New built-in desk. Kitchen extends to breakfast area with sliding door to the huge deck overlooking to carefully care backyard. Main level laundry and pantry. New washer and dryer. Cozy familiy room includes brick fireplace. Two spacious car garage. Fresh new carpet flooring upstairs. Owner suite with full bath, two closets and three additional good size rooms. Remodeled baths. Full finished walk-out basement, new carpet, including areas for recreational room, office, exercise equipment and spacious storage. Great location only 3 miles from Burke Center VRE Station! Just a few blocks from Fairfax County Prkwy. Walking distance to Woodglen Lake. MUST SEE!!! DON'T MISS VIDEO TOUR: https://www.dropbox.com/s/b0pjmu5h2jzw4s3/10730%20John%20Turley%20Video.mp4?dl=0
Additional Information
- Subdivision
- Middleridge
- Taxes
- $7116
- Interior Features
- Breakfast Area, Carpet, Floor Plan - Traditional, Kitchen - Gourmet, Primary Bath(s), Pantry, Recessed Lighting, Wood Floors, Other, Ceiling Fan(s), Crown Moldings
- School District
- Fairfax County Public Schools
- Elementary School
- Bonnie Brae
- Middle School
- Robinson Secondary School
- High School
- Robinson Secondary School
- Fireplaces
- 1
- Fireplace Description
- Fireplace - Glass Doors
- Garage
- Yes
- Garage Spaces
- 2
- Exterior Features
- Bump-outs, Sidewalks
- View
- Street
- Heating
- Forced Air
- Heating Fuel
- Natural Gas
- Cooling
- Central A/C
- Water
- Public
- Sewer
- Public Sewer
- Room Level
- Primary Bedroom: Upper 1, Bedroom 4: Upper 1, Bathroom 2: Upper 1, Bathroom 3: Upper 1, Living Room: Main, Dining Room: Main, Kitchen: Main, Family Room: Main, Laundry: Main, Recreation Room: Lower 1, Office: Lower 1, Exercise Room: Lower 1
- Basement
- Yes
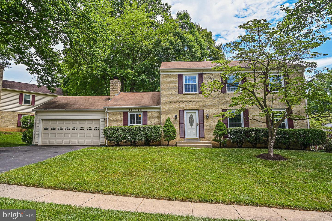
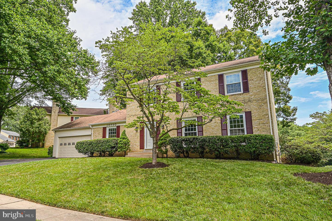
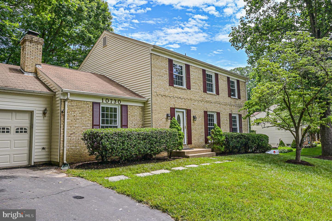
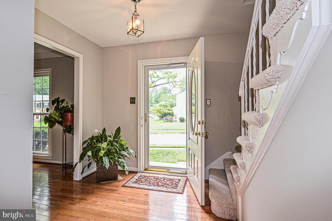
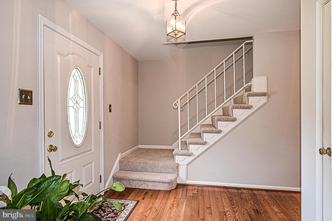
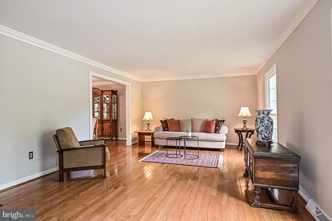
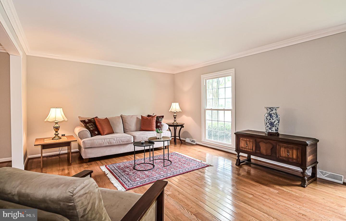
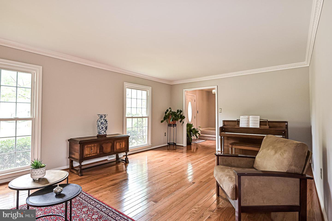
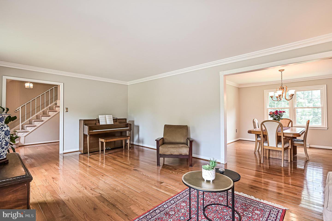
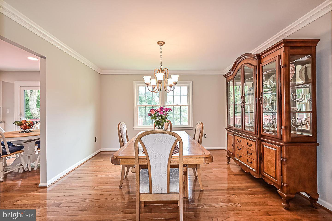
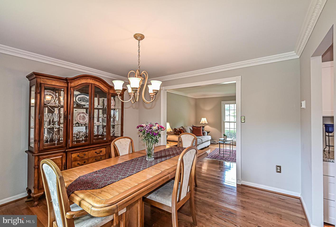
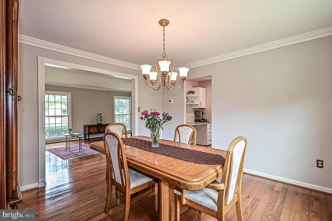
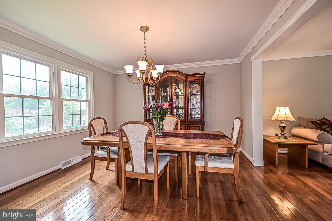
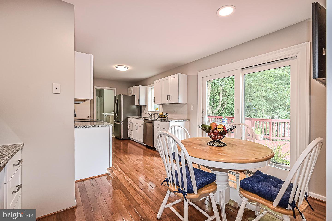
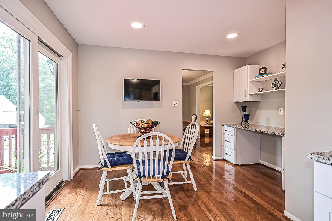
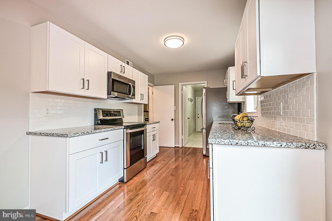
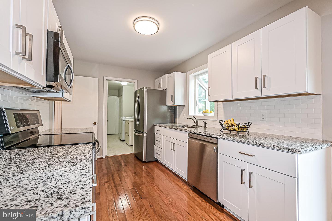
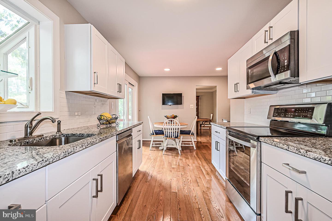
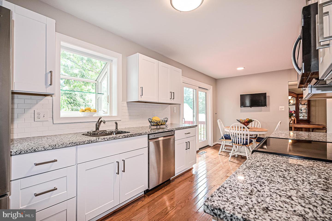
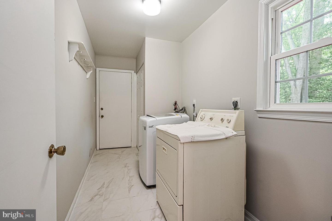
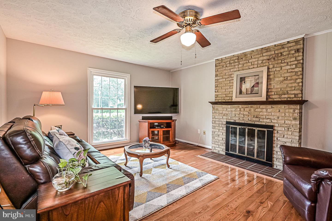
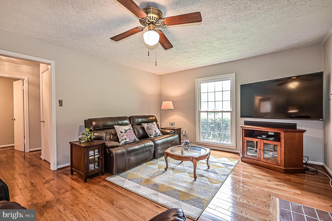
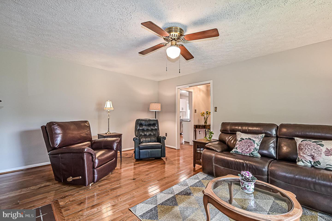
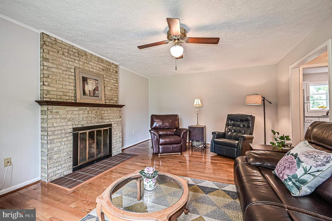
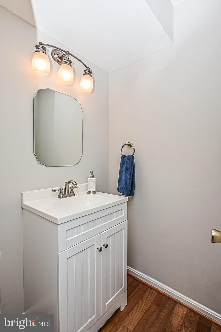
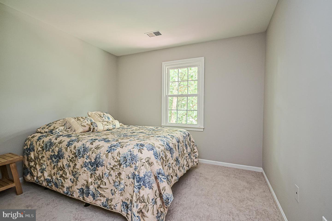
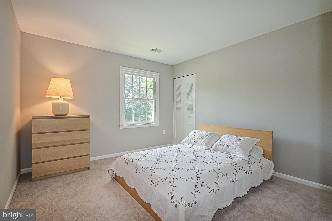
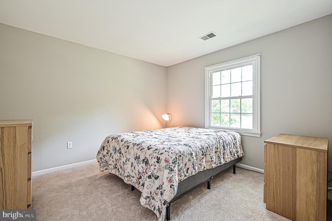
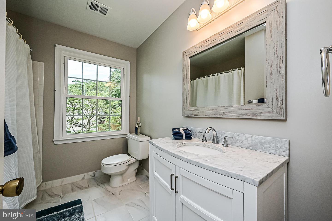
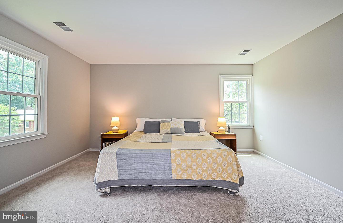
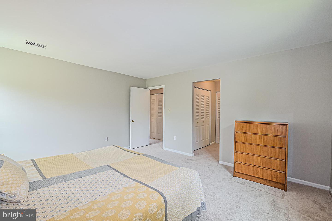
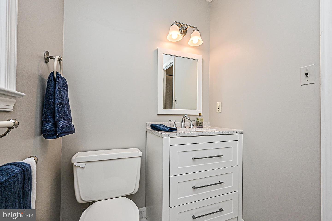
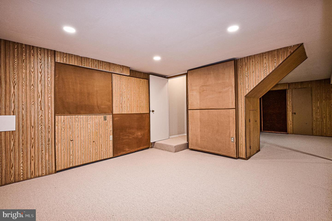
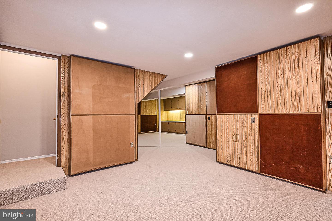
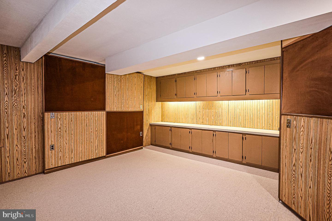
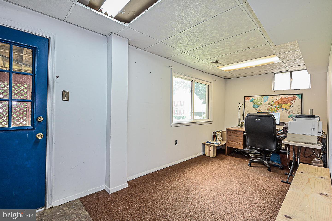
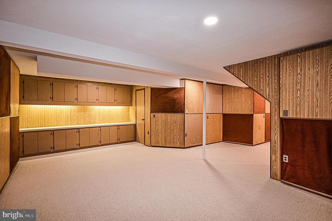
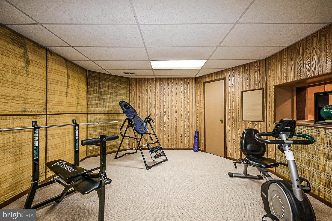
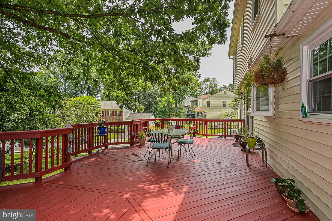
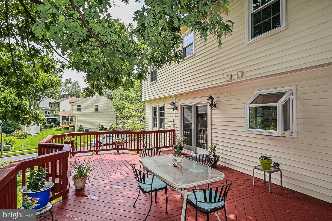
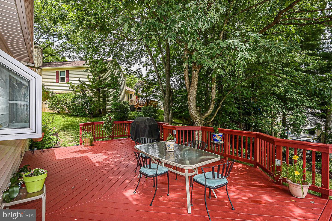
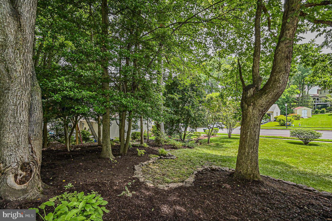
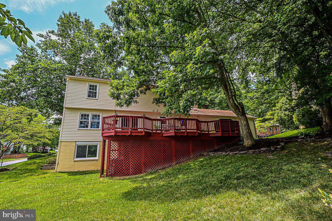
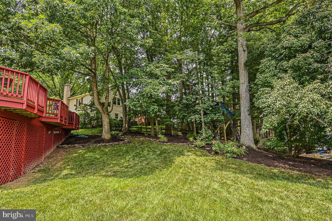
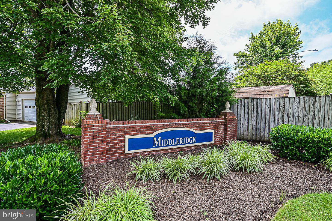
/u.realgeeks.media/bailey-team/image-2018-11-07.png)