5177 Glen Meadow Drive, Centreville, VA 20120
- $458,511
- 3
- BD
- 4
- BA
- 1,468
- SqFt
- Sold Price
- $458,511
- List Price
- $450,000
- Closing Date
- Jun 16, 2020
- Days on Market
- 8
- Status
- CLOSED
- MLS#
- VAFX1129398
- Bedrooms
- 3
- Bathrooms
- 4
- Full Baths
- 3
- Half Baths
- 1
- Living Area
- 1,468
- Lot Size (Acres)
- 0.04
- Style
- Colonial
- Year Built
- 1987
- County
- Fairfax
- School District
- Fairfax County Public Schools
Property Description
MOVE-IN READY sun-filled townhome in Sully Station. Kitchen has granite counters, stainless appliances, backsplash, big bay window and pass-through to dining room. Step-down living room opens to the deck that walks down to brick patio and fenced yard. Main level hardwoods and brand new carpeting on upper and lower levels. Recreation room and full bath on lower level walk out to brick patio. GREAT COMMUTER LOCATION near 66/28/29. View Tour https://vimeo.com/424589253
Additional Information
- Subdivision
- Lifestyle At Sully Station
- Taxes
- $4527
- HOA Fee
- $88
- HOA Frequency
- Monthly
- Interior Features
- Wood Floors, Carpet, Primary Bath(s), Walk-in Closet(s), Built-Ins, Ceiling Fan(s), Upgraded Countertops, Window Treatments, Dining Area, Kitchen - Eat-In
- Amenities
- Basketball Courts, Bike Trail, Club House, Common Grounds, Jog/Walk Path, Pool - Outdoor, Tot Lots/Playground
- School District
- Fairfax County Public Schools
- Elementary School
- Cub Run
- Middle School
- Stone
- High School
- Westfield
- Fireplaces
- 1
- Flooring
- Hardwood, Carpet
- Community Amenities
- Basketball Courts, Bike Trail, Club House, Common Grounds, Jog/Walk Path, Pool - Outdoor, Tot Lots/Playground
- Heating
- Forced Air
- Heating Fuel
- Natural Gas
- Cooling
- Central A/C, Ceiling Fan(s)
- Roof
- Shingle, Composite
- Water
- Public
- Sewer
- Public Sewer
- Room Level
- Primary Bedroom: Upper 1, Primary Bathroom: Upper 1, Bedroom 2: Upper 1, Bedroom 3: Upper 1, Dining Room: Main, Full Bath: Upper 1, Living Room: Main, Kitchen: Main, Recreation Room: Lower 1, Half Bath: Main, Full Bath: Lower 1
- Basement
- Yes
Mortgage Calculator
Listing courtesy of Keller Williams Chantilly Ventures, LLC. Contact: 5712350129
Selling Office: .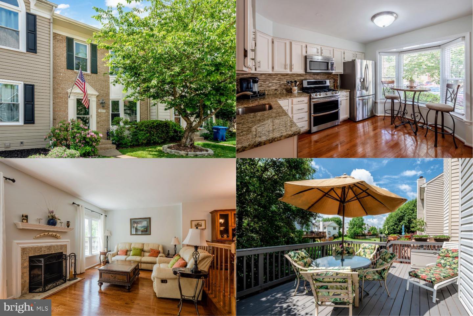
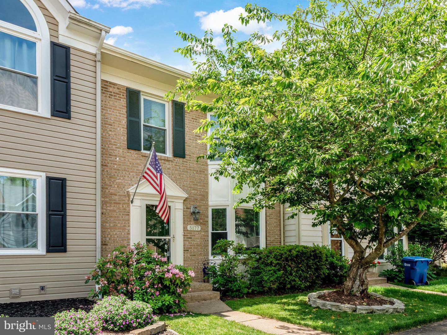
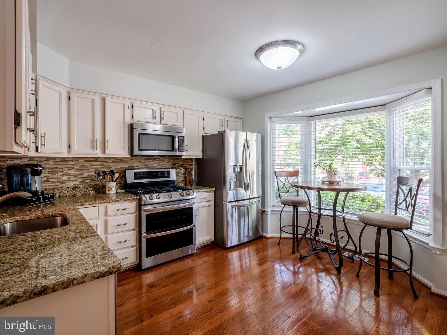
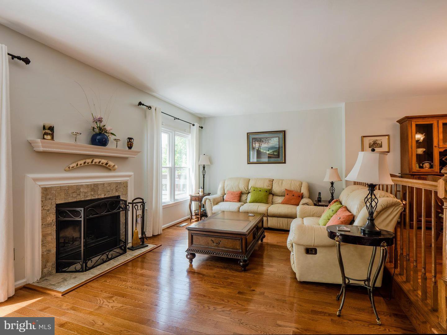
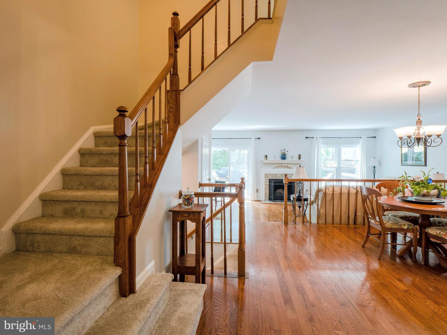
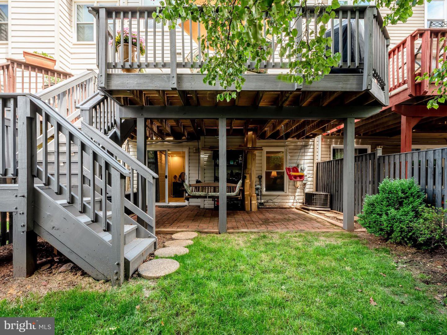
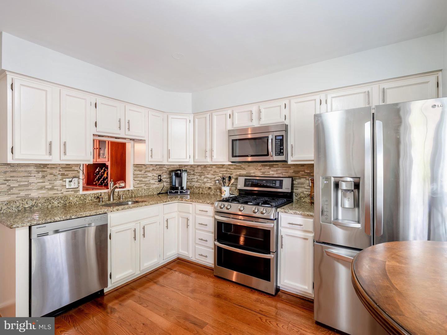
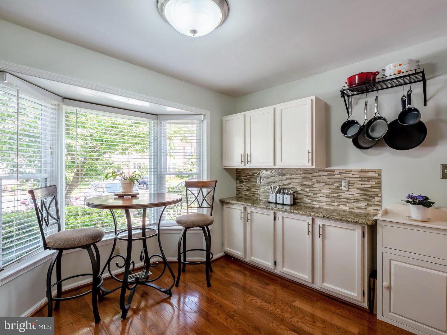
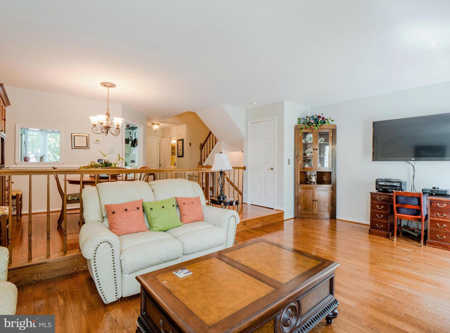
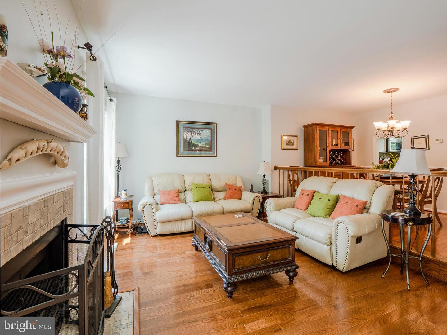
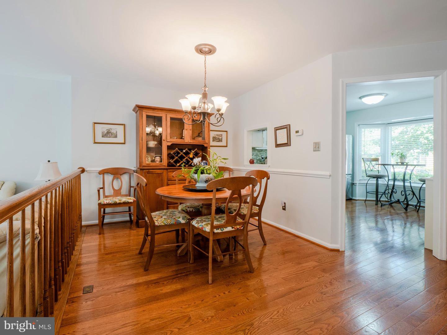
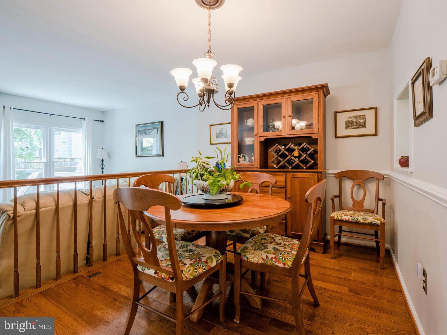

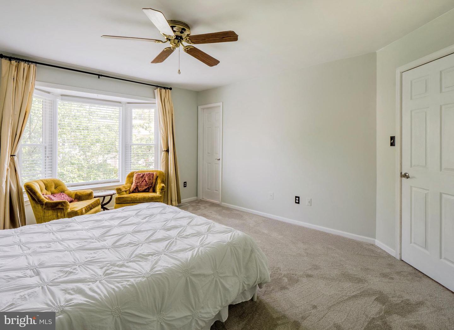
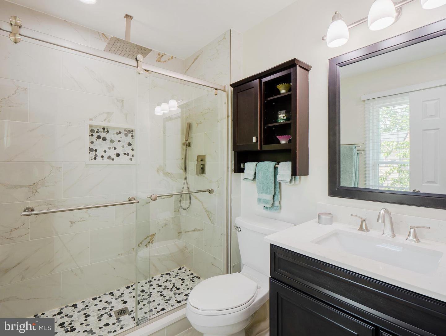
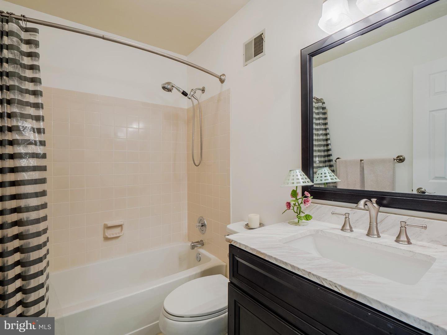
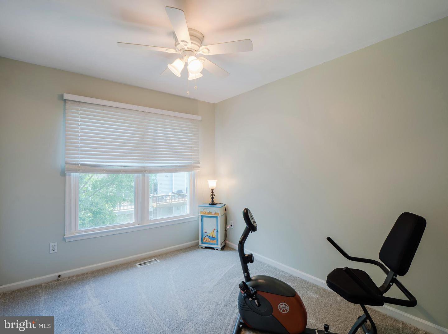

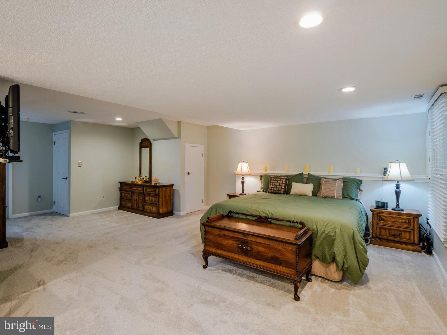
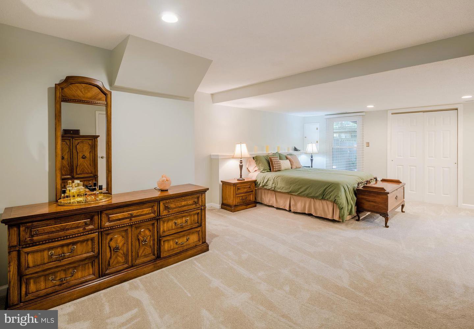
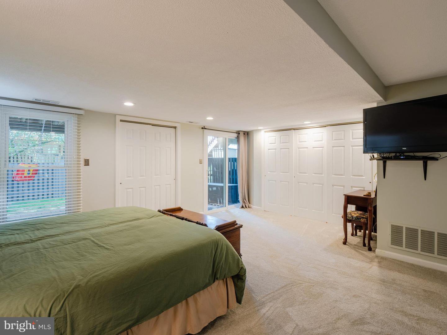
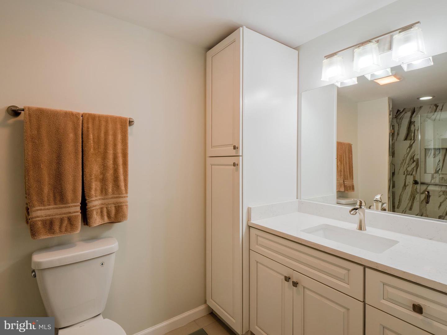
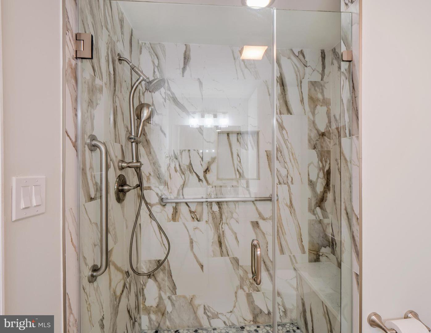
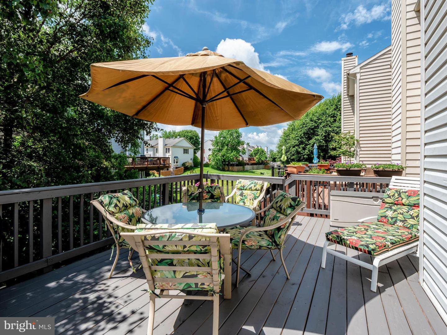
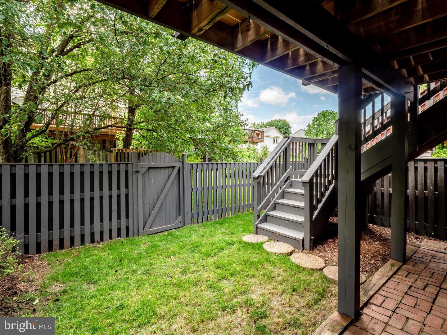
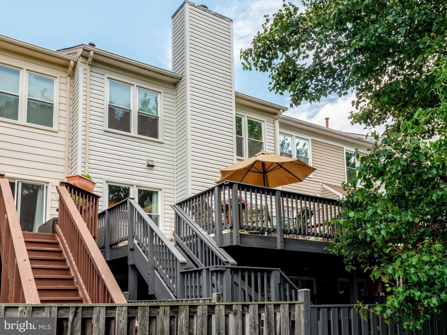
/u.realgeeks.media/bailey-team/image-2018-11-07.png)