8833 Chrisanthe Court, Fairfax Station, VA 22039
- $1,160,000
- 4
- BD
- 5
- BA
- 5,038
- SqFt
- Sold Price
- $1,160,000
- List Price
- $1,179,900
- Closing Date
- Jun 29, 2020
- Days on Market
- 12
- Status
- CLOSED
- MLS#
- VAFX1125858
- Bedrooms
- 4
- Bathrooms
- 5
- Full Baths
- 4
- Half Baths
- 1
- Living Area
- 5,038
- Lot Size (Acres)
- 0.99
- Style
- Colonial
- Year Built
- 2014
- County
- Fairfax
- School District
- Fairfax County Public Schools
Property Description
WELCOME HOME!! Located in the quiet, cul-de-sac community of Hampton Reserve in Fairfax Station, VA - a 10 acre enclave of 7 exceptional estate homes conveniently located off Route 123 & Hampton Road - you will find the gorgeous Balmoral model perfectly sited on 1 acre. This home backs to mature woods & a resource protection area for ultimate privacy. So close to nature but this lot requires no leaf raking in the Fall! The personality of this big, open & well-designed 4 bedroom, 4-1/2 bath home will simply capture your heart! It is perfectly suited for entertaining large groups, yet has the warmth & intimacy desired for everyday enjoyment on three levels with almost 6,000 sq. ft. of well-designed living space. You will love the bright, cheerful rooms, the abundance of windows, and the polished, neutral finishes of this home that will easily allow you to make it your own! The home flows beautifully - from the open two-story foyer to the living room, enter through double doors to the gorgeous Solarium with tray ceiling! Opposite is the dining room with tray ceiling & adjacent butler's pantry with glass doors and storage. Access the study through double doors with a transom window; the nearby powder room & hall closet are also convenient. The spacious 2 story family room with gorgeous coffered ceiling & a gas fireplace with a stone finish, framed by a wall of windows, is spectacular - with access via rear stairs to the upper hall. The family room connects to an inviting breakfast area & kitchen with an enormous island perfect for holiday baking. The adjacent bar area allows family & friends to stay connected while cooking together or for kids to work on homework close by. You will appreciate top quality appliances: the GE 3-door side by side refrigerator makes packing lunches a breeze; the 3-drawer BOSCH Dishwasher is whisper quiet; the GE Advantium convection/microwave & GE double wall oven with convection are amazing! Access to the large walk-in pantry & adjacent morning room are perfect to start your day or for game night! From the 3 car garage, enter through the mud room, adjacent to the first floor laundry, with direct access to the pantry. Via the rear stairs access a huge private suite with walk-in closet & private bath perfect for teenagers, or an au pair suite. Across the stairwell landing is the oversized linen closet & two additional large bedrooms that share a buddy bath. Bedroom 3 has a walk-in closet the length of the 3 car garage that is so big it may be used as a kid s play area! From the hall enter through double-doors into the Owner's suite with tray ceiling & a lovely sitting area with vaulted ceiling. Past 2 walk-in closets is the luxury Owner s Bath with vaulted ceilings, his & her sinks, private water closet, oversized shower with bench seat & jetted tub. From either side of the center hall step down one level to a spacious basement designed with hall enclave perfect for a study area & direct access to 270 sq. ft. of storage. Around the corner enter the media room well-designed with surround sound (with additional speakers routed to the main level), projector, & 91" Daltile screen. The basement includes a full bath & a huge recreation room (with plumbing & gas rough-ins completed to personalize for your needs) extended (under the morning room) with a doublewide walk up. Two additional unfinished rooms may easily converted to a gym, den, or music room, or as desired. This 1 acre lot boasts an installed irrigation system, an invisible fence, a fire pit, & is large enough to accommodate a built-in pool. Close to everything - schools, churches, shopping, restaurants, entertainment, county parkland, & golf; nearby FFx County Pkwy & I-66, an easy commute into Washington, DC & throughout Northern Virginia including Springfield Metro & VRE! Living in Fairfax Station is a great place to live with highly-rated schools and easy convenience to modern amenities.
Additional Information
- Subdivision
- Hampton Reserve
- Taxes
- $12323
- HOA Fee
- $300
- HOA Frequency
- Annually
- Interior Features
- Additional Stairway, Air Filter System, Breakfast Area, Butlers Pantry, Ceiling Fan(s), Combination Kitchen/Living, Dining Area, Double/Dual Staircase, Family Room Off Kitchen, Floor Plan - Open, Kitchen - Eat-In, Kitchen - Gourmet, Kitchen - Island, Kitchen - Table Space, Primary Bath(s), Soaking Tub, Upgraded Countertops, Walk-in Closet(s), WhirlPool/HotTub, Window Treatments, Wood Floors
- Amenities
- None
- School District
- Fairfax County Public Schools
- Elementary School
- Halley
- Middle School
- South County
- High School
- South County
- Fireplaces
- 1
- Fireplace Description
- Fireplace - Glass Doors, Gas/Propane
- Flooring
- Carpet, Hardwood
- Garage
- Yes
- Garage Spaces
- 3
- Exterior Features
- Bump-outs
- Community Amenities
- None
- View
- Trees/Woods, Garden/Lawn
- Heating
- Forced Air, Heat Pump(s)
- Heating Fuel
- Natural Gas
- Cooling
- Central A/C, Energy Star Cooling System, Programmable Thermostat
- Roof
- Architectural Shingle
- Water
- Public
- Sewer
- Septic = # of BR
- Room Level
- Primary Bedroom: Upper 1, Bedroom 2: Upper 1, Sitting Room: Upper 1, Family Room: Main, Dining Room: Main, Bedroom 3: Upper 1, Living Room: Main, Bedroom 4: Upper 1, Study: Main, Recreation Room: Lower 1, Solarium: Main, Breakfast Room: Main
- Basement
- Yes
Mortgage Calculator
Listing courtesy of Keller Williams Chantilly Ventures, LLC. Contact: 5712350129
Selling Office: .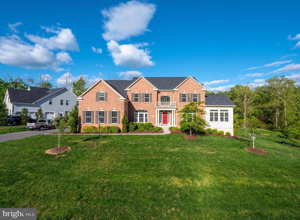
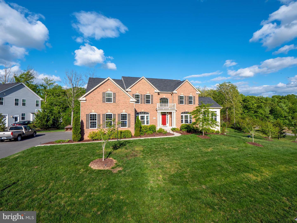
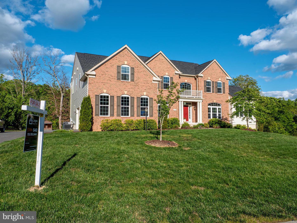
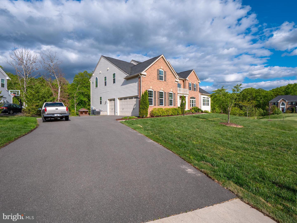
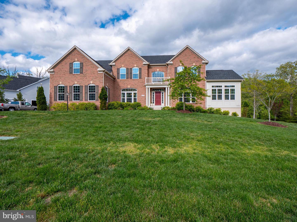
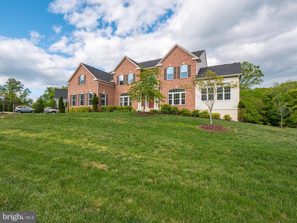
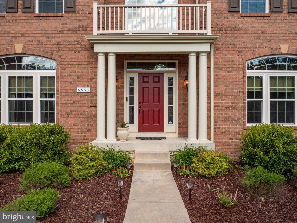
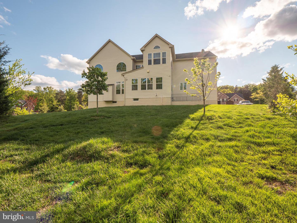
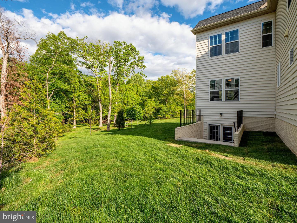

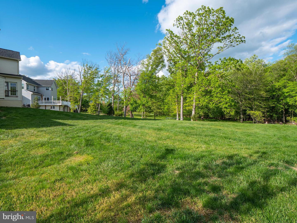
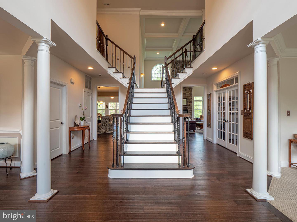
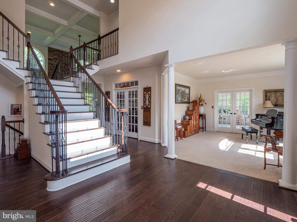
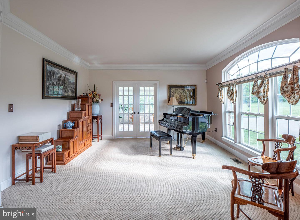
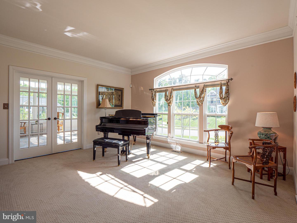
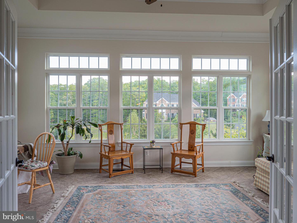
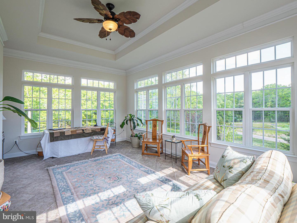
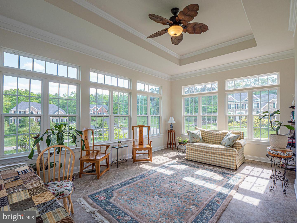
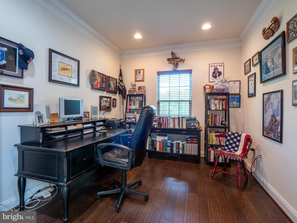
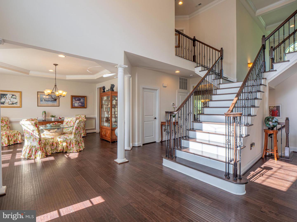
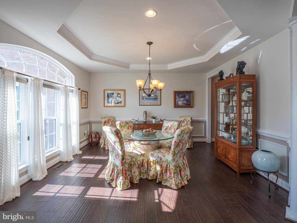
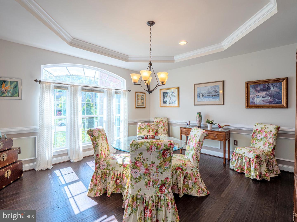
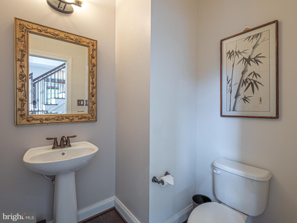
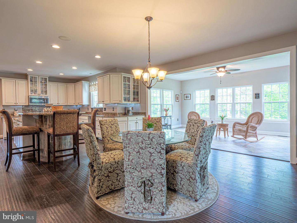
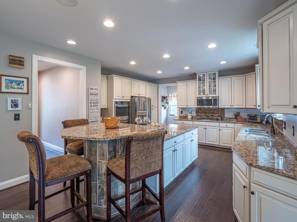
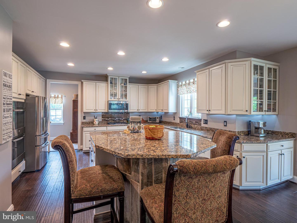
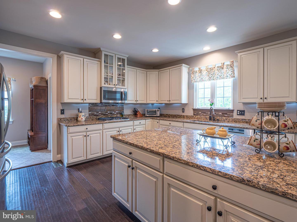
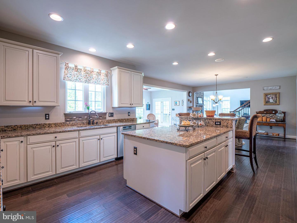
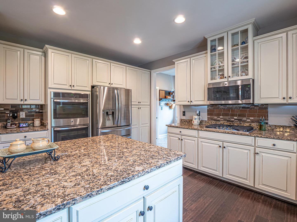
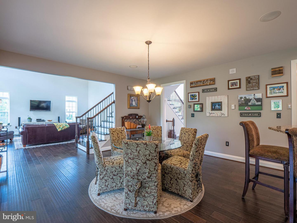
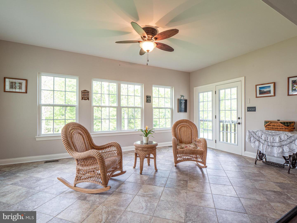
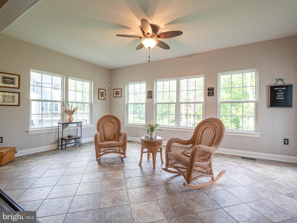
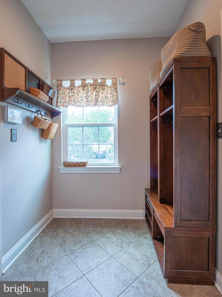
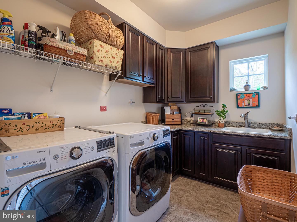
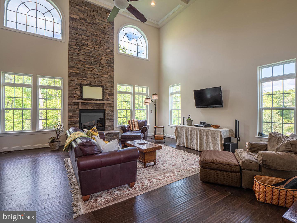
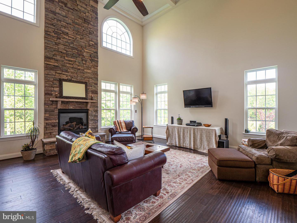
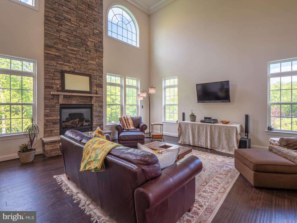
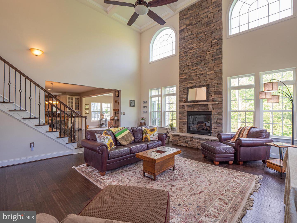
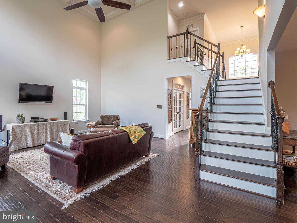
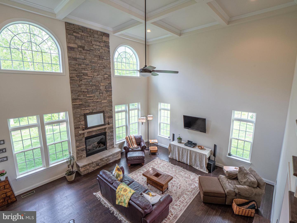
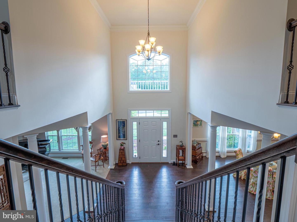
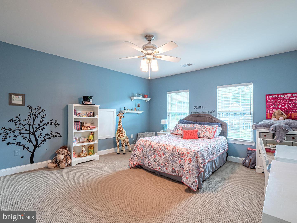
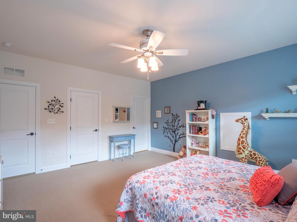
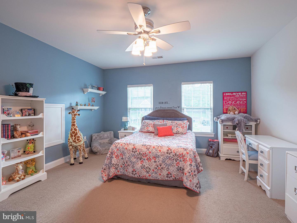
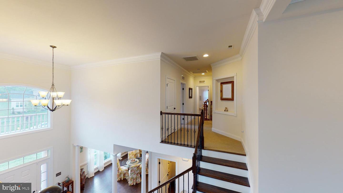
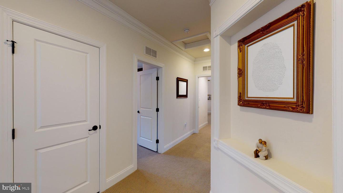
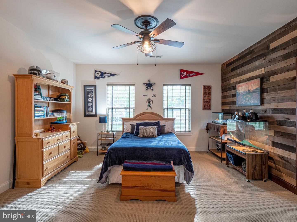
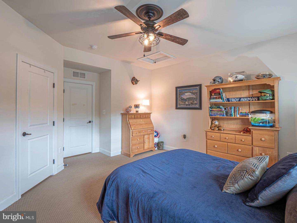
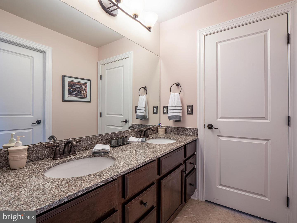
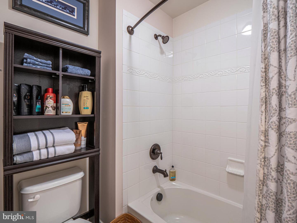
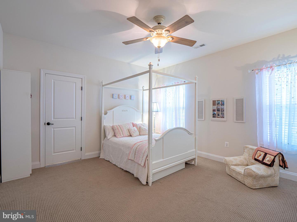
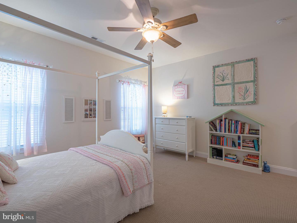
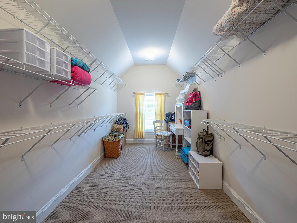
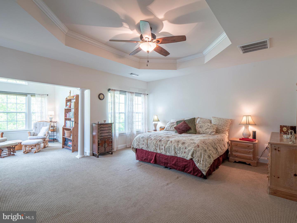
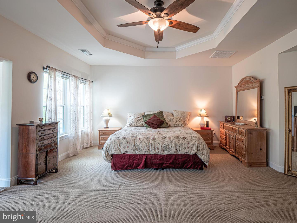
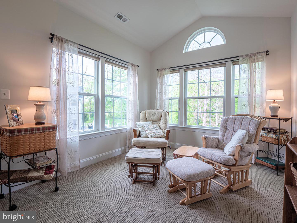
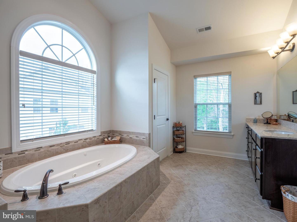
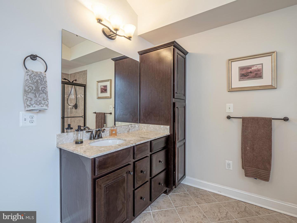
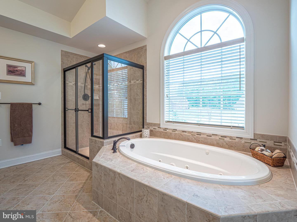
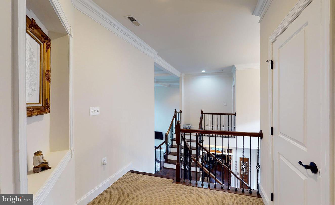
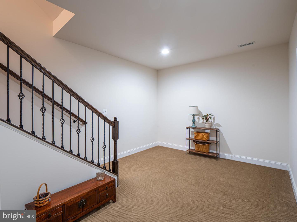
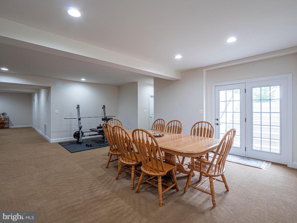
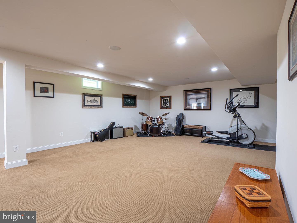
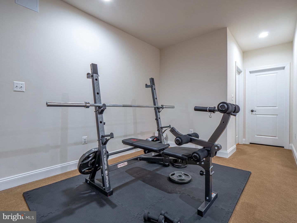
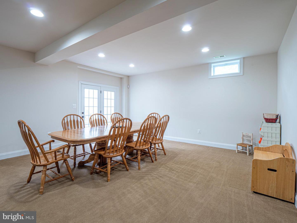
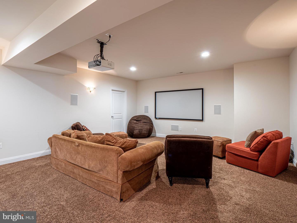
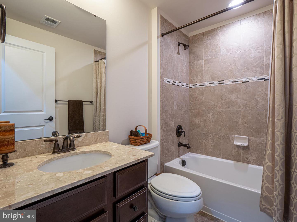
/u.realgeeks.media/bailey-team/image-2018-11-07.png)