14383 Beckett Glen Circle, Chantilly, VA 20151
- $857,997
- 3
- BD
- 5
- BA
- 3,073
- SqFt
- Sold Price
- $857,997
- List Price
- $803,950
- Closing Date
- Apr 20, 2021
- Days on Market
- 189
- Status
- CLOSED
- MLS#
- VAFX1122150
- Bedrooms
- 3
- Bathrooms
- 5
- Full Baths
- 2
- Half Baths
- 3
- Living Area
- 3,073
- Lot Size (Acres)
- 0.04
- Style
- Contemporary
- Year Built
- 2020
- County
- Fairfax
- School District
- Fairfax County Public Schools
Property Description
Elegance awaits in this lovely town home. Backing to wooded preserve and yet steps from shopping and dining, this home has everything. The open-concept kitchen, great room, and dining room are ideal for entertaining. Prepping meals is a breeze with the large center island and ample counter space. The dining room is adjacent to the kitchen and provides a convenient and intimate setting. An expansive rear deck overlooks wildlife preserve with easy access to the great room perfect for entertaining. The master bedroom suite and two secondary bedrooms are located on the third floor. The fourth-floor loft offers endless opportunities for a flexible space. The rooftop terrace provides ample space for outdoor entertainment, with a panorama of wooded skyline in the heart of Fairfax County. The community is situated just minutes away from shopping, dining, and entertainment. There's still time to personalize this beautiful home with Design Studio upgrades to cabinetry, tile, granite and more! Call for an appointment today!
Additional Information
- Subdivision
- Commonwealth Place At Westfields
- HOA Fee
- $128
- HOA Frequency
- Monthly
- Interior Features
- Walk-in Closet(s), Recessed Lighting, Dining Area, Pantry, Family Room Off Kitchen, Carpet, Floor Plan - Open, Kitchen - Gourmet, Crown Moldings, Kitchen - Island
- School District
- Fairfax County Public Schools
- Elementary School
- Cub Run
- Middle School
- Franklin
- High School
- Westfield
- Flooring
- Carpet, Hardwood, Ceramic Tile
- Garage
- Yes
- Garage Spaces
- 2
- Exterior Features
- Sidewalks, Street Lights
- View
- Trees/Woods
- Heating
- 90% Forced Air, Central
- Heating Fuel
- Electric, Natural Gas
- Cooling
- Zoned
- Roof
- Other
- Utilities
- Under Ground
- Water
- Public
- Sewer
- Public Sewer
- Room Level
- Primary Bedroom: Upper 2, Bedroom 2: Upper 2, Dining Room: Upper 1, Bedroom 3: Upper 2, Family Room: Upper 1, Kitchen: Upper 1, Foyer: Main, Recreation Room: Main, Loft: Upper 3
Mortgage Calculator
Listing courtesy of Toll Brothers Real Estate Inc.. Contact: 703-623-3462
Selling Office: .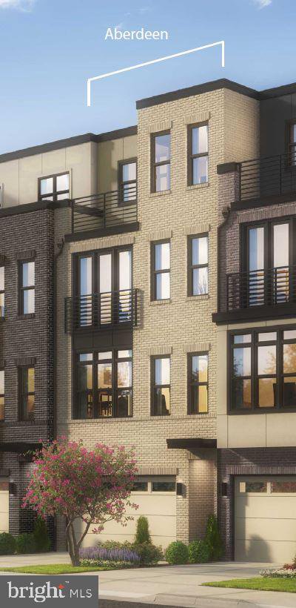
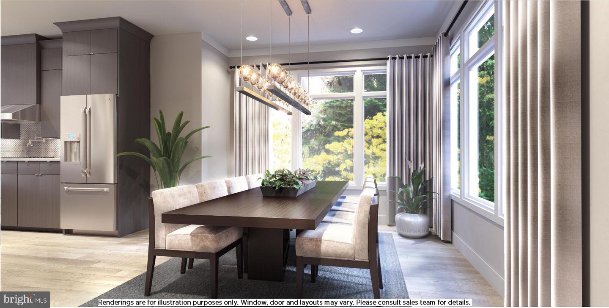
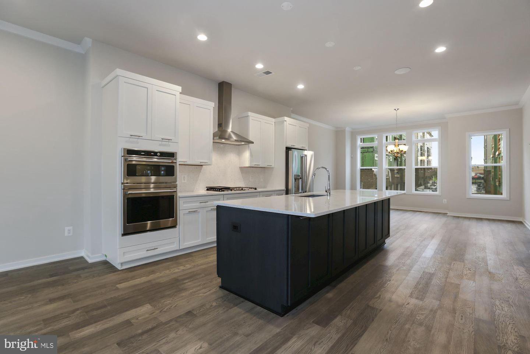
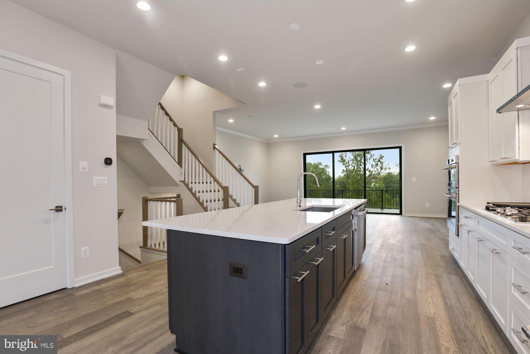
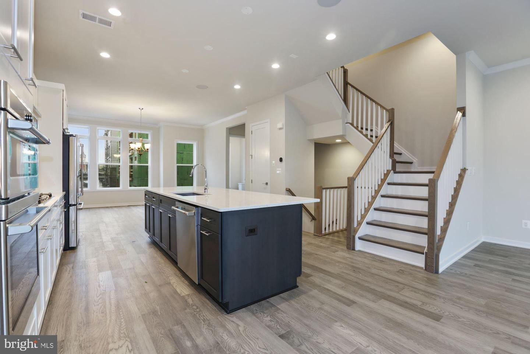
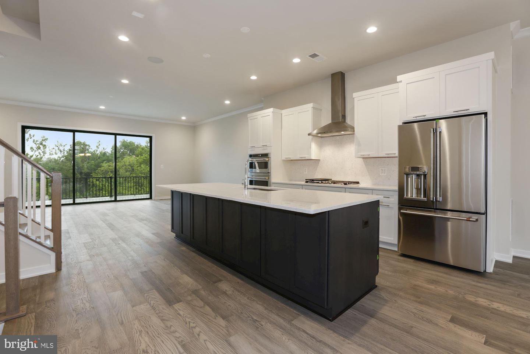
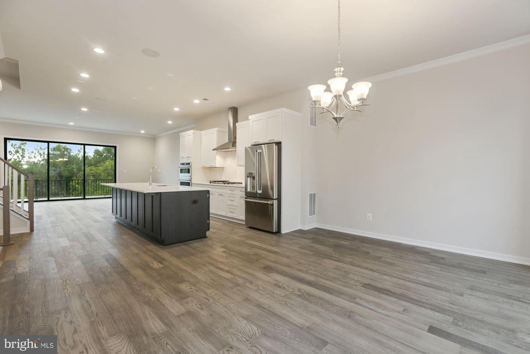
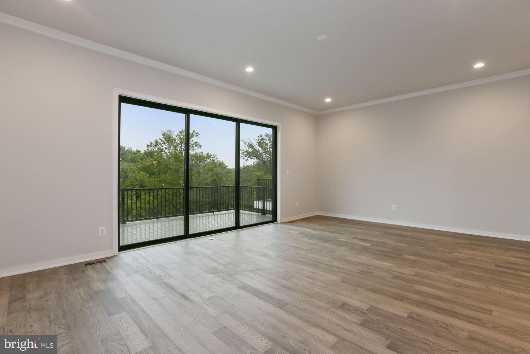
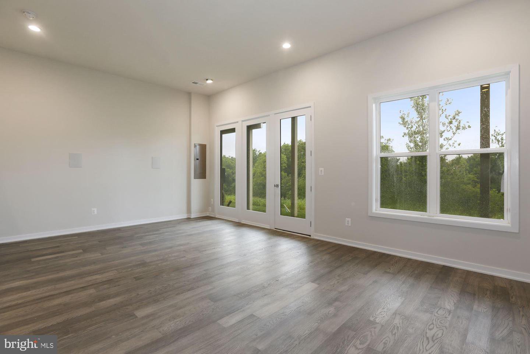
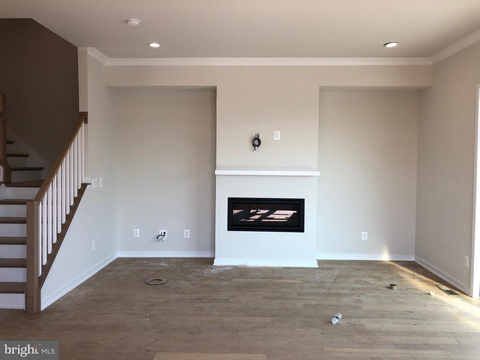
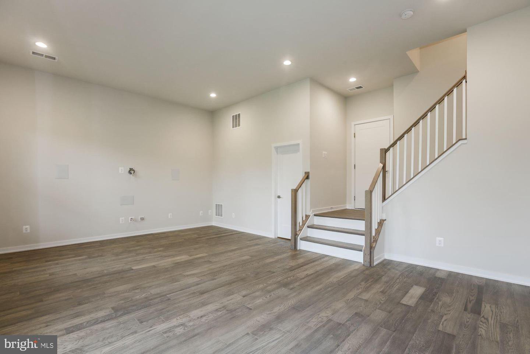
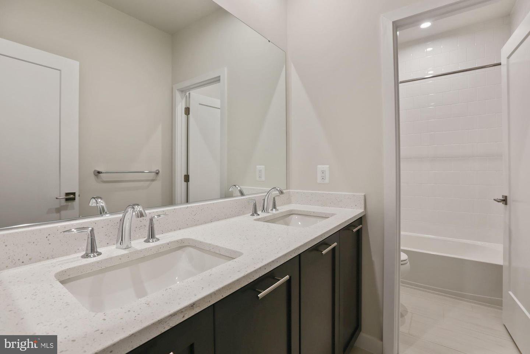
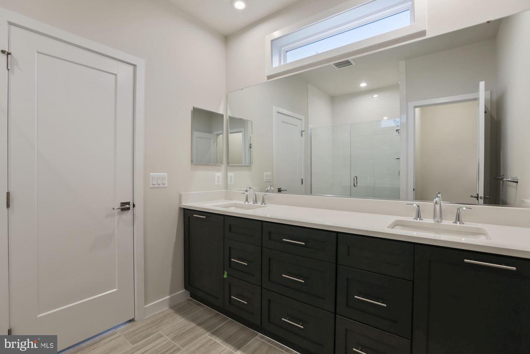
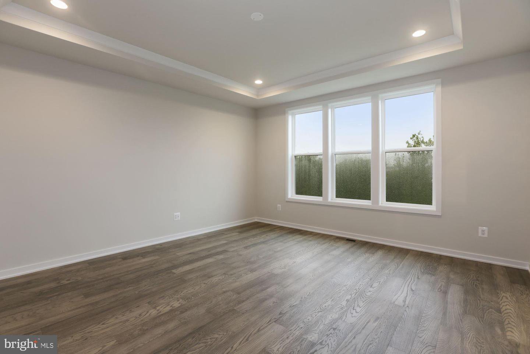
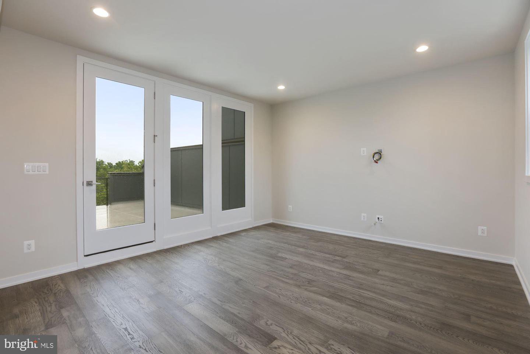
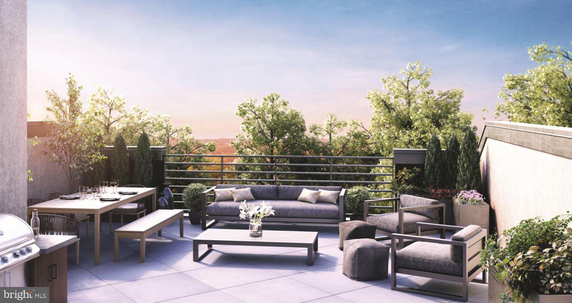
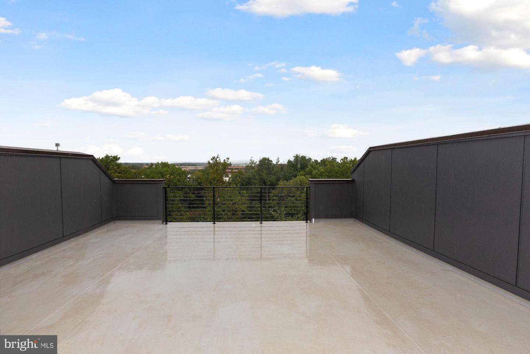
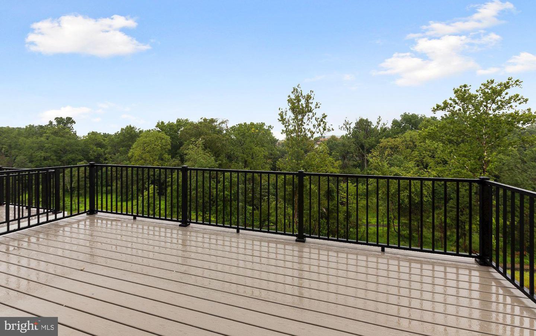
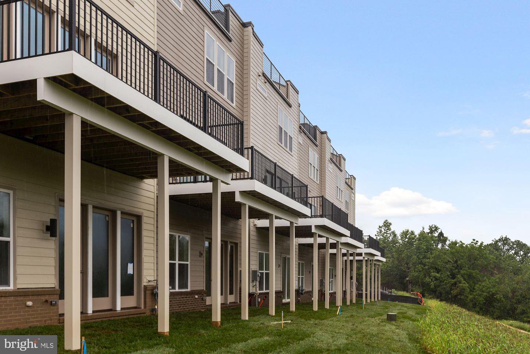
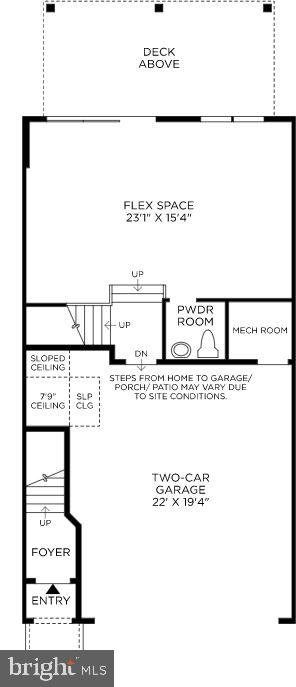
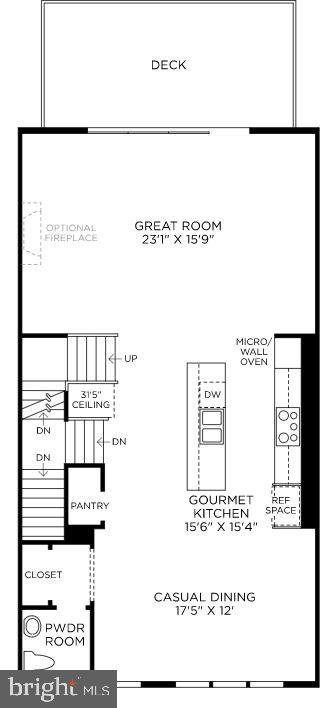
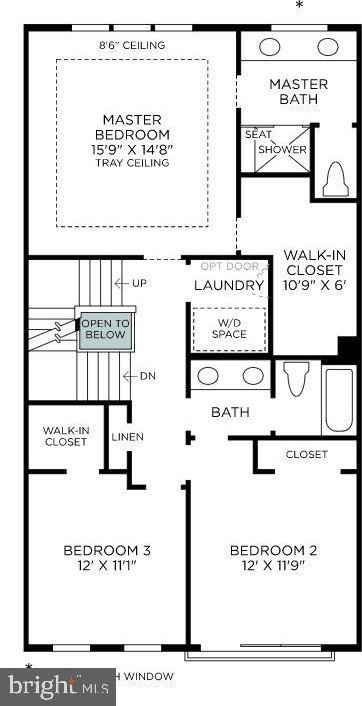
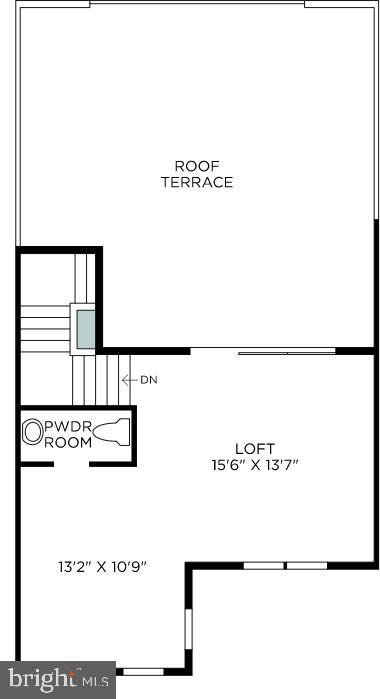

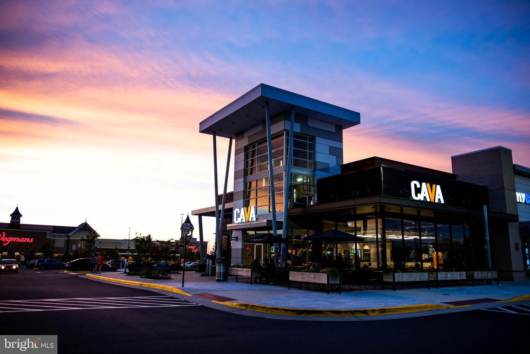



/u.realgeeks.media/bailey-team/image-2018-11-07.png)