5021 Whisper Willow Drive, Fairfax, VA 22030
- $725,000
- 4
- BD
- 4
- BA
- 2,708
- SqFt
- Sold Price
- $725,000
- List Price
- $750,000
- Closing Date
- Jun 12, 2020
- Days on Market
- 27
- Status
- CLOSED
- MLS#
- VAFX1120036
- Bedrooms
- 4
- Bathrooms
- 4
- Full Baths
- 3
- Half Baths
- 1
- Living Area
- 2,708
- Lot Size (Acres)
- 0.27
- Style
- Colonial
- Year Built
- 1997
- County
- Fairfax
- School District
- Fairfax County Public Schools
Property Description
Lovely pristine home nestled among mature trees yet a commuters dream! Enter the 2-story foyer to gleaming hardwood floors on the entire main level. The spacious living room boasts a bay widow and the dining room features a corner window, bringing in ample natural light to these formal spaces. The heart of this home is the open kitchen and family rooms. The kitchen offers granite counter tops, an island with bar seating, wall oven, french door refrigerator, charming corner sink, and a breakfast nook tucked into a bay window. The family room steps down to creating a soaring ceiling and features a cozy gas fireplace and stately built in bookshelf and cabinetry. From here, a french door leads you to the multi-level deck and fenced rear yard - all backing to mature trees. Back inside, a half bath and access to the 2-car garage complete this level. Upstairs, the master suite is generous in size and features a vaulted ceiling, 2 walk-in closets and a spa bath with soaking tub, dual vanities, private water closet and remote control shades, three additional bedrooms, a hall bath and a convenient laundry room complete this level. The lower level of this home is ready for entertaining and includes a 2-level recreation room with space for movie nights, exercise area and pool table if so desired. A full bath, a workshop with cabinetry and counters, as well as a craft room or office complete this level. Welcome home!
Additional Information
- Subdivision
- Willow Ponds
- Taxes
- $7893
- HOA Fee
- $140
- HOA Frequency
- Monthly
- Interior Features
- Attic, Breakfast Area, Built-Ins, Carpet, Chair Railings, Crown Moldings, Dining Area, Family Room Off Kitchen, Floor Plan - Open, Formal/Separate Dining Room, Kitchen - Eat-In, Kitchen - Island, Primary Bath(s), Pantry, Recessed Lighting, Soaking Tub, Upgraded Countertops, Walk-in Closet(s), Window Treatments, Wood Floors, Ceiling Fan(s)
- School District
- Fairfax County Public Schools
- Elementary School
- Powell
- Middle School
- Katherine Johnson
- High School
- Fairfax
- Fireplaces
- 1
- Flooring
- Hardwood, Carpet, Ceramic Tile
- Garage
- Yes
- Garage Spaces
- 2
- Heating
- Forced Air
- Heating Fuel
- Natural Gas
- Cooling
- Central A/C, Ceiling Fan(s)
- Water
- Public
- Sewer
- Public Sewer
- Room Level
- Living Room: Main, Foyer: Main, Recreation Room: Lower 1, Dining Room: Main, Kitchen: Main, Family Room: Main, Bedroom 3: Upper 1, Office: Lower 1, Workshop: Lower 1, Primary Bedroom: Upper 1, Bedroom 2: Upper 1, Bedroom 4: Upper 1, Laundry: Upper 1
- Basement
- Yes
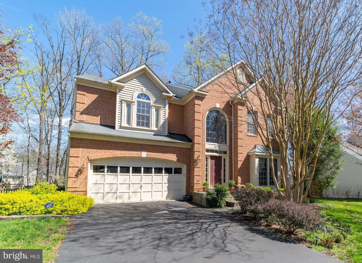
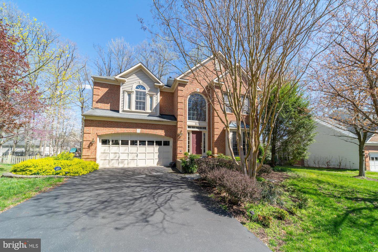
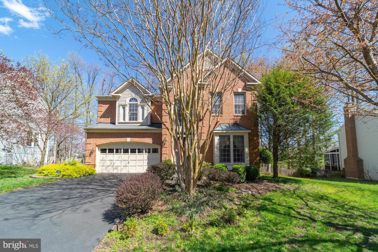
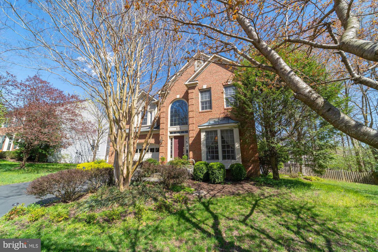
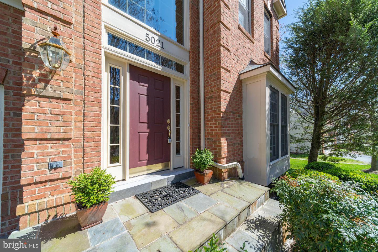
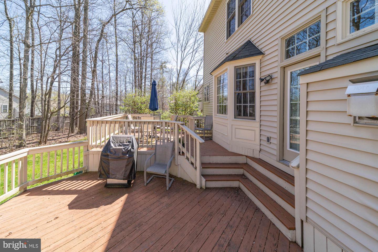
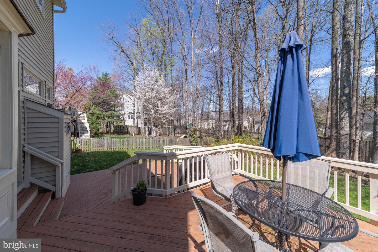




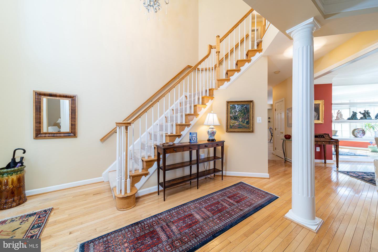
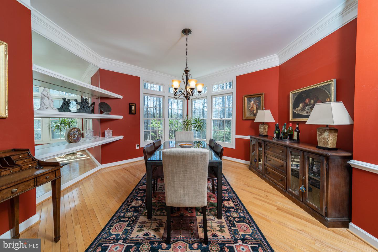

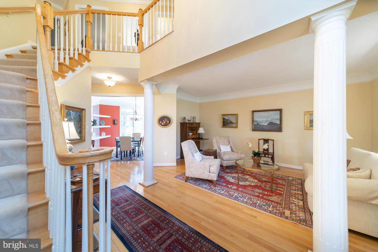
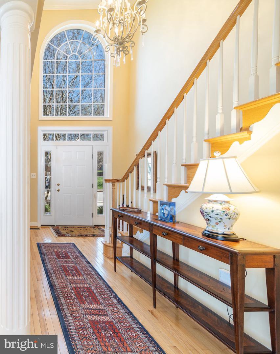
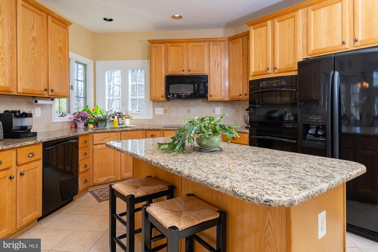
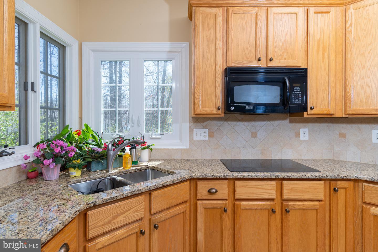
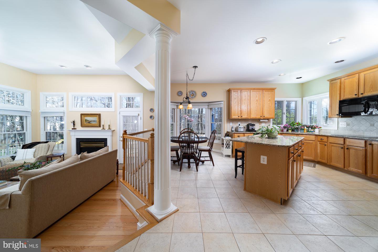

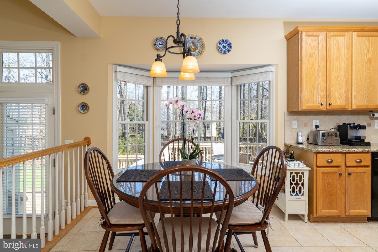

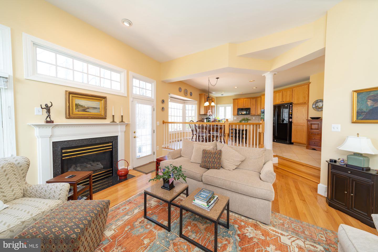
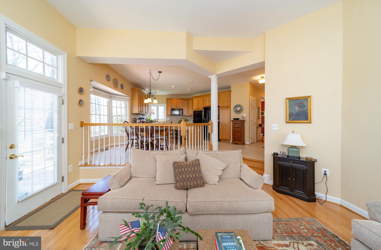
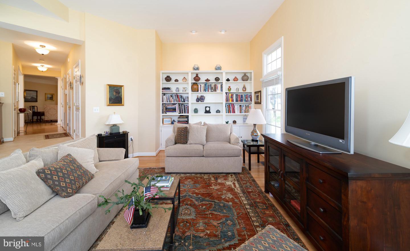

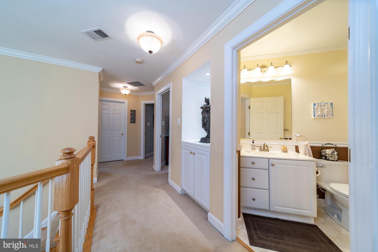
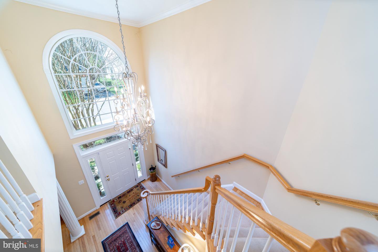
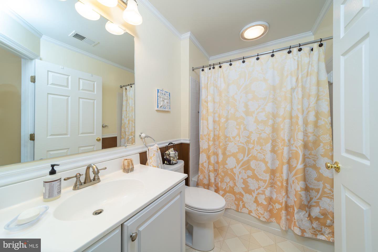
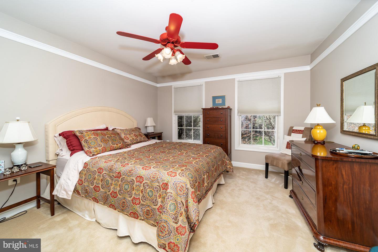
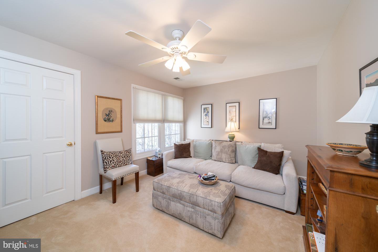
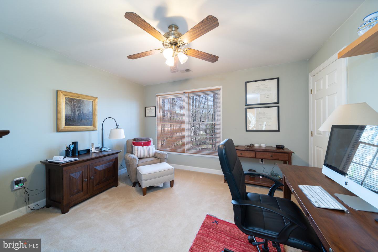
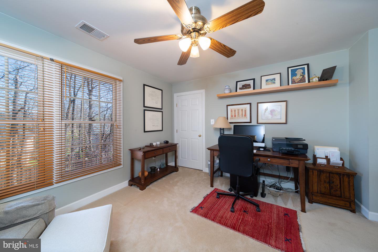
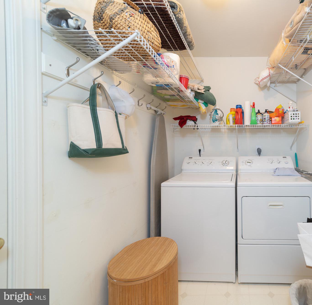
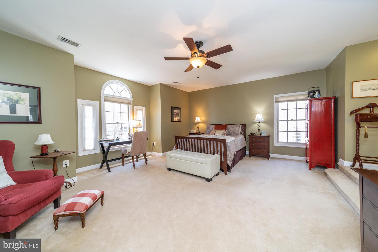
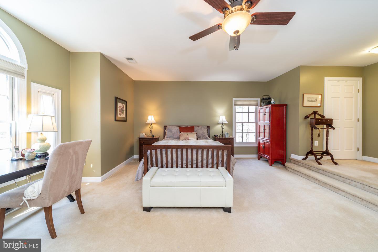
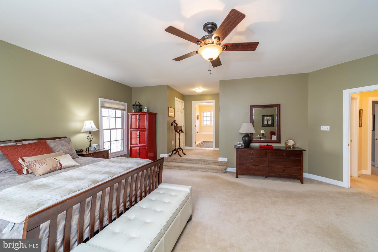
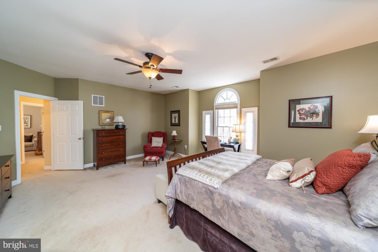
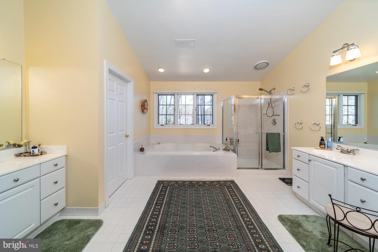
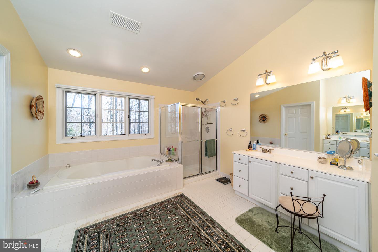
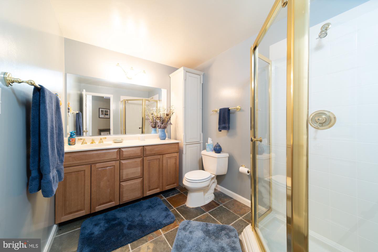
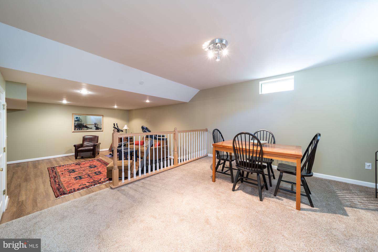
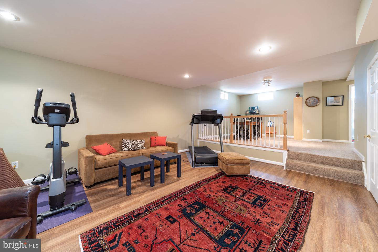
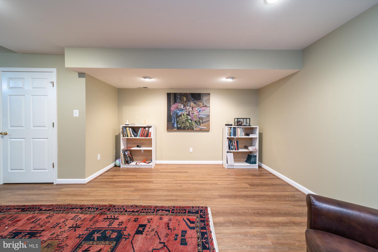
/u.realgeeks.media/bailey-team/image-2018-11-07.png)