4403 Moylan Lane, Fairfax, VA 22033
- $600,000
- 4
- BD
- 3
- BA
- 2,231
- SqFt
- Sold Price
- $600,000
- List Price
- $599,900
- Closing Date
- May 22, 2020
- Days on Market
- 12
- Status
- CLOSED
- MLS#
- VAFX1119196
- Bedrooms
- 4
- Bathrooms
- 3
- Full Baths
- 2
- Half Baths
- 1
- Living Area
- 2,231
- Lot Size (Acres)
- 0.24
- Style
- Colonial
- Year Built
- 1969
- County
- Fairfax
- School District
- Fairfax County Public Schools
Property Description
Come see this spacious 4 bdrm, 2.5 bath home in sought after Greenbriar! The main level features a spacious living room with wood burning fireplace, separate dining room and family room with a gas fireplace, recessed lighting and built-ins. The open kitchen, with ceramic tile flooring, has views to the family room, backyard and access to the screened in porch! Other features include: NO HOA, gleaming hardwood flooring, new carpeting, freshly painted throughout, new light fixtures, new door hardware, upgraded vinyl windows, newer roof, attic fan, irrigation system, beautiful landscaping, fenced backyard, hot tub (conveys as is) with privacy fencing, decking, and storage shed! Convenient to Rt 50 & Rt 66, Fair Oaks Mall and Fairfax Corner this home won't last long! PLEASE REMOVE SHOES WHEN GOING UPSTAIRS!!
Additional Information
- Subdivision
- Greenbriar
- Taxes
- $6125
- Interior Features
- Attic, Attic/House Fan, Breakfast Area, Built-Ins, Carpet, Dining Area, Family Room Off Kitchen, Floor Plan - Traditional, Formal/Separate Dining Room, Kitchen - Table Space, WhirlPool/HotTub, Wood Floors
- School District
- Fairfax County Public Schools
- Elementary School
- Greenbriar East
- Middle School
- Rocky Run
- High School
- Chantilly
- Fireplaces
- 2
- Fireplace Description
- Wood, Gas/Propane
- Flooring
- Hardwood, Carpet, Tile/Brick
- Garage
- Yes
- Garage Spaces
- 2
- Exterior Features
- Extensive Hardscape, Exterior Lighting, Hot Tub, Sidewalks, Underground Lawn Sprinkler
- Heating
- Forced Air
- Heating Fuel
- Natural Gas
- Cooling
- Central A/C
- Utilities
- Water Available, Under Ground, Sewer Available, Phone Available, Natural Gas Available, Cable TV Available
- Water
- Public
- Sewer
- Public Sewer
- Room Level
- Kitchen: Main, Primary Bedroom: Upper 1, Primary Bathroom: Upper 1, Bedroom 4: Upper 1, Bedroom 2: Upper 1, Bedroom 3: Upper 1, Bathroom 2: Upper 1, Foyer: Main, Living Room: Main, Dining Room: Main, Half Bath: Main, Family Room: Main, Laundry: Main
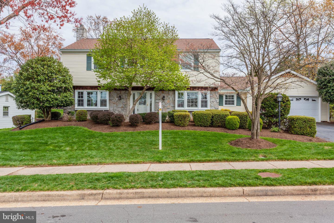
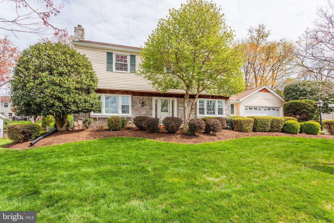
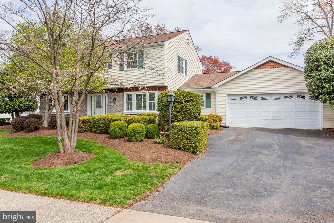
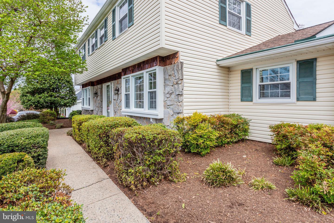
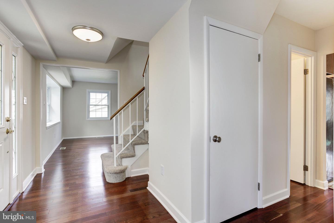
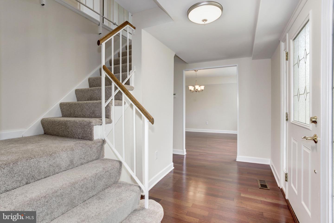
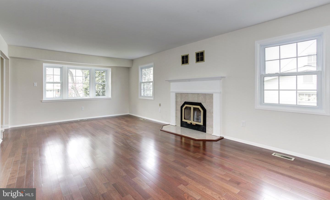
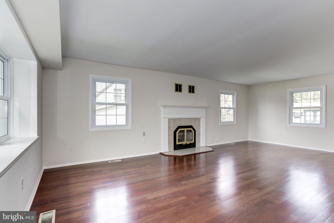
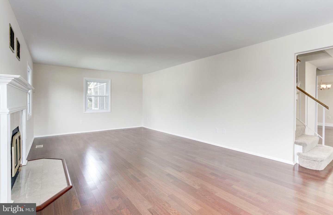
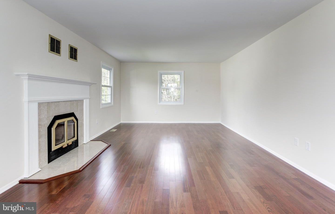
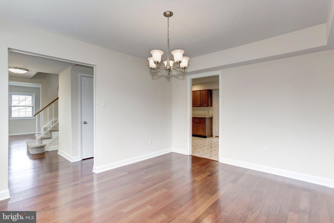
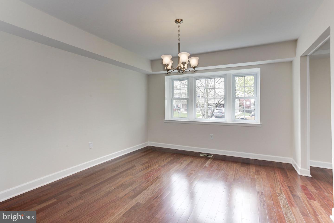
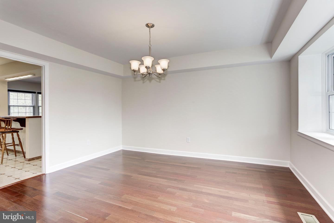
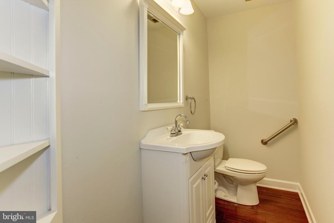
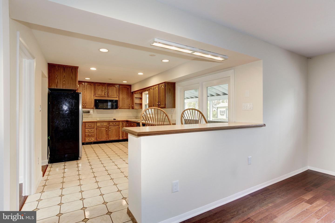
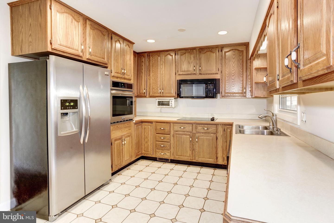
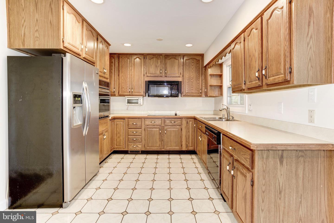
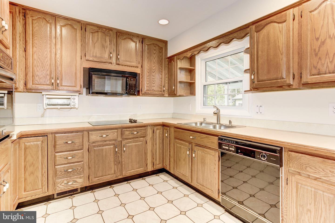
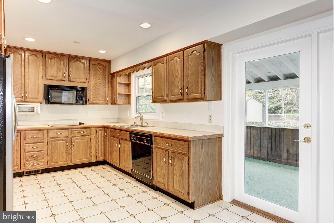
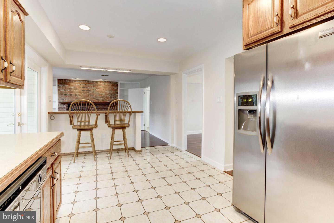
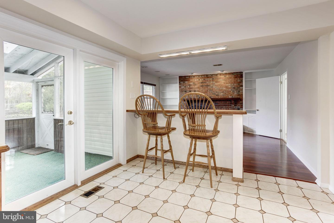
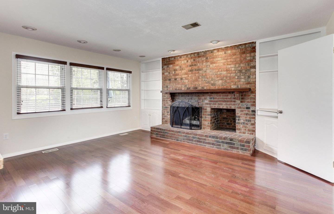
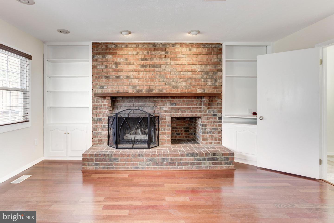
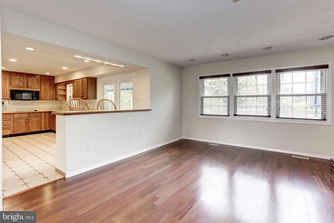
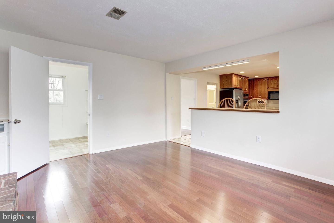
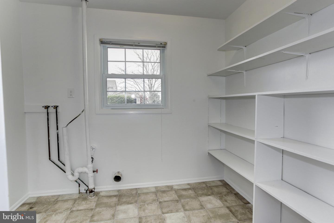
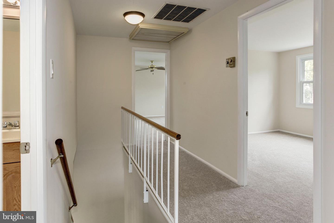
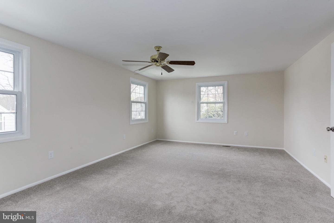
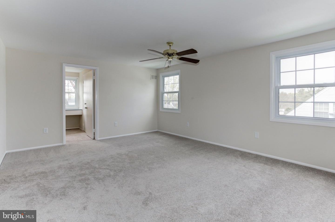
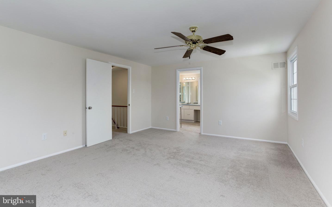
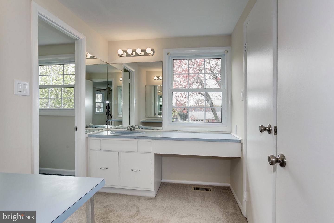
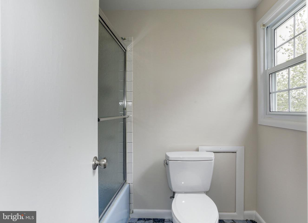

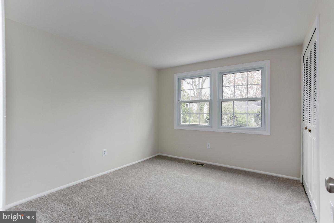
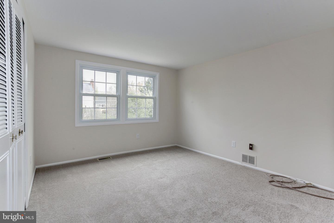
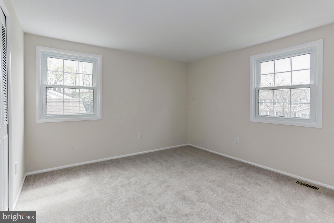
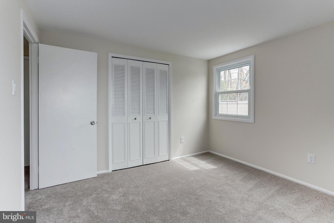
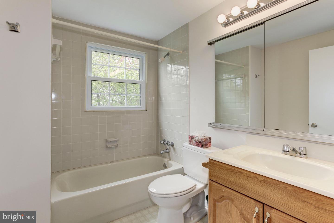
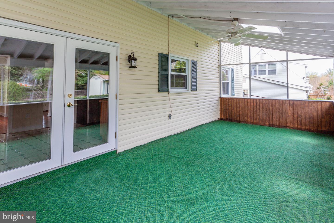
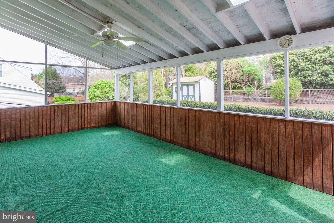
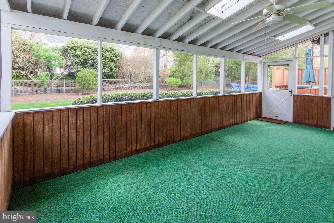
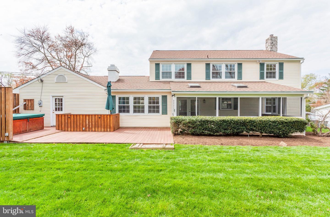
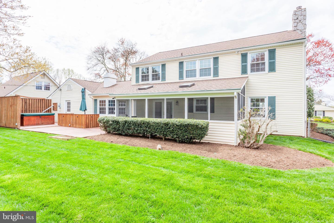
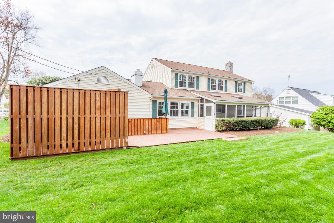
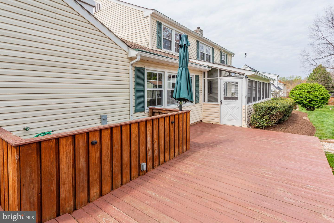
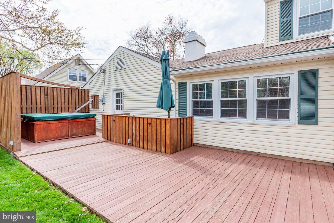
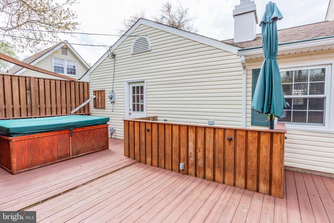
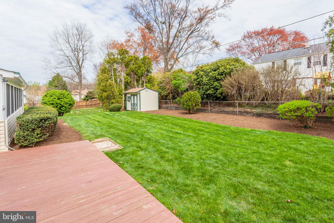
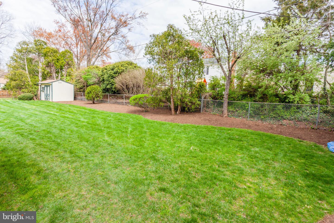
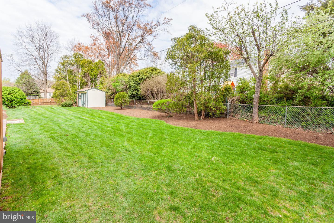
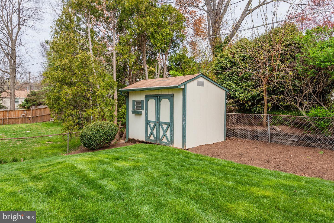
/u.realgeeks.media/bailey-team/image-2018-11-07.png)