13400 Melville Lane, Chantilly, VA 20151
- $709,000
- 4
- BD
- 3
- BA
- 2,277
- SqFt
- Sold Price
- $709,000
- List Price
- $709,900
- Closing Date
- May 27, 2020
- Days on Market
- 36
- Status
- CLOSED
- MLS#
- VAFX1118168
- Bedrooms
- 4
- Bathrooms
- 3
- Full Baths
- 2
- Half Baths
- 1
- Living Area
- 2,277
- Lot Size (Acres)
- 0.64
- Style
- Colonial
- Year Built
- 1981
- County
- Fairfax
- School District
- Fairfax County Public Schools
Property Description
MOTIVATED SELLERS BUYERS NEEDED!!! REDUCED $39,000!!! Take a virtual tour schedule a private and personalized showing MAKE AN OFFER!!! 4BR/2.5BA SFH in the highly desirable neighborhood of Poplar Tree Estates *** 3250sqft total finished living space perfectly situated on a large picturesque and beautifully landscaped 0.64acre corner lot *** 975sqft finished walk-out basement leads to your own private oasis with heated inground pool *** Kitchen updated in 2017 / Hardwood Floors / Brand New SS Fridge & Stove / Gas available *** Bathrooms updated in 2017 *** HVAC & Water Heater replaced in 2017 *** New carpet and fresh paint throughout *** Family room has wood-burning fireplace and wet bar *** Great Schools *** Enjoy all the many community activities and parks in the area *** Easy commuter access to shopping, entertainment, and routes 28, 50, and 66. Available to view 7-days a week, 9am-9pm. ***To view a video of this beautiful home, please visit https://vimeo.com/408459011
Additional Information
- Subdivision
- Poplar Tree Estates
- Taxes
- $7524
- HOA Fee
- $125
- HOA Frequency
- Quarterly
- Interior Features
- Floor Plan - Traditional, Formal/Separate Dining Room, Wood Floors, Wet/Dry Bar, Upgraded Countertops
- School District
- Fairfax County Public Schools
- Elementary School
- Poplar Tree
- Middle School
- Rocky Run
- High School
- Chantilly
- Fireplaces
- 1
- Fireplace Description
- Wood
- Flooring
- Carpet, Hardwood
- Garage
- Yes
- Garage Spaces
- 2
- Pool Description
- In Ground
- View
- Garden/Lawn
- Heating
- Forced Air
- Heating Fuel
- Natural Gas
- Cooling
- Central A/C
- Roof
- Composite, Shingle
- Utilities
- Cable TV, Electric Available, Natural Gas Available, Sewer Available, Water Available
- Water
- Public
- Sewer
- Public Sewer
- Room Level
- Primary Bedroom: Upper 1, Bedroom 1: Upper 1, Bathroom 2: Upper 1, Bathroom 3: Upper 1, Dining Room: Main, Family Room: Main, Kitchen: Main, Living Room: Main, Basement: Lower 1, Basement: Lower 2
- Basement
- Yes
Mortgage Calculator
Listing courtesy of National Realty, LLC. Contact: (703) 675-5550
Selling Office: .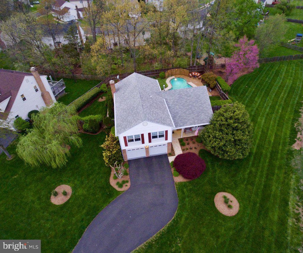
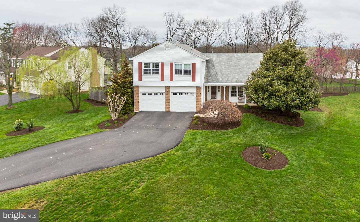
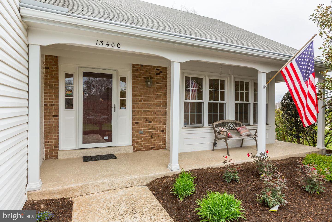
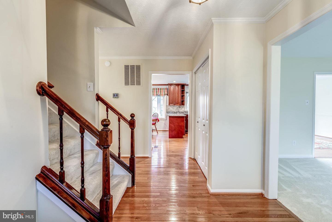
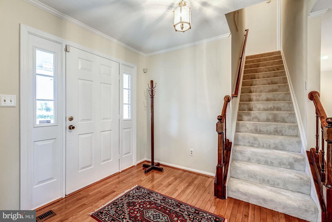
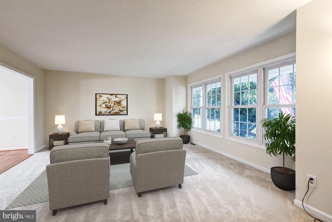
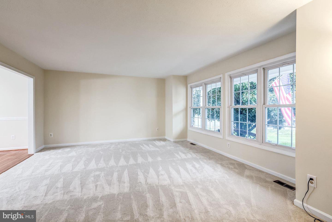
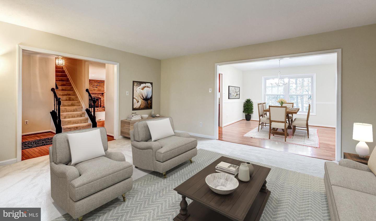
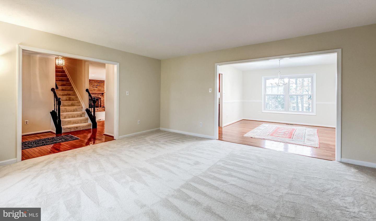
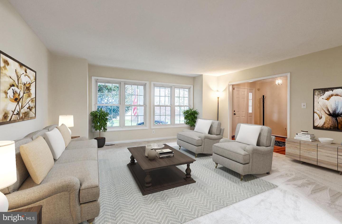
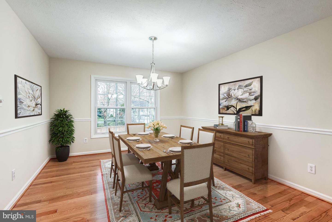
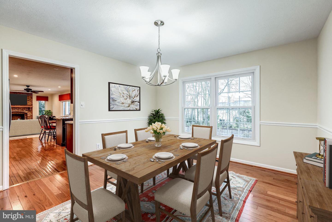
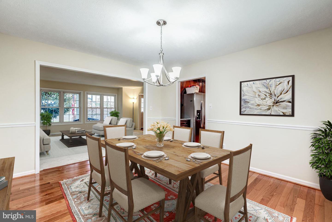
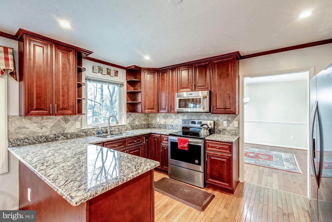
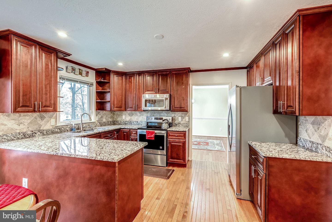
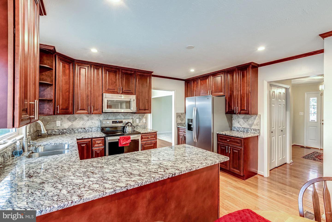
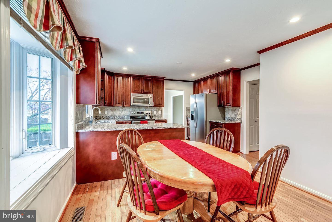
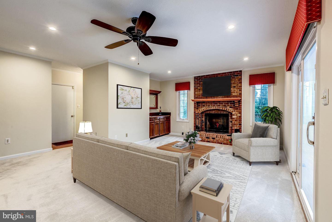
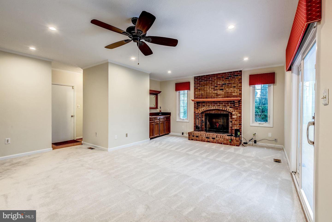
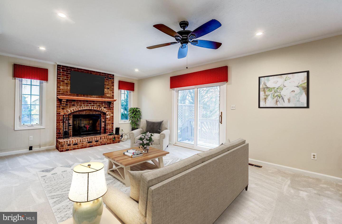
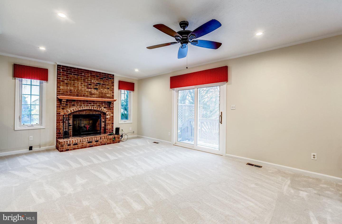
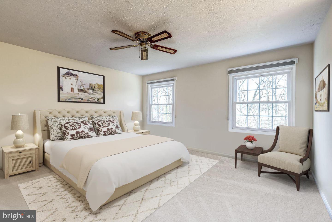
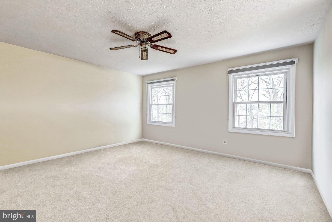
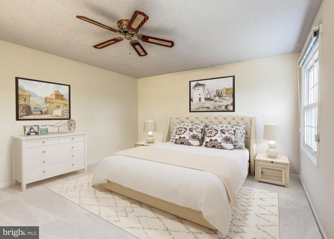
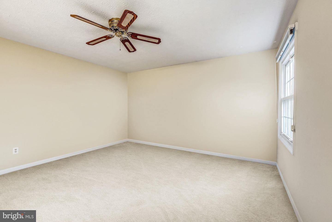
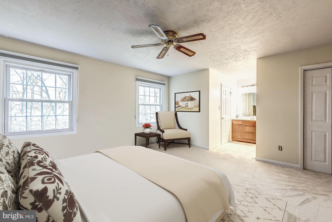
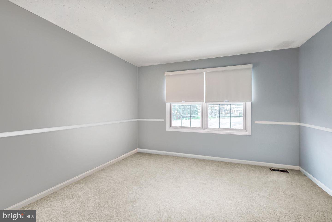
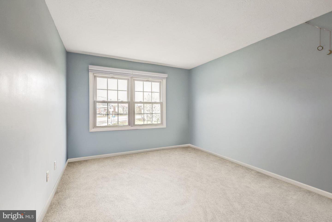
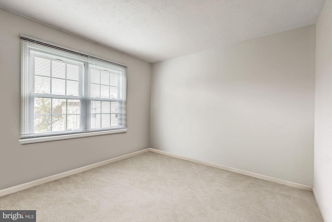
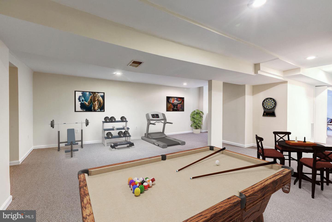
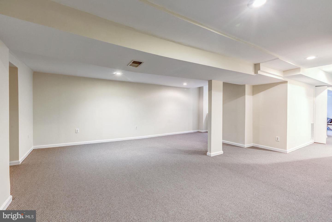
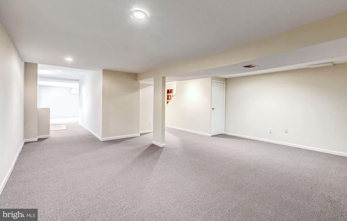
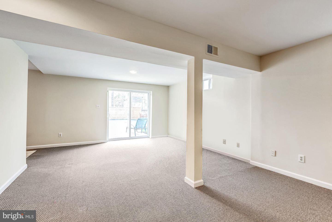
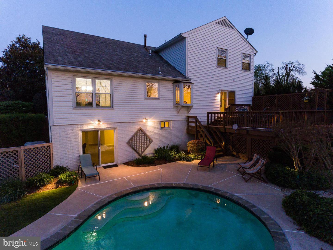
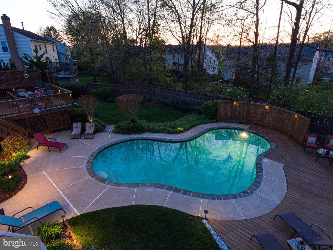
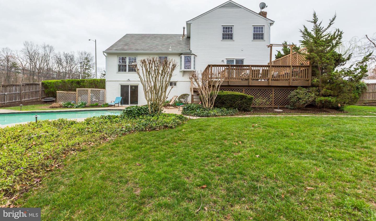
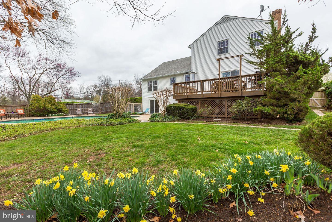
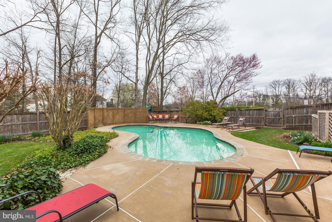
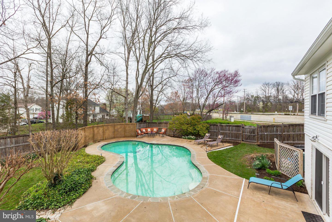
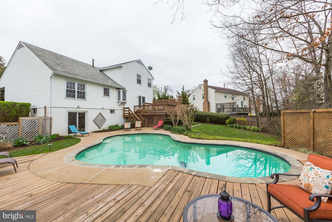
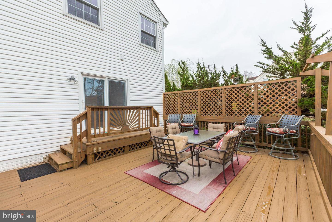
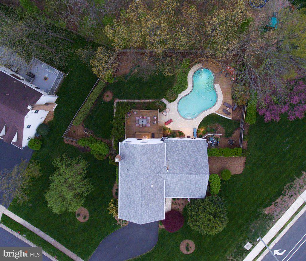
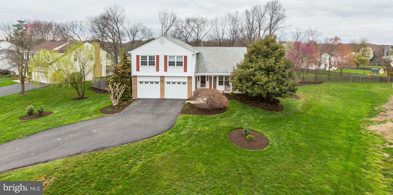
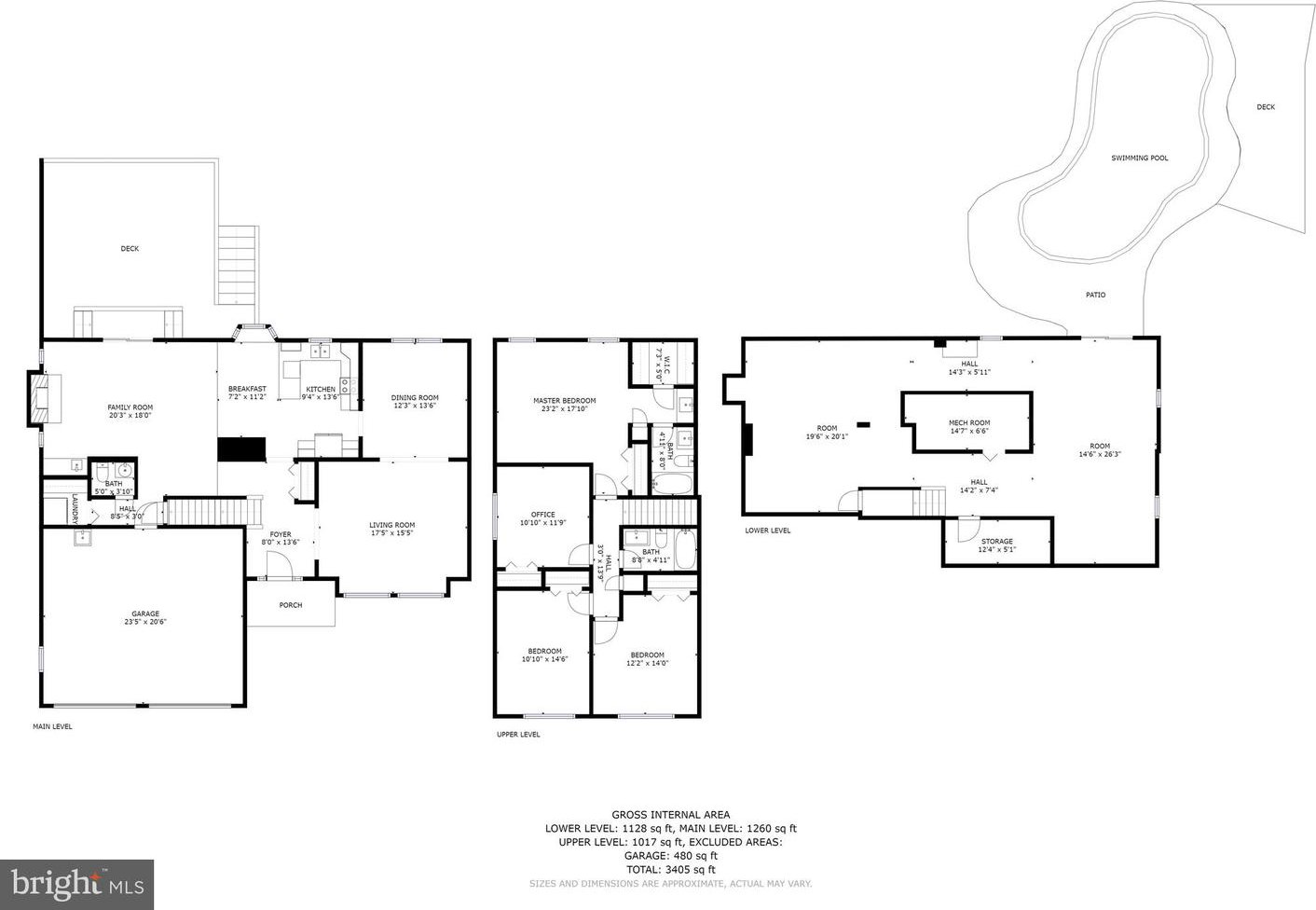
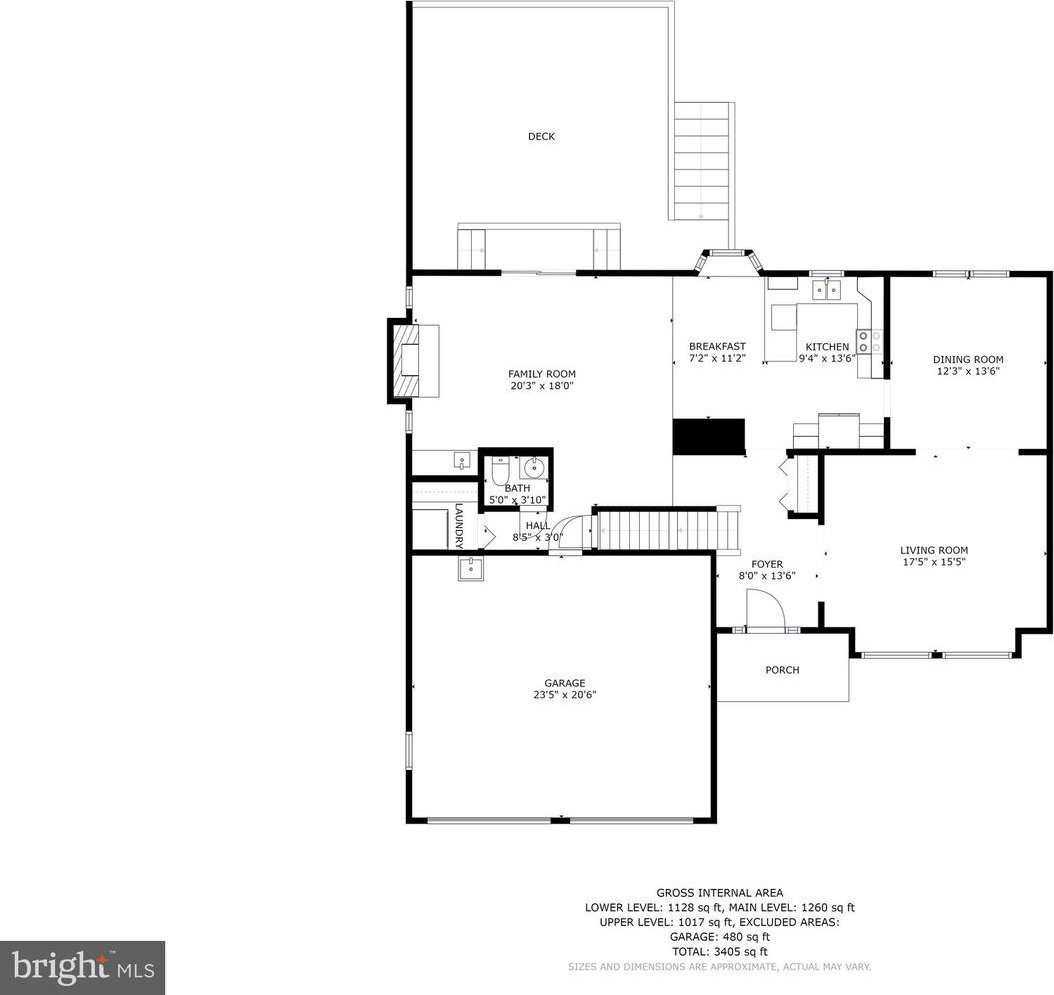
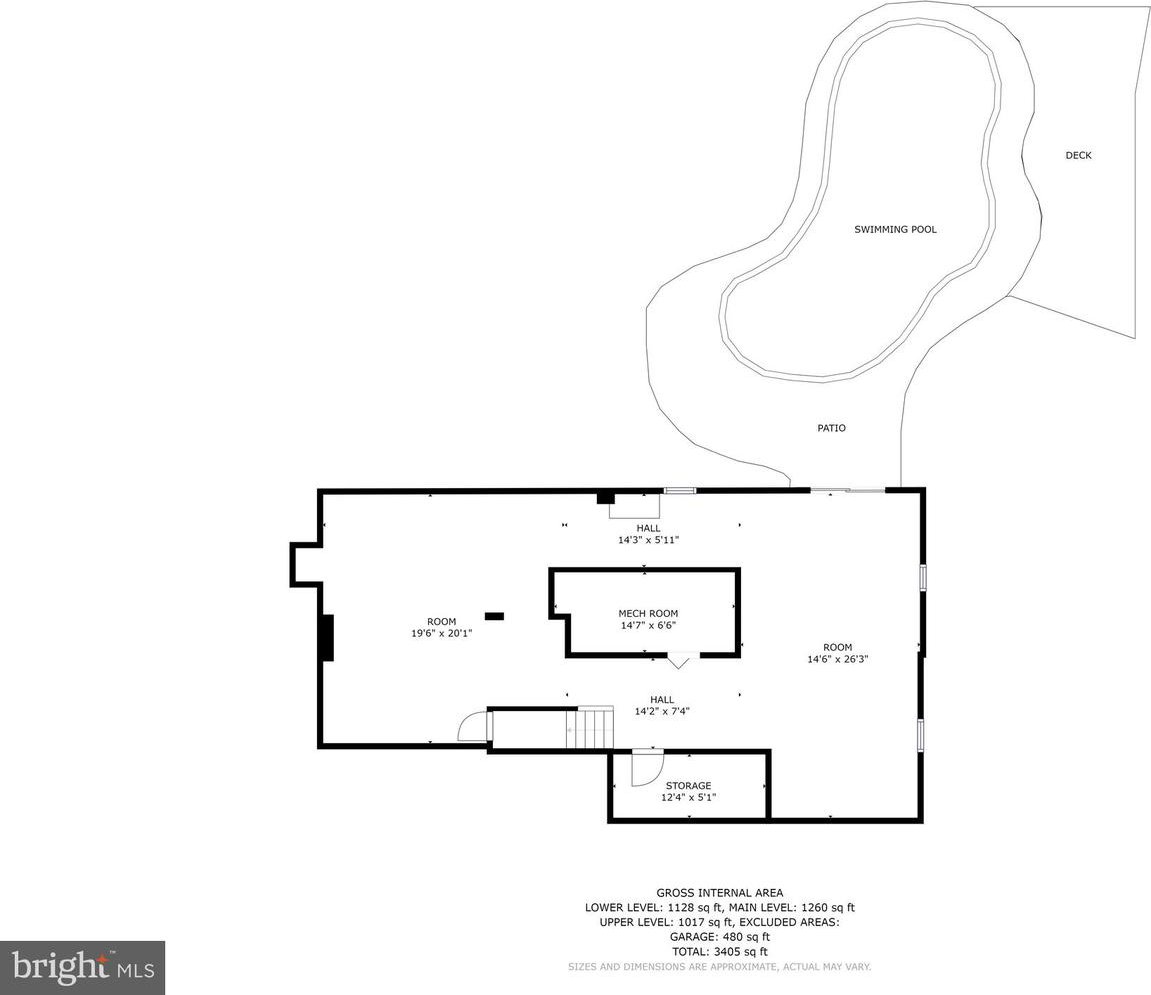
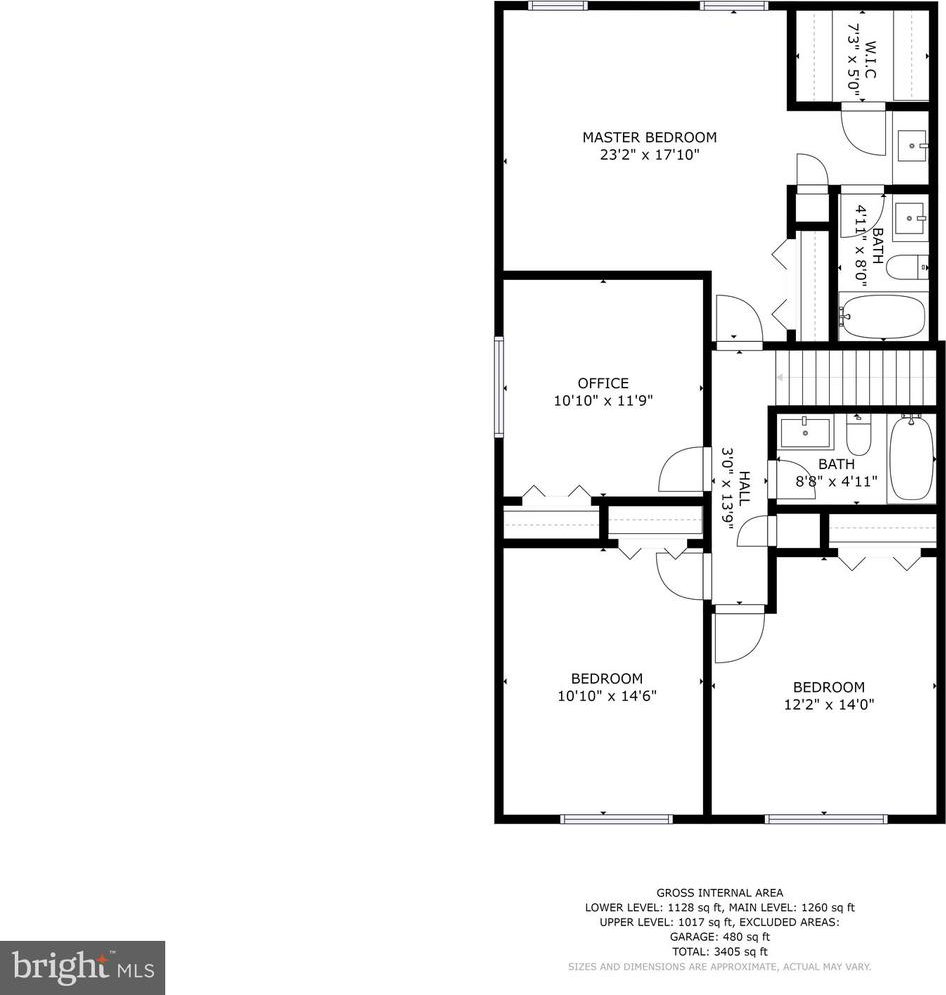
/u.realgeeks.media/bailey-team/image-2018-11-07.png)