12204 Henderson Road, Clifton, VA 20124
- $850,000
- 5
- BD
- 4
- BA
- 2,822
- SqFt
- Sold Price
- $850,000
- List Price
- $875,000
- Closing Date
- Jun 22, 2020
- Days on Market
- 85
- Status
- CLOSED
- MLS#
- VAFX1112354
- Bedrooms
- 5
- Bathrooms
- 4
- Full Baths
- 3
- Half Baths
- 1
- Living Area
- 2,822
- Lot Size (Acres)
- 5
- Style
- Contemporary
- Year Built
- 1978
- County
- Fairfax
- School District
- Fairfax County Public Schools
Property Description
Custom built home on 5 acres. "The Great Escape" features an open floor plan with walls of windows and doors leading to patios and balconies. Updated kitchen has a beamed ceiling, breakfast bar with seating, center island with cooktop and Thermador hood vent, Sub-Zero refrigerator and granite counters. Living room and dining room have hardwood floors and share a 2-sided fireplace. Master bedroom suite is on the main level. Upper level features a family room with a fireplace, office/work-out room, 4 bedrooms plus a private entrance. Yard is fenced with a stable/shed, circular driveway and hot tub. 3 miles to Historic Downtown Clifton. Also available for rent. VIDEO TOUR: https://youtu.be/sJ1_iR71dK0
Additional Information
- Subdivision
- None Available
- Taxes
- $8667
- Interior Features
- Wood Floors, Kitchen - Island, Ceiling Fan(s), Walk-in Closet(s), Built-Ins, Pantry, Upgraded Countertops, Recessed Lighting, Water Treat System
- School District
- Fairfax County Public Schools
- Elementary School
- Fairview
- Middle School
- Robinson Secondary School
- High School
- Robinson Secondary School
- Fireplaces
- 2
- Fireplace Description
- Wood, Screen
- Flooring
- Hardwood, Ceramic Tile, Laminated
- Garage
- Yes
- Garage Spaces
- 2
- Exterior Features
- Hot Tub, Satellite Dish
- Heating
- Heat Pump(s)
- Heating Fuel
- Electric
- Cooling
- Central A/C, Ceiling Fan(s)
- Roof
- Composite
- Water
- Private, Well
- Sewer
- Septic Exists
- Room Level
- Family Room: Upper 1, Office: Upper 1, Bedroom 3: Upper 1, Bedroom 2: Upper 1, Bedroom 4: Upper 1, Bedroom 5: Upper 1, Bathroom 2: Upper 1, Living Room: Main, Dining Room: Main, Mud Room: Main, Bathroom 1: Upper 1, Kitchen: Main, Laundry: Main, Primary Bedroom: Main, Half Bath: Main, Primary Bathroom: Main
Mortgage Calculator
Listing courtesy of Keller Williams Chantilly Ventures, LLC. Contact: 5712350129
Selling Office: .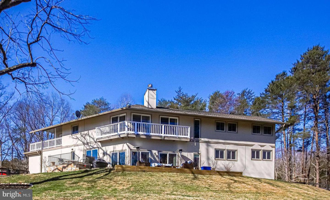
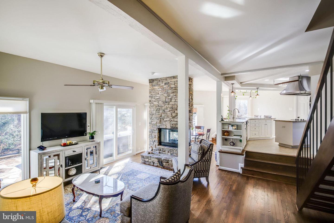
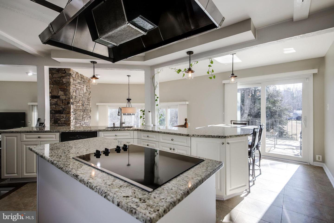
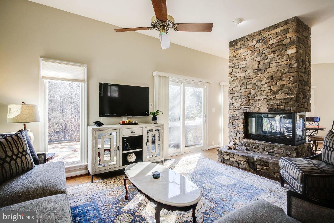
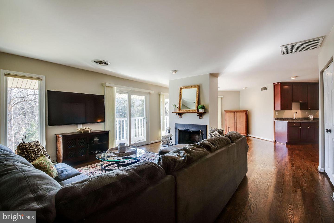
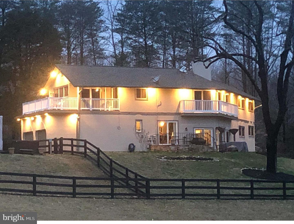
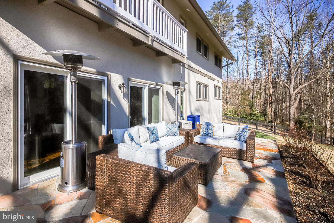
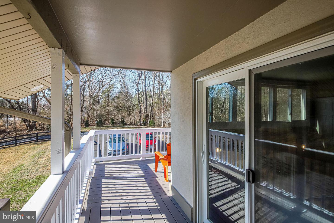
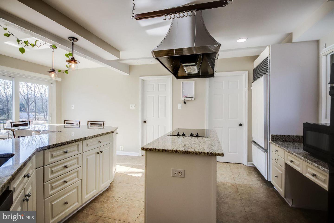
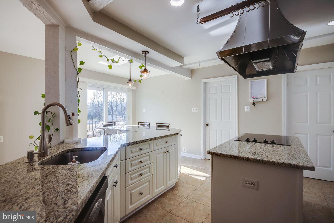
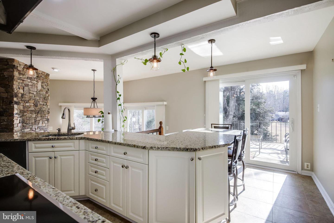
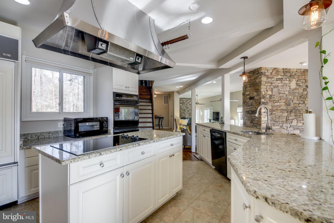
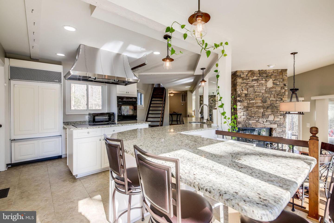
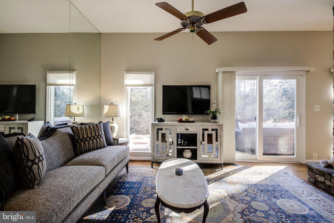
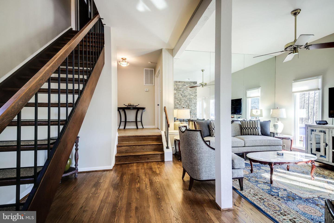
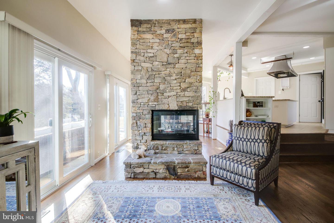
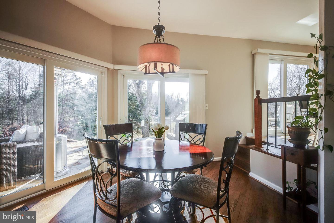
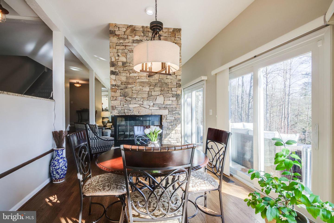
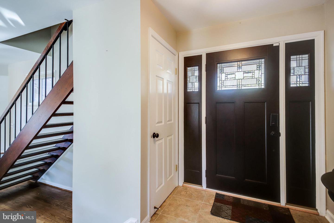
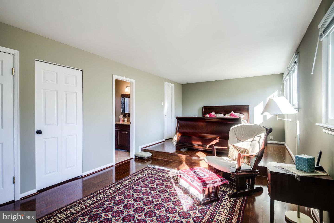
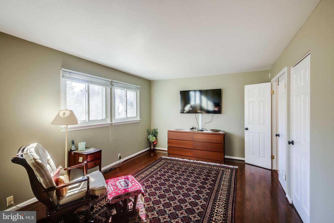
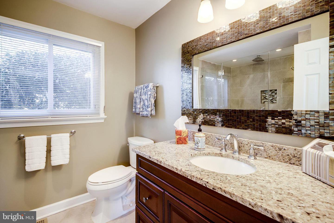
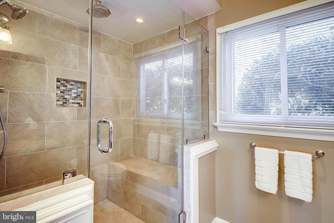
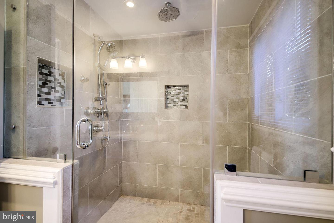
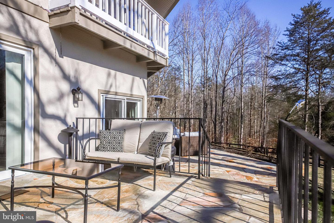
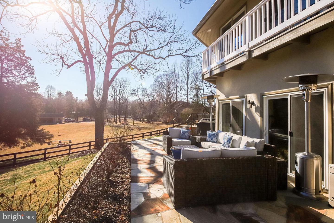
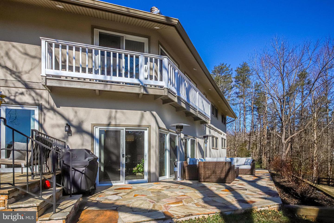
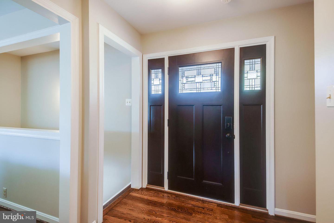
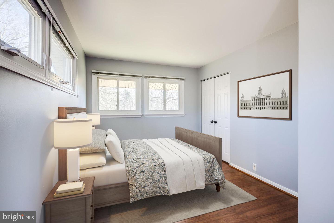
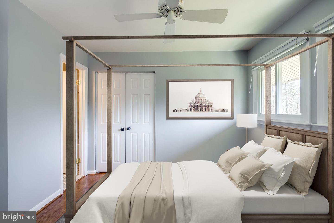
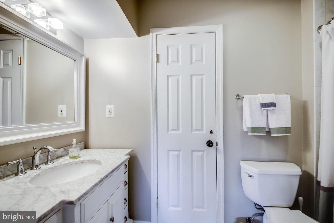
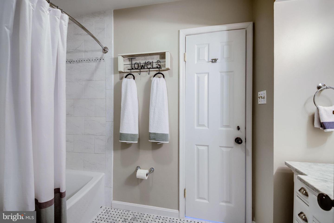
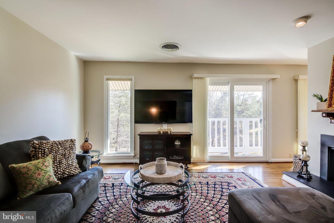
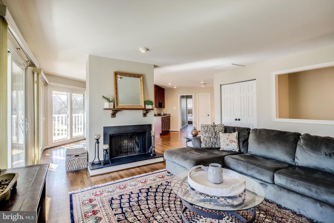
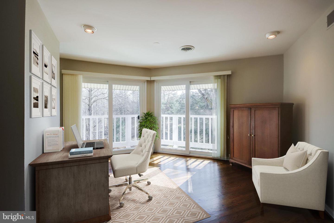
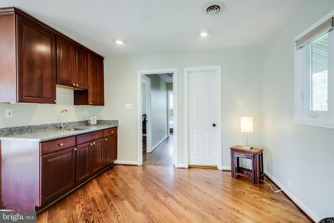
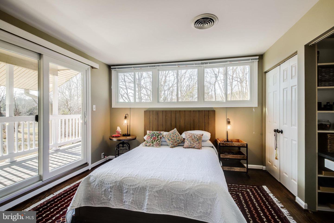
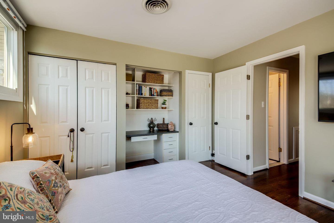
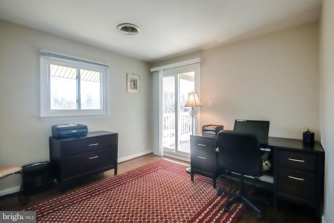
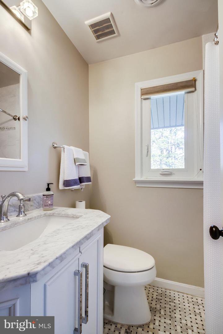
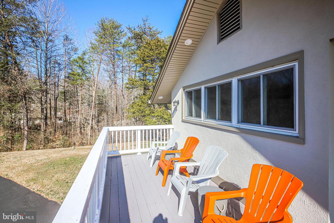
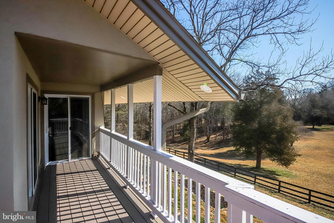
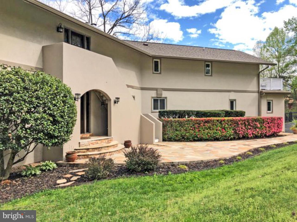
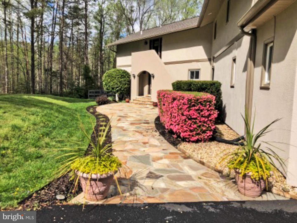
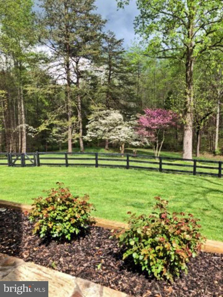
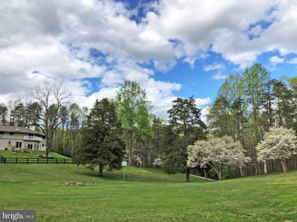
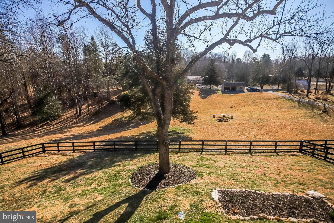
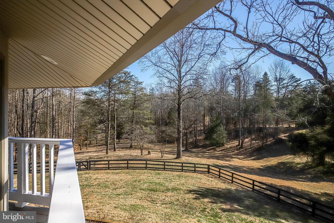
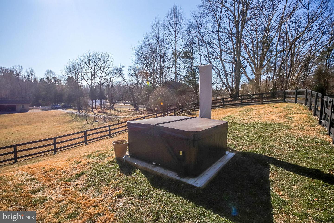
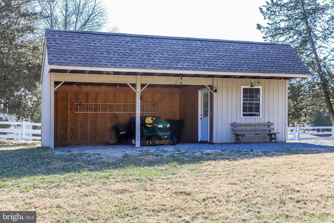
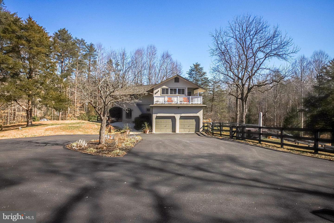
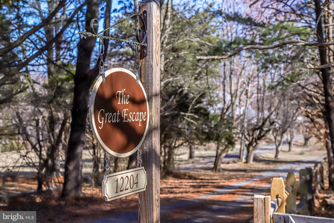
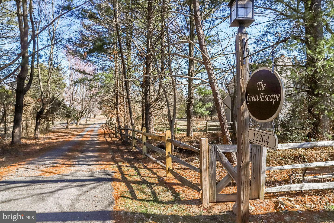
/u.realgeeks.media/bailey-team/image-2018-11-07.png)