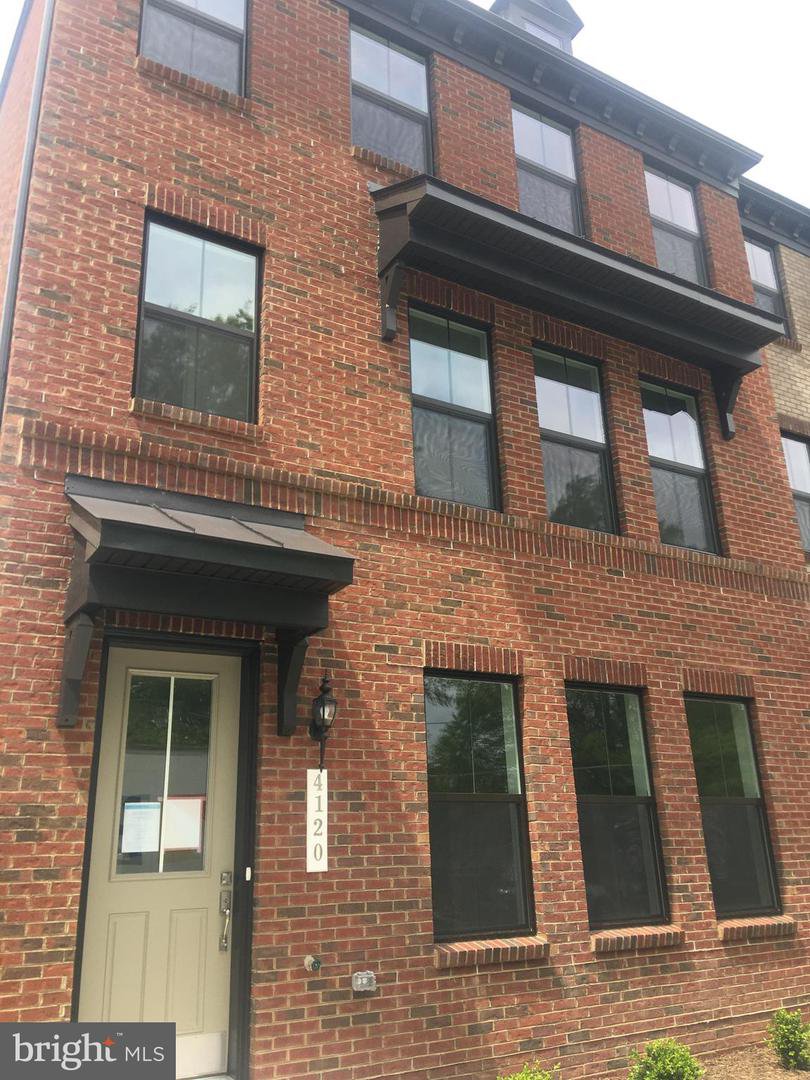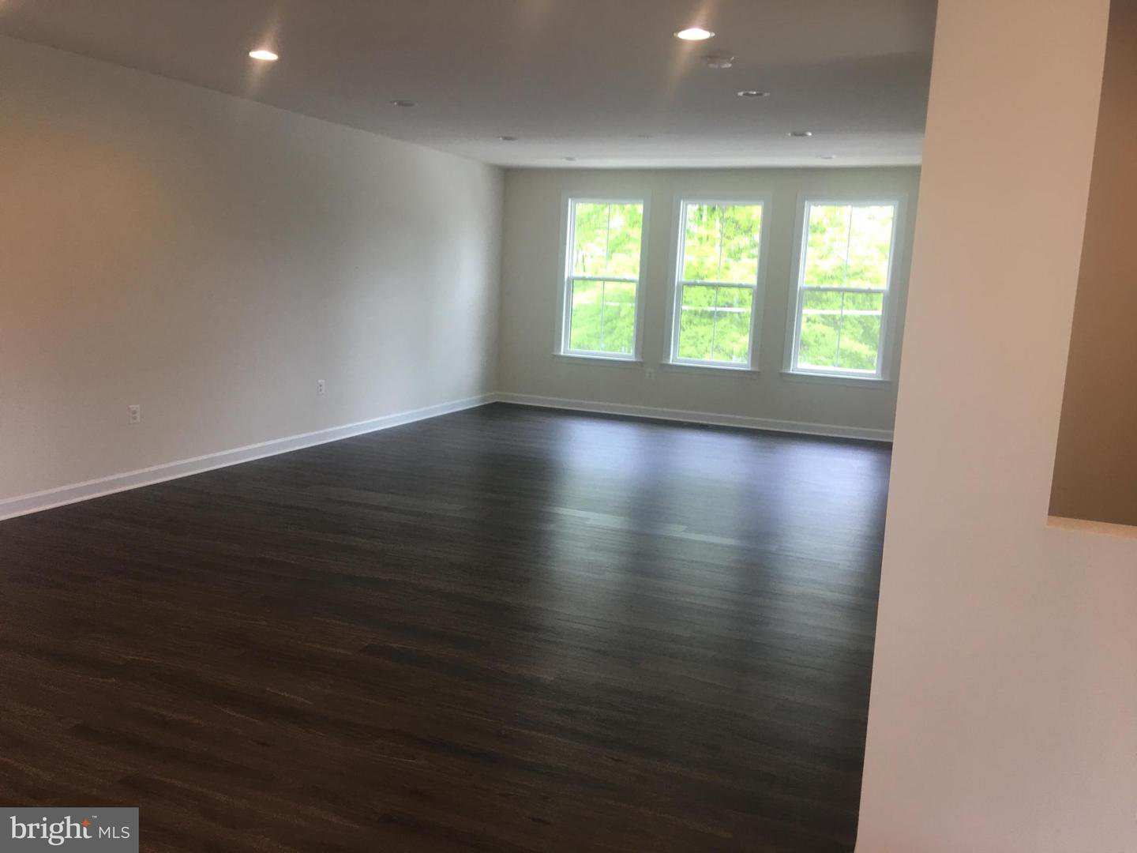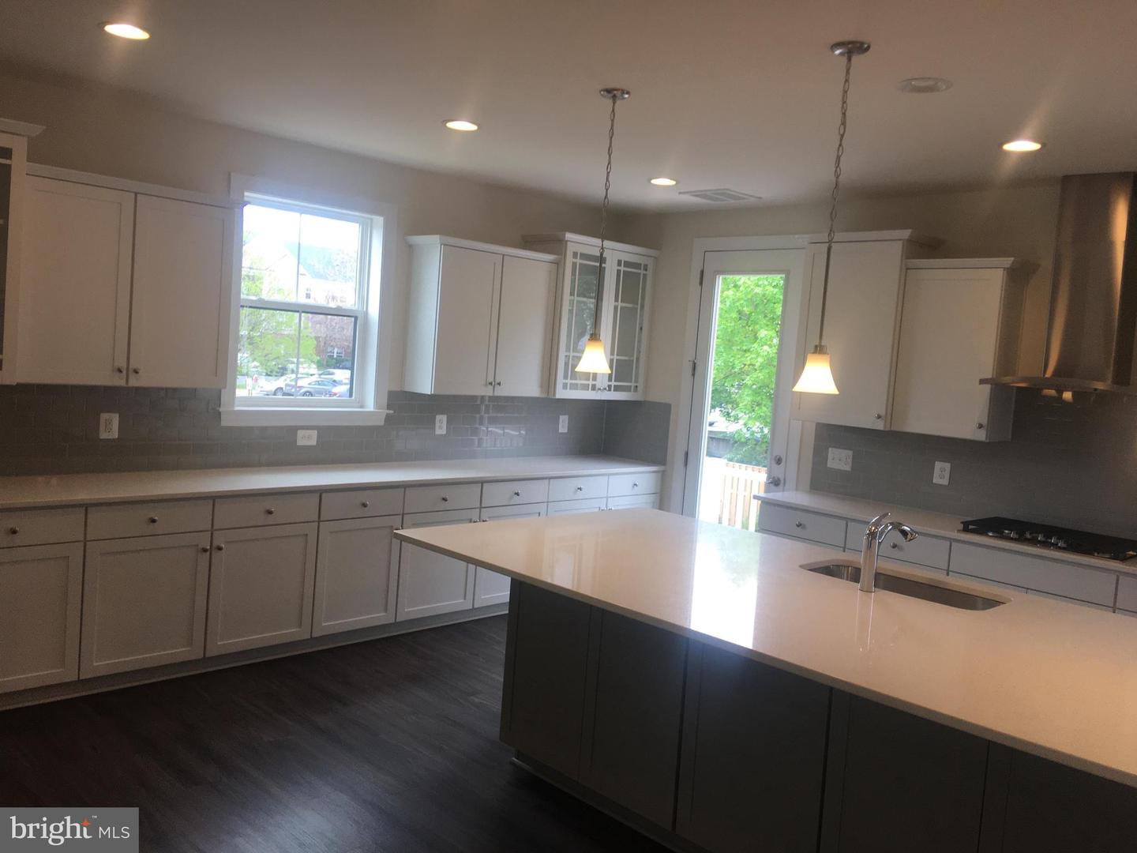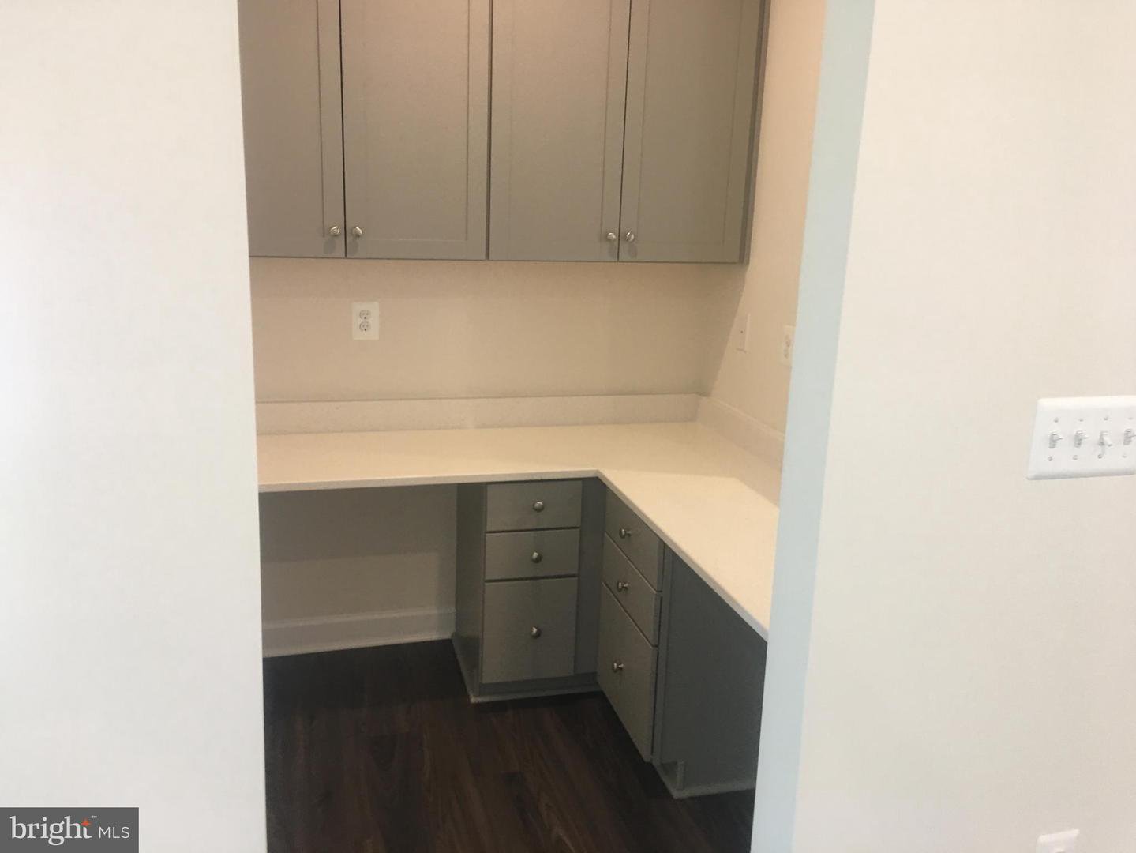4120 Elmwood Street, Chantilly, VA 20151
- $669,990
- 3
- BD
- 4
- BA
- 2,039
- SqFt
- Sold Price
- $669,990
- List Price
- $669,990
- Closing Date
- Jul 17, 2020
- Days on Market
- 134
- Status
- CLOSED
- MLS#
- VAFX1111200
- Bedrooms
- 3
- Bathrooms
- 4
- Full Baths
- 3
- Half Baths
- 1
- Living Area
- 2,039
- Style
- Transitional
- Year Built
- 2020
- County
- Fairfax
- School District
- Fairfax County Public Schools
Property Description
BY APPOINTMENT ONLY -- CALL TO SCHEDULE IN-PERSON OR VIRTUAL VIEWING OF THIS HOME--QUICK MOVE-IN -- Beautiful luxury townhome with large upgraded gourmet kitchen; expanded owner's suite with two large walk-in closets; oak main stairs; bedrooom level laundry and much more. Rockland Village Green is an upscale, new townhome community with 3-4 bedrooms & elegant brick exteriors, located in Chantilly, VA. The neighborhood has a charming suburban appeal with urban location amenities, close to shopping, dining & major commute routes. SEE ON-SITE BUILDER REP FOR DETAILS AND PRICING. Photos representative only. May show options.
Additional Information
- Subdivision
- Rockland Village
- Taxes
- $1775
- HOA Fee
- $133
- HOA Frequency
- Monthly
- Interior Features
- Dining Area, Family Room Off Kitchen, Floor Plan - Open, Kitchen - Island, Pantry, Recessed Lighting, Upgraded Countertops, Walk-in Closet(s)
- School District
- Fairfax County Public Schools
- Flooring
- Carpet, Hardwood
- Garage
- Yes
- Garage Spaces
- 2
- Exterior Features
- Sidewalks, Street Lights
- Heating
- Forced Air, 90% Forced Air, Central, Programmable Thermostat
- Heating Fuel
- Natural Gas
- Cooling
- Central A/C, Programmable Thermostat
- Roof
- Asphalt
- Utilities
- Cable TV Available
- Water
- Public
- Sewer
- Public Sewer
- Room Level
- Great Room: Upper 1, Breakfast Room: Upper 1, Office: Upper 1, Primary Bedroom: Upper 2, Kitchen: Upper 1, Bedroom 2: Upper 2, Laundry: Upper 2, Bedroom 3: Upper 2, Recreation Room: Main
- Basement
- Yes




/u.realgeeks.media/bailey-team/image-2018-11-07.png)