13611 Yellow Poplar Drive, Centreville, VA 20120
- $833,500
- 4
- BD
- 5
- BA
- 3,078
- SqFt
- Sold Price
- $833,500
- List Price
- $799,900
- Closing Date
- Mar 10, 2020
- Days on Market
- 6
- Status
- CLOSED
- MLS#
- VAFX1111144
- Bedrooms
- 4
- Bathrooms
- 5
- Full Baths
- 4
- Half Baths
- 1
- Living Area
- 3,078
- Lot Size (Acres)
- 0.28
- Style
- Colonial
- Year Built
- 1994
- County
- Fairfax
- School District
- Fairfax County Public Schools
Property Description
Absolutely stunning Brick Colonial home in Long Meadow! Featuring a beautiful bright Gourmet Kitchen with crisp white cabinets and backsplash, Quartz Countertops, Stainless Steel appliances, Island and plenty of cabinet space. The incredible open floor plan also features rich hardwood floors, a beautiful wood stairway, and grand 2-story foyer. A spectacular brick fireplace sets the tone for a wide and wonderful cozy entertaining space as you step-down into the Family Room, along with spacious formal Dining and Living Rooms. The main level also offers a home office or study. The Master Suite includes a lovely sitting room, Luxury Bathroom with Quartz top vanity and walk in closet. The finished lower level features a Recreation Room with Full Bathroom, Bonus room and is a great additional space for your entertainment needs. Relax in the peaceful wooded lot that backs to trees and features a large deck for outdoor enjoyment. The quiet cul-de-sac location of this home makes it a MUST SEE property! Visit our Virtual Tour: https://youriguide.com/13611_yellow_poplar_dr_centreville_va
Additional Information
- Subdivision
- Long Meadow
- Taxes
- $8464
- HOA Fee
- $155
- HOA Frequency
- Annually
- Interior Features
- Wood Floors, Window Treatments, Walk-in Closet(s), Upgraded Countertops, Primary Bath(s), Kitchen - Table Space, Kitchen - Island, Dining Area, Crown Moldings, Carpet, Breakfast Area, Ceiling Fan(s), Chair Railings, Recessed Lighting, Soaking Tub, Stall Shower
- Amenities
- Jog/Walk Path, Common Grounds
- School District
- Fairfax County Public Schools
- Fireplaces
- 1
- Fireplace Description
- Brick
- Garage
- Yes
- Garage Spaces
- 2
- Community Amenities
- Jog/Walk Path, Common Grounds
- View
- Trees/Woods
- Heating
- Central
- Heating Fuel
- Natural Gas
- Cooling
- Central A/C
- Water
- Public
- Sewer
- Public Septic
- Room Level
- Kitchen: Main, Dining Room: Main, Living Room: Main, Family Room: Main, Bedroom 2: Upper 1, Recreation Room: Lower 1, Bedroom 3: Upper 1, Full Bath: Lower 1, Study: Main, Primary Bedroom: Upper 1, Primary Bathroom: Upper 1, Bedroom 4: Upper 1, Breakfast Room: Main, Bonus Room: Lower 1
- Basement
- Yes
Mortgage Calculator
Listing courtesy of Keller Williams Chantilly Ventures, LLC. Contact: 5712350129
Selling Office: .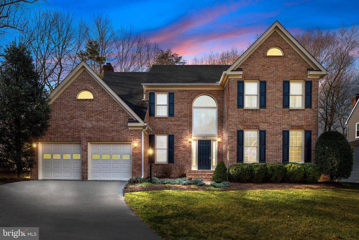
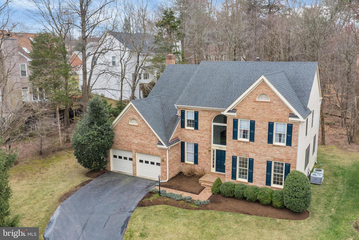
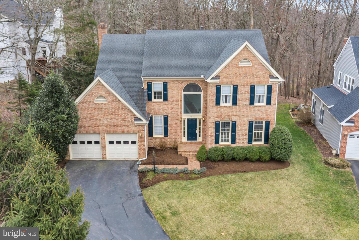
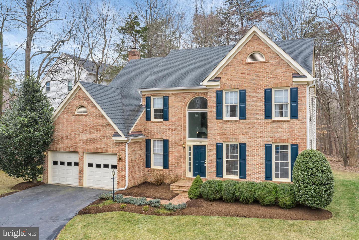
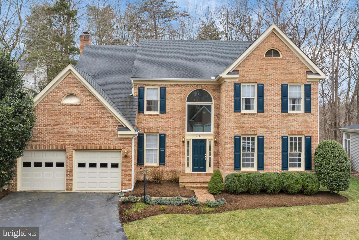
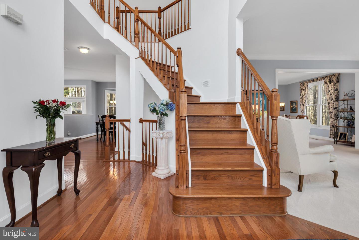

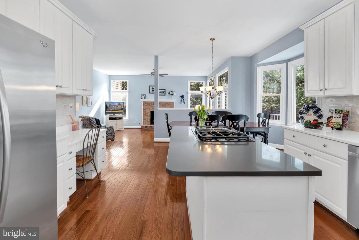
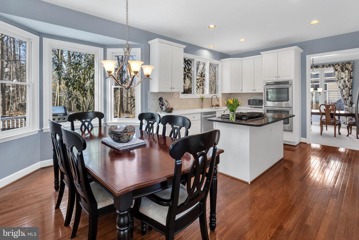
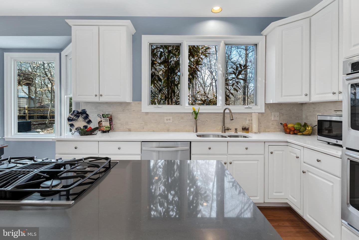
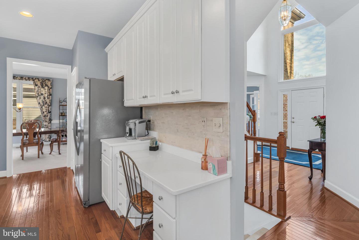
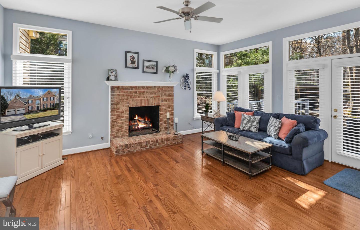
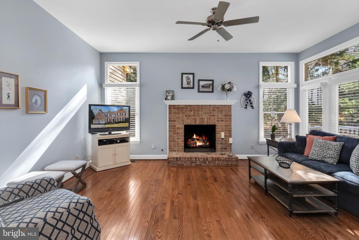
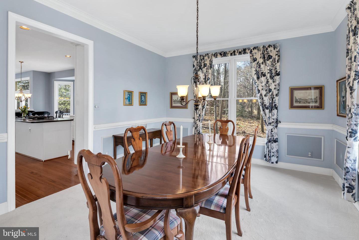
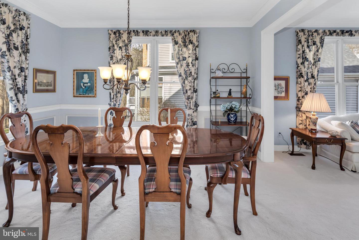
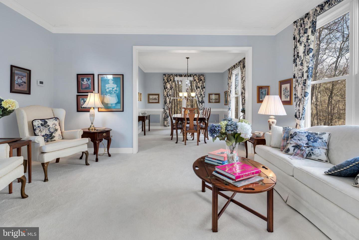
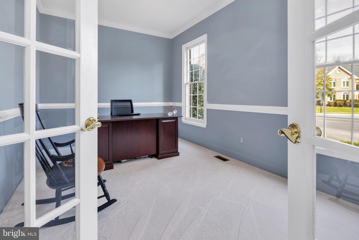
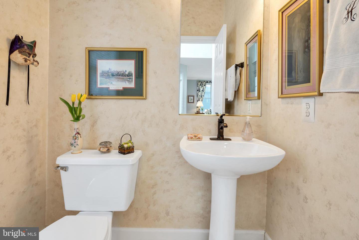

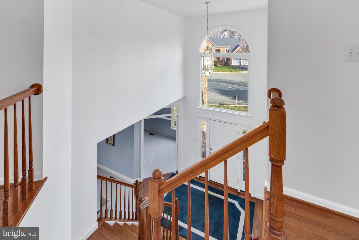
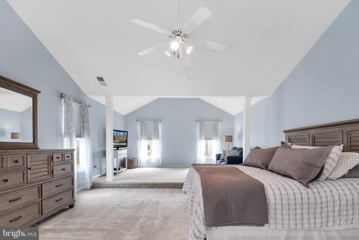
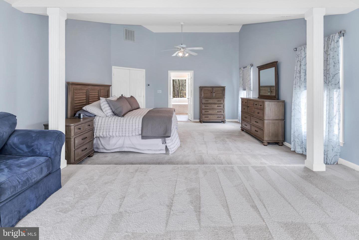
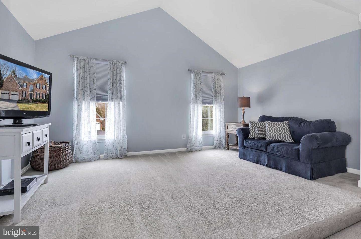
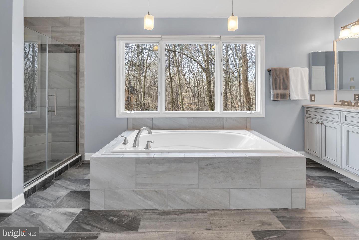
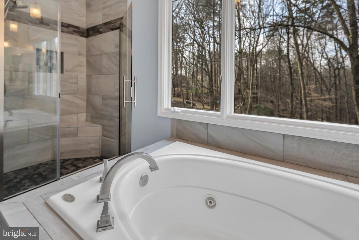
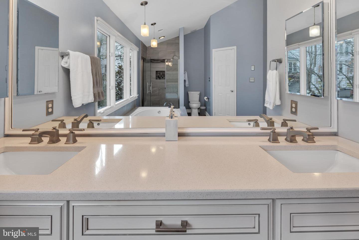

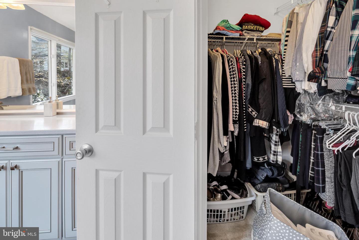
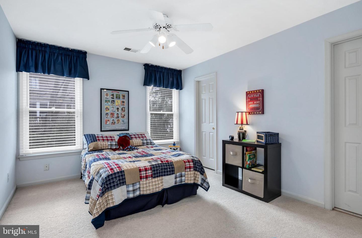
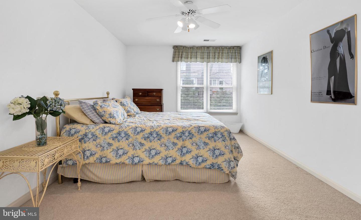
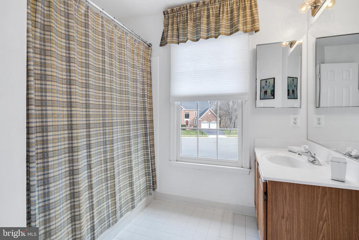
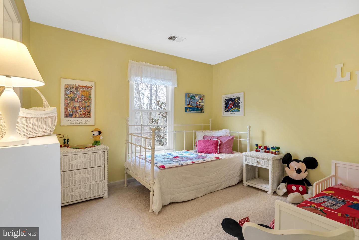
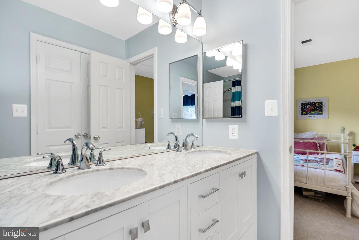
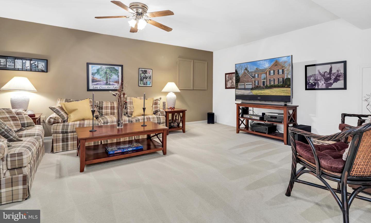
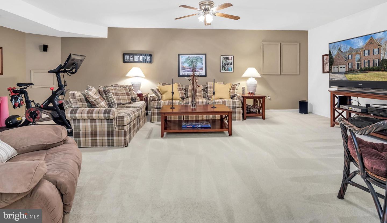
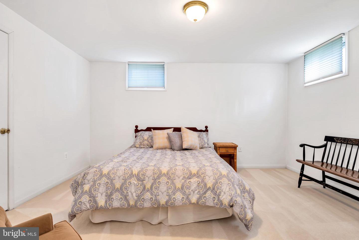
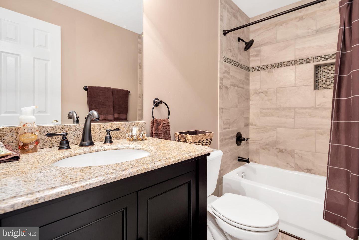

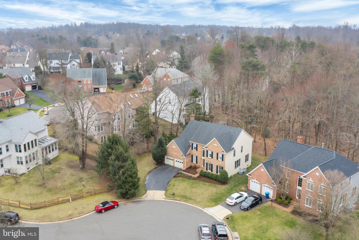
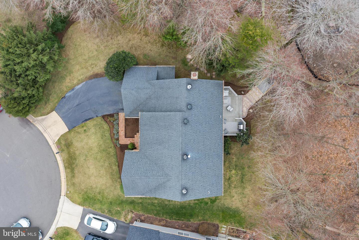
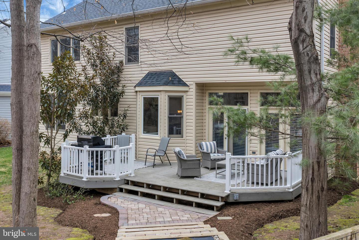

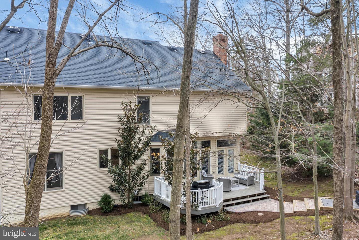
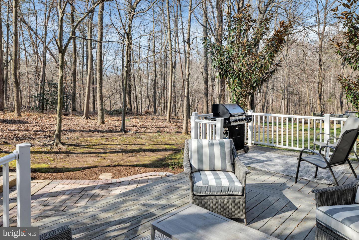
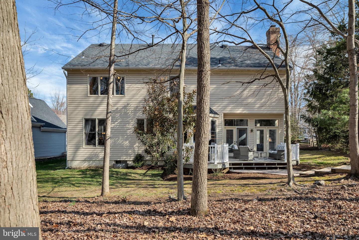

/u.realgeeks.media/bailey-team/image-2018-11-07.png)