4322 San Juan Drive, Fairfax, VA 22030
- $660,000
- 4
- BD
- 4
- BA
- 1,748
- SqFt
- Sold Price
- $660,000
- List Price
- $660,000
- Closing Date
- Mar 31, 2020
- Days on Market
- 8
- Status
- CLOSED
- MLS#
- VAFX1110442
- Bedrooms
- 4
- Bathrooms
- 4
- Full Baths
- 3
- Half Baths
- 1
- Living Area
- 1,748
- Lot Size (Acres)
- 0.35000000000000003
- Style
- Colonial
- Year Built
- 1984
- County
- Fairfax
- School District
- Fairfax County Public Schools
Property Description
LIKE NEW----this home has been lovingly cared for by the long-time owners who have spared no expense to upgrade it as they enjoyed their home & neighborhood. The last 1-2yr include: NEW: windows; all baths--cabinets & sink tops (marble or granite) & floors; hardwood floors; banisters; crown molding; lighting; chair rail; paint; garage door, LL carpet & paint; Kitchen--corian counters, dishwasher, microwave,, under-counter lights; LL sump pump ; skylights recently re-caulked & repaired where necessary.The expansive, landscaped & beautiful backyard could be in a magazine!! The cul de sac affords privacy & safety & lots of extra parking.Membership in the Villa Pool conveys with the home--you just have to decide whether you want to join every year (low fees & winning swim team).Award-winning High School--Woodson.In other words: This Home has Everything!!! including bus & commuter service nearby as well as GMU.
Additional Information
- Subdivision
- University Square
- Taxes
- $6636
- HOA Fee
- $178
- HOA Frequency
- Semi-Annually
- Interior Features
- Breakfast Area, Carpet, Ceiling Fan(s), Chair Railings, Crown Moldings, Dining Area, Family Room Off Kitchen, Floor Plan - Traditional, Formal/Separate Dining Room, Kitchen - Eat-In, Kitchen - Table Space, Primary Bath(s), Pantry, Recessed Lighting, Skylight(s), Tub Shower, Upgraded Countertops, Walk-in Closet(s), Window Treatments, Wood Floors, Other
- Amenities
- Common Grounds
- School District
- Fairfax County Public Schools
- Elementary School
- Fairfax Villa
- Middle School
- Frost
- High School
- Woodson
- Fireplaces
- 1
- Fireplace Description
- Brick, Fireplace - Glass Doors, Mantel(s), Wood
- Garage
- Yes
- Garage Spaces
- 1
- Community Amenities
- Common Grounds
- Heating
- Forced Air
- Heating Fuel
- Natural Gas
- Cooling
- Central A/C, Ceiling Fan(s)
- Water
- Public
- Sewer
- Public Sewer
- Room Level
- Bedroom 1: Upper 1, Bedroom 2: Upper 1, Bedroom 3: Upper 1, Bedroom 4: Upper 1, Bathroom 1: Upper 1, Bathroom 2: Upper 1, Bathroom 1: Main, Dining Room: Main, Living Room: Main, Family Room: Main, Kitchen: Main, Basement: Lower 1, Bathroom 1: Lower 1, Laundry: Main, Den: Lower 1, Recreation Room: Lower 1, Storage Room: Lower 1
- Basement
- Yes
Mortgage Calculator
Listing courtesy of RE/MAX Real Estate Connections. Contact: (703) 659-1109
Selling Office: .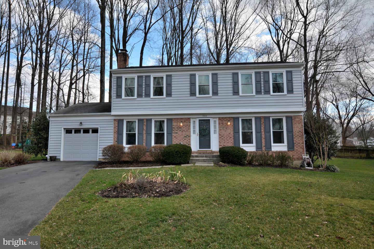
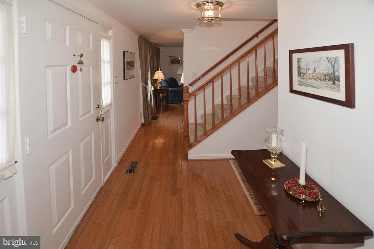
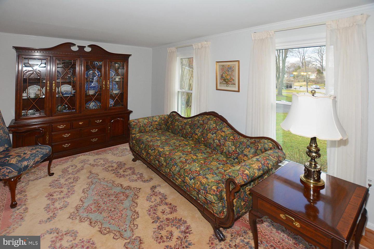
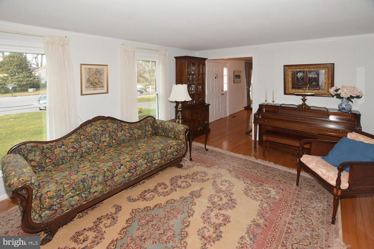
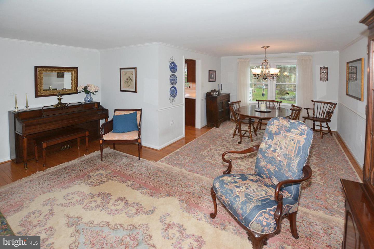
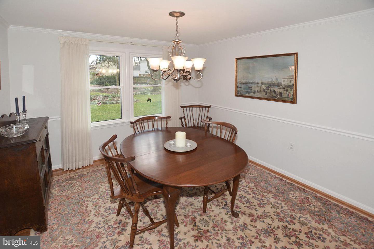
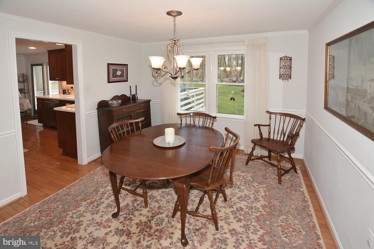
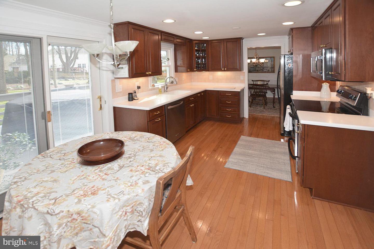
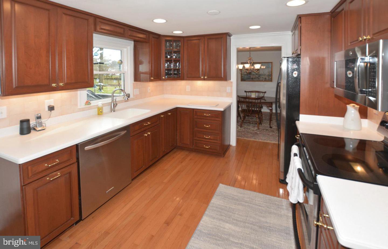
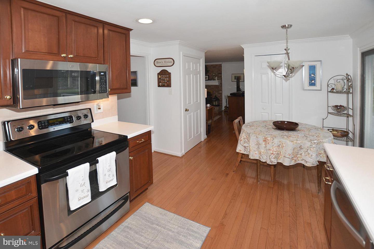
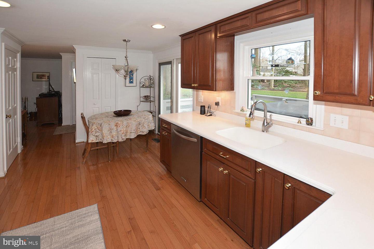
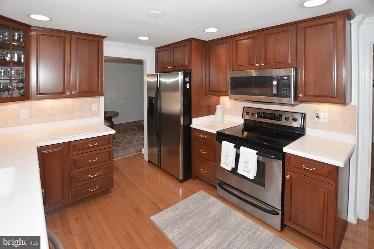
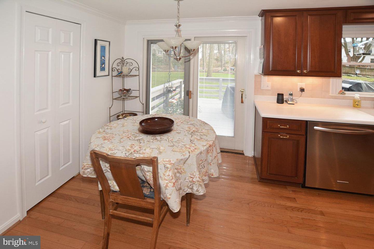
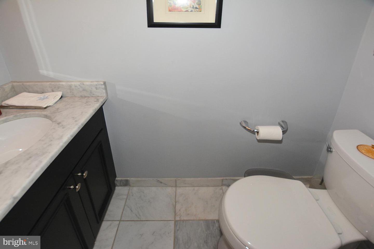
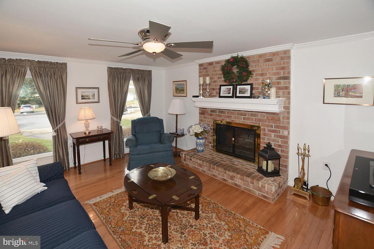
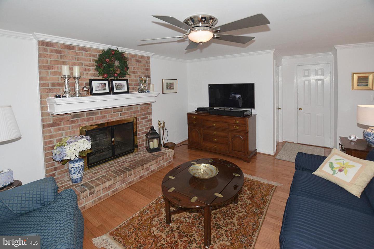
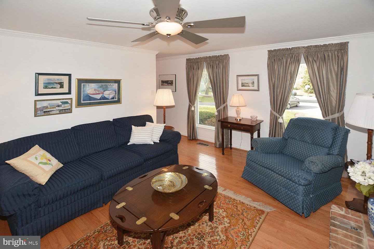
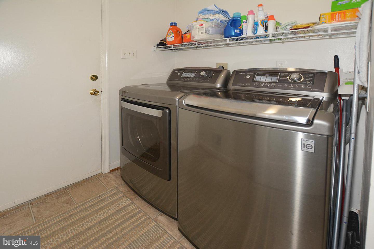
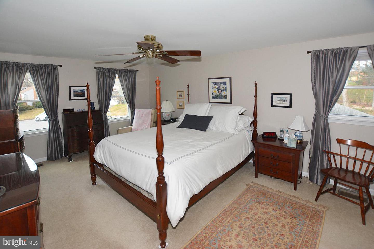
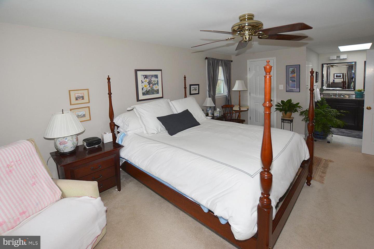
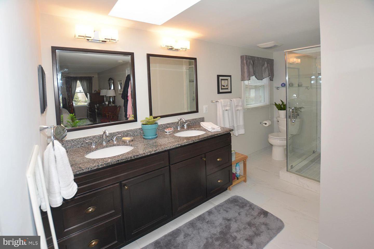
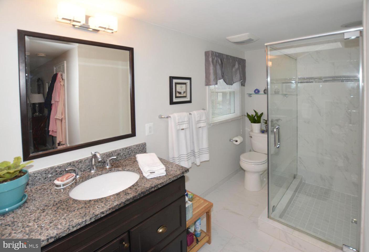
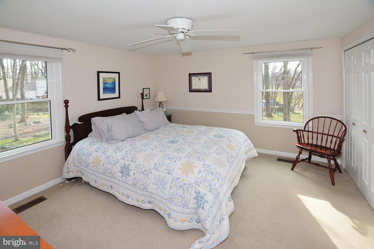
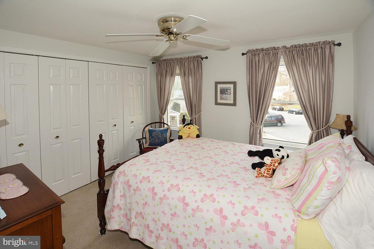
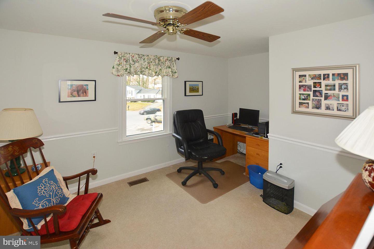
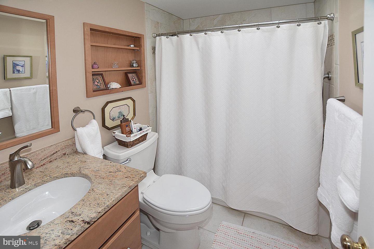
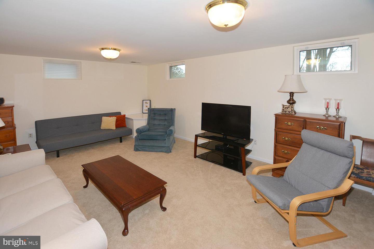
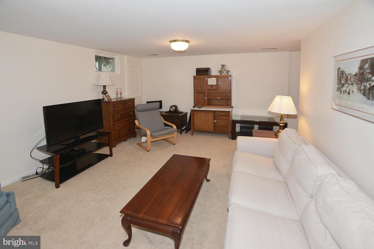
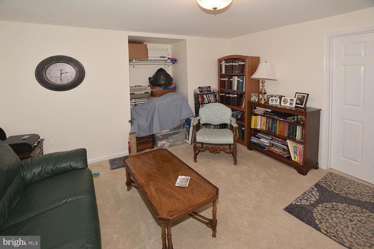
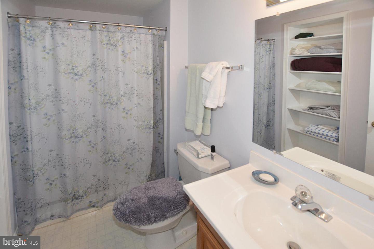
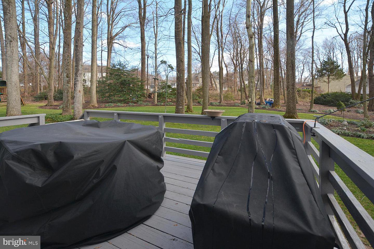
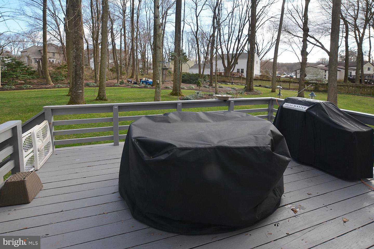
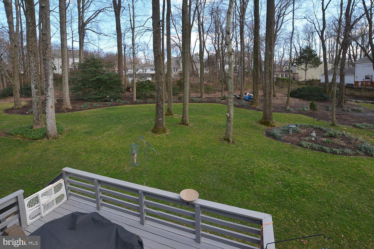
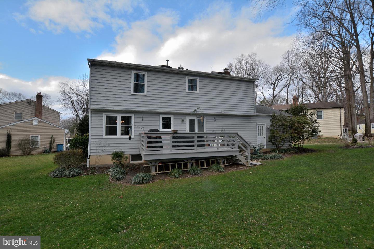
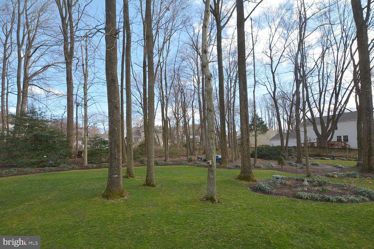
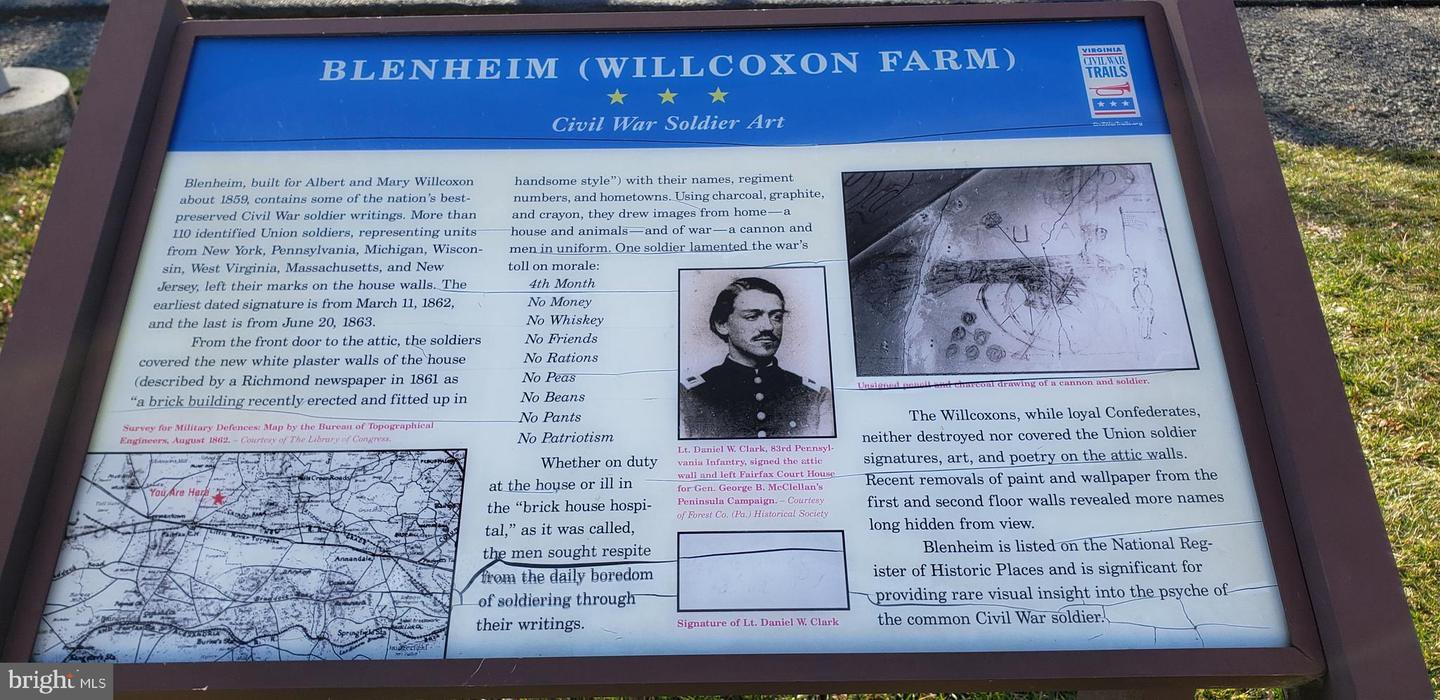
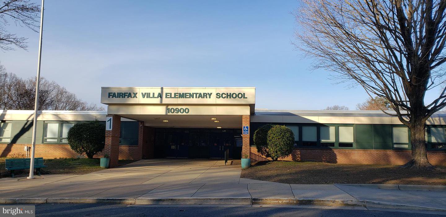
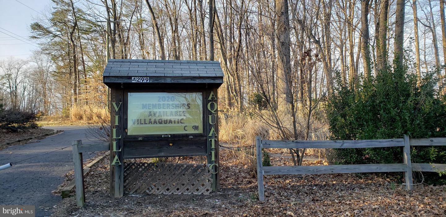
/u.realgeeks.media/bailey-team/image-2018-11-07.png)