9020 Southwick Street, Fairfax, VA 22031
- $735,000
- 4
- BD
- 4
- BA
- 2,922
- SqFt
- Sold Price
- $735,000
- List Price
- $750,000
- Closing Date
- Jul 08, 2020
- Days on Market
- 99
- Status
- CLOSED
- MLS#
- VAFX1110402
- Bedrooms
- 4
- Bathrooms
- 4
- Full Baths
- 3
- Half Baths
- 1
- Living Area
- 2,922
- Lot Size (Acres)
- 0.52
- Style
- Ranch/Rambler
- Year Built
- 1955
- County
- Fairfax
- School District
- Fairfax County Public Schools
Property Description
BUYER HAS OPTION TO PURCHASE SELLERS Pool & Tennis Club Membership. There is a long waiting list.One block from Mantua Elementary School makes this lovely rambler especially nice for folks with younger children. Also great for runners and dog walkers. The spacious family room has a large skylight in the center of the room and a gas fireplace is on the main level which you don't often find in a rambler floor plan. The living room also has a gas fireplace, a large picture window and hardwood floors. In the lower level there is a huge recreation room (30'x13')which also has a wood burning fire place and brick wall and raised hearth. The 4th bedroom is 15 x 14 with a walk in closet and a large bathroom. From the recreation room you have access to the powder room, the laundry room and the stairwell to the back yard. There are two large sheds for storage and lawn equipment..The lot is flat and has plenty of play area for soccer or football.
Additional Information
- Subdivision
- Mantua Hills
- Taxes
- $8003
- Stories
- 2
- Interior Features
- Floor Plan - Traditional, Kitchen - Efficiency, Skylight(s), Built-Ins, Ceiling Fan(s), Entry Level Bedroom, Kitchen - Galley, Wood Floors
- School District
- Fairfax County Public Schools
- Elementary School
- Mantua
- Middle School
- Frost
- High School
- Woodson
- Fireplaces
- 3
- Flooring
- Hardwood
- Exterior Features
- Secure Storage
- View
- Trees/Woods
- Heating
- Radiator
- Heating Fuel
- Natural Gas
- Cooling
- Central A/C
- Roof
- Asphalt
- Utilities
- Multiple Phone Lines, Natural Gas Available, Sewer Available, Water Available, Fiber Optics Available, DSL Available
- Water
- Public
- Sewer
- Public Sewer
- Room Level
- Primary Bathroom: Main, Bedroom 2: Main, Bedroom 3: Main, Living Room: Main, Dining Room: Main, Family Room: Main, Other: Main, Recreation Room: Lower 1, Bedroom 4: Lower 1, Kitchen: Main
- Basement
- Yes

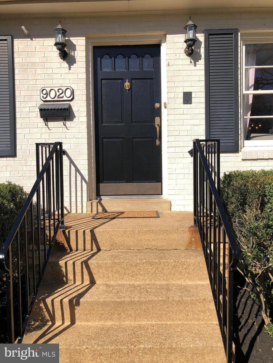


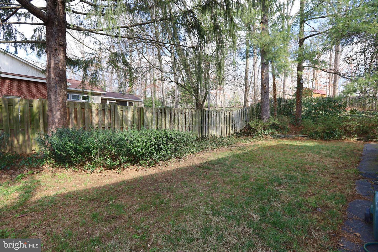
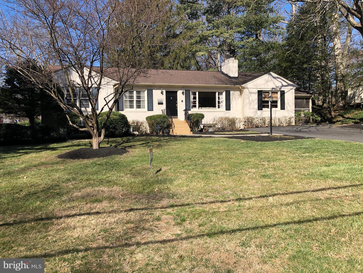
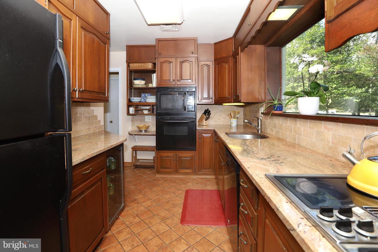
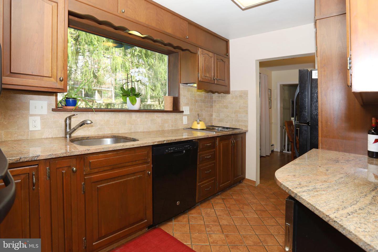
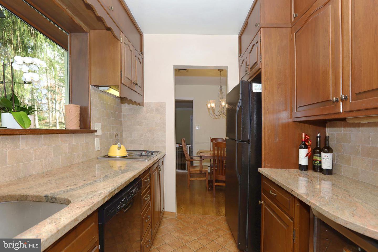
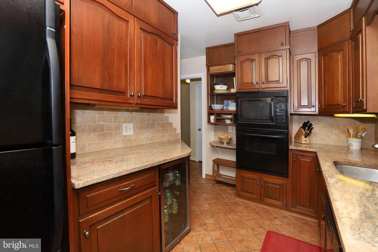
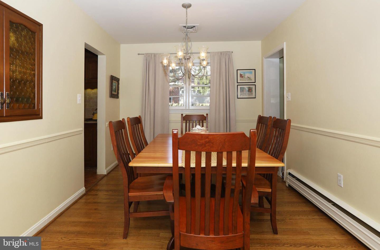
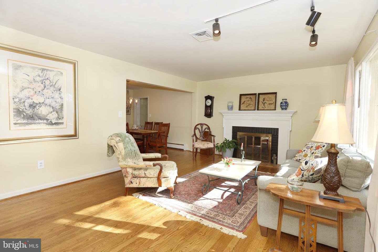
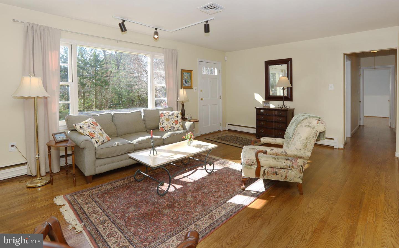
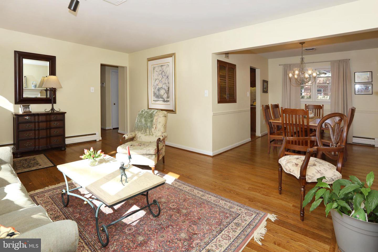
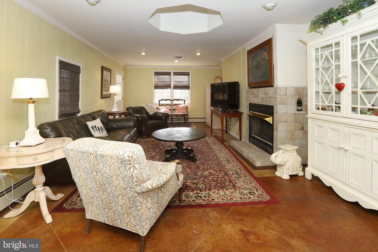
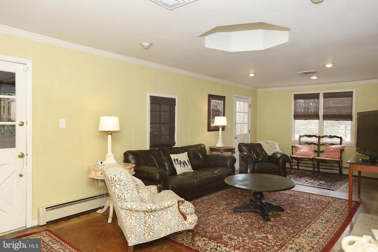


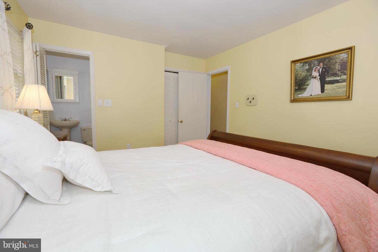
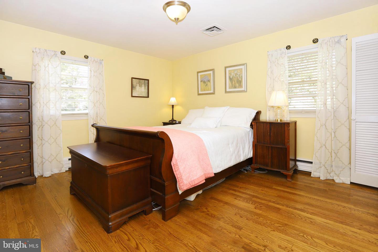
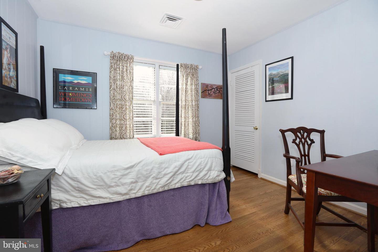
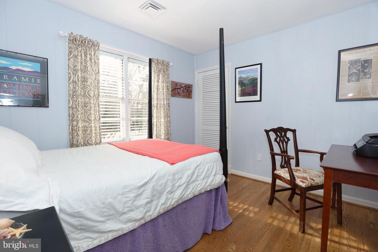
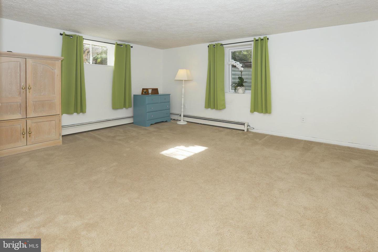
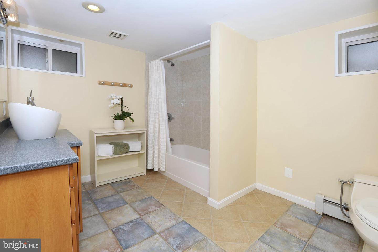
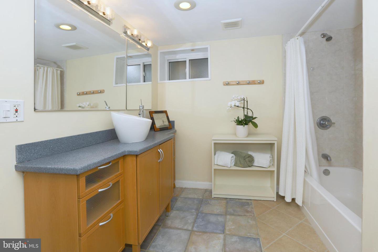
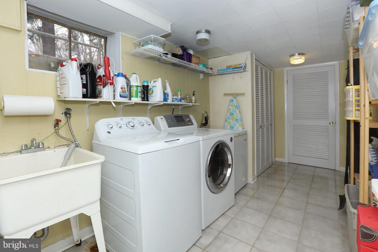


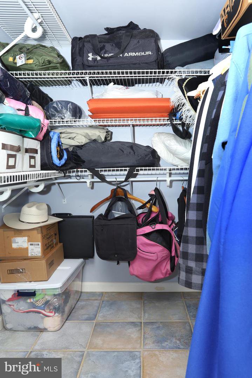
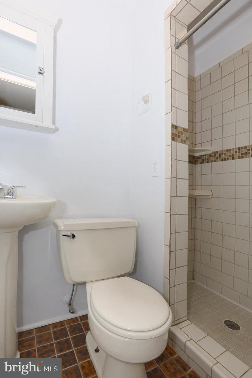
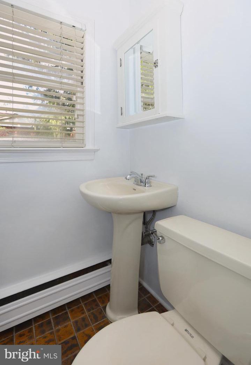

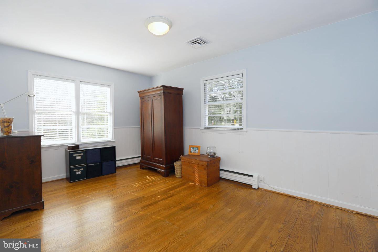
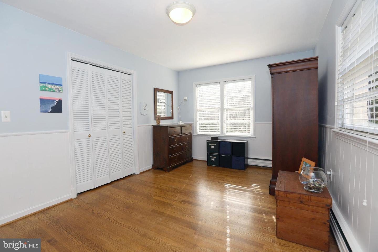
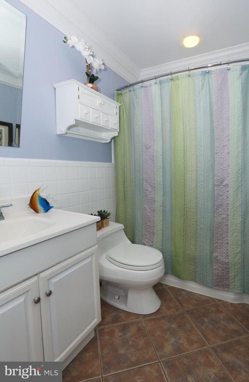
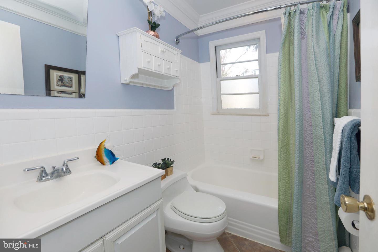
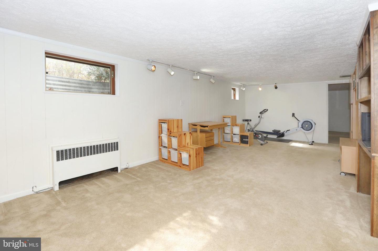
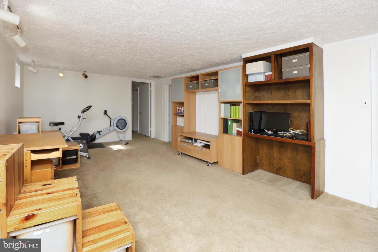

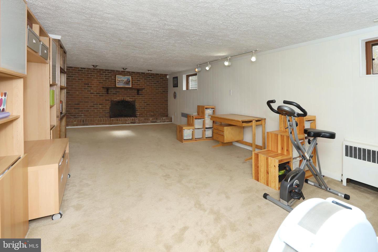
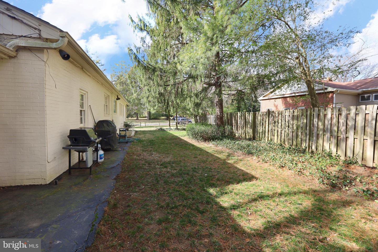
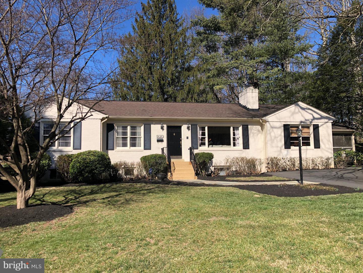

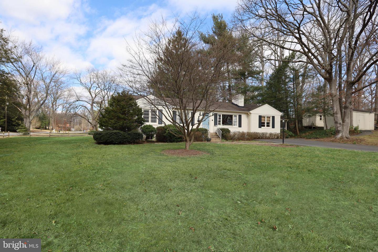


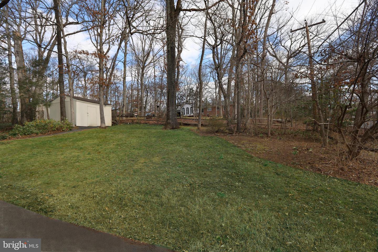
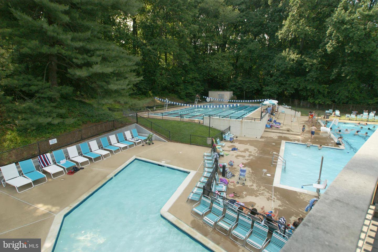
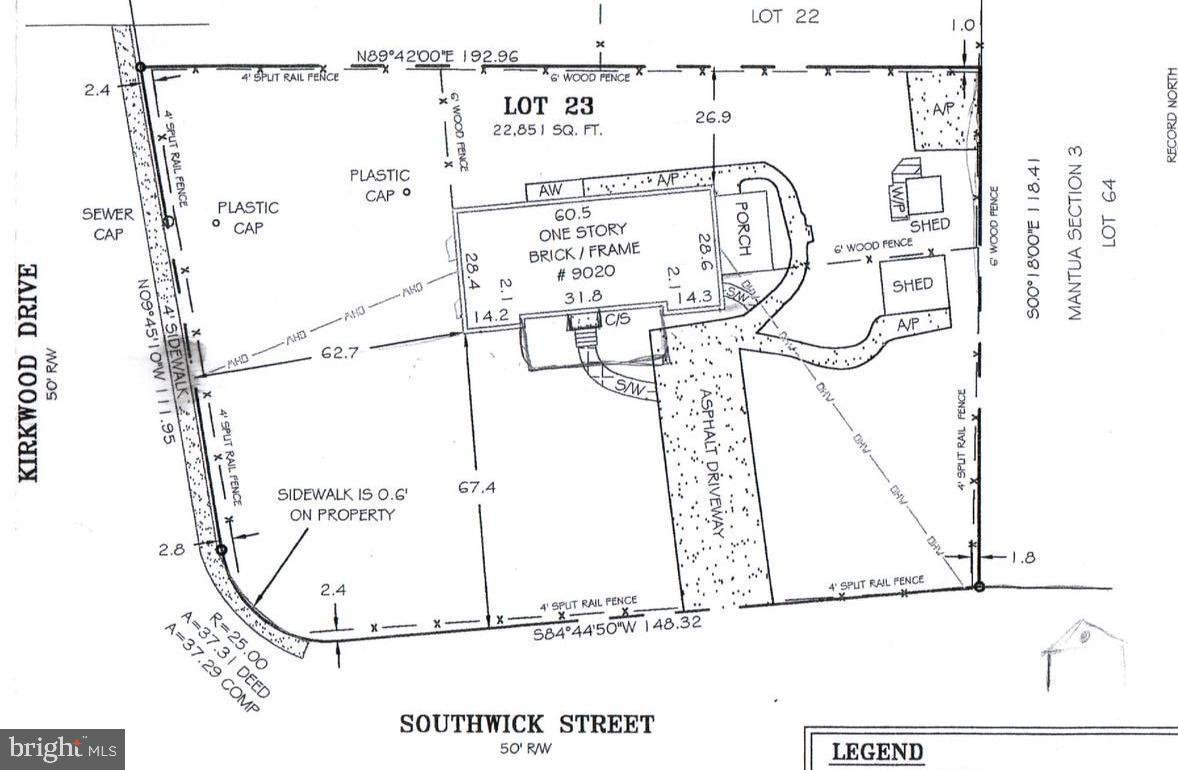

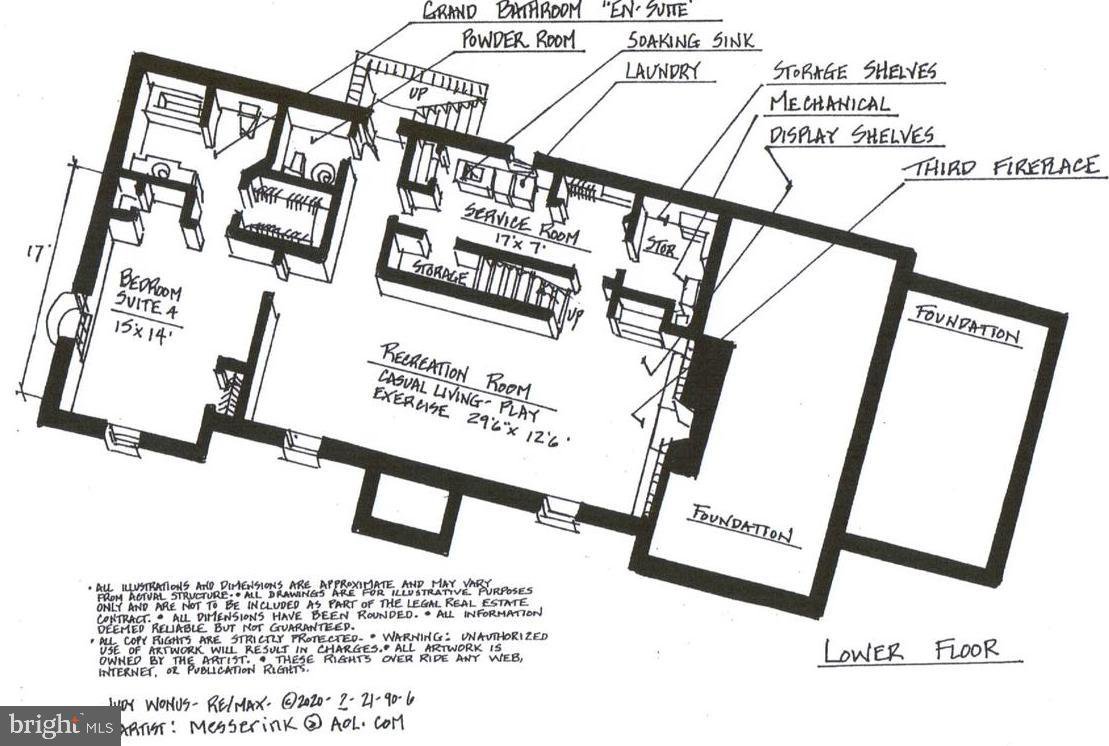
/u.realgeeks.media/bailey-team/image-2018-11-07.png)