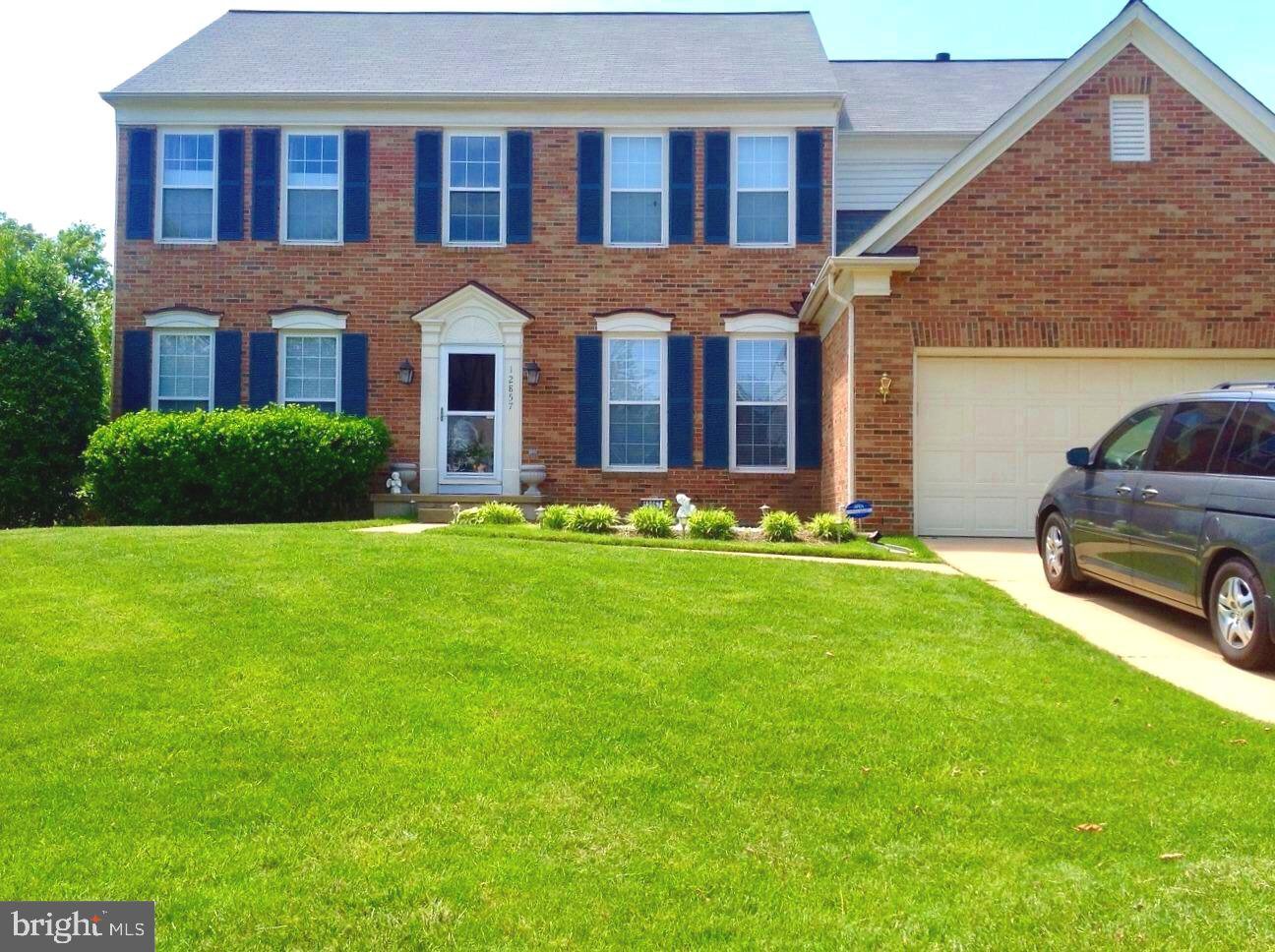12857 Williams Meadow Court, Herndon, VA 20171
- $3,550
- 5
- BD
- 4
- BA
- 3,022
- SqFt
- Sold Price
- $3,550
- List Price
- $3,550
- Closing Date
- Mar 06, 2020
- Days on Market
- 31
- Status
- CLOSED
- MLS#
- VAFX1107404
- Bedrooms
- 5
- Bathrooms
- 4
- Full Baths
- 3
- Half Baths
- 1
- Living Area
- 3,022
- Style
- Colonial, Contemporary
- Year Built
- 1997
- County
- Fairfax
- School District
- Fairfax County Public Schools
Property Description
Stunning, Updated, Stately Sun-lit Colonial nestled right outside the beltway. This 4300 sq ft Northeast facing Colonial has it all * This 5 generous sized bedrooms, 3.5 baths, 2 car garage beauty is in a quiet & sought after community with excellent Floris/ Carson school pyramid, Walk to Herndon-Monroe Park & Ride/ upcoming Silver line Metro *Brims with sunlight year-round *Finished Walk-out Basement with a 1 large bedroom, 1 full bath, wet bar & mini fridge, huge home theater screen, gas fireplace *Fully Fenced-in Yard *Beautiful Sunroom addition leads out to Deck *An impressive 2 Story Entrance greets you with architectural details/designer updates throughout the home *Gourmet kitchen with Granite Center island & Countertops, SS backsplash, and all new Stainless steel Appliances *Updated Powder room *formal Library *all Hardwood floors, Gas Fireplace on the main level *Jacuzzi tub w jets, separate shower, double vanity in master bath, huge Walk-in master Closet *Newer roof, newer upgraded carpet on the upper level, new AC/heat pump *Irrigation/ Sprinkler system installed *Commuter's dream- Walking distance to Herndon Monroe Park and Ride/upcoming silver line Metro. Surrounded by walking/biking trails, parks, restaurants, theaters, gyms, shopping & and many other popular attractions. Walk to historic Frying Pan Park & zoo & Farmer's market, Harris Teeter, 6-7 min drive to vibrant Reston Town Center, shopping/ Dulles Tech Corridor. Easy access to 267 Toll Rd, Fairfax County Pkwy, and Route 28. The listing agent is the owner. This is a ten on ten home!
Additional Information
- Subdivision
- Monroe Chase
- HOA Frequency
- Quarterly
- Interior Features
- Attic/House Fan, Bar, Breakfast Area, Built-Ins, Carpet, Ceiling Fan(s), Chair Railings, Combination Kitchen/Dining, Crown Moldings, Dining Area, Family Room Off Kitchen, Floor Plan - Open, Formal/Separate Dining Room, Kitchen - Island, Kitchen - Table Space, Recessed Lighting, Skylight(s), Soaking Tub, Sprinkler System, Store/Office, Tub Shower, Upgraded Countertops, Wainscotting, Walk-in Closet(s), Wet/Dry Bar, WhirlPool/HotTub, Window Treatments, Wood Floors, Other
- School District
- Fairfax County Public Schools
- Elementary School
- Floris
- Middle School
- Carson
- Fireplaces
- 2
- Fireplace Description
- Double Sided, Fireplace - Glass Doors, Marble
- Flooring
- Hardwood, Ceramic Tile, Carpet
- Garage
- Yes
- Garage Spaces
- 2
- Exterior Features
- Bump-outs, Street Lights, Underground Lawn Sprinkler
- Heating
- Central, Forced Air
- Heating Fuel
- Central, Natural Gas
- Cooling
- Central A/C, Ceiling Fan(s), Attic Fan, Dehumidifier
- Utilities
- Natural Gas Available, Water Available, Sewer Available, Electric Available
- Water
- Public
- Sewer
- Public Sewer
- Room Level
- Library: Main, Laundry: Main, Sun/Florida Room: Main, Additional Bedroom: Lower 1, Full Bath: Lower 1, Media Room: Lower 1, Utility Room: Lower 1, Storage Room: Lower 1, Recreation Room: Lower 1, Breakfast Room: Main
- Basement
- Yes
Mortgage Calculator
Listing courtesy of Keller Williams Chantilly Ventures, LLC. Contact: 5712350129
Selling Office: .
/u.realgeeks.media/bailey-team/image-2018-11-07.png)