3523 Morningside Drive, Fairfax, VA 22031
- $1,230,000
- 6
- BD
- 5
- BA
- 4,040
- SqFt
- Sold Price
- $1,230,000
- List Price
- $1,230,000
- Closing Date
- Apr 30, 2020
- Days on Market
- 29
- Status
- CLOSED
- MLS#
- VAFX1106612
- Bedrooms
- 6
- Bathrooms
- 5
- Full Baths
- 5
- Living Area
- 4,040
- Lot Size (Acres)
- 0.98
- Style
- Cape Cod
- Year Built
- 1950
- County
- Fairfax
- School District
- Fairfax County Public Schools
Property Description
OUR MAGNIFICENT 4-SEASON MANOR HOME HAS ALL THE BELLS & WHISTLES. Owner Architect proudly showcases this spectacular 6 BR, 5 BA home. Circular driveway and lovely yard welcome you to 3523 Morningside Drive. Private and Secluded, our 1-acre lot is close to Fairfax City and D.C. Located in the Woodson High School district and less than 2 miles from two metro stations and the trendy Mosaic District. Our home boosts 6,100 square feet of exquisite design and premier finishes on all three levels. Open concept with Chef's kitchen, enormous dining room with stone fireplace and adjoining spectacular Great Room. Kitchen features high-end stainless-steel appliances, granite counter-tops, breakfast bar, and 42" custom cabinets. Three awesome fireplaces on the Main Level and an additional stone fireplace (gas) in the lower walk-out level. Additional features include: Lawn Irrigation System in the front & Rear Yards * Zoned Gas HVAC System * Over-sized Newer Gas Water Heater * A.D.T Alarm System * Glorious Main Level Bedroom Suite with Gas Fireplace and 2 Walk-in closets * Huge Master Bathroom with 6' Jacuzzi Tub * 2 Person Steam Shower * Toilet Room with Bidet * Newer windows throughout * Featuring a three-car side load garage with extra storage * Two additional Main Level Bedrooms with a Jack and Jill bath. Lots of additional parking spaces on the long circular driveway * Upper level bedroom suites are amazing and feature a charming sitting room with over-sized closets * Full walk-out basement with office/bedroom and full bath * Enormous recreation room features a stone gas fireplace * Walk-out to a magnificent yard with a custom heated NEW swimming pool surrounded by a custom patio and grand custom deck. When Spring arrives, many beautiful flowers will be in full bloom. There are too many features and upgrades to list. Please call Sharon Zareski to view this unique home! It will definitely impress your clients! Thanks for visiting! DRASTIC PRICE REDUCTION
Additional Information
- Subdivision
- Pine Ridge
- Taxes
- $12481
- Interior Features
- Additional Stairway, Attic/House Fan, Breakfast Area, Built-Ins, Butlers Pantry, Carpet, Ceiling Fan(s), Chair Railings, Combination Dining/Living, Combination Kitchen/Dining, Combination Kitchen/Living, Crown Moldings, Curved Staircase, Dining Area, Entry Level Bedroom, Family Room Off Kitchen, Floor Plan - Open, Formal/Separate Dining Room, Kitchen - Eat-In, Kitchen - Gourmet, Kitchen - Island, Kitchen - Table Space, Primary Bath(s), Pantry, Recessed Lighting, Walk-in Closet(s), WhirlPool/HotTub
- School District
- Fairfax County Public Schools
- Middle School
- Frost
- High School
- Woodson
- Fireplaces
- 4
- Fireplace Description
- Fireplace - Glass Doors, Gas/Propane, Mantel(s), Wood
- Flooring
- Ceramic Tile, Carpet
- Garage
- Yes
- Garage Spaces
- 3
- Heating
- Forced Air, 90% Forced Air, Heat Pump(s)
- Heating Fuel
- Natural Gas, Electric
- Cooling
- Ceiling Fan(s), Central A/C
- Utilities
- Cable TV, DSL Available, Natural Gas Available, Phone Available
- Water
- Well
- Sewer
- Public Sewer
- Room Level
- Primary Bedroom: Main, Bathroom 3: Main, Primary Bathroom: Main, Bedroom 2: Main, Bathroom 2: Main, Bathroom 3: Main, Bedroom 4: Lower 1, Bedroom 5: Lower 1, Bathroom 3: Lower 1, Bedroom 5: Upper 1, Bedroom 6: Upper 1
- Basement
- Yes
Mortgage Calculator
Listing courtesy of Pearson Smith Realty, LLC. Contact: listinginquires@pearsonsmithrealty.com
Selling Office: .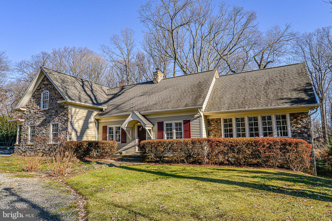
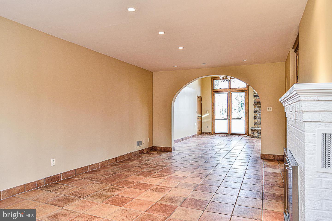
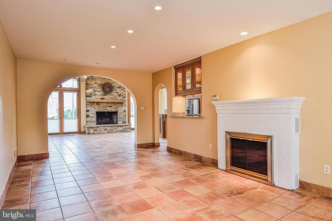
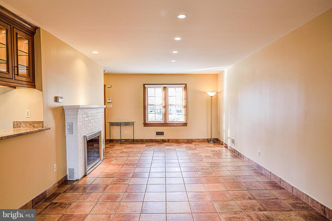
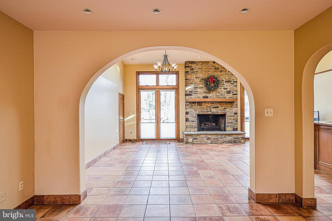
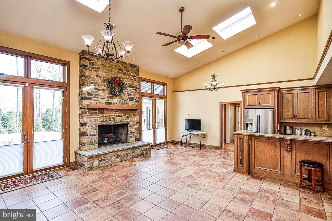
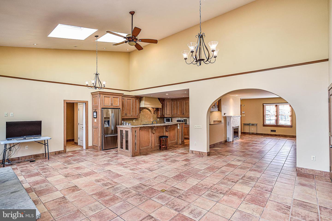
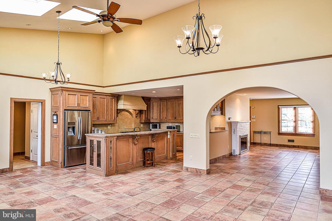
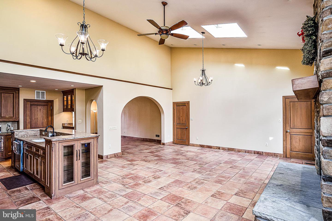
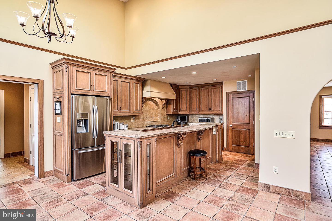
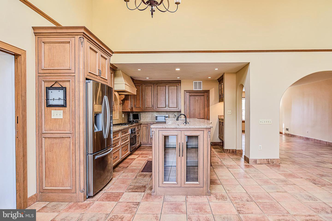
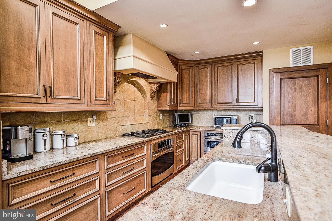
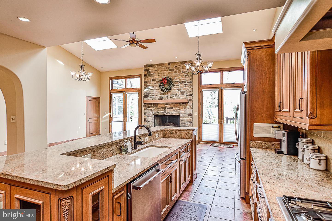
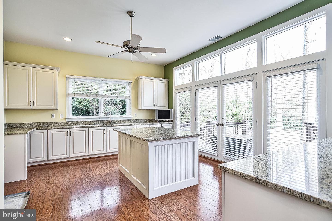
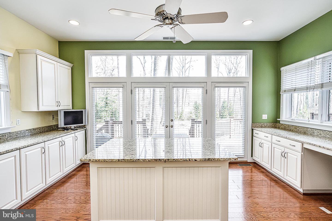
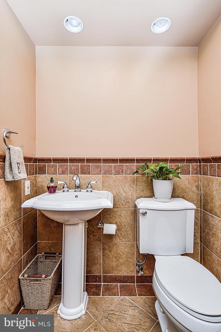
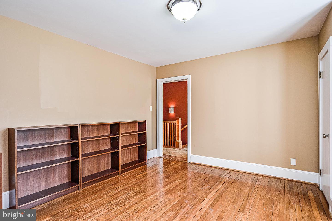
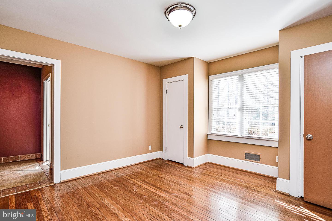
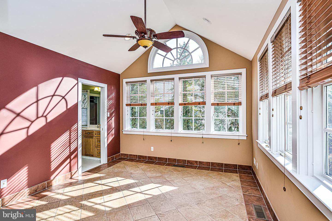
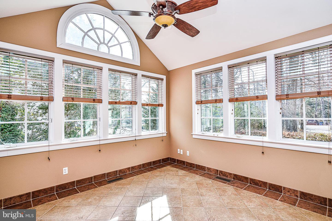
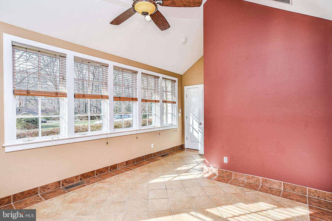
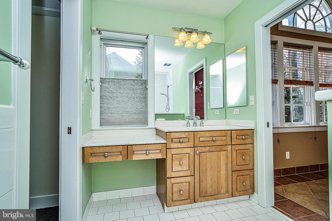
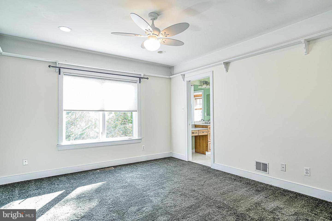
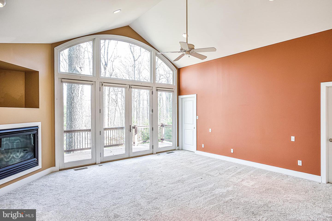
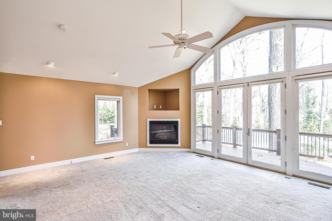
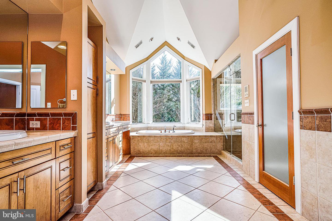
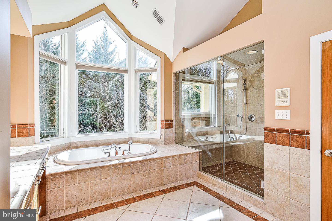
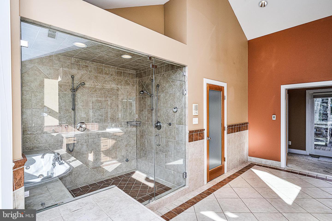
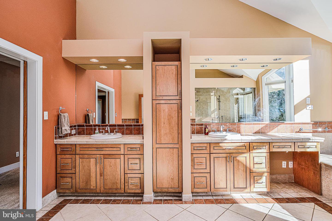
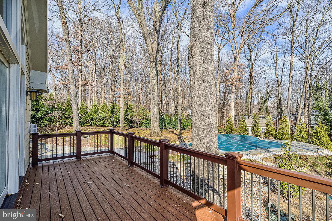
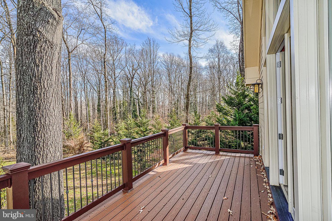
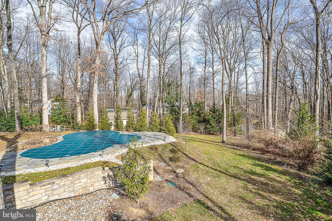
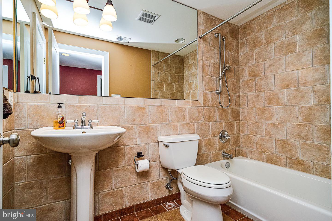
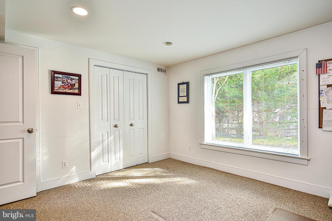
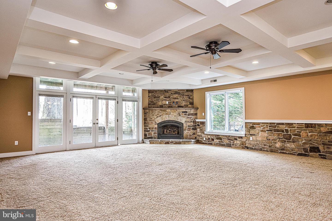
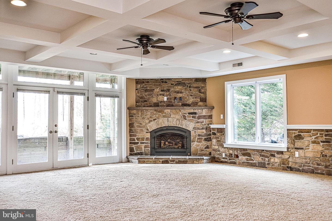
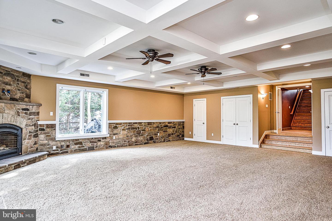
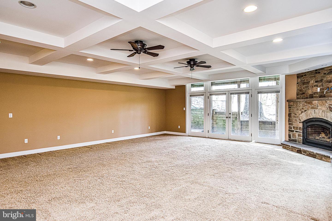
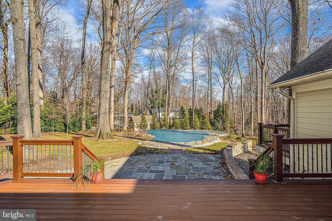
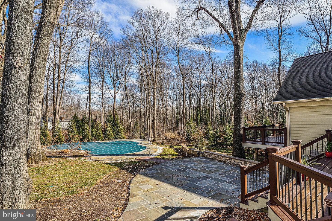
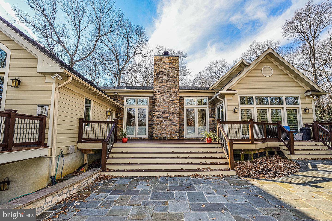
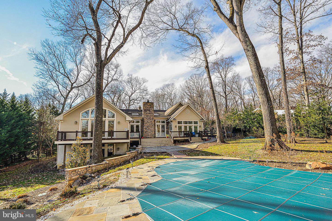
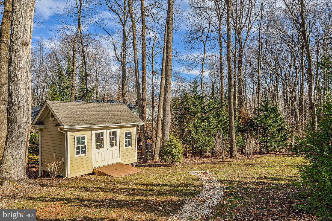
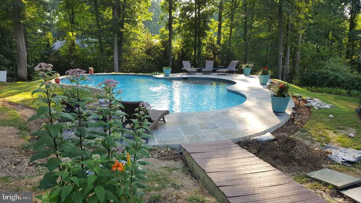
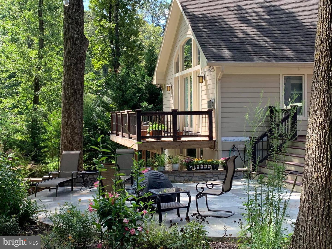
/u.realgeeks.media/bailey-team/image-2018-11-07.png)