12725 Lady Somerset Lane, Fairfax, VA 22033
- $790,000
- 3
- BD
- 3
- BA
- 3,140
- SqFt
- Sold Price
- $790,000
- List Price
- $790,000
- Closing Date
- Mar 05, 2020
- Days on Market
- 9
- Status
- CLOSED
- MLS#
- VAFX1105530
- Bedrooms
- 3
- Bathrooms
- 3
- Full Baths
- 2
- Half Baths
- 1
- Living Area
- 3,140
- Lot Size (Acres)
- 0.08
- Style
- Colonial
- Year Built
- 2004
- County
- Fairfax
- School District
- Fairfax County Public Schools
Property Description
Move-in condition, end-unit brick townhouse offering updates and spacious rooms. High ceiling upon entry with second story overlook. Dedicated dining room and family room that is open to the kitchen. Kitchen with granite and stainless steel appliances, along with under-counter lighting. Plenty of storage throughout house, including pantry in kitchen. Enjoy the deck access from the family room, with access to the fenced in yard. Upper level offering 3 bedrooms with closets and 2 full bathrooms. The Master Bedroom suite is spacious and offers a trey ceiling with ceiling fan and 2 large walk-in closets with storage systems. The Master Bathroom boasts a soaking tub, private area for commode, walk-in shower and two separate vanities. Large hallway on upper level with foyer overlook. The lower level is unfinished, but is roughed in for a bathroom. 2 car garage with access from the main level. The neighborhood of Kensington Square is conveniently located near Fair Oaks Mall, 123 & Fairfax City!
Additional Information
- Subdivision
- Kensington Square
- Taxes
- $8284
- HOA Fee
- $210
- HOA Frequency
- Monthly
- Interior Features
- Carpet, Ceiling Fan(s), Chair Railings, Crown Moldings, Dining Area, Family Room Off Kitchen, Floor Plan - Traditional, Formal/Separate Dining Room, Kitchen - Island, Kitchen - Table Space, Pantry, Recessed Lighting, Soaking Tub, Walk-in Closet(s), Wood Floors, Window Treatments
- School District
- Fairfax County Public Schools
- Elementary School
- Navy
- Middle School
- Franklin
- High School
- Chantilly
- Fireplaces
- 1
- Fireplace Description
- Double Sided, Gas/Propane
- Flooring
- Carpet, Hardwood
- Garage
- Yes
- Garage Spaces
- 2
- Exterior Features
- Sidewalks
- Heating
- Forced Air
- Heating Fuel
- Natural Gas
- Cooling
- Central A/C, Ceiling Fan(s)
- Water
- Public
- Sewer
- Public Sewer
- Room Level
- Foyer: Main, Living Room: Main, Dining Room: Main, Family Room: Main, Breakfast Room: Main, Half Bath: Main, Kitchen: Main, Laundry: Main, Primary Bedroom: Upper 1, Primary Bathroom: Upper 1, Full Bath: Upper 1, Bedroom 3: Upper 1, Bedroom 2: Upper 1
- Basement
- Yes
Mortgage Calculator
Listing courtesy of Long & Foster Real Estate, Inc.. Contact: (703) 790-1990
Selling Office: .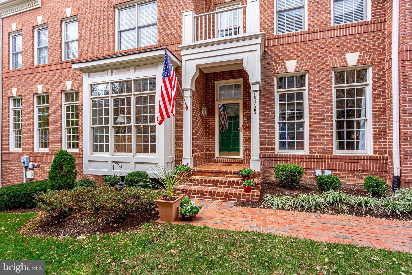
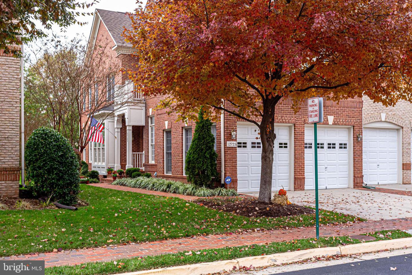
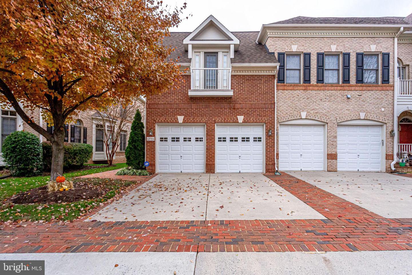
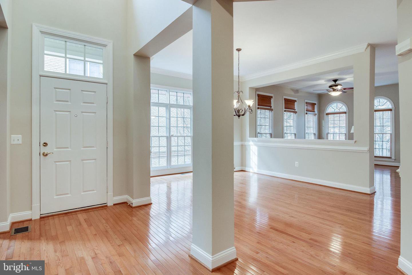
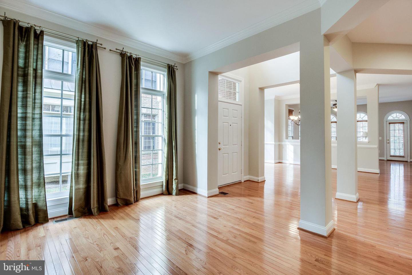
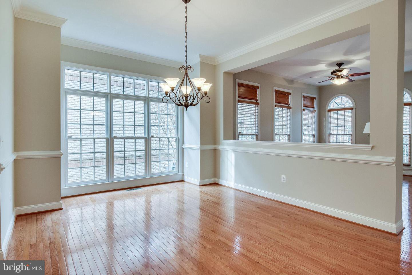
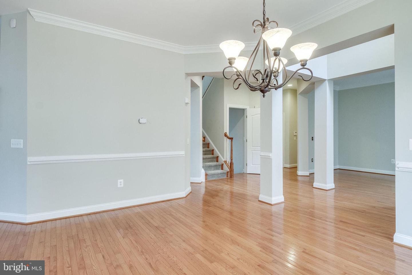
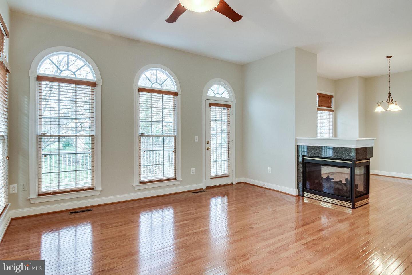
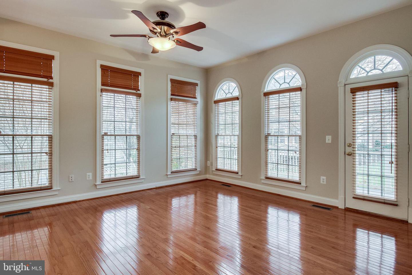
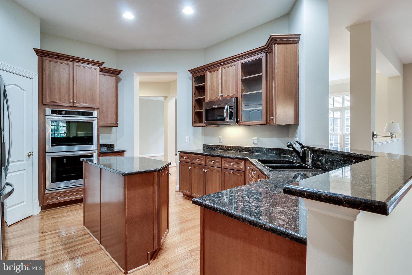
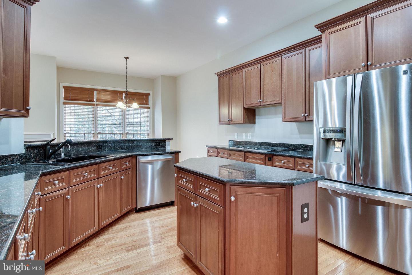
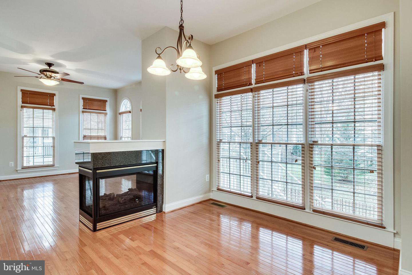
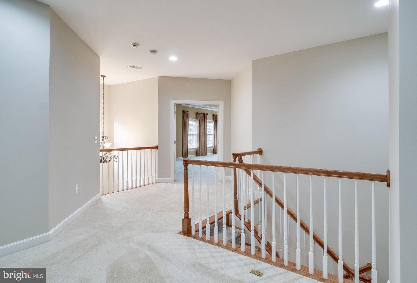
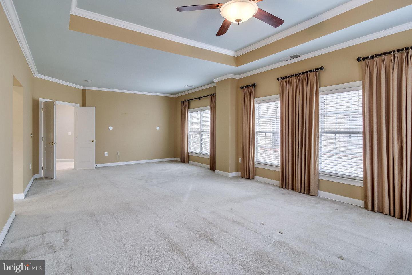
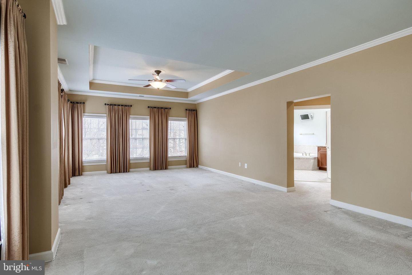
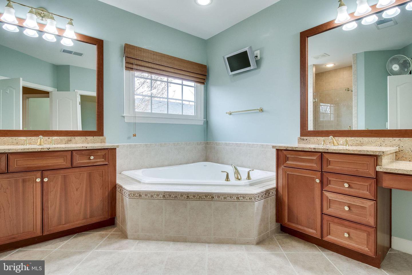
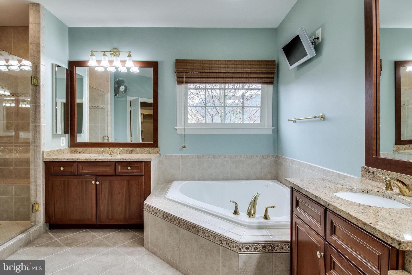
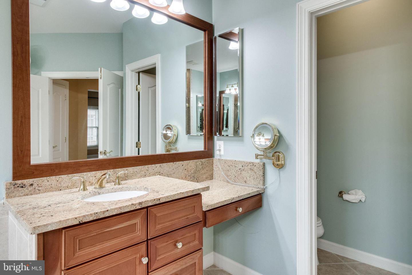
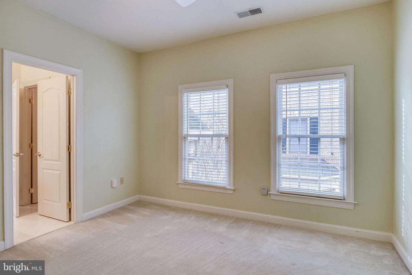
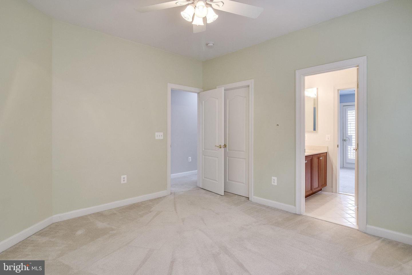
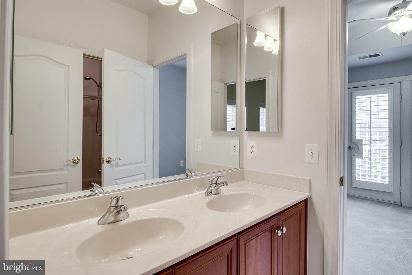
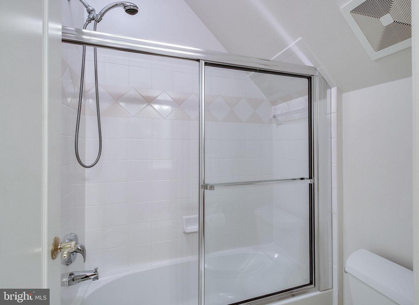
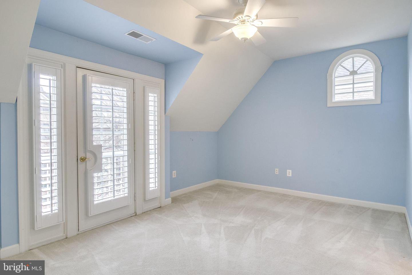
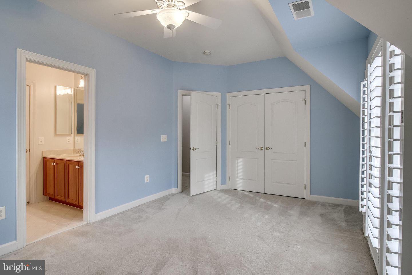
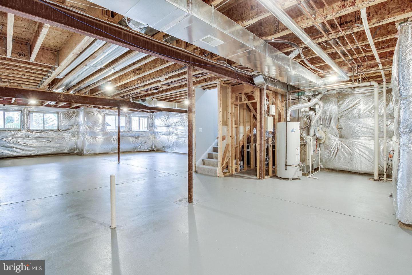
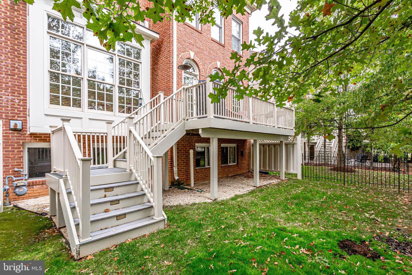
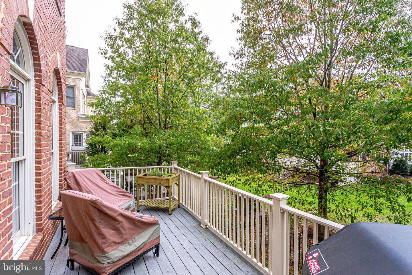
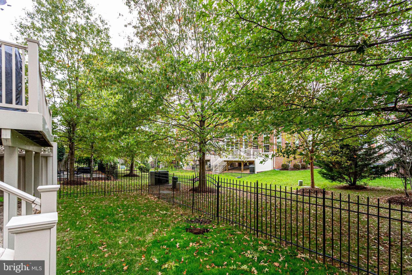
/u.realgeeks.media/bailey-team/image-2018-11-07.png)