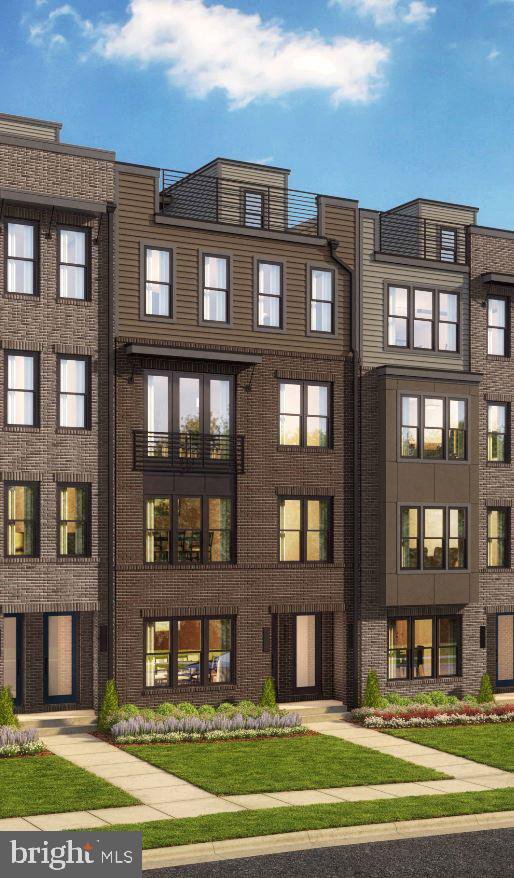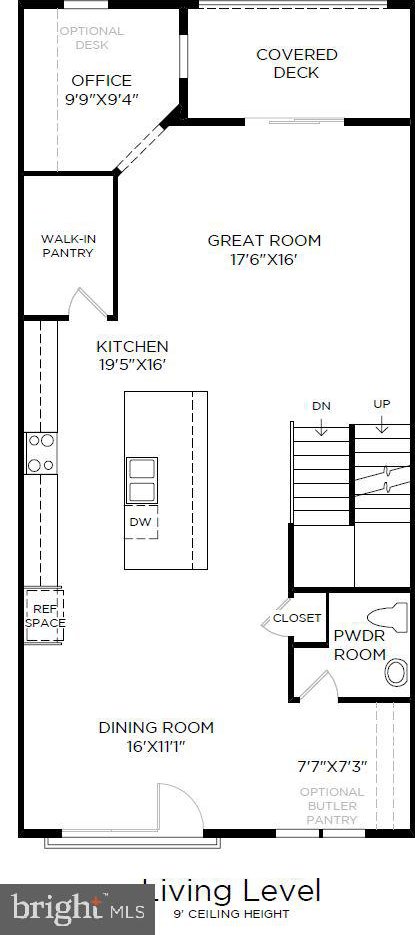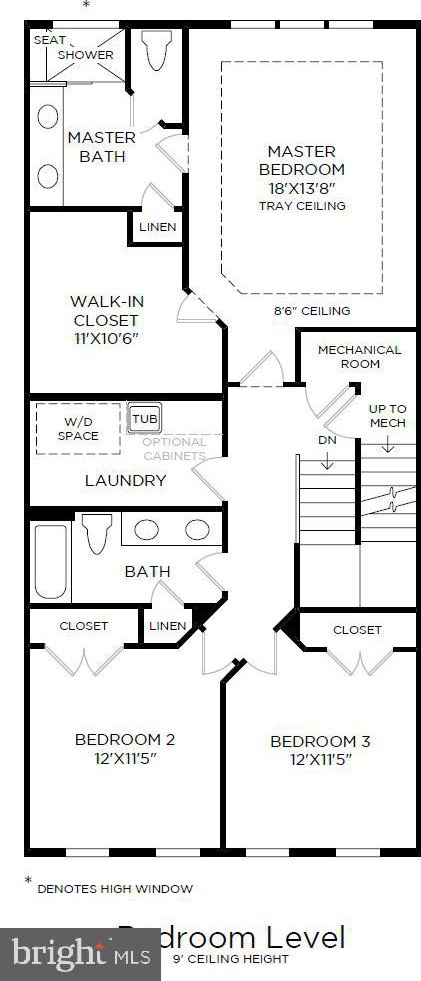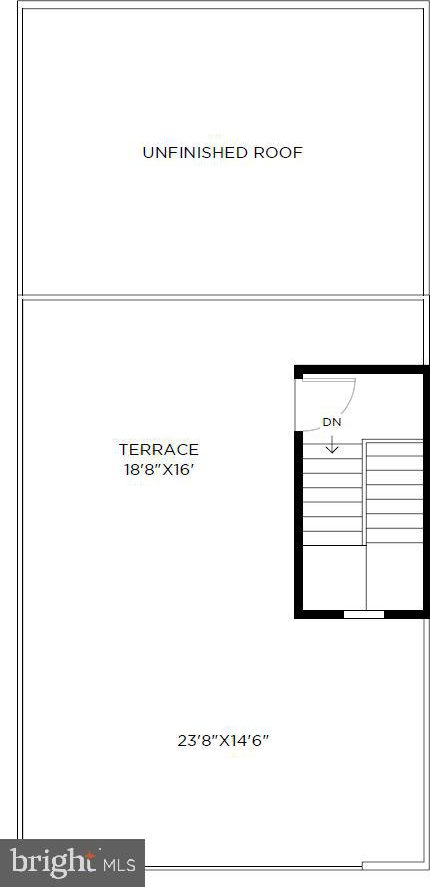4635 Charger Place, Chantilly, VA 20151
- $636,995
- 3
- BD
- 3
- BA
- 2,456
- SqFt
- Sold Price
- $636,995
- List Price
- $639,995
- Closing Date
- Jul 31, 2020
- Days on Market
- 113
- Status
- CLOSED
- MLS#
- VAFX1103850
- Bedrooms
- 3
- Bathrooms
- 3
- Full Baths
- 2
- Half Baths
- 1
- Living Area
- 2,456
- Style
- Contemporary
- Year Built
- 2020
- County
- Fairfax
- School District
- Fairfax County Public Schools
Property Description
Home of the Month!Now open for sale! Situated within walking distance to shopping at the Fields at Commonwealth, this home is all about convenience. Available to move in before the next school year, this Contemporary condo design on the top 2 stories with rooftop terrace is a respite in the heart of the Fairfax County! The oversized kitchen island provides a centerpiece for entertaining. The open-concept kitchen, great room, and dining room are ideal for entertaining, including a covered deck. The master bedroom is a true respite with its own sitting area, bathroom, and walk-in closet. Secluded study with deck views makes for the perfect home office. The expansive rooftop terrace offers prime views of the beautiful and bustling urban setting.This low-maintenance community has lawn care and snow removal provided. Don't miss these pre-construction prices call to schedule an appointment today!
Additional Information
- Subdivision
- Commonwealth Place At Westfields
- HOA Fee
- $99
- HOA Frequency
- Monthly
- Condo Fee
- $125
- Amenities
- Tot Lots/Playground, Jog/Walk Path, Common Grounds
- School District
- Fairfax County Public Schools
- Elementary School
- Cub Run
- Middle School
- Franklin
- High School
- Westfield
- Flooring
- Carpet, Hardwood, Ceramic Tile
- Garage
- Yes
- Garage Spaces
- 1
- Community Amenities
- Tot Lots/Playground, Jog/Walk Path, Common Grounds
- Heating
- 90% Forced Air, Central, Programmable Thermostat
- Heating Fuel
- Natural Gas
- Cooling
- Central A/C
- Roof
- Other
- Utilities
- Under Ground
- Water
- Public
- Sewer
- Public Sewer
- Room Level
- Foyer: Main, Office: Upper 1, Half Bath: Upper 1, Great Room: Upper 1, Kitchen: Upper 1, Dining Room: Upper 1, Primary Bedroom: Upper 2, Primary Bathroom: Upper 2, Bedroom 2: Upper 2, Bedroom 3: Upper 2, Bathroom 1: Upper 2, Loft: Upper 3
Mortgage Calculator
Listing courtesy of Toll Brothers Real Estate Inc.. Contact: 703-623-3462
Selling Office: .




/u.realgeeks.media/bailey-team/image-2018-11-07.png)