9217 Santayana Drive, Fairfax, VA 22031
- $769,000
- 4
- BD
- 4
- BA
- 2,109
- SqFt
- Sold Price
- $769,000
- List Price
- $779,999
- Closing Date
- Feb 07, 2020
- Days on Market
- 33
- Status
- CLOSED
- MLS#
- VAFX1101896
- Bedrooms
- 4
- Bathrooms
- 4
- Full Baths
- 3
- Half Baths
- 1
- Living Area
- 2,109
- Lot Size (Acres)
- 0.25
- Style
- Colonial
- Year Built
- 1965
- County
- Fairfax
- School District
- Fairfax County Public Schools
Property Description
Updated three level colonial in desirable Mantua Hills. Four bedrooms, 3.5 full baths, gourmet kitchen with 42 inch cabinets, granite counter tops and tile floor with room as an eat-in kitchen. What is really neat is the access to the covered rear porch and in ground pool. It is a backyard oasis. There is privacy, but at the same time, a most relaxing atmosphere. There are hardwood floors throughout the main and upper floor. All four bedrooms have hardwood floors. All three bathrooms have been updated with new light and bath fixtures. The main level boasts hardwood floors, an open floor plan, and a wood burning fireplace. The home is larger than it looks with a finished basement, an extra room and a full bath. Located in Mantua Hills, there is access to a Mantua pool membership, if you want it. The home is 1/4 miles to the CUE bus to Vienna metro and within the Woodson school pyramid.
Additional Information
- Subdivision
- Mantua Hills
- Taxes
- $8623
- Interior Features
- Breakfast Area, Dining Area, Floor Plan - Open, Floor Plan - Traditional, Formal/Separate Dining Room, Kitchen - Eat-In, Kitchen - Gourmet, Kitchen - Table Space, Upgraded Countertops, Wood Floors, Primary Bath(s)
- School District
- Fairfax County Public Schools
- Elementary School
- Mantua
- Middle School
- Frost
- High School
- Woodson
- Fireplaces
- 1
- Flooring
- Hardwood, Ceramic Tile
- Garage
- Yes
- Garage Spaces
- 1
- Heating
- Forced Air, Central
- Heating Fuel
- Natural Gas
- Cooling
- Central A/C
- Roof
- Composite
- Water
- Public
- Sewer
- Public Sewer
- Room Level
- Recreation Room: Lower 1, Full Bath: Lower 1, Storage Room: Lower 1, Bonus Room: Lower 1, Primary Bedroom: Upper 1, Bedroom 2: Upper 1, Bedroom 3: Upper 1, Primary Bathroom: Upper 1, Bedroom 1: Upper 1, Bathroom 1: Upper 1, Foyer: Main, Kitchen: Main, Family Room: Main, Dining Room: Main
- Basement
- Yes
Mortgage Calculator
Listing courtesy of Century 21 Redwood Realty. Contact: (703) 359-7800
Selling Office: .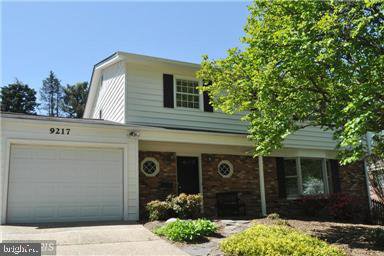
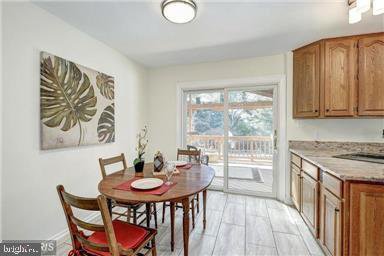
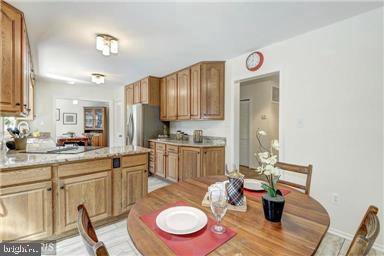
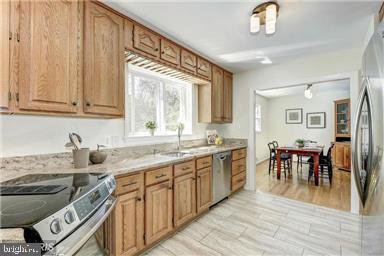
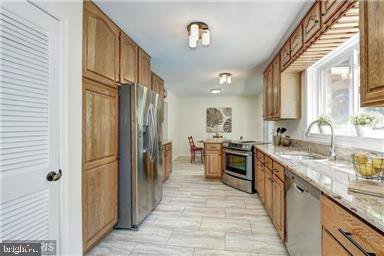
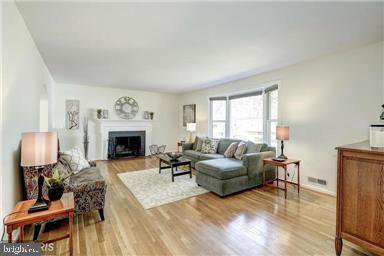
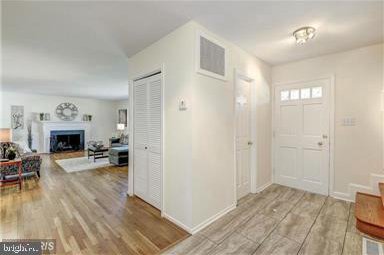
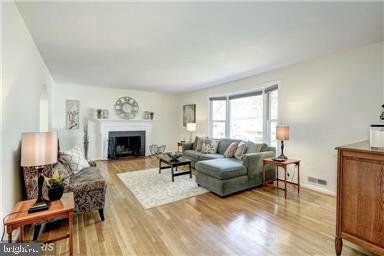
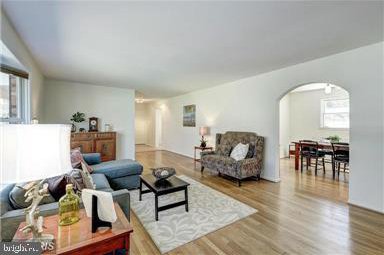
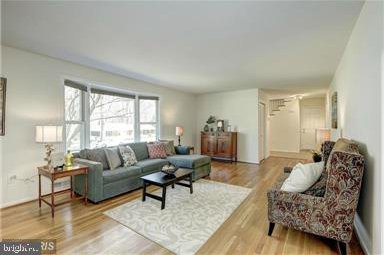
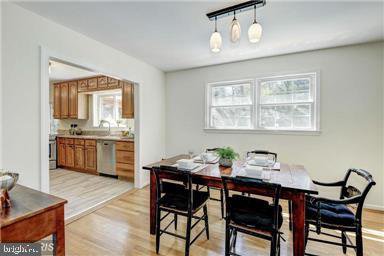
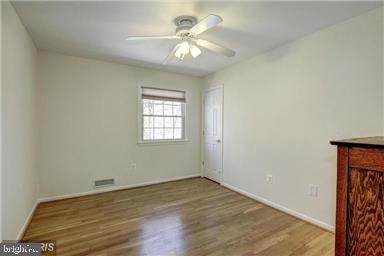
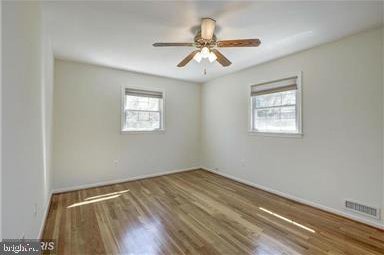
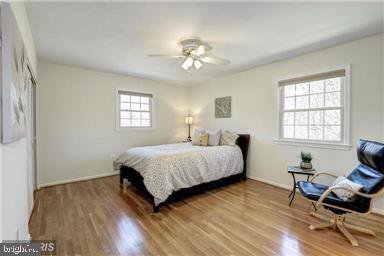
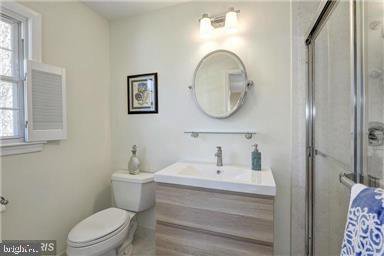
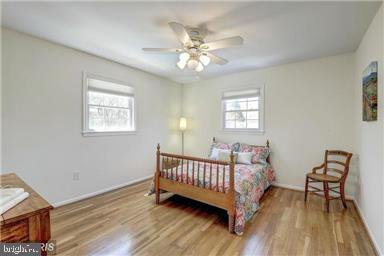
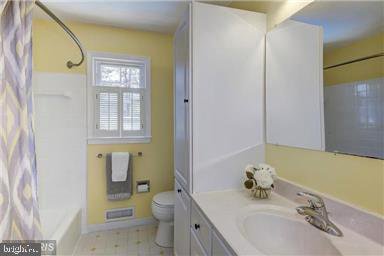
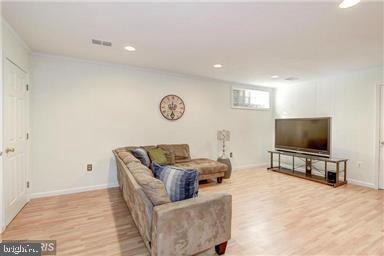
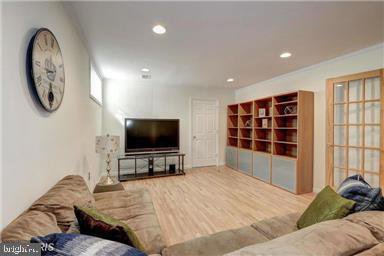
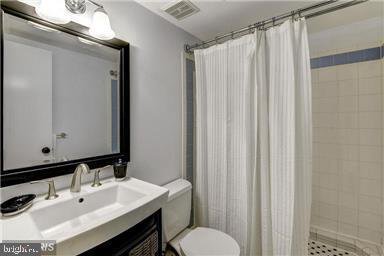
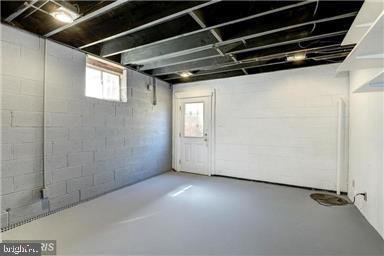
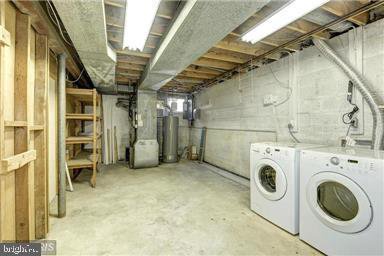
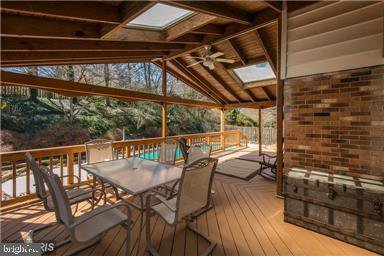
/u.realgeeks.media/bailey-team/image-2018-11-07.png)