2941 Cedar Lane, Fairfax, VA 22031
- $625,000
- 4
- BD
- 3
- BA
- 1,860
- SqFt
- Sold Price
- $625,000
- List Price
- $639,900
- Closing Date
- Jan 31, 2020
- Days on Market
- 8
- Status
- CLOSED
- MLS#
- VAFX1101866
- Bedrooms
- 4
- Bathrooms
- 3
- Full Baths
- 3
- Living Area
- 1,860
- Lot Size (Acres)
- 0.73
- Style
- Ranch/Rambler
- Year Built
- 1958
- County
- Fairfax
- School District
- Fairfax County Public Schools
Property Description
Fixer-upper, handyman, investor opportunity: Sold strictly AS-IS. Rare opportunity to update or remodel incredibly spacious custom built 2-level rambler on acre lot in excellent location. Renovate and make it your fabulous dream home! 4 bedrooms and 3 baths, mud room, screened porch, oversized 2-car garage, recreation room, den, many more commodious and flexible spaces. Solid construction, large windows, sunlit rooms. Set well back from street. Driveway and garage open onto quiet side street for easy access. Over 3,500 sq. ft. Main level features 4 large bedrooms and 2 baths (including master bath), wide hallways, extra-large living room, spacious dining room, kitchen (remodeled in early 2000s with 42-inch cabinets and 2 generous pantries. Enormous potential in lower level with full bath and large flexible room spaces, storage room, workshop, large laundry with front load washer and dryer, double utility sink. 32,000 sq. ft. gorgeous lot features mature landscaping, graceful stone walls, specimen trees, beautiful shrubs including dozens of azaleas and hydrangeas, flowering perennials, raised bed vegetable garden. Driveway and garage open onto Dogwood Lane. Walk across the street to the 1-block walk to Fairhill Elementary School. Just one mile to all the shops, cafes, restaurants, cinemas, groceries and amenities of the vibrant Mosaic District. 1.5 mile drive to Dunn Loring Metro, shorter walk if you use pedestrian walkway via Dogwood Lane. Quick access to I-66, I-495, #50, #29. No HOA
Additional Information
- Subdivision
- Fairhill On The Boulevrd
- Taxes
- $8143
- Interior Features
- Attic/House Fan, Built-Ins, Entry Level Bedroom, Floor Plan - Open, Formal/Separate Dining Room, Primary Bath(s), Pantry, Wood Floors
- School District
- Fairfax County Public Schools
- Elementary School
- Fairhill
- Middle School
- Jackson
- High School
- Falls Church
- Fireplaces
- 2
- Flooring
- Hardwood
- Garage
- Yes
- Garage Spaces
- 2
- View
- Garden/Lawn
- Heating
- Baseboard - Hot Water
- Heating Fuel
- Oil
- Cooling
- Central A/C
- Water
- Public
- Sewer
- Public Sewer
- Room Level
- Bedroom 2: Main, Bedroom 3: Main, Bedroom 4: Main, Dining Room: Main, Kitchen: Main, Primary Bathroom: Main, Primary Bedroom: Main, Den: Lower 1, Family Room: Lower 1, Laundry: Lower 1, Workshop: Lower 1, Mud Room: Main, Storage Room: Lower 1
- Basement
- Yes
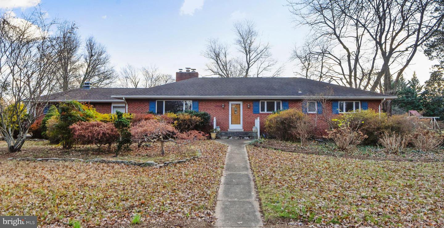
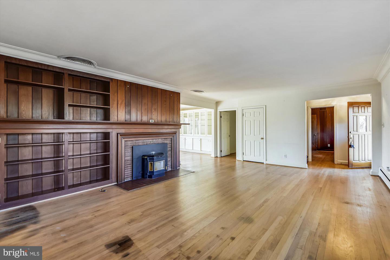
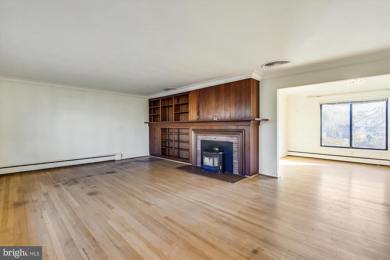
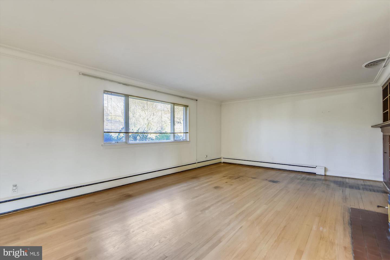
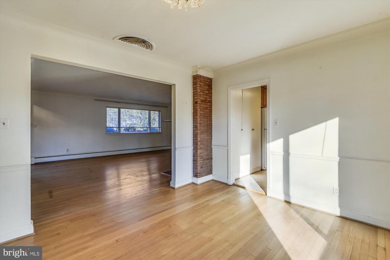
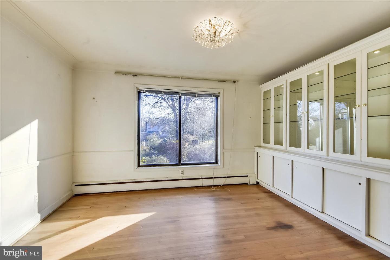
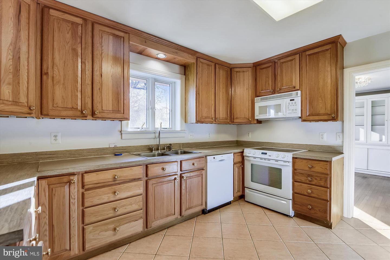
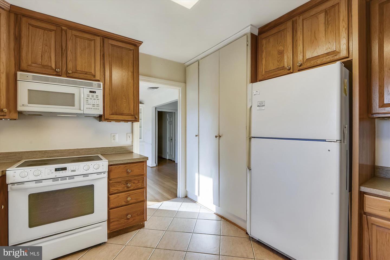

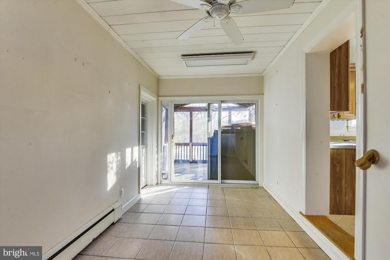



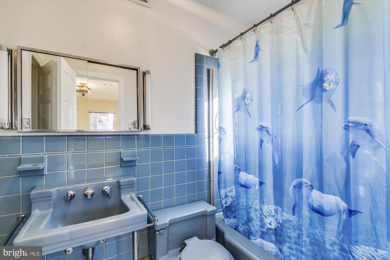
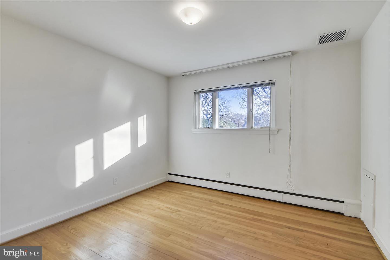

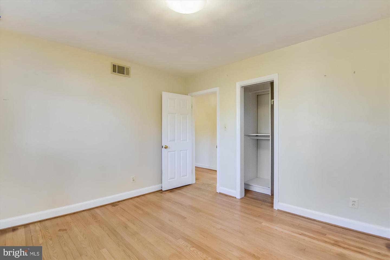
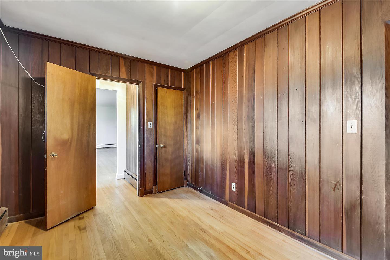
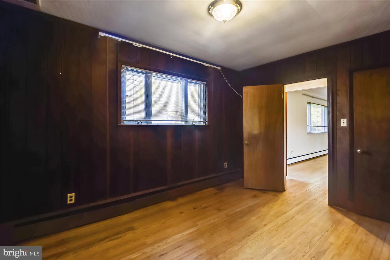
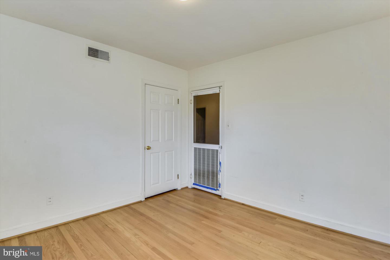
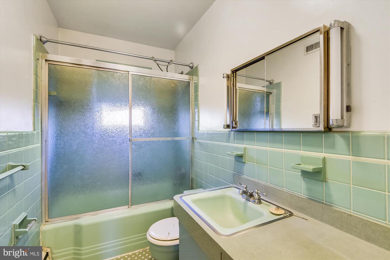
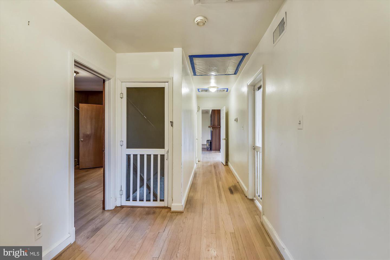
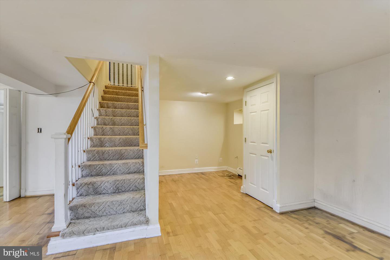

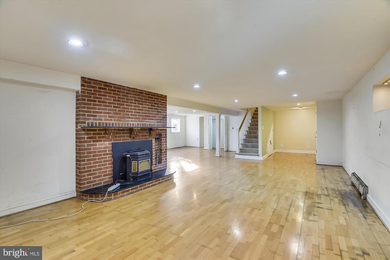

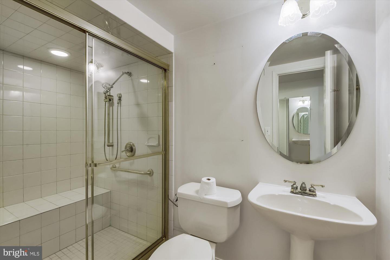
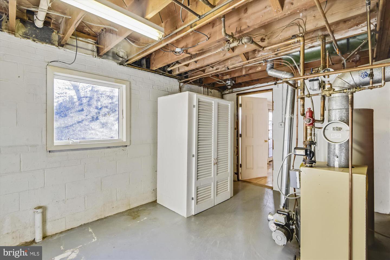

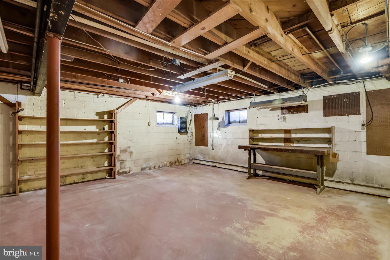
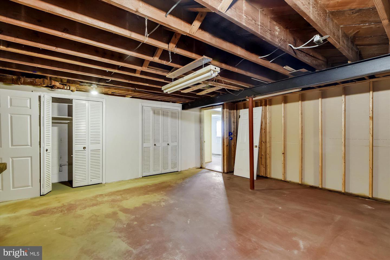
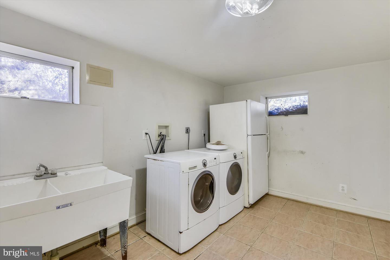
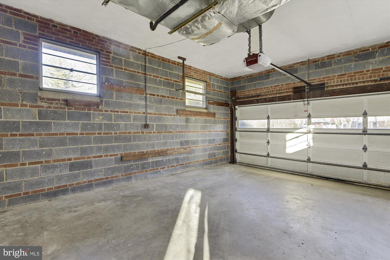

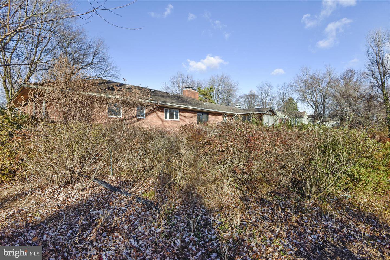

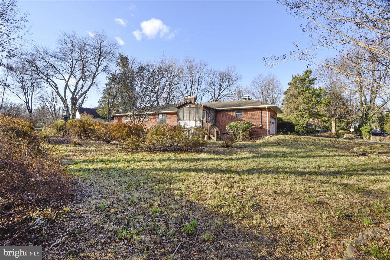
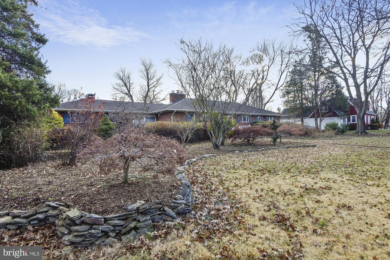
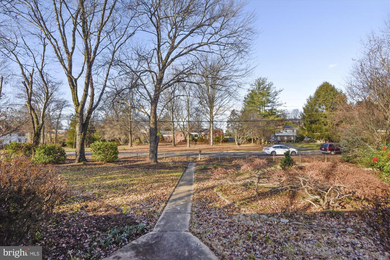
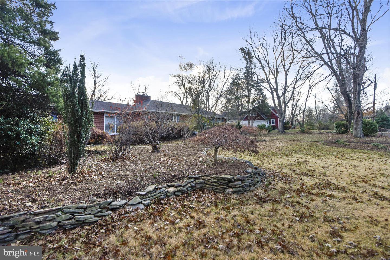

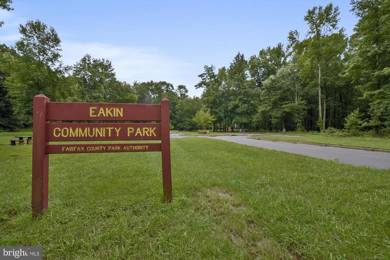
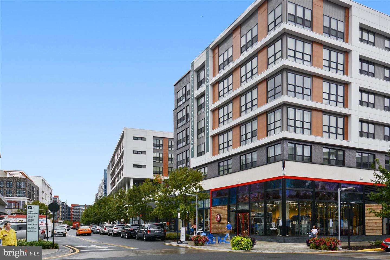
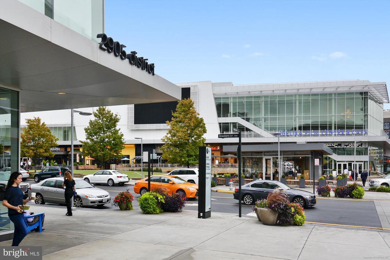
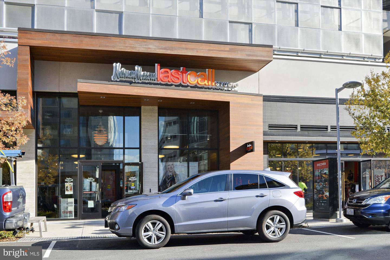
/u.realgeeks.media/bailey-team/image-2018-11-07.png)