3031 Hunt Road, Oakton, VA 22124
- $782,000
- 4
- BD
- 4
- BA
- 2,922
- SqFt
- Sold Price
- $782,000
- List Price
- $800,000
- Closing Date
- Feb 28, 2020
- Days on Market
- 93
- Status
- CLOSED
- MLS#
- VAFX1095848
- Bedrooms
- 4
- Bathrooms
- 4
- Full Baths
- 3
- Half Baths
- 1
- Living Area
- 2,922
- Lot Size (Acres)
- 0.92
- Style
- Colonial
- Year Built
- 1981
- County
- Fairfax
- School District
- Fairfax County Public Schools
Property Description
MOVE-IN READY updated 4-bedroom and 4 bathroom home on almost 1 acre in Oakton. Kitchen has granite counters, stainless appliances, center island, backsplash. Backyard oasis features an in-ground pool with waterfall, koi pond with waterfall, 2-tiered deck, mature landscaping, fully fenced yard. EXTRAORDINARY OPPORTUNITY for automobile enthusiasts: a 6-car garage with epoxy floor, an auto lift, insulated. Oversized living room and dining room on main level, 4 bedrooms on upper level, 2 large recreation rooms and a full bath on the lower level that walks up to the backyard. HVAC 2018; HWH 2017. GREAT COMMUTER LOCATION near 66/50/West Ox Rd.
Additional Information
- Subdivision
- None Available
- Taxes
- $9367
- Interior Features
- Crown Moldings, Chair Railings, Built-Ins, Ceiling Fan(s), Kitchen - Island, Wet/Dry Bar, Upgraded Countertops
- School District
- Fairfax County Public Schools
- Elementary School
- Waples Mill
- Middle School
- Franklin
- High School
- Oakton
- Fireplaces
- 1
- Fireplace Description
- Screen
- Flooring
- Hardwood, Carpet, Laminated
- Garage
- Yes
- Garage Spaces
- 6
- Exterior Features
- Exterior Lighting, Flood Lights
- Heating
- Heat Pump(s)
- Heating Fuel
- Natural Gas
- Cooling
- Central A/C, Ceiling Fan(s)
- Roof
- Shingle, Composite
- Water
- Public
- Sewer
- Septic Exists
- Room Level
- Primary Bathroom: Upper 1, Bedroom 2: Upper 1, Bedroom 4: Upper 1, Primary Bedroom: Upper 1, Kitchen: Main, Bedroom 3: Upper 1, Full Bath: Upper 1, Half Bath: Main, Living Room: Main, Dining Room: Main, Family Room: Main, Laundry: Main, Recreation Room: Lower 1
- Basement
- Yes
Mortgage Calculator
Listing courtesy of Keller Williams Chantilly Ventures, LLC. Contact: 5712350129
Selling Office: .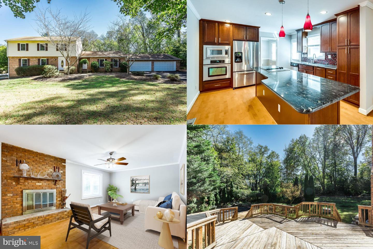
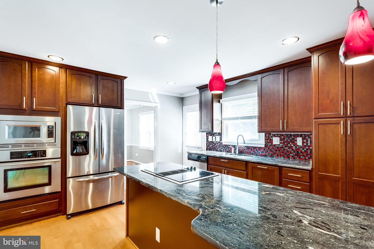
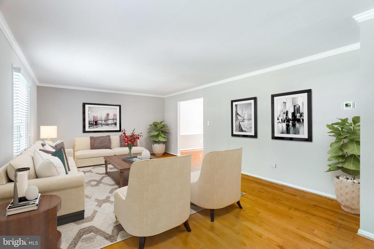
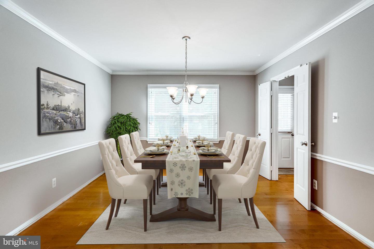
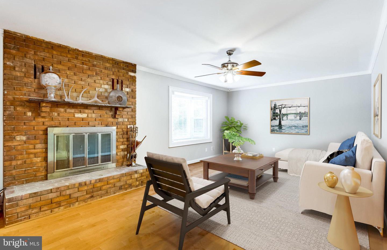
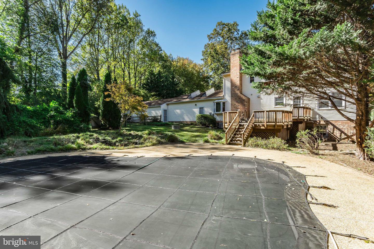
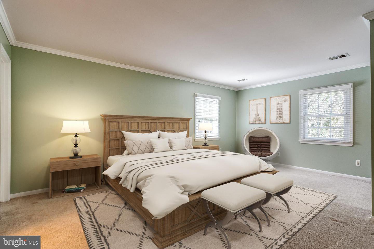
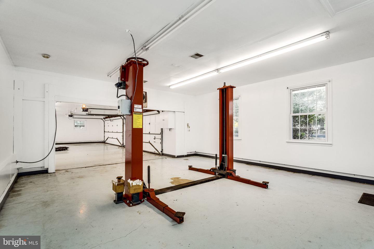
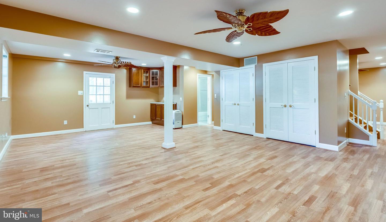
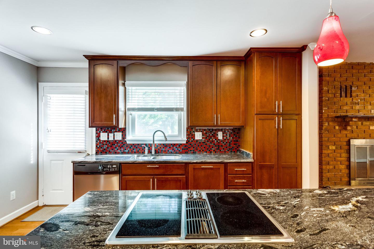
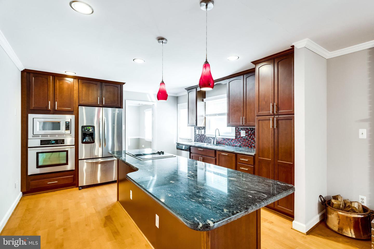
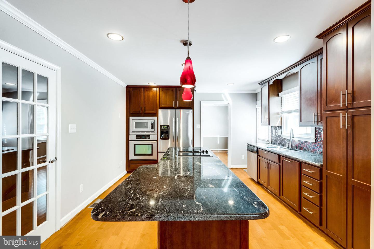
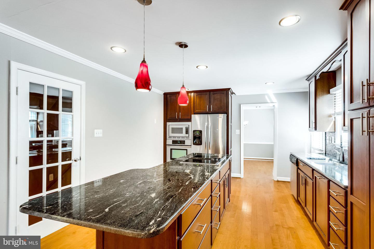
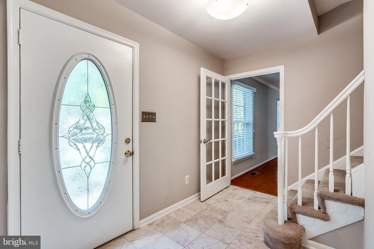
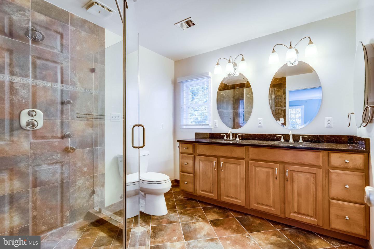
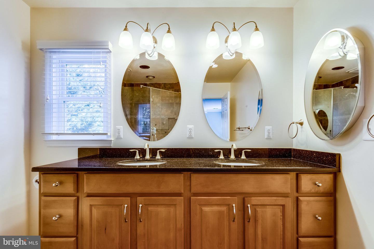
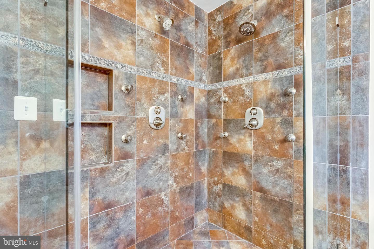
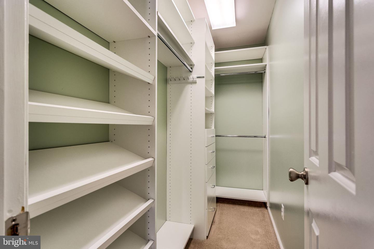
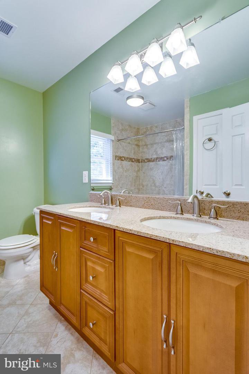
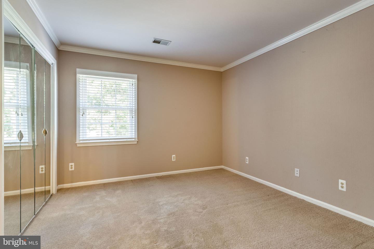
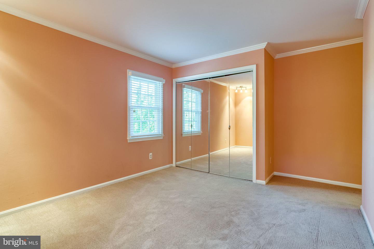
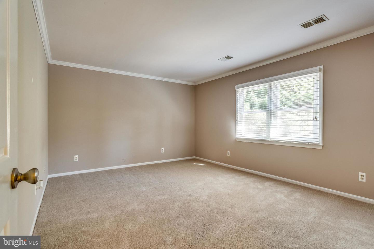
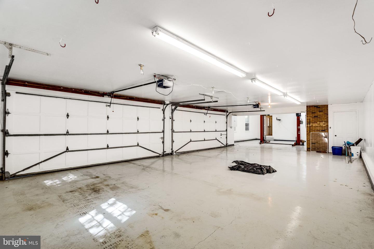
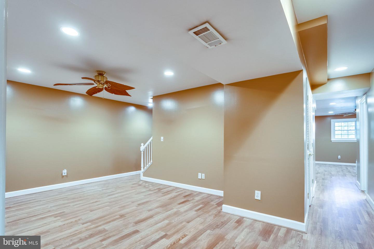
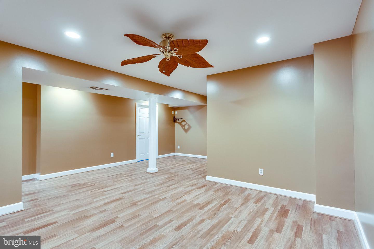
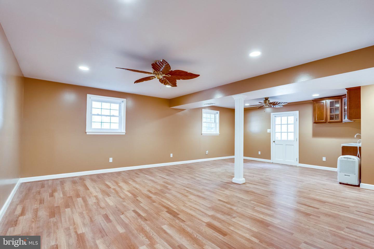
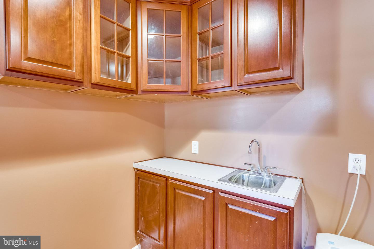
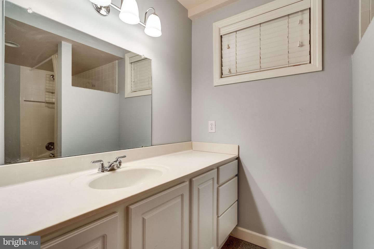
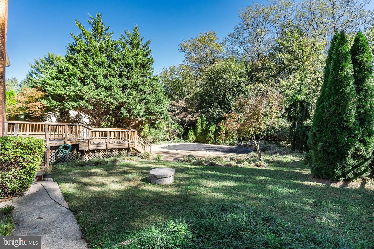
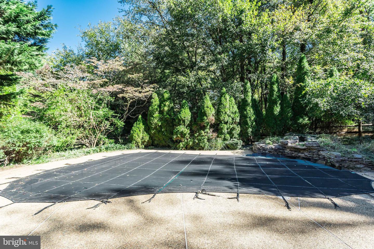
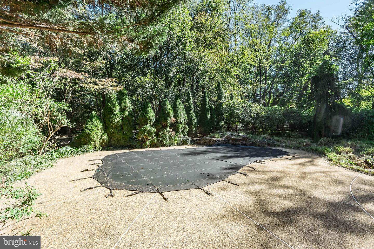
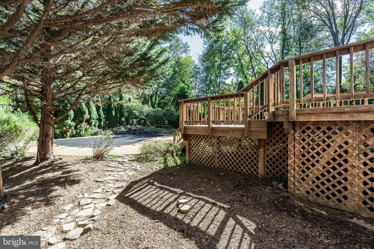
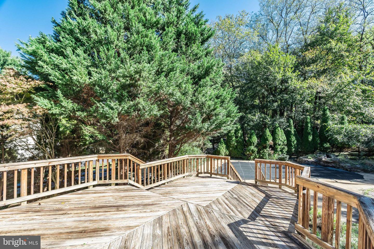
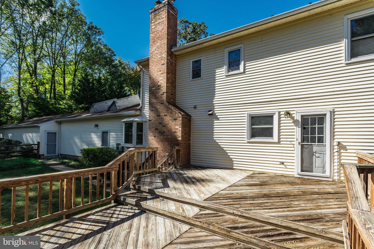

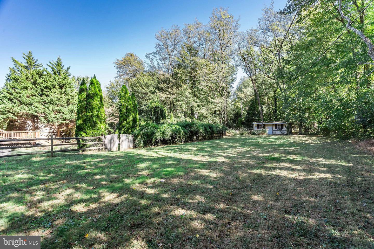
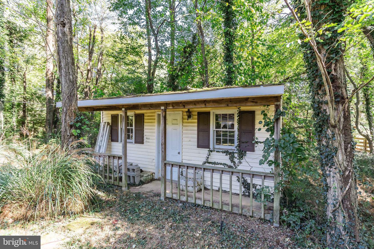

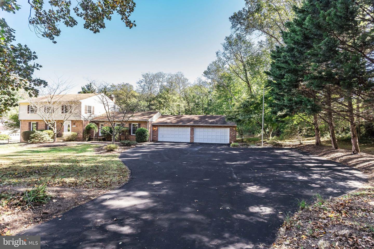
/u.realgeeks.media/bailey-team/image-2018-11-07.png)