3850 Lightfoot Street Unit #154, Chantilly, VA 20151
- $273,480
- 2
- BD
- 2
- BA
- 1,059
- SqFt
- Sold Price
- $273,480
- List Price
- $275,000
- Closing Date
- Jan 10, 2020
- Days on Market
- 33
- Status
- CLOSED
- MLS#
- VAFX1094388
- Bedrooms
- 2
- Bathrooms
- 2
- Full Baths
- 2
- Living Area
- 1,059
- Style
- Unit/Flat
- Year Built
- 2006
- County
- Fairfax
- School District
- Fairfax County Public Schools
Property Description
Gorgeous First Level condo ready for the new owner. Nice kitchen with granite counters and gas stove. Living Room with wood floors and gas Fire Place features doorway to sitting area. Two nice size bedroom with two full baths. Many updates include new HVAC system in 2017, hot water/heat system 2018, new disposal 2017, new faucets in MBR and Kitchen this year, berber carpet in MBR 2017, Pendant lighs in kitchen area 2017, Freshly painted and custom made white shutters in Living Room and on door to patio. This community has it all with community room, workout room, Plenty of common area for relaxing and large pool. Location is in center of shopping and loads of amenities. All this and two garage parking spaces; one on main level #A50 and one on upper level #D64.
Additional Information
- Subdivision
- Chantilly Park
- Taxes
- $2872
- Condo Fee
- $451
- Stories
- 4
- Interior Features
- Carpet, Ceiling Fan(s), Combination Dining/Living, Entry Level Bedroom, Floor Plan - Open, Primary Bath(s), Tub Shower, Window Treatments, Wood Floors, Crown Moldings, Kitchen - Galley, Walk-in Closet(s)
- Amenities
- Common Grounds, Exercise Room, Community Center, Pool - Outdoor
- School District
- Fairfax County Public Schools
- Fireplaces
- 1
- Fireplace Description
- Fireplace - Glass Doors, Gas/Propane
- Garage
- Yes
- Garage Spaces
- 2
- Exterior Features
- Sidewalks, Extensive Hardscape, Exterior Lighting, Play Area, Other, Street Lights
- Community Amenities
- Common Grounds, Exercise Room, Community Center, Pool - Outdoor
- View
- Garden/Lawn, Trees/Woods
- Heating
- 90% Forced Air
- Heating Fuel
- Natural Gas
- Cooling
- Ceiling Fan(s), Central A/C
- Utilities
- Electric Available, Natural Gas Available, Cable TV Available, Fiber Optics Available, Phone Available
- Water
- Public
- Sewer
- Public Sewer
- Room Level
- Living Room: Main, Kitchen: Main, Bedroom 1: Main, Bathroom 1: Main, Bathroom 2: Main, Bedroom 2: Main
Mortgage Calculator
Listing courtesy of RE/MAX Home Realty. Contact: (571) 208-1474
Selling Office: .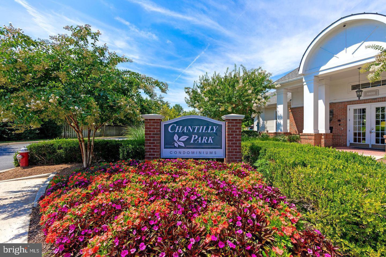
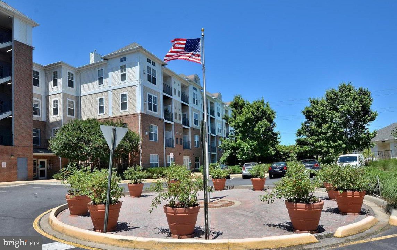
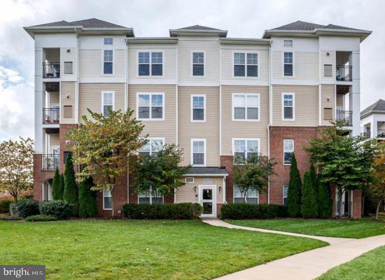
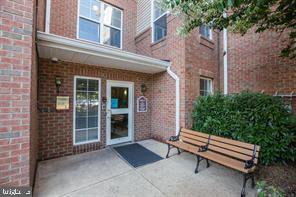
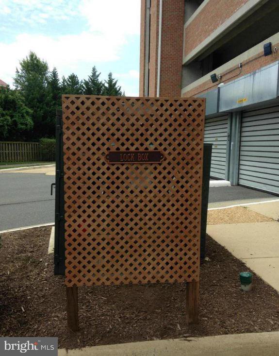
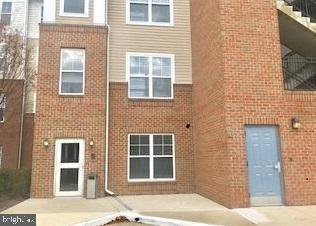
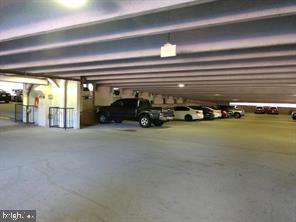
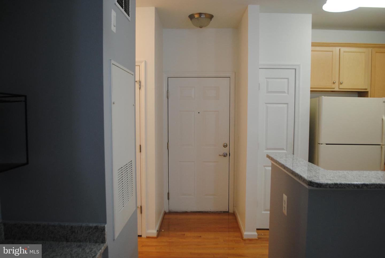
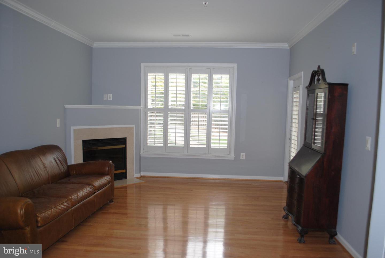
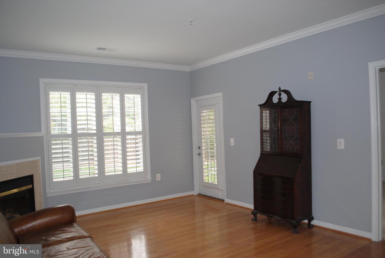
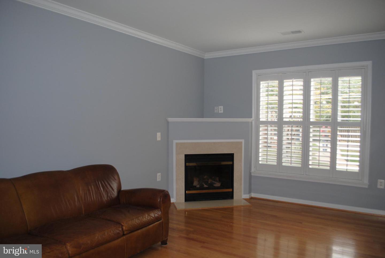
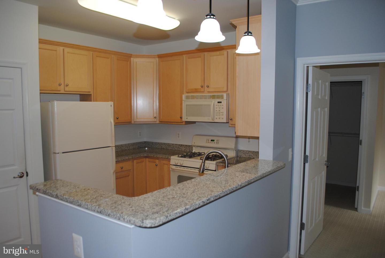
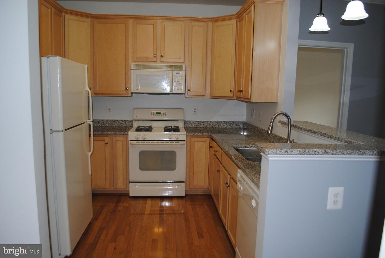
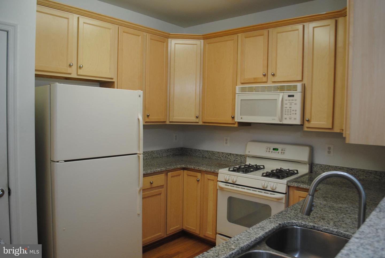
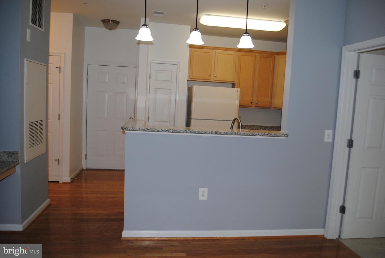
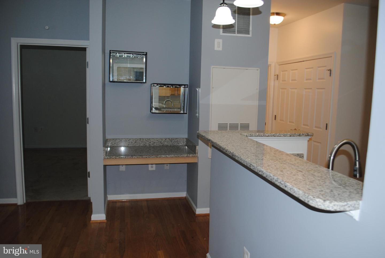
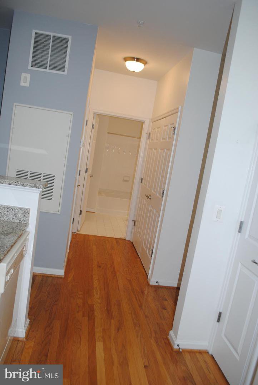
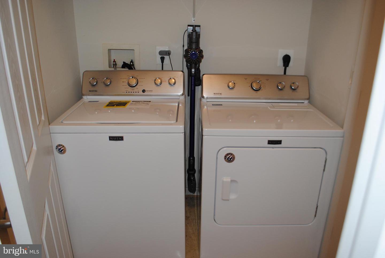
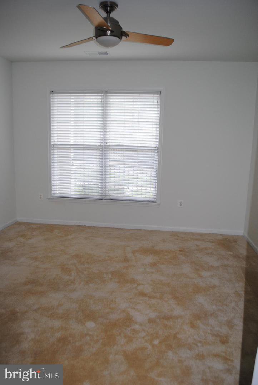
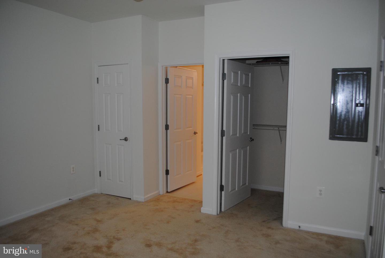
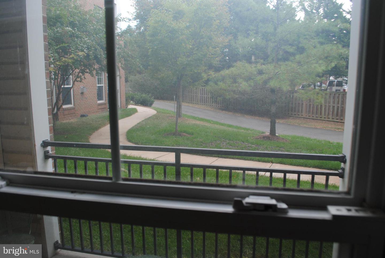
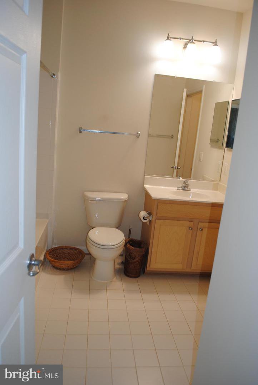
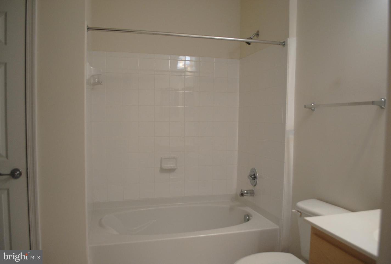
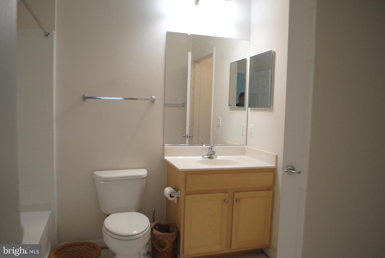
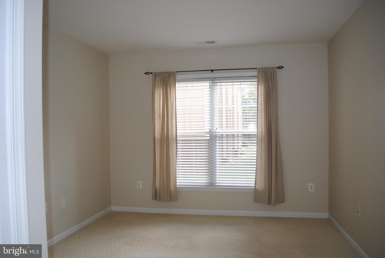
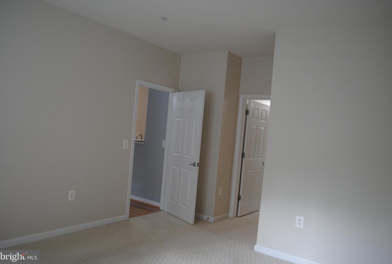
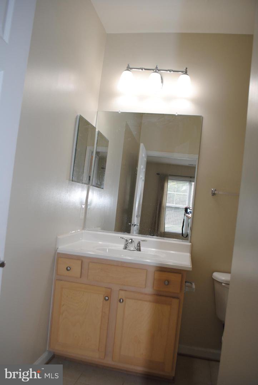
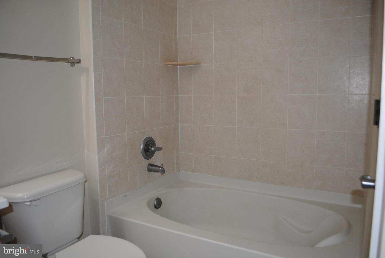
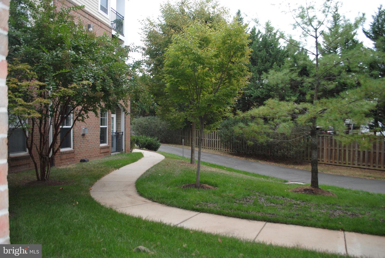
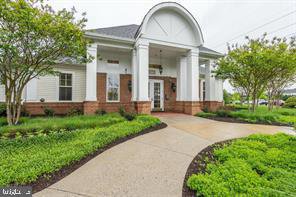
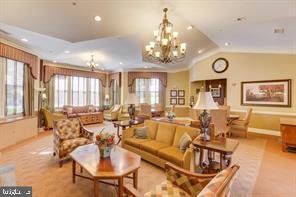
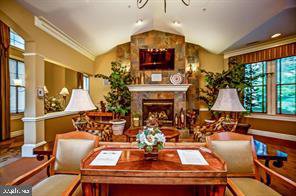
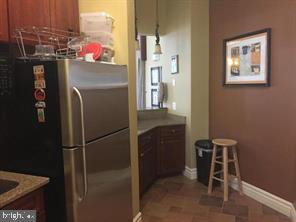
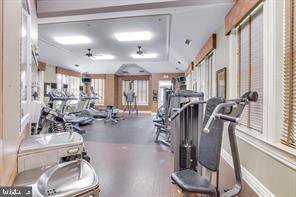
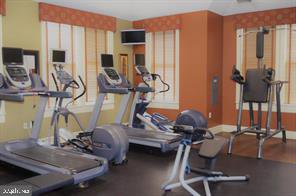
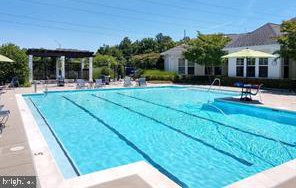
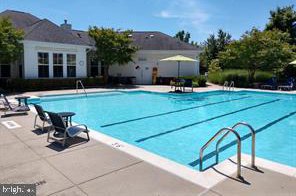
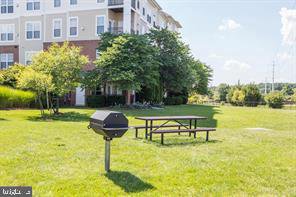
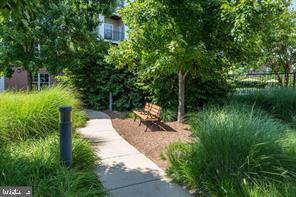
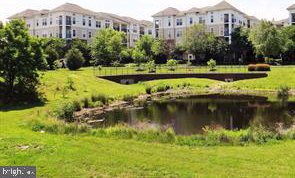
/u.realgeeks.media/bailey-team/image-2018-11-07.png)