4405 Fair Stone Drive Unit #102, Fairfax, VA 22033
- $295,000
- 2
- BD
- 2
- BA
- 1,038
- SqFt
- Sold Price
- $295,000
- List Price
- $289,500
- Closing Date
- Mar 11, 2020
- Days on Market
- 8
- Status
- CLOSED
- MLS#
- VAFX1087578
- Bedrooms
- 2
- Bathrooms
- 2
- Full Baths
- 2
- Living Area
- 1,038
- Style
- Contemporary
- Year Built
- 1991
- County
- Fairfax
- School District
- Fairfax County Public Schools
Property Description
OPEN HOUSE, SUNDAY, 2/09, 1 - 4PM. CONVENIENT MAIN LEVEL GARDEN-STYLE UNIT IN THE DESIRABLE STONECROFT COMMUNITY HAS BEEN BEAUTIFULLY REMODELED AND FEATURES A BRIGHT, OPEN FLOOR PLAN WITH GORGEOUS BRAZILIAN CHERRY LAMINATE FLOORING AND FRESHLY PAINTED WALLS IN A SOFT NEUTRAL GRAY. A WOOD BURNING FIREPLACE IS THE FOCAL POINT OF THE LARGE LIVING AREA. THE UPDATED KITCHEN BOASTS NEW COUNTERTOPS, AND OFFERS A CONVENIENT BREAKFAST BAR. THE UNIT OFFERS 2 MASTER SUITES, EACH WITH A WALK IN CLOSET AND FULL BATH, AND ONE WITH A BUILT IN DESK/VANITY AREA. STEP OUTSIDE AND RELAX ON YOUR SPACIOUS PATIO, OR ENJOY ALL THE WONDERFUL AMENITIES THE COMMUNITY OFFERS. PLUS YOU'LL FIND A VARIETY OF SHOPS AND DINING, AS WELL AS THE METRO BUS JUST ACROSS THE STREET.
Additional Information
- Subdivision
- Stonecroft Condo
- Building Name
- Stonecroft
- Taxes
- $2934
- Condo Fee
- $376
- Interior Features
- Ceiling Fan(s), Combination Dining/Living, Recessed Lighting, Wood Floors, Dining Area, Entry Level Bedroom, Walk-in Closet(s), Window Treatments
- Amenities
- Common Grounds, Exercise Room, Pool - Outdoor, Racquet Ball, Basketball Courts, Club House
- School District
- Fairfax County Public Schools
- Elementary School
- Greenbriar East
- Middle School
- Katherine Johnson
- High School
- Fairfax
- Fireplaces
- 1
- Fireplace Description
- Fireplace - Glass Doors, Mantel(s), Wood
- Community Amenities
- Common Grounds, Exercise Room, Pool - Outdoor, Racquet Ball, Basketball Courts, Club House
- View
- Garden/Lawn
- Heating
- Forced Air
- Heating Fuel
- Natural Gas
- Cooling
- Central A/C
- Water
- Public
- Sewer
- Public Sewer
- Room Level
- Family Room: Main, Kitchen: Main, Primary Bedroom: Main, Primary Bathroom: Main, Bedroom 2: Main, Bathroom 2: Main, Utility Room: Main, Storage Room: Main
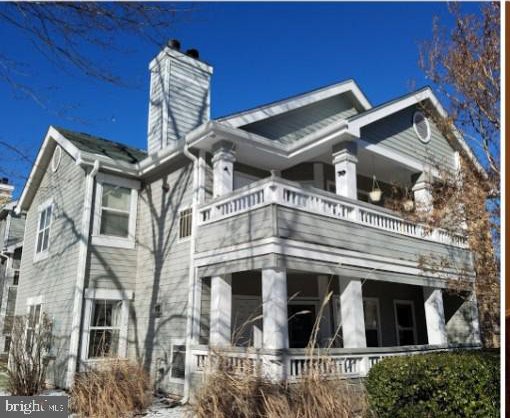
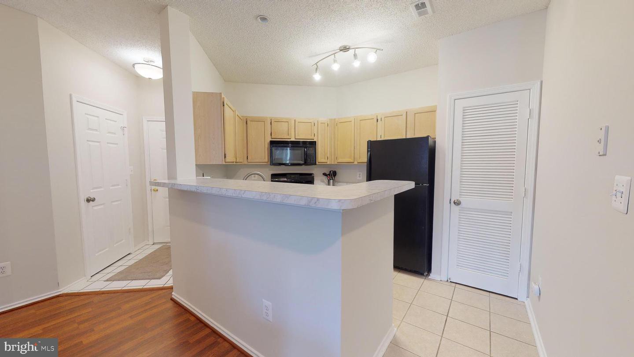
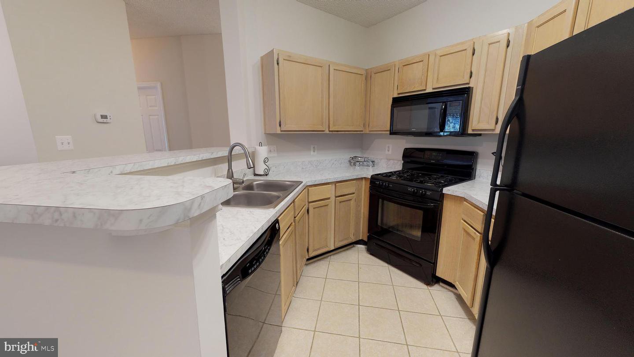
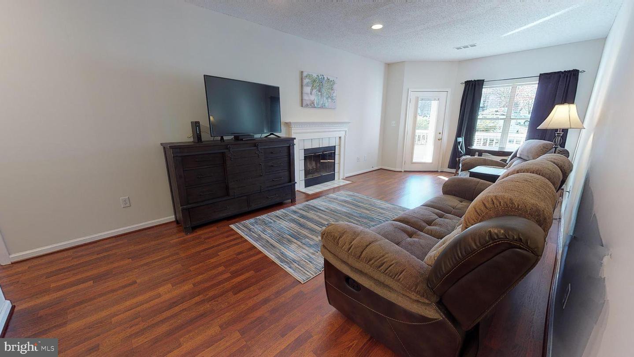
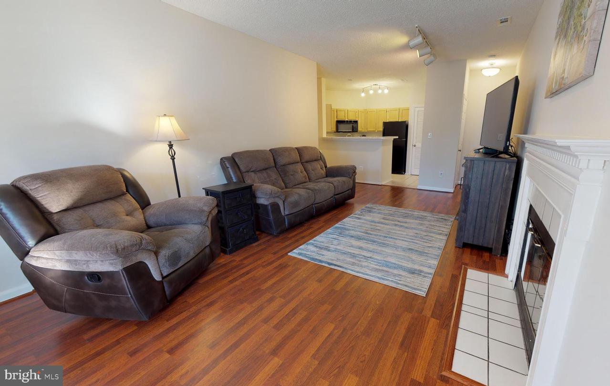
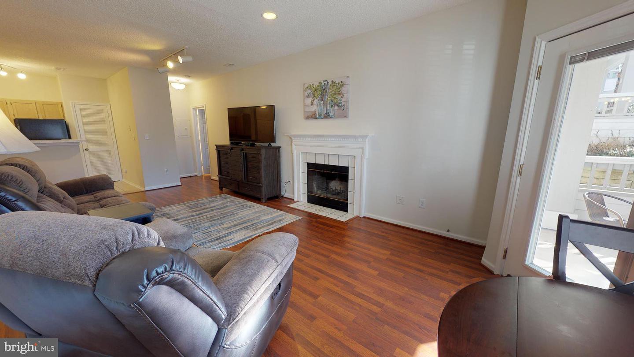
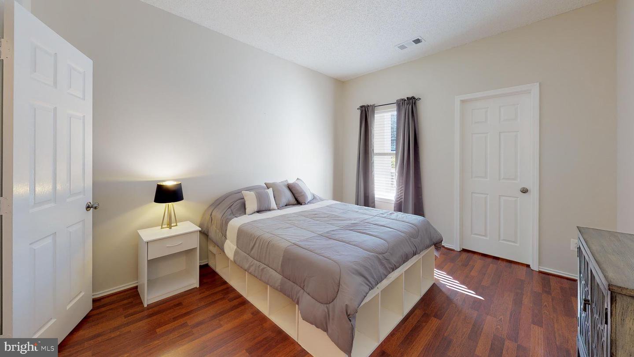
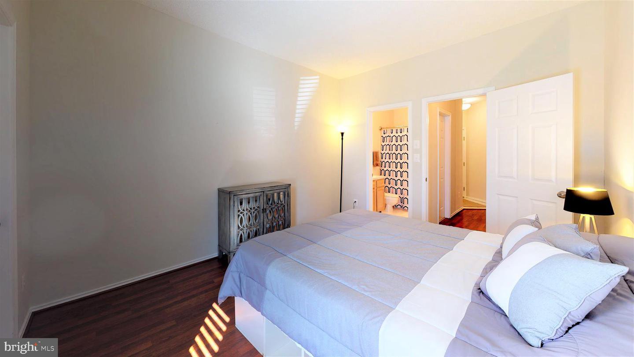

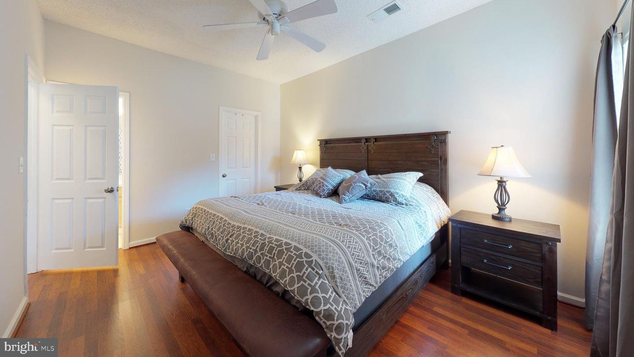
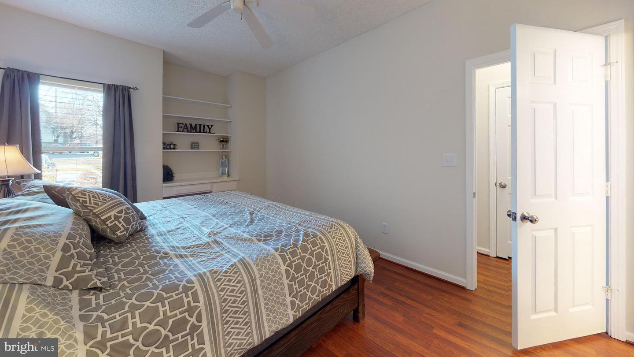
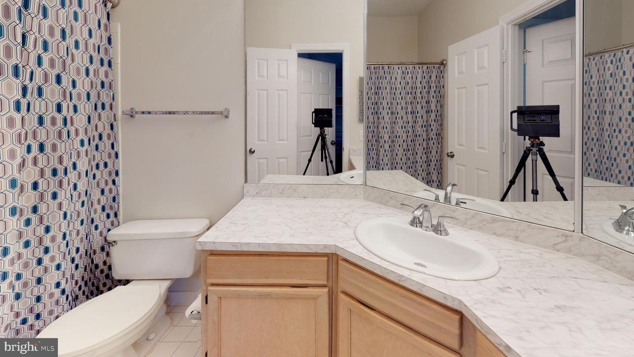
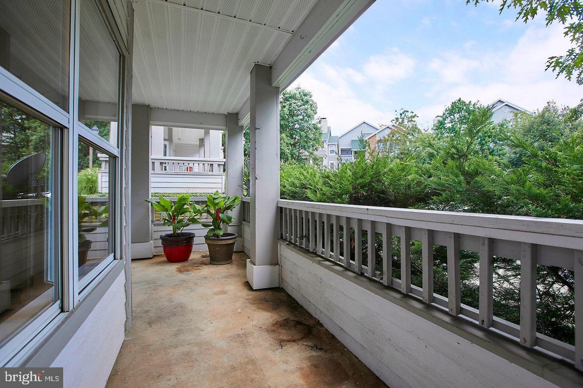
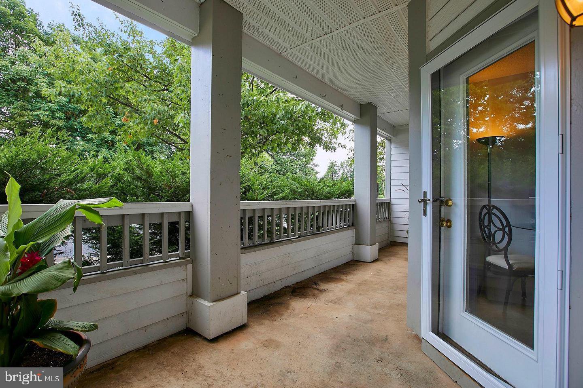

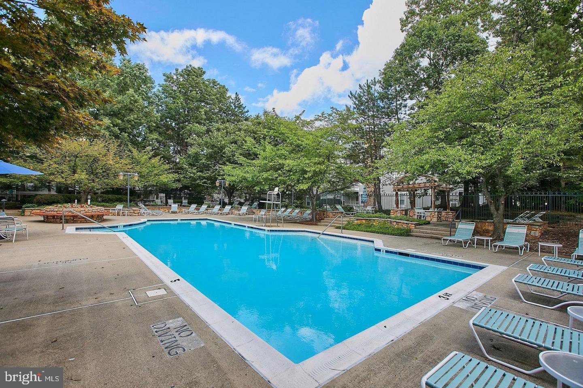
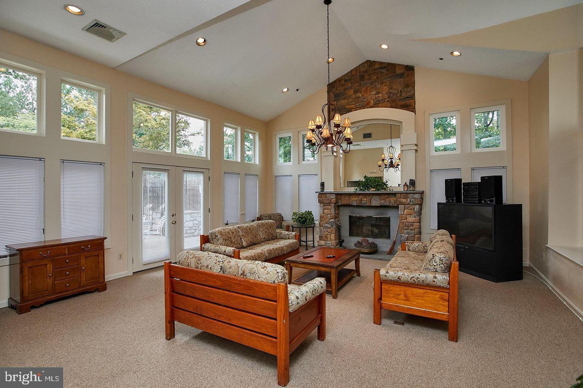

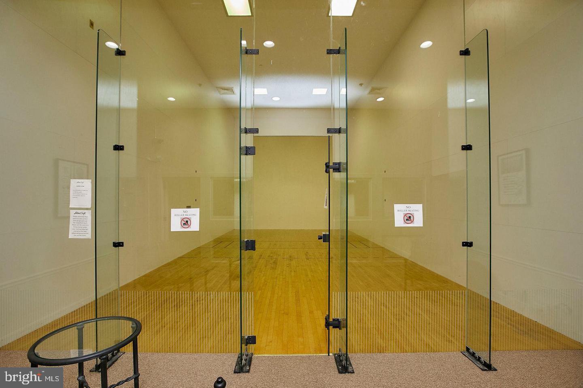
/u.realgeeks.media/bailey-team/image-2018-11-07.png)