13909 Balmoral Terrace, Clifton, VA 20124
- $891,000
- 4
- BD
- 5
- BA
- 4,036
- SqFt
- Sold Price
- $891,000
- List Price
- $915,000
- Closing Date
- Apr 28, 2020
- Days on Market
- 177
- Status
- CLOSED
- MLS#
- VAFX1085354
- Bedrooms
- 4
- Bathrooms
- 5
- Full Baths
- 4
- Half Baths
- 1
- Living Area
- 4,036
- Lot Size (Acres)
- 1.32
- Style
- Colonial
- Year Built
- 1998
- County
- Fairfax
- School District
- Fairfax County Public Schools
Property Description
Best value in Balmoral! Turn key brick front 4 BR/4.5 BA 3 car side load garage colonial in the coveted Balmoral community. Over 5300 finished square feet with nearly $300,000 in upgrades! This beauty sits on over 1.3 acres, backing to Bull Run Regional Park system with 17+ miles of trails for hiking, nature walks, camping, picnicking, horseback riding. The gourmet kitchen features 18x18 ceramic tile flooring, granite countertops, stainless steel appliances, butlers pantry, freshly painted white cabinets as well as a light filled morning room extension. You'll find the main level and upper hallway complete with gleaming hardwood flooring. There are two additional convenient rooms on the main level that may be used as an office/den/game room/sunroom! The entire interior has recently been professionally painted. The inviting two story family room is complete with a gas fireplace. The upper level contains a spacious vaulted Master suite with hardwood flooring, dormers, large walk-in closet. All bathrooms were renovated in 2015-2017. The Master bath includes a dual vanity with granite countertops, large soaking tub and a cavernous shower. Even the floors are heated! The three additional bedrooms are spacious along with two additional full baths (one en suite). The lower level has a 5th "bonus room" along with a renovated full bath. You'll also find a brand new french door that leads to an extra wide walk up exit. The main area of the basement is quite large and perfect for entertaining. In addition, you'll find an ample unfinished storage area. Enjoy the tranquility outdoors from the 16' x 48' Trex deck (2017)! Underground sprinkler system is also included! The backyard is very private with a large tree buffer. A few photos are virtually staged. Conveniently located minutes from Rt 28/29, I-66, Braddock Rd and Fairfax County Parkway. Welcome Home!
Additional Information
- Subdivision
- Balmoral Greens
- Taxes
- $10381
- HOA Fee
- $145
- HOA Frequency
- Quarterly
- Interior Features
- Butlers Pantry, Carpet, Ceiling Fan(s), Crown Moldings, Family Room Off Kitchen, Floor Plan - Open, Formal/Separate Dining Room, Kitchen - Eat-In, Kitchen - Gourmet, Kitchen - Island, Primary Bath(s), Pantry, Recessed Lighting, Soaking Tub, Stall Shower, Tub Shower, Upgraded Countertops, Walk-in Closet(s), Wood Floors
- Amenities
- Golf Course Membership Available, Horse Trails, Jog/Walk Path, Bike Trail
- School District
- Fairfax County Public Schools
- Elementary School
- Union Mill
- Middle School
- Liberty
- High School
- Centreville
- Fireplaces
- 1
- Fireplace Description
- Gas/Propane
- Flooring
- Ceramic Tile, Hardwood, Carpet
- Garage
- Yes
- Garage Spaces
- 3
- Exterior Features
- Bump-outs, Underground Lawn Sprinkler
- Community Amenities
- Golf Course Membership Available, Horse Trails, Jog/Walk Path, Bike Trail
- View
- Trees/Woods
- Heating
- Forced Air
- Heating Fuel
- Natural Gas
- Cooling
- Central A/C, Ceiling Fan(s)
- Water
- Public
- Sewer
- Septic = # of BR
- Room Level
- Dining Room: Main, Family Room: Main, Foyer: Main, Kitchen: Main, Half Bath: Main, Laundry: Main, Living Room: Main, Full Bath: Lower 1, Bonus Room: Lower 1, Study: Main, Sun/Florida Room: Main, Breakfast Room: Main, Great Room: Lower 1
- Basement
- Yes
Mortgage Calculator
Listing courtesy of Keller Williams Chantilly Ventures, LLC. Contact: 5712350129
Selling Office: .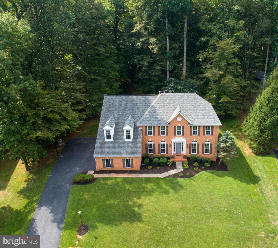
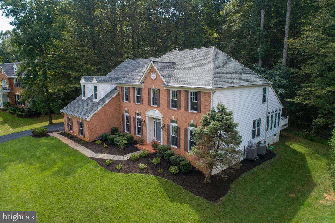
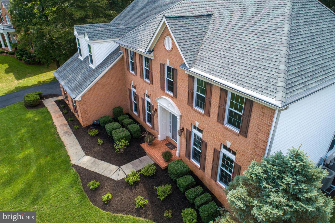
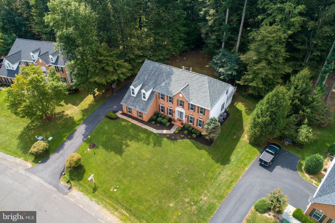
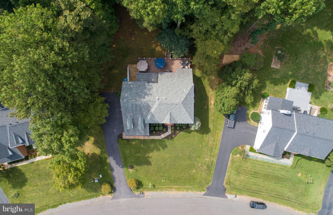
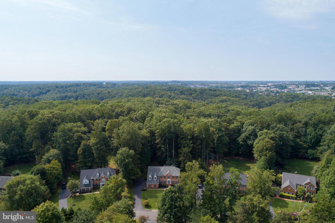
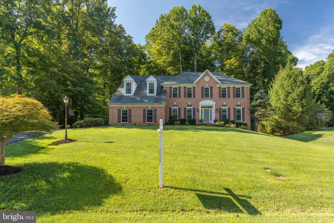
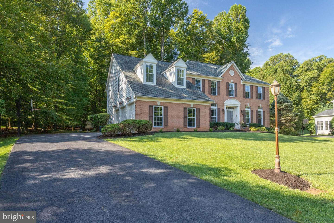
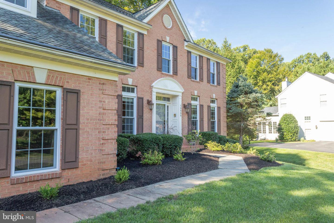
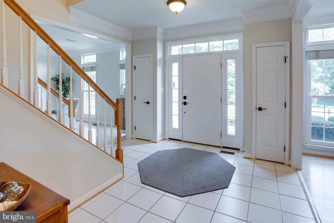
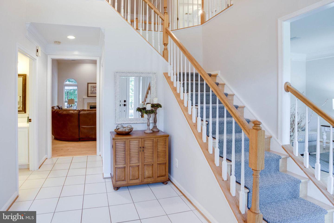
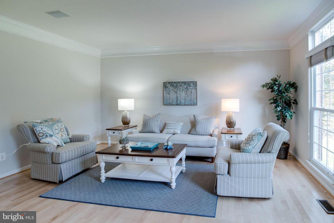
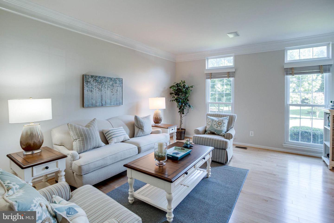
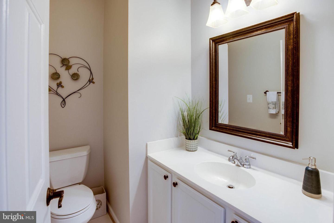
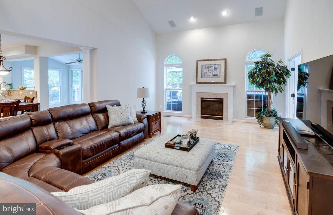
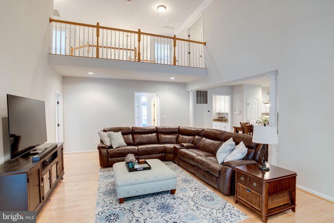
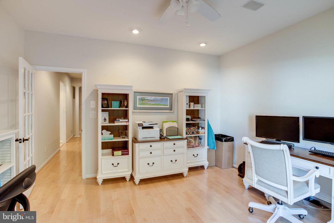
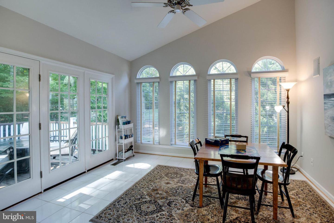
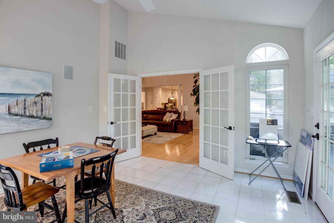
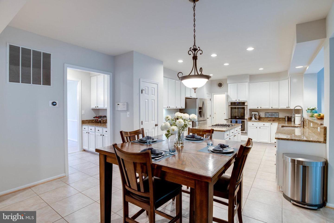
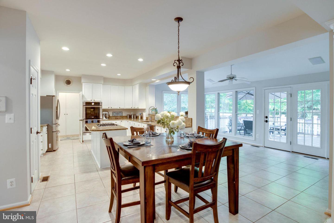
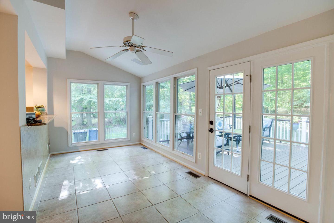
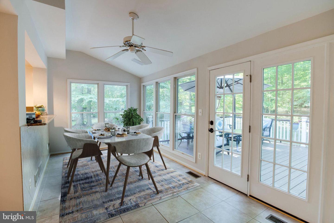
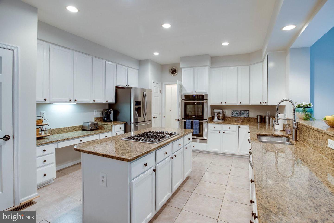
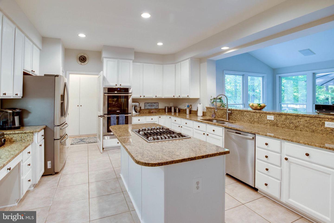
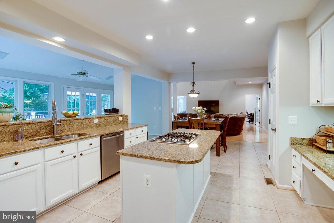
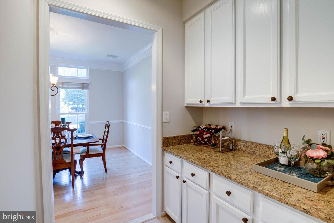
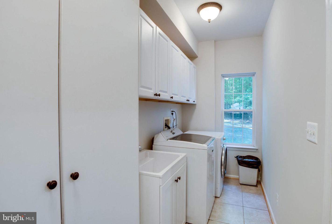
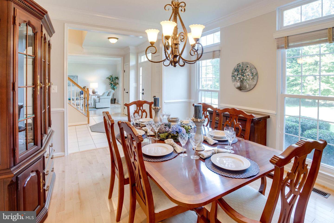
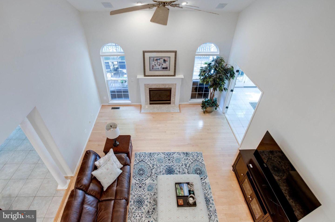
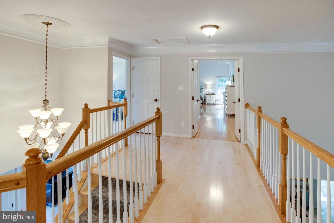
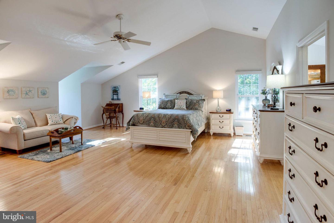
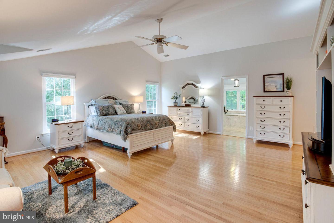
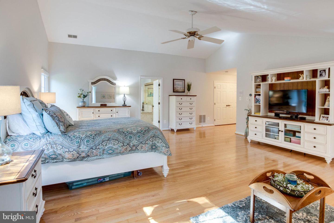
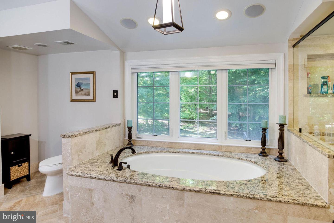
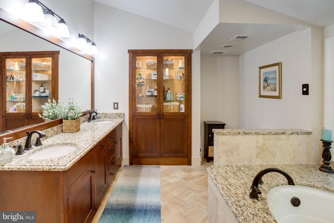
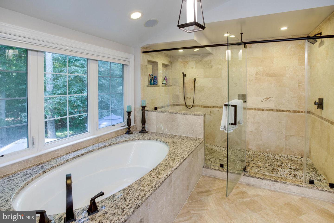
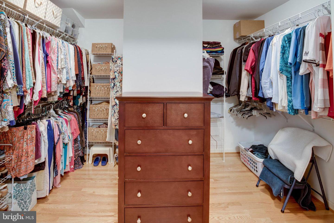
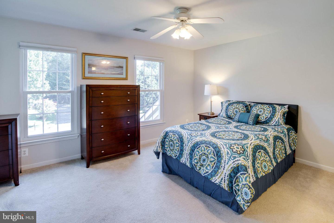
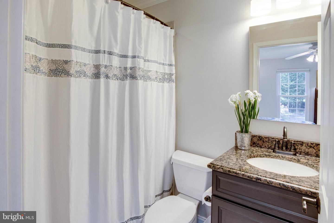
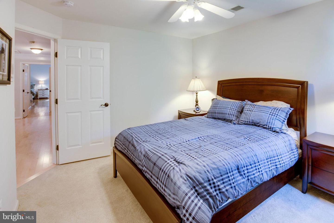
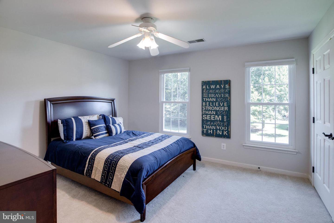
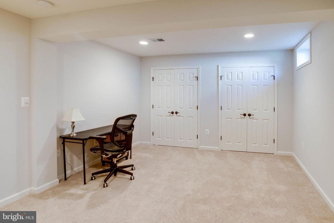
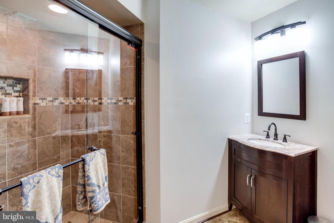
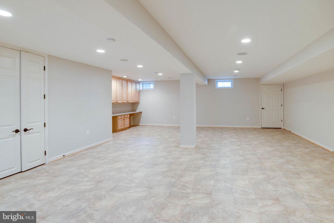
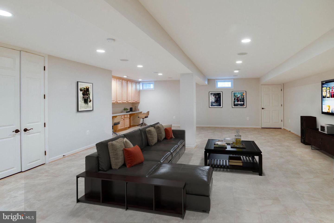
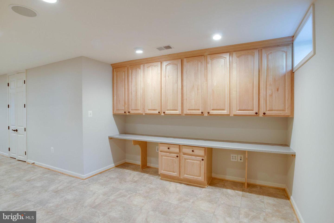
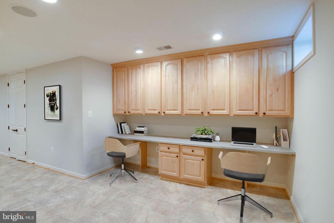
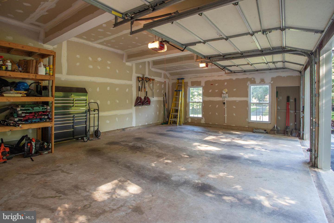
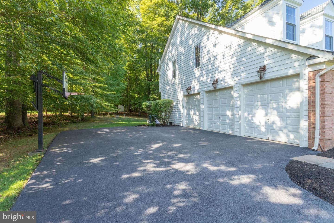
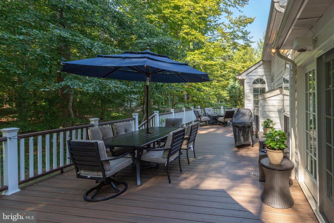
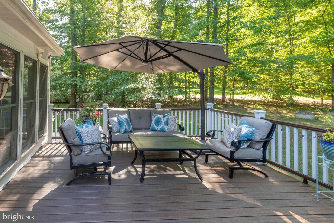
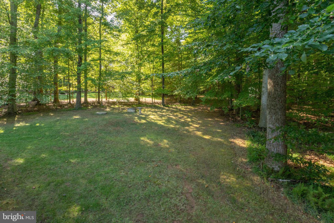
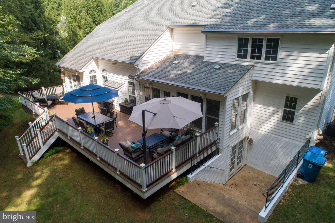
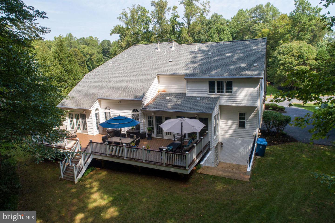
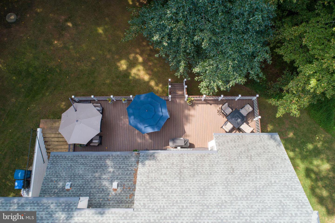
/u.realgeeks.media/bailey-team/image-2018-11-07.png)