4679 Autumn Glory Way, Chantilly, VA 20151
- $1,350,000
- 5
- BD
- 8
- BA
- 5,169
- SqFt
- Sold Price
- $1,350,000
- List Price
- $1,399,000
- Closing Date
- Mar 10, 2020
- Days on Market
- 254
- Status
- CLOSED
- MLS#
- VAFX1056260
- Bedrooms
- 5
- Bathrooms
- 8
- Full Baths
- 5
- Half Baths
- 3
- Living Area
- 5,169
- Lot Size (Acres)
- 0.27
- Style
- Colonial
- Year Built
- 2007
- County
- Fairfax
- School District
- Fairfax County Public Schools
Property Description
No detail has been overlooked in this exquisite home with elegant finishes including gleaming marble and hardwood floors, extensive moldings and refined finishes throughout. 7365 square feet of livable luxury with 5 bedrooms, all with en-suite full baths and walk in closets. The open floor plan, coupled with three levels of outdoor living spaces backing to trees, is ideal for entertaining. The gourmet kitchen offers stainless steel appliances, over-sized island with designer lighting, granite countertops, two beverage refrigeration drawers and a warming drawer. The family room boasts a dramatic coffered ceiling, gas fireplace, built-in cabinetry and French door access to the deck and patio. Designed to accommodate gracious living, this home features formal living and dining rooms, a first floor office with wainscoting and two powder rooms. A stately curved staircase with iron balusters takes you to the upper level. The owners suite features a spacious bedrooms with tray ceiling and French door access to a private balcony with marble flooring, a sitting area with gas fireplace, two walk-in closets with hand milled custom organizers, and a spa-like master bath. A fully finished basement boasts a billiard room, recreation room with wine room, bar, gas fireplace, built-in cabinetry and French door access to the patio with built in outdoor kitchen, a bedroom with en suite full bath and an exercise room with steam sauna. Designer sourced fabric, wall coverings, window treatments, and fixtures complete the home.
Additional Information
- Subdivision
- Poplar Park
- Taxes
- $13876
- HOA Fee
- $120
- HOA Frequency
- Monthly
- Interior Features
- Attic, Bar, Breakfast Area, Built-Ins, Butlers Pantry, Carpet, Ceiling Fan(s), Chair Railings, Crown Moldings, Curved Staircase, Dining Area, Family Room Off Kitchen, Floor Plan - Open, Floor Plan - Traditional, Formal/Separate Dining Room, Kitchen - Eat-In, Kitchen - Gourmet, Kitchen - Island, Kitchen - Table Space, Primary Bath(s), Recessed Lighting, Sprinkler System, Stall Shower, Upgraded Countertops, Wainscotting, Walk-in Closet(s), Wet/Dry Bar, Window Treatments, Wine Storage, Wood Floors
- School District
- Fairfax County Public Schools
- Elementary School
- Poplar Tree
- Middle School
- Rocky Run
- High School
- Chantilly
- Fireplaces
- 3
- Fireplace Description
- Fireplace - Glass Doors, Mantel(s), Marble, Wood, Stone
- Flooring
- Carpet, Ceramic Tile, Hardwood, Marble
- Garage
- Yes
- Garage Spaces
- 3
- Exterior Features
- BBQ Grill, Extensive Hardscape, Exterior Lighting, Sidewalks, Stone Retaining Walls, Underground Lawn Sprinkler, Water Fountains
- View
- Trees/Woods
- Heating
- Forced Air
- Heating Fuel
- Natural Gas
- Cooling
- Ceiling Fan(s), Central A/C, Zoned
- Roof
- Architectural Shingle
- Water
- Public
- Sewer
- Public Sewer
- Room Level
- Primary Bathroom: Upper 1, Primary Bedroom: Upper 1, Bedroom 1: Upper 1, Bathroom 1: Upper 1, Bedroom 2: Upper 1, Bathroom 2: Upper 1, Bedroom 3: Upper 1, Bathroom 3: Upper 1, Laundry: Upper 1, Foyer: Main, Living Room: Main, Dining Room: Main, Kitchen: Main, Family Room: Main, Half Bath: Main, Half Bath: Main, Library: Main, Mud Room: Main, Exercise Room: Lower 1, Storage Room: Lower 1, Bonus Room: Lower 1, Family Room: Lower 1
- Basement
- Yes
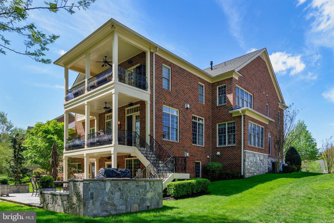
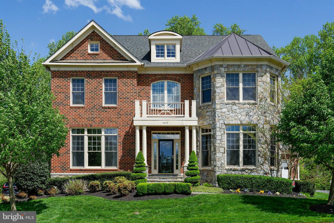
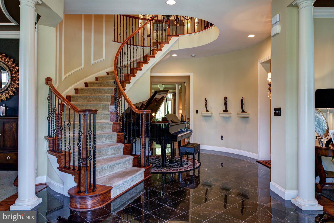
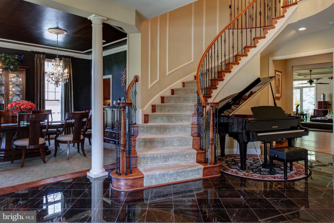
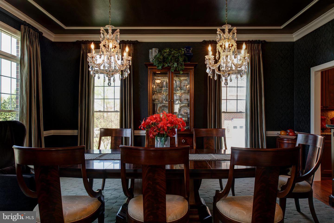
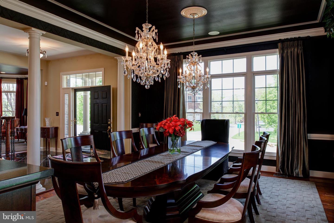
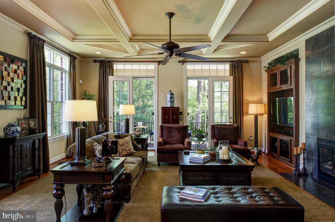
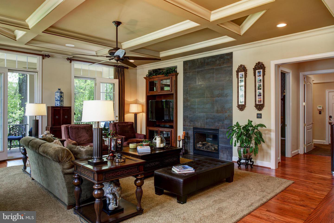
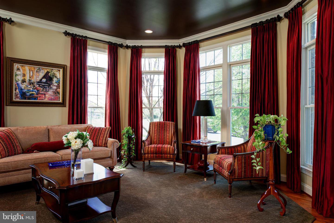
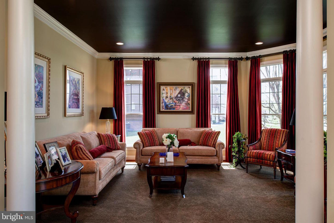
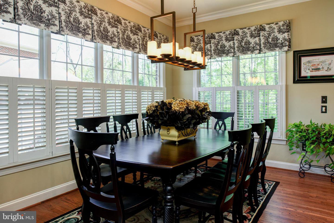
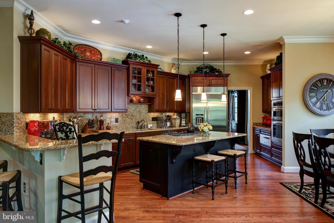
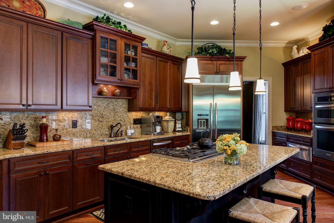
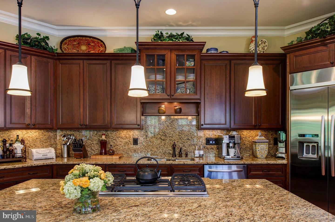
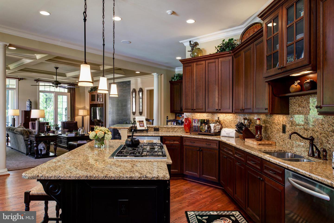
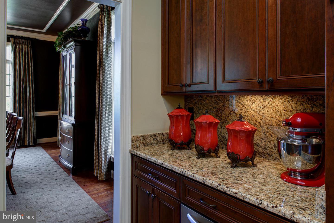
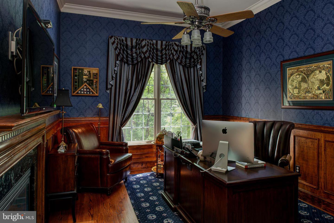
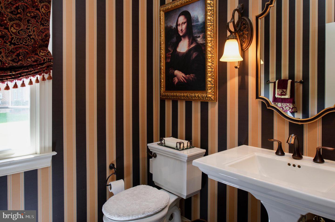
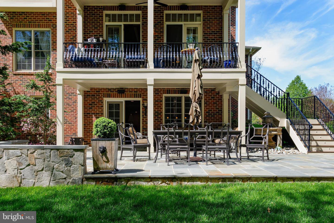
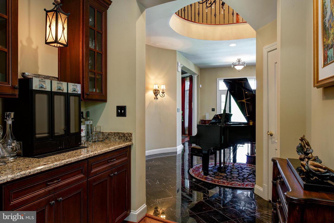
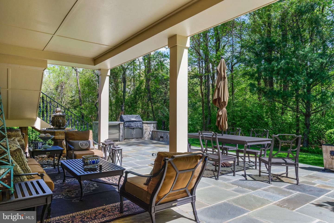
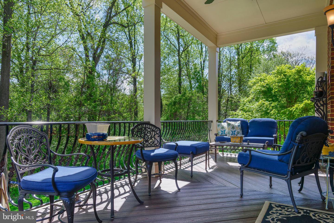
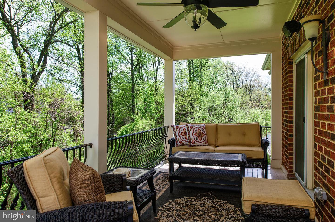
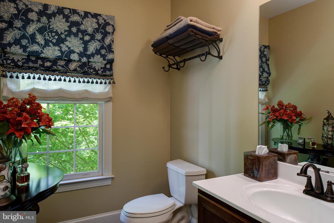
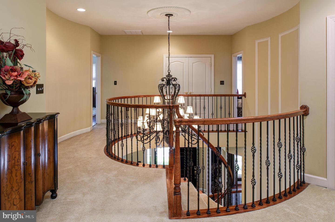
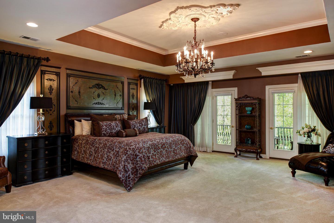
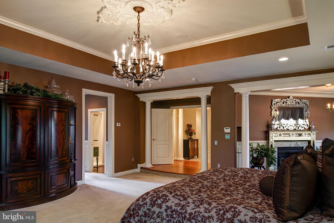
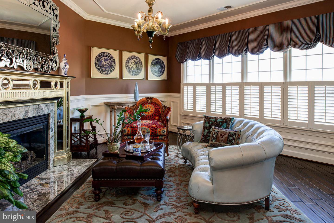
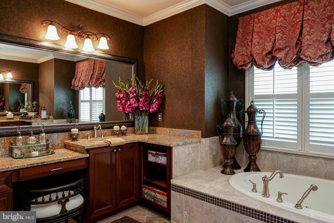
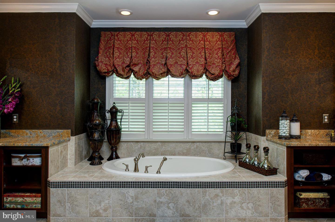

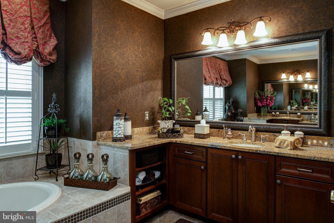
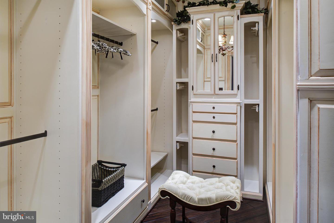
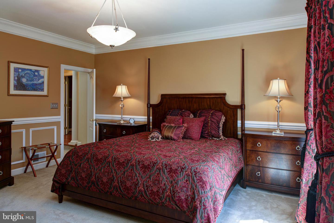
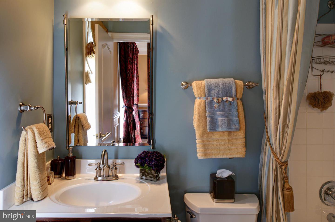
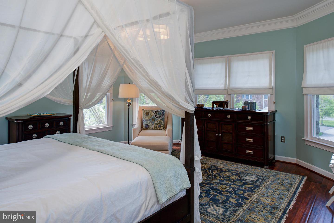
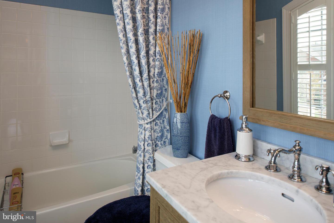
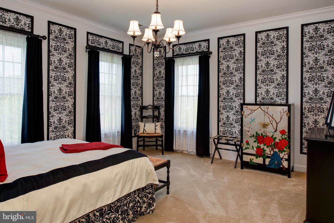
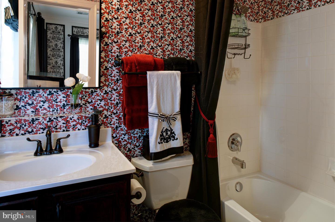
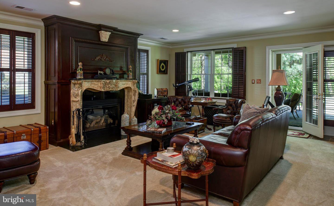
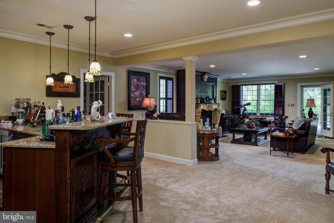
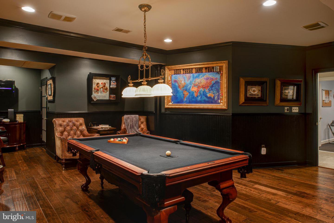
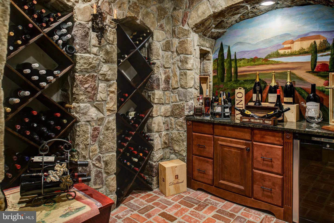
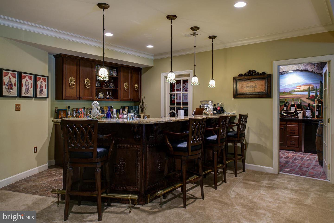
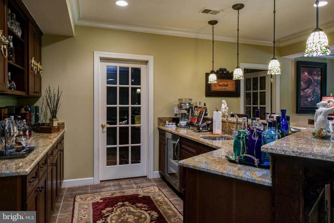
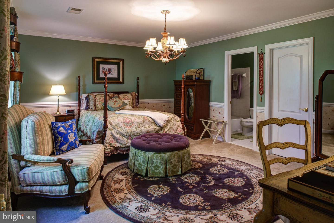
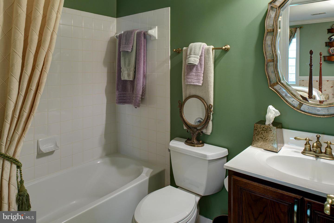
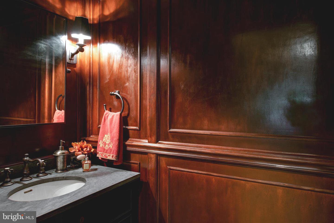
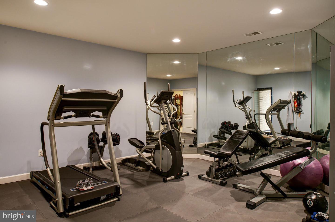
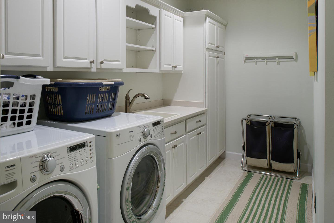
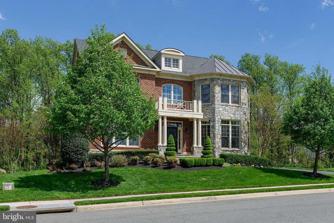
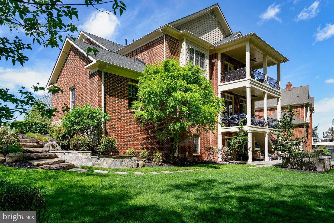
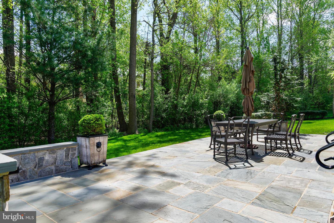
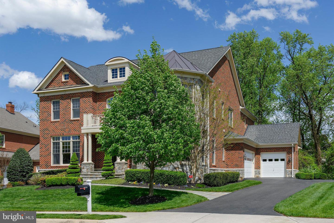
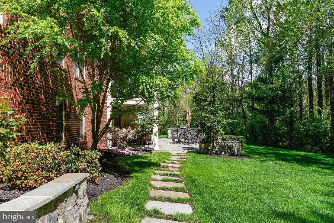
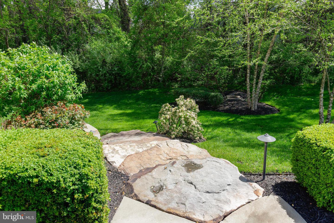
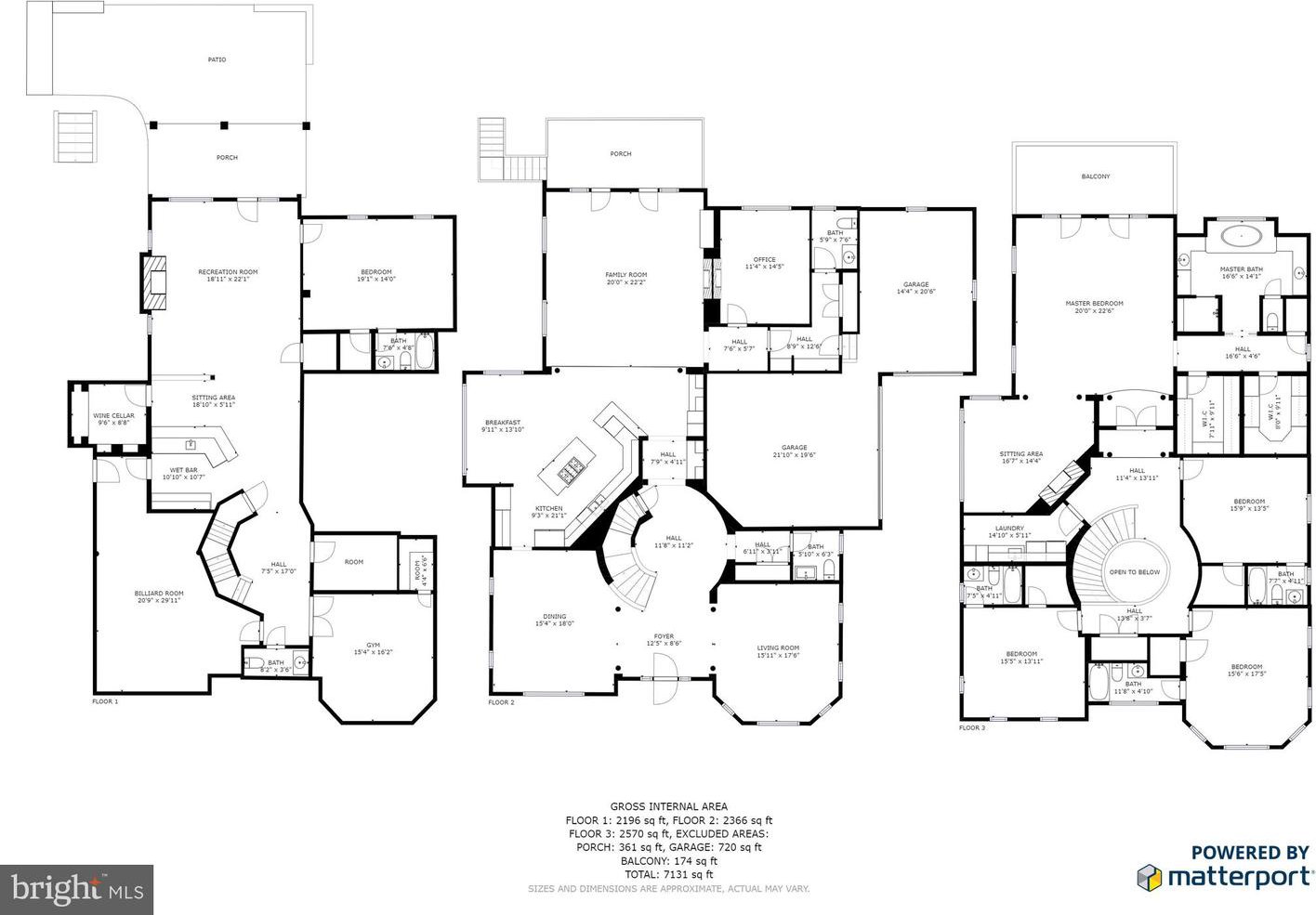
/u.realgeeks.media/bailey-team/image-2018-11-07.png)