110 Setting Sun Court, Stephenson, VA 22656
- $400,000
- 5
- BD
- 4
- BA
- 2,809
- SqFt
- Sold Price
- $400,000
- List Price
- $415,000
- Closing Date
- May 08, 2020
- Days on Market
- 64
- Status
- CLOSED
- MLS#
- VAFV155366
- Bedrooms
- 5
- Bathrooms
- 4
- Full Baths
- 3
- Half Baths
- 1
- Living Area
- 2,809
- Lot Size (Acres)
- 0.24
- Style
- Colonial
- Year Built
- 2012
- County
- Frederick
- School District
- Frederick County Public Schools
Property Description
This 5 bedroom colonial sits on a cul-de-sac, backs to trees and has a view of the stream. The 2-story foyer features hardwoods and a wrap-around railing on the upper level making this unique floor-plan highly desirable. Enjoy cooking in the gourmet kitchen which has a spacious floor plan opening to the family room. The lower level has a fully finished recreation room with a bedroom suite. Just a few minutes walk to the community center featuring a swimming pool, dog park, basketball and tennis courts as well as several picnic areas. This home won't last long! VIDEO TOUR: https://www.youtube.com/watch?v=yLwINTovJBc&feature=youtu.be
Additional Information
- Subdivision
- Snowden Bridge
- Taxes
- $2236
- HOA Fee
- $132
- HOA Frequency
- Monthly
- Interior Features
- Carpet, Ceiling Fan(s), Walk-in Closet(s), Kitchen - Table Space, Recessed Lighting, Window Treatments, Water Treat System, Breakfast Area, Dining Area, Family Room Off Kitchen, Formal/Separate Dining Room, Kitchen - Eat-In, Wood Floors
- School District
- Frederick County Public Schools
- Elementary School
- Stonewall
- Middle School
- James Wood
- High School
- James Wood
- Fireplace Description
- Insert, Screen
- Flooring
- Carpet, Laminated, Hardwood
- Garage
- Yes
- Garage Spaces
- 2
- Heating
- Heat Pump(s), Zoned
- Heating Fuel
- Electric
- Cooling
- Central A/C, Ceiling Fan(s), Zoned
- Roof
- Shingle, Asphalt
- Water
- Public
- Sewer
- Public Sewer
- Room Level
- Primary Bedroom: Upper 1, Bedroom 2: Upper 1, Mud Room: Main, Half Bath: Main, Full Bath: Lower 1, Bedroom 3: Upper 1, Full Bath: Upper 1, Kitchen: Main, Recreation Room: Lower 1, Primary Bathroom: Upper 1, Bedroom 4: Upper 1, Living Room: Main, Dining Room: Main, Family Room: Main, Laundry: Main, Bedroom 5: Lower 1
- Basement
- Yes
Mortgage Calculator
Listing courtesy of Keller Williams Chantilly Ventures, LLC. Contact: 5712350129
Selling Office: .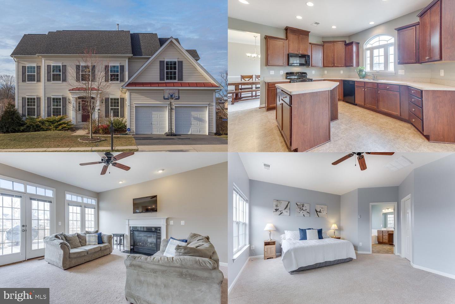
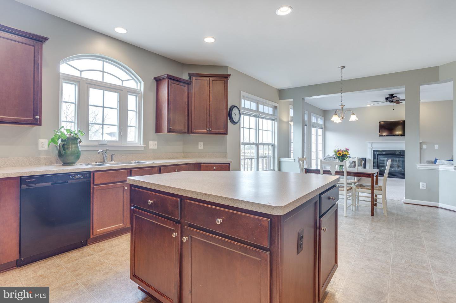
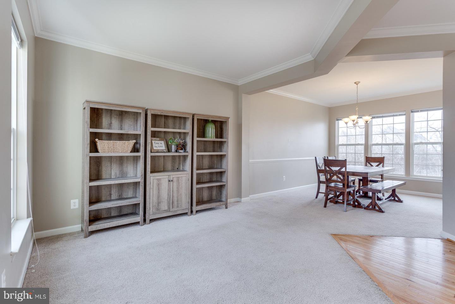
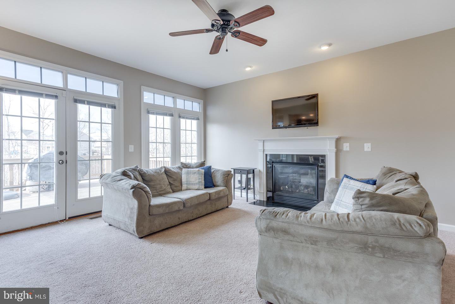
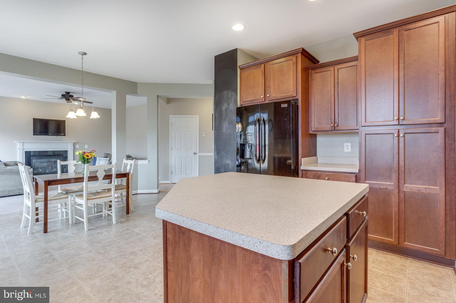
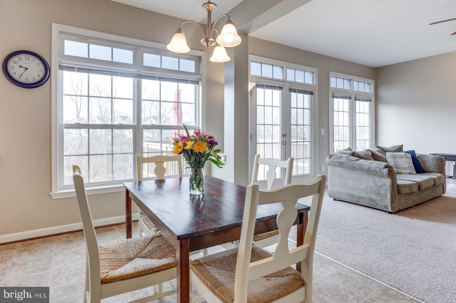
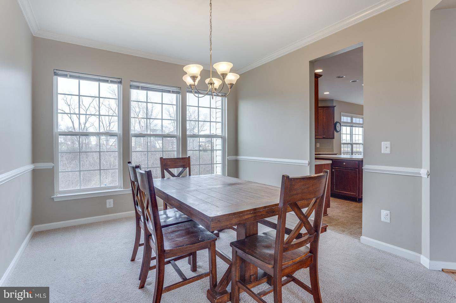
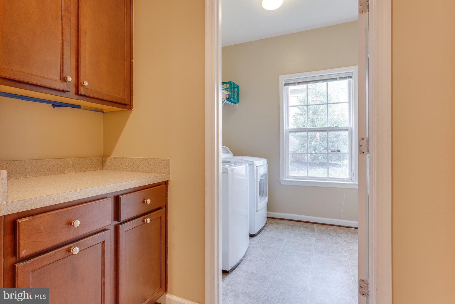
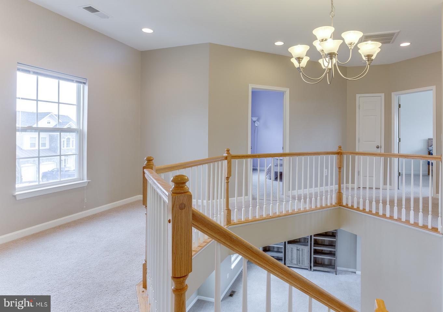
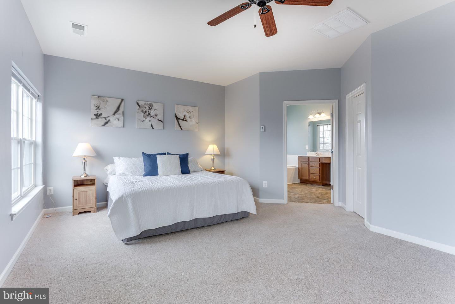
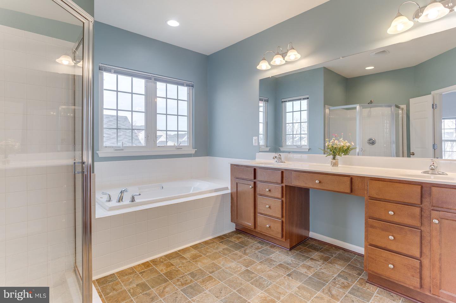
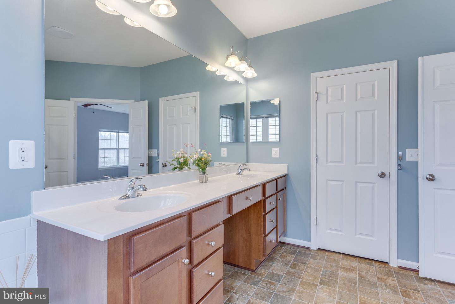
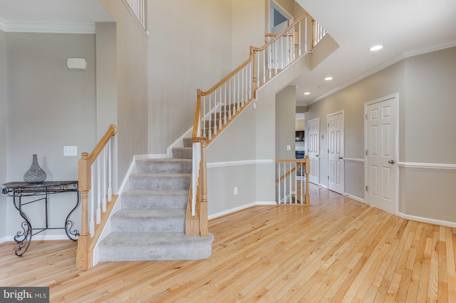
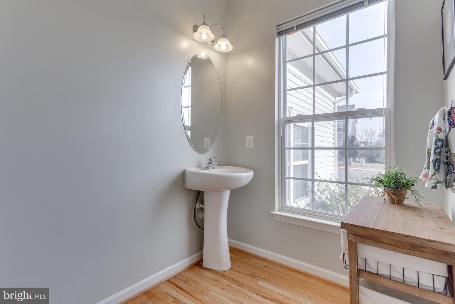
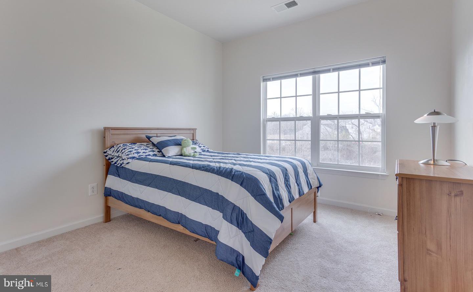
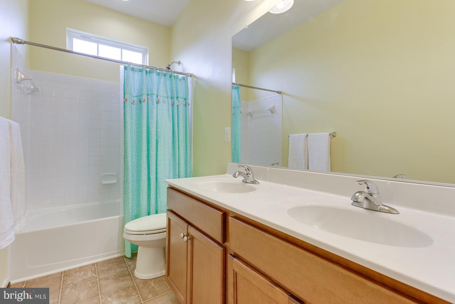
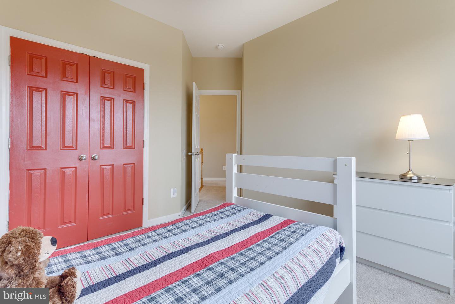
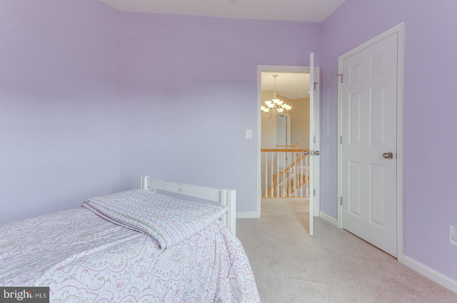
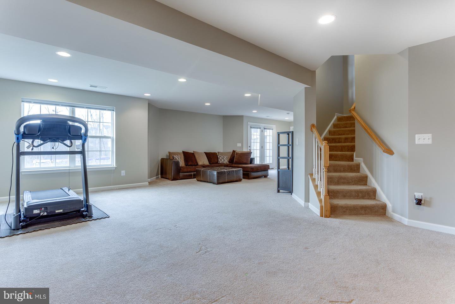
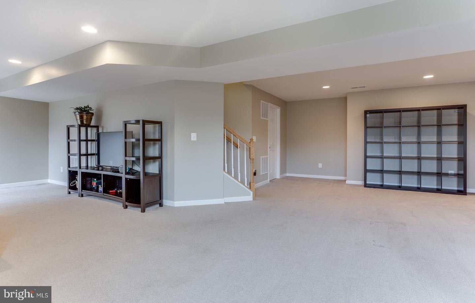
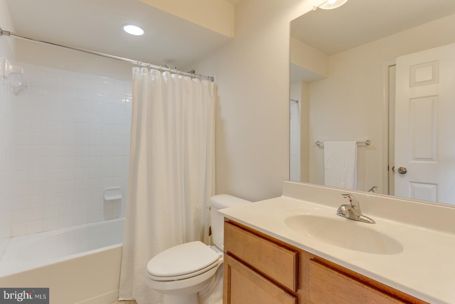
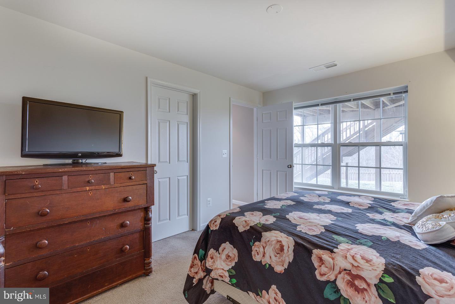
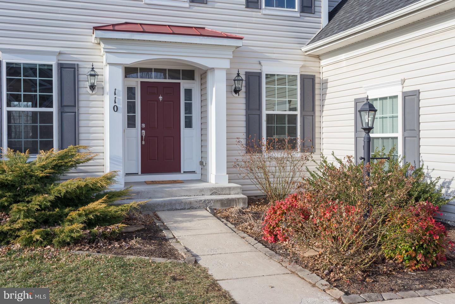
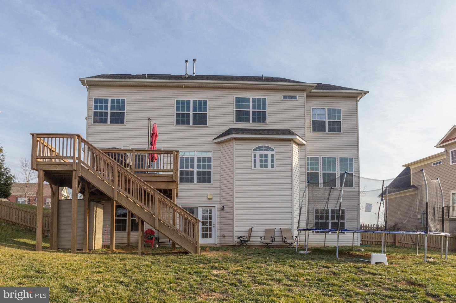
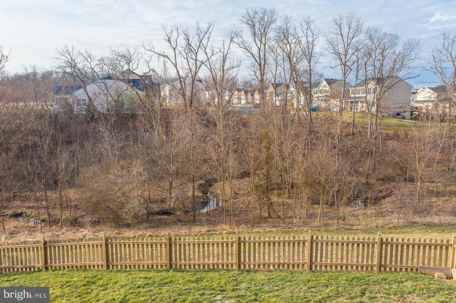
/u.realgeeks.media/bailey-team/image-2018-11-07.png)