126 Van Gogh Terrace, Winchester, VA 22602
- $385,000
- 4
- BD
- 4
- BA
- 2,657
- SqFt
- Sold Price
- $385,000
- List Price
- $385,000
- Closing Date
- May 05, 2020
- Days on Market
- 302
- Status
- CLOSED
- MLS#
- VAFV151160
- Bedrooms
- 4
- Bathrooms
- 4
- Full Baths
- 3
- Half Baths
- 1
- Living Area
- 2,657
- Lot Size (Acres)
- 0.29
- Style
- Colonial
- Year Built
- 2004
- County
- Frederick
- School District
- Frederick County Public Schools
Property Description
Charming brick colonial home, in pristine condition at the end of the cul-de-sac. Gourmet kitchen, gorgeous hardwoods throughout, updated fixtures, with fresh painted, brand NEW ROOFmakes this home move in ready! The master suite, features a tray ceiling, walk-in closets, jetted Jacuzzi tub, dual vanities plus a princess suite, and 2 additional spacious bedrooms. Three full baths on the upper level. Relax and enjoy the covered back porch, step down onto the patio and enjoy total privacy as you look out across the fully fenced manicured lawn surrounded by trees. VIDEO TOUR: https://www.youtube.com/watch?v=1vOitKVjJ2E&feature=youtu.be
Additional Information
- Subdivision
- Sovereign Village
- Taxes
- $1940
- HOA Fee
- $22
- HOA Frequency
- Monthly
- Interior Features
- Ceiling Fan(s), Window Treatments, Air Filter System, Breakfast Area, Carpet, Chair Railings, Crown Moldings, Dining Area, Family Room Off Kitchen, Floor Plan - Open, Formal/Separate Dining Room, Kitchen - Gourmet, Kitchen - Table Space, Primary Bath(s), Pantry, Upgraded Countertops, Walk-in Closet(s), Wood Floors, Recessed Lighting
- School District
- Frederick County Public Schools
- Fireplaces
- 1
- Fireplace Description
- Insert, Gas/Propane
- Flooring
- Hardwood, Carpet, Ceramic Tile
- Garage
- Yes
- Garage Spaces
- 2
- Heating
- Heat Pump(s)
- Heating Fuel
- Natural Gas, Electric
- Cooling
- Central A/C
- Water
- Public
- Sewer
- Public Sewer
- Room Level
- Living Room: Main, Dining Room: Main, Primary Bedroom: Upper 1, Family Room: Main, Kitchen: Main, Primary Bathroom: Upper 1, Bedroom 2: Upper 1, Bedroom 3: Upper 1, Full Bath: Upper 1, Bedroom 4: Upper 1, Full Bath: Upper 1, Basement: Lower 1, Half Bath: Main, Mud Room: Main
- Basement
- Yes
Mortgage Calculator
Listing courtesy of Keller Williams Chantilly Ventures, LLC. Contact: 5712350129
Selling Office: .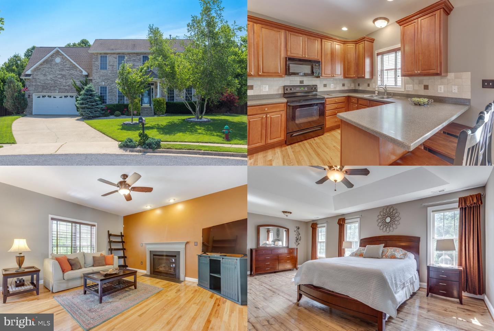
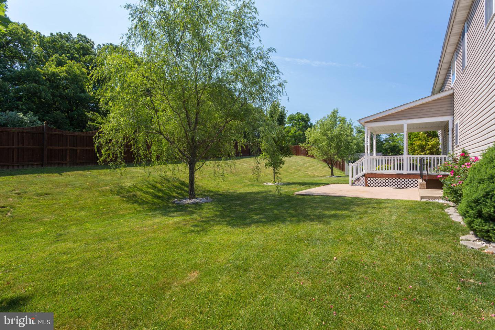
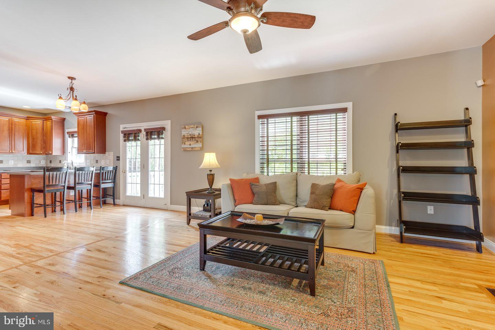
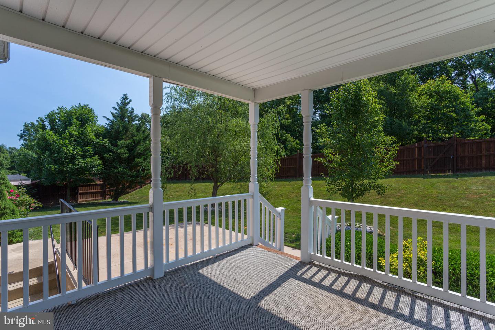
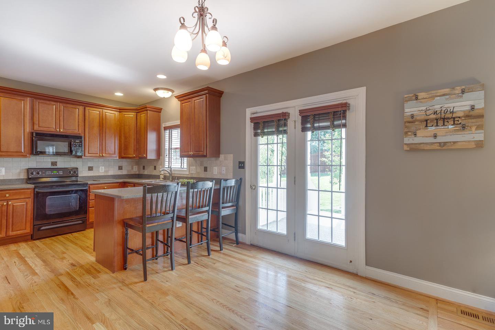
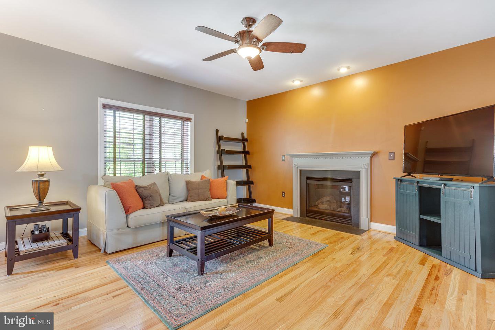
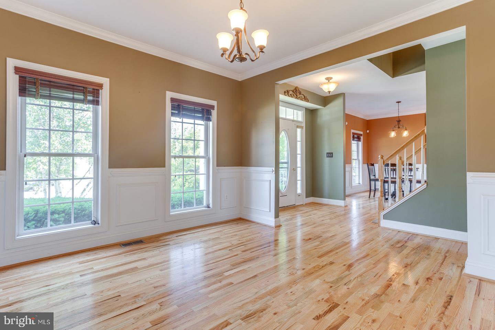
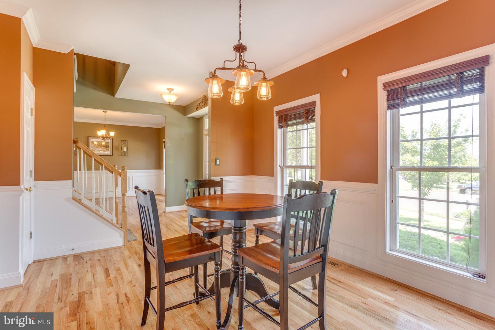
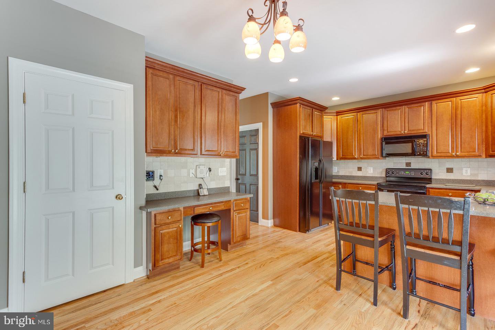
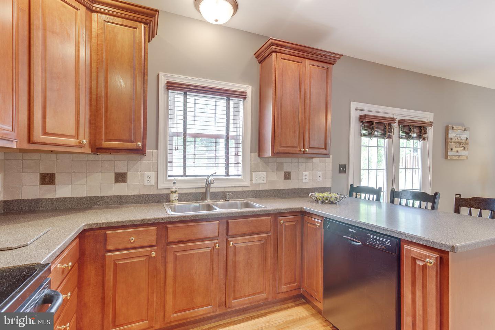
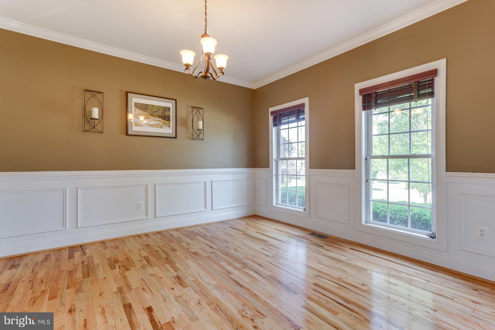
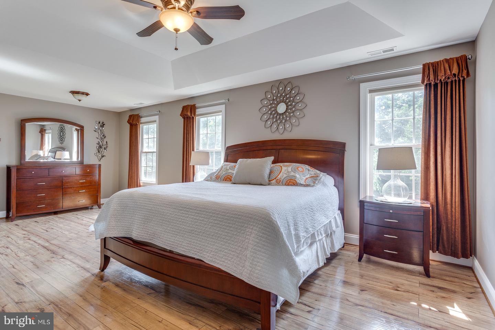
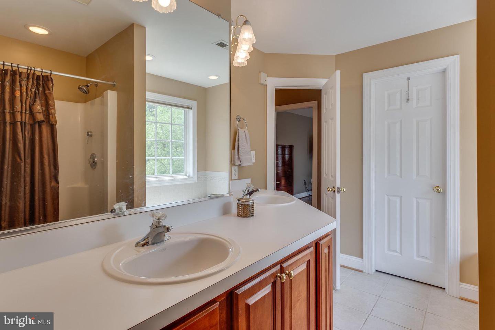
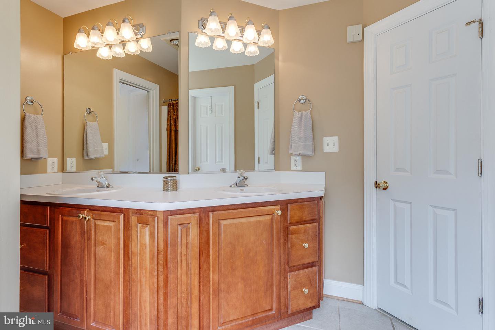
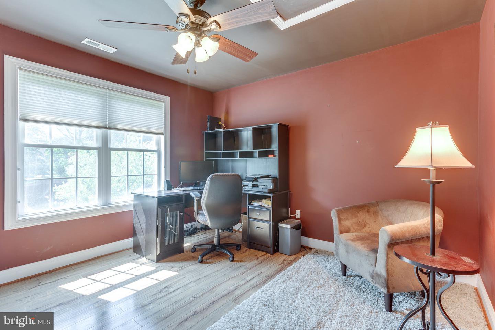
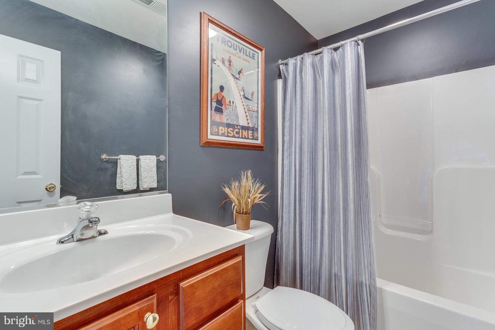
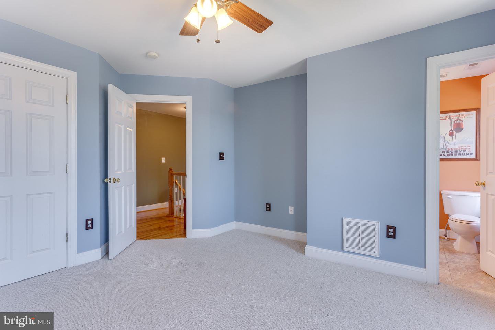
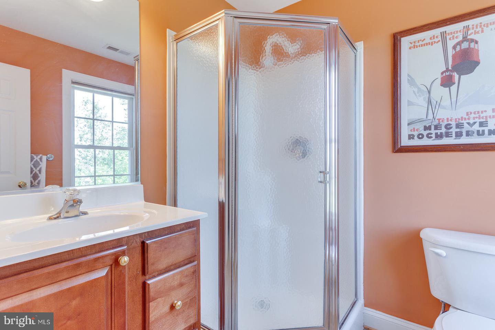
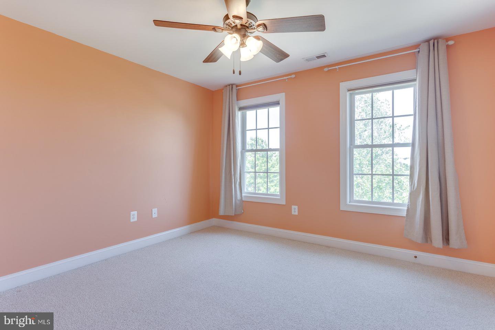
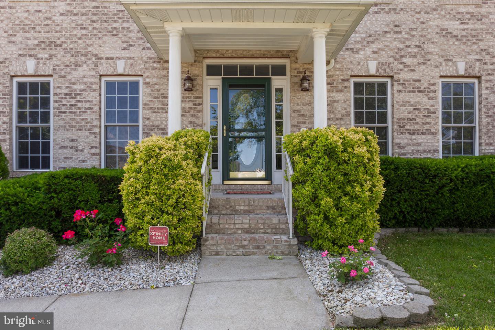
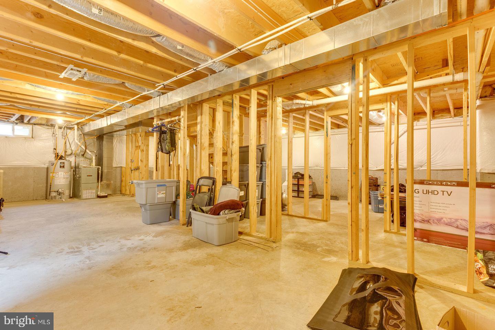
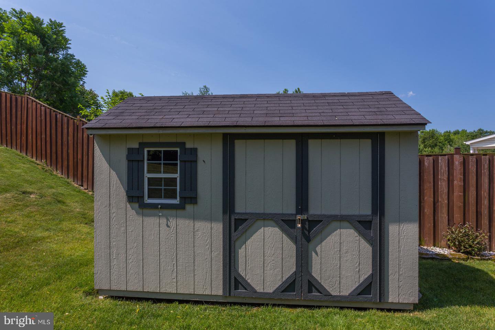
/u.realgeeks.media/bailey-team/image-2018-11-07.png)