6736 Settlers Ridge Road, Warrenton, VA 20187
- $440,000
- 3
- BD
- 3
- BA
- 1,278
- SqFt
- Sold Price
- $440,000
- List Price
- $465,000
- Closing Date
- Jul 19, 2021
- Days on Market
- 39
- Status
- CLOSED
- MLS#
- VAFQ170492
- Bedrooms
- 3
- Bathrooms
- 3
- Full Baths
- 2
- Half Baths
- 1
- Living Area
- 1,278
- Lot Size (Acres)
- 0.61
- Style
- Split Foyer
- Year Built
- 1980
- County
- Fauquier
- School District
- Fauquier County Public Schools
Property Description
Welcome to this stunning split-level home where pride of ownership is apparent with expert maintenance and over $30K of upgrades completed in the last two years, making it the turn-key oasis you have been looking for! Located in the heart of Warrenton, VA, this incredible home is situated on over a half acre backing to mature trees, easily appreciated from the rear and side decks, ideal for your large family to have get-togethers in style. Step inside through a heavy-duty security door and be greeted with an elegant tiled entrance that opens up to a lovely floor plan, featuring gorgeous new laminate flooring throughout, brilliant new windows, a cozy family room, a luxurious dining room with African slate tile, and a gourmet kitchen with updated appliances. Upstairs, the owner’s suite is a true dream—it leads directly into the sunny morning room that offers a hot tub that conveys, large double closets, and a charming en suite bath with natural wood counters, new tile, and modern fixtures! 2 generously sized bedrooms accompany the owner’s suite upstairs, which are both equipped with more beautiful laminate flooring. Room for entertainment never runs out with the amazing lower level, featuring a cozy fireplace, a completely redone half bath, and a bonus room that’s just waiting for your personal touches! We can’t forget to mention that this home comes fully equipped with an irrigation system, a driveway with its own drainage system, and a 1-car garage that is totally insulated!
Additional Information
- Subdivision
- South Hill Estates
- Taxes
- $3035
- HOA Fee
- $75
- HOA Frequency
- Annually
- Interior Features
- Attic, Dining Area, Kitchen - Gourmet, Kitchen - Island, Primary Bath(s), Sauna, Ceiling Fan(s), WhirlPool/HotTub
- School District
- Fauquier County Public Schools
- Fireplaces
- 1
- Fireplace Description
- Fireplace - Glass Doors, Mantel(s), Wood
- Garage
- Yes
- Garage Spaces
- 1
- Exterior Features
- Underground Lawn Sprinkler
- Heating
- Heat Pump(s)
- Heating Fuel
- Electric
- Cooling
- Central A/C, Ceiling Fan(s)
- Water
- Public
- Sewer
- On Site Septic
- Room Level
- Kitchen: Main, Primary Bathroom: Main, Living Room: Main, Dining Room: Main, Bedroom 3: Main, Primary Bedroom: Main, Bedroom 2: Main, Full Bath: Main, Foyer: Lower 1, Family Room: Lower 1, Half Bath: Lower 1, Laundry: Lower 1, Den: Lower 1
- Basement
- Yes
Mortgage Calculator
Listing courtesy of Keller Williams Chantilly Ventures, LLC. Contact: 5712350129
Selling Office: .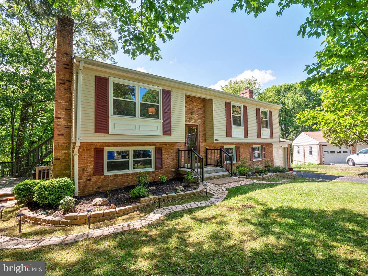
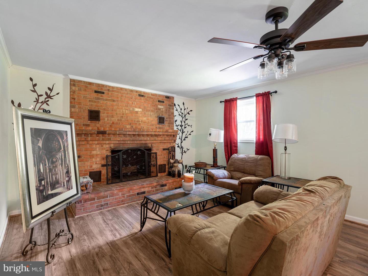
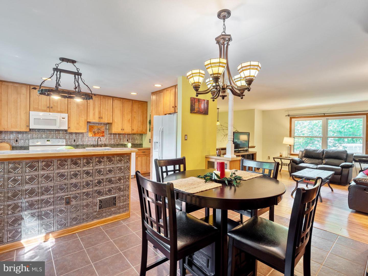
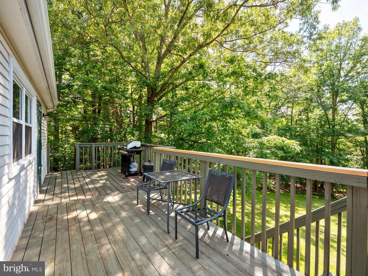
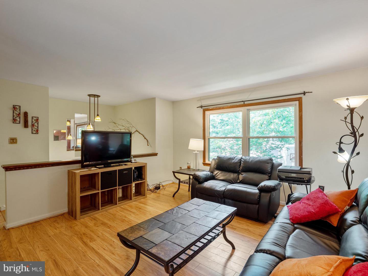
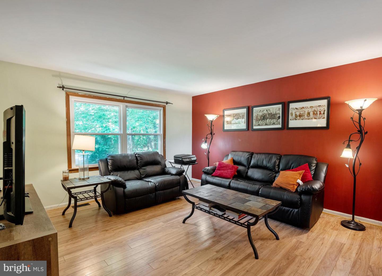
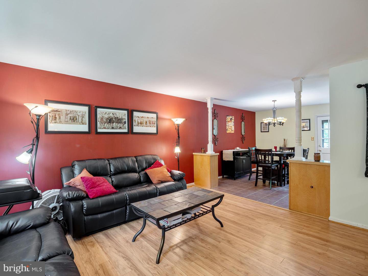
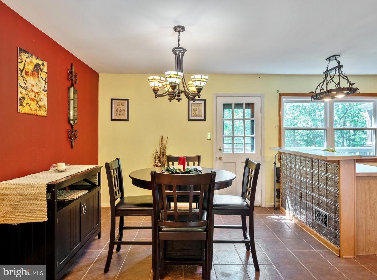
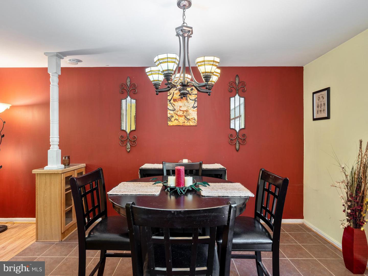
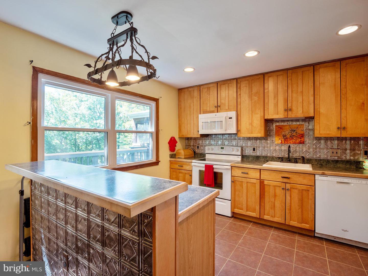
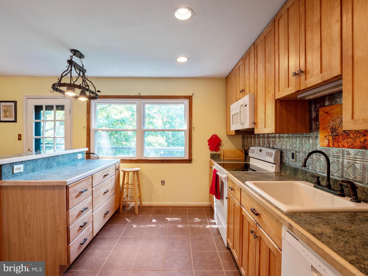
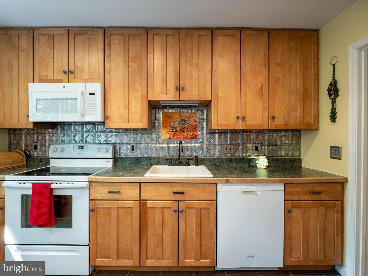
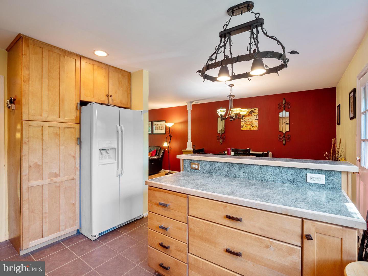
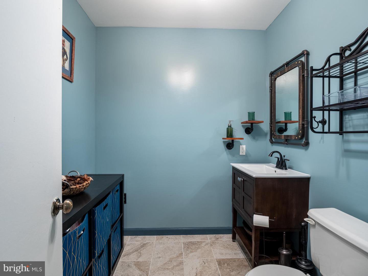
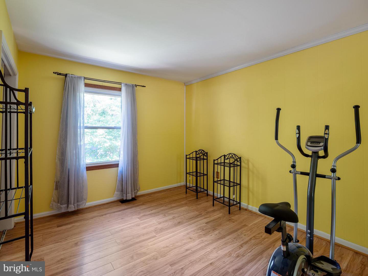
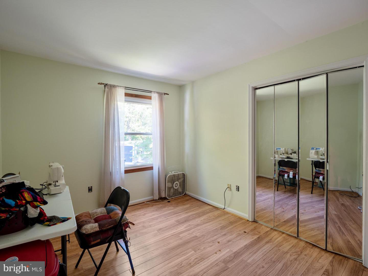
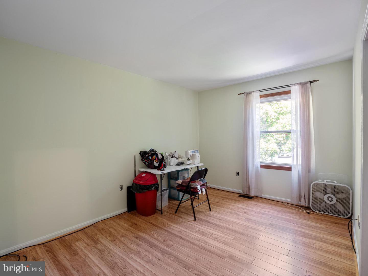
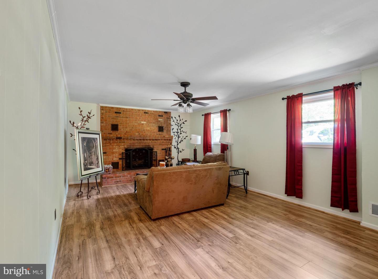
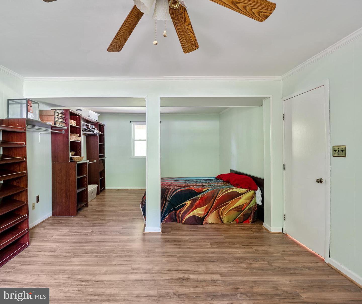
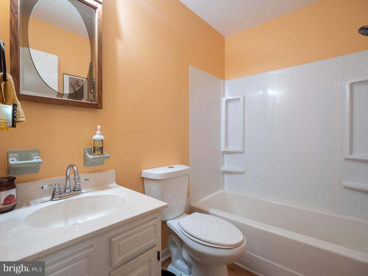
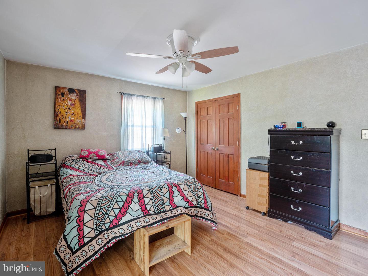
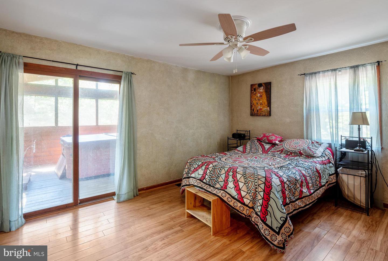
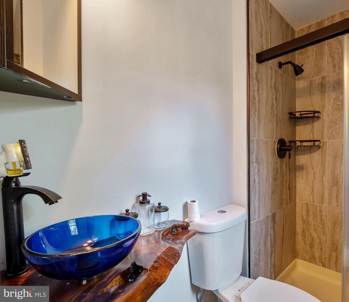
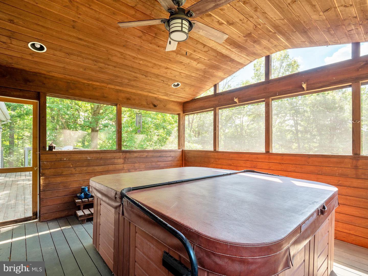
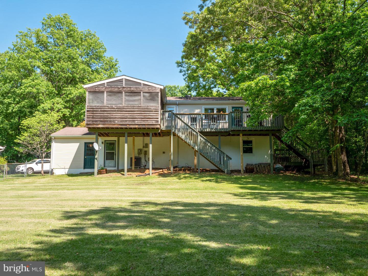
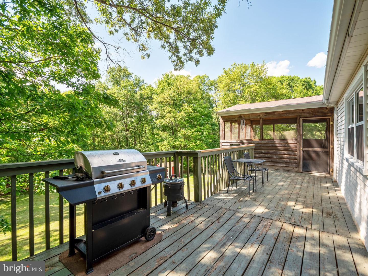
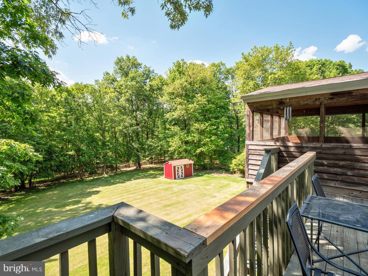
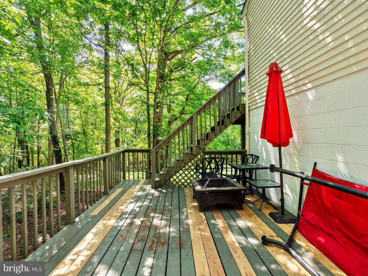
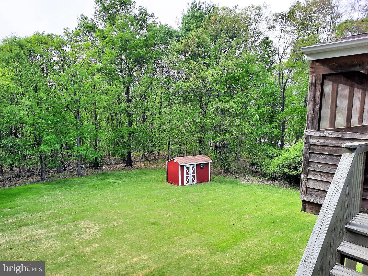
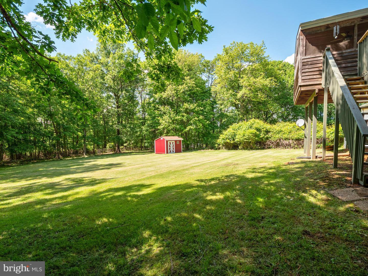
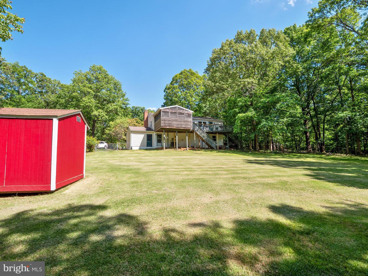
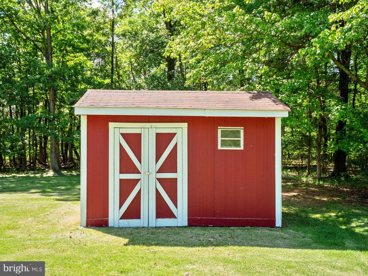
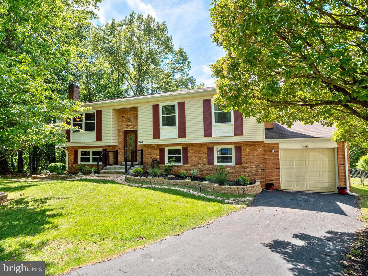
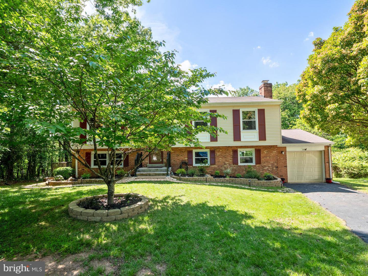
/u.realgeeks.media/bailey-team/image-2018-11-07.png)