4463 Greyfriar Lane, Bealeton, VA 22712
- $516,000
- 4
- BD
- 3
- BA
- 3,290
- SqFt
- Sold Price
- $516,000
- List Price
- $515,000
- Closing Date
- May 15, 2020
- Days on Market
- 44
- Status
- CLOSED
- MLS#
- VAFQ164158
- Bedrooms
- 4
- Bathrooms
- 3
- Full Baths
- 2
- Half Baths
- 1
- Living Area
- 3,290
- Lot Size (Acres)
- 3.91
- Style
- Colonial
- Year Built
- 2006
- County
- Fauquier
- School District
- Fauquier County Public Schools
Property Description
This gorgeous colonial is nestled on a beautiful private setting on almost 4 acres and shines like a fine diamond! The beauty begins outside with a tailored stone exterior, oversized 2 car garage, custom concrete sidewalk, charming front porch, expert landscaping, screened porch, lush yard and garden area with gardeners shed all backing to woodlands. Inside large room sizes, 9 ft. ceilings, custom decorative moldings, hardwood floors, upgraded lighting and a fabulous gourmet kitchen are only some of the reasons you ll fall in love, while lovingly cared for and meticulous maintenance makes it move in ready! A leaded glass front door with transom and rich hardwood flooring welcomes you in the open foyer and continues into the living room on the left where light from triple windows illuminate a warm neutral color palette, crisp white crown molding and wainscoting and a designer pendant light. Opposite the formal dining room with space for both formal and casual occasions echoes these design details and is accented with shimmering chandelier. The sparkling gourmet kitchen is sure to please with pristine white 42 inch cabinetry, gleaming granite countertops, custom backsplashes and quality stainless steel appliances including a smooth ceramic top range, rangehood and French door refrigerator. A large peninsula provides additional working surface and bar seating and opens to the large breakfast room with contemporary chandelier. Here French doors open to a fantastic screened in porch with descending steps to the lush level yard all encircled by board fencing and majestic trees, your own private oasis for entertaining and enjoying nature! Back inside the family room is the perfect spot for media, games and relaxing in front of the cozy gas fireplace set in stone. A laundry room, bonus pantry, space for a mudroom and powder room with pedestal sink round out the main level. Upstairs the gracious master suite boasts plush carpeting, 2 light ceiling fans, large walk in closet and a sitting room with Palladian window. Pamper yourself in the en suite bath with dual vanity topped in granite, water closet, sumptuous jetted tub and glass enclosed shower all enhanced by spa toned tile. 3 large additional bright and cheerful bedrooms each with lighted ceiling fans and ample closet space share the well appointed hall bath. The expansive walk up lower level with rough in provides loads of storage space and room to expand and finish to meet the demands of your lifestyle. All this makes you feel miles away from the hustle and bustle yet conveniently located between Warrenton, Stafford and Culpeper with easy access to I-66, I-17 and I-95! If you are looking for a spacious and quality built home with all the modern conveniences buyers seek this is it! Come relax on the private front porch or the rear screened porch and enjoy life in the country!
Additional Information
- Subdivision
- None Available
- Taxes
- $4485
- Interior Features
- Attic, Carpet, Ceiling Fan(s), Central Vacuum, Chair Railings, Crown Moldings, Dining Area, Floor Plan - Open, Formal/Separate Dining Room, Intercom, Kitchen - Table Space, Pantry, Recessed Lighting, Wainscotting, Upgraded Countertops, Walk-in Closet(s), Wood Floors
- School District
- Fauquier County Public Schools
- Middle School
- Cedar Lee
- High School
- Liberty (Fauquier)
- Fireplaces
- 1
- Fireplace Description
- Stone, Gas/Propane
- Flooring
- Hardwood, Ceramic Tile, Carpet
- Garage
- Yes
- Garage Spaces
- 2
- Exterior Features
- Exterior Lighting, Flood Lights, Outbuilding(s), Satellite Dish
- View
- Garden/Lawn, Trees/Woods
- Heating
- Heat Pump(s), Forced Air, Zoned
- Heating Fuel
- Propane - Leased
- Cooling
- Ceiling Fan(s), Central A/C, Zoned
- Utilities
- DSL Available, Propane
- Water
- Private, Well
- Sewer
- On Site Septic, Septic < # of BR, Septic Exists
- Room Level
- Primary Bathroom: Upper 1, Bedroom 2: Upper 1, Bedroom 4: Upper 1, Bedroom 3: Upper 1, Sitting Room: Upper 1, Dining Room: Main, Family Room: Main, Kitchen: Main, Laundry: Main, Half Bath: Main, Breakfast Room: Main, Living Room: Main, Screened Porch: Main, Storage Room: Lower 1, Foyer: Main, Primary Bedroom: Upper 1, Full Bath: Upper 1
- Basement
- Yes
Mortgage Calculator
Listing courtesy of Keller Williams Chantilly Ventures, LLC. Contact: 5712350129
Selling Office: .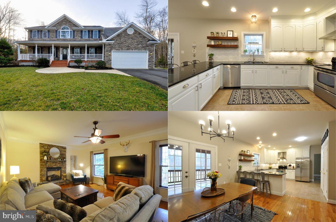
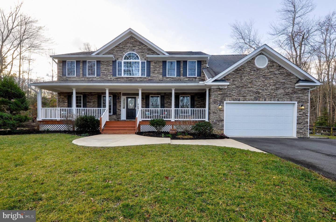
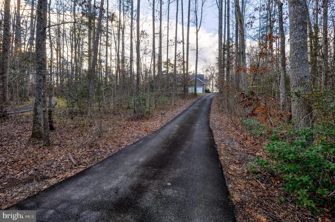
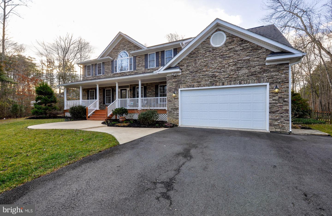
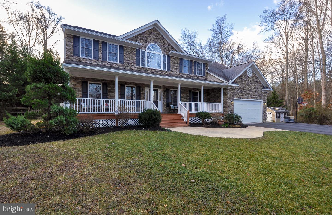
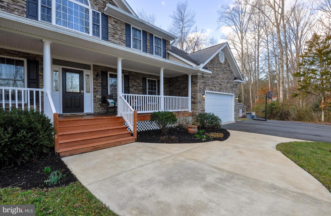
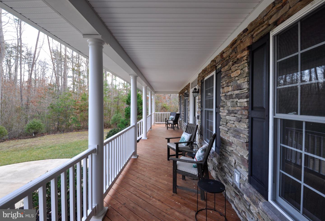
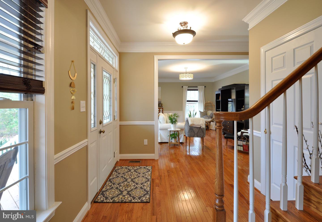
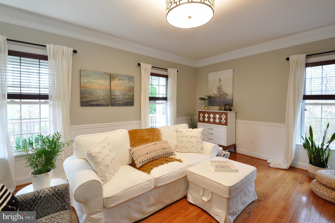
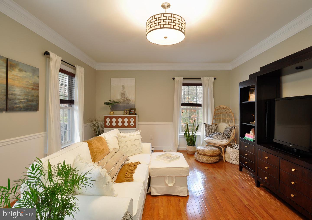
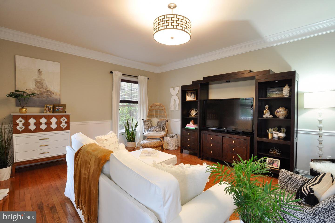
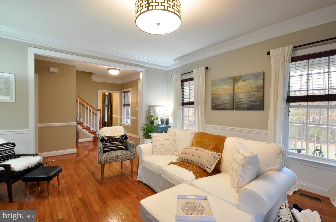
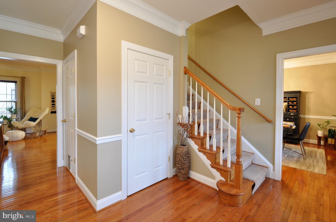
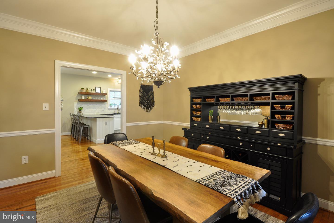
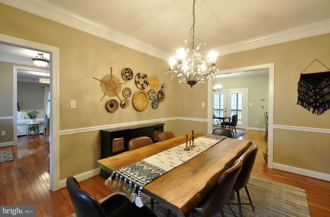
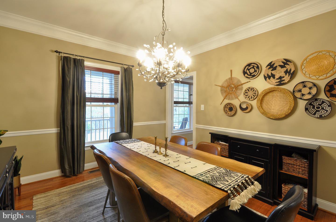
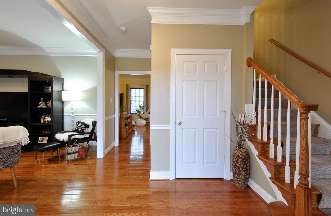
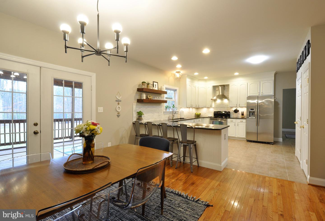
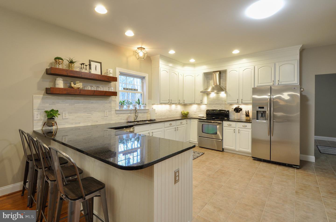
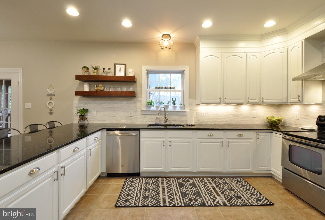
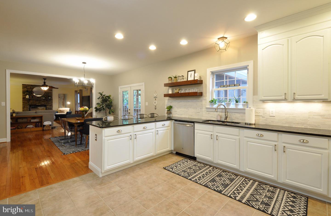
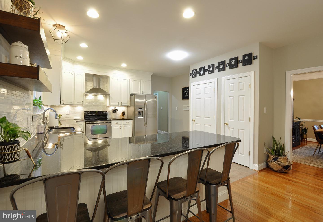
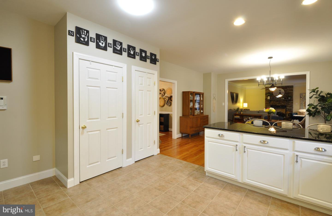
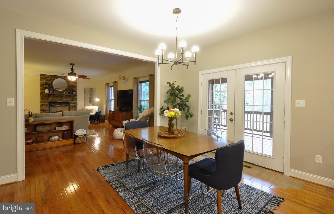
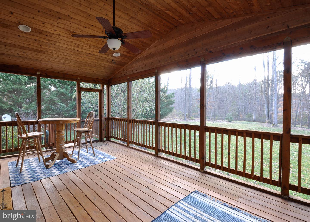
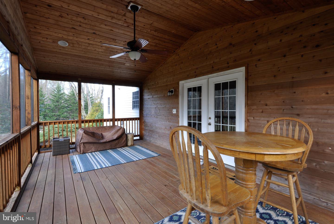
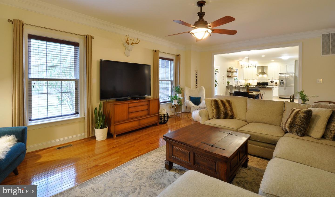
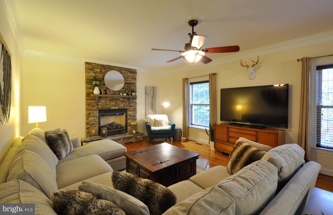
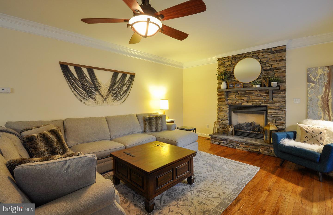
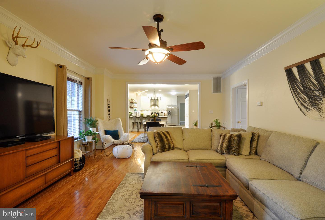
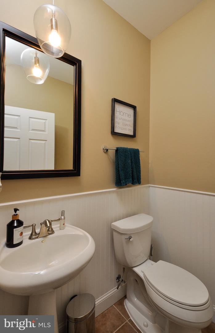
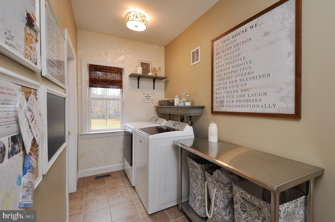
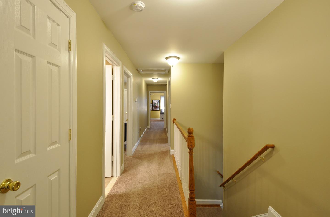
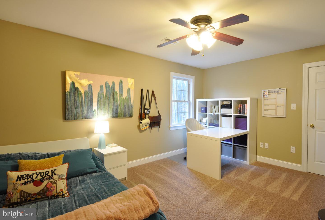
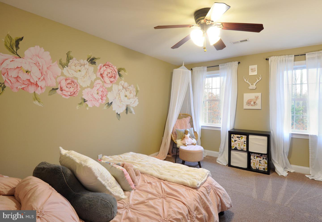
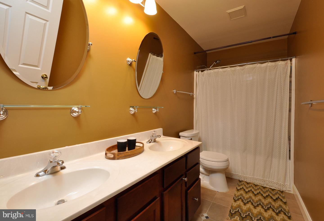
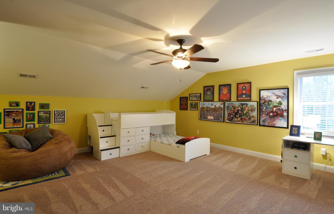
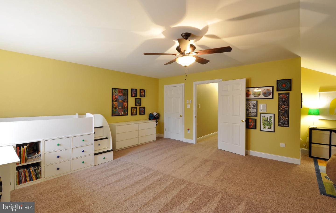
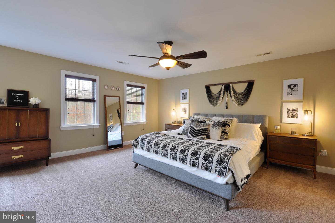
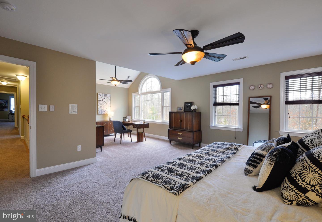
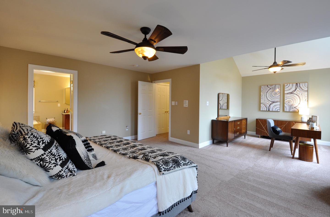
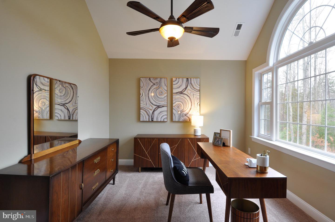
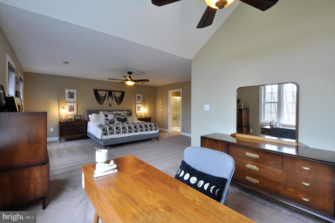
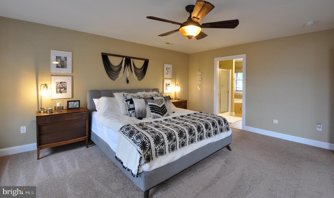
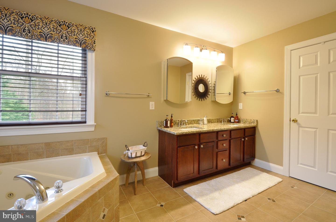
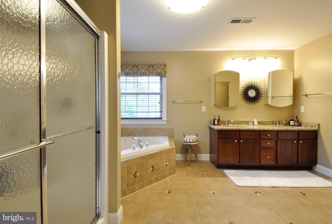
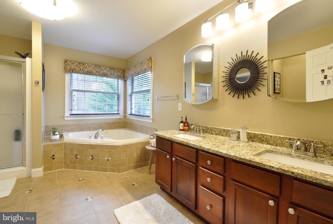
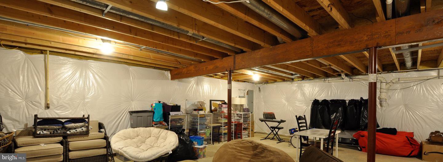
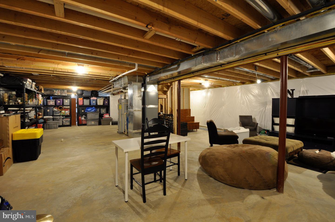
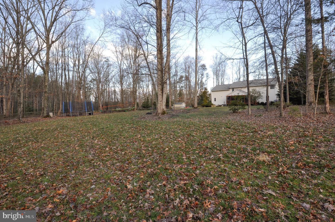
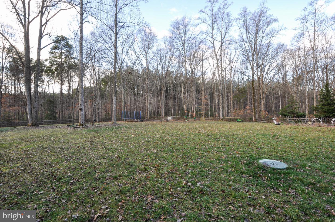
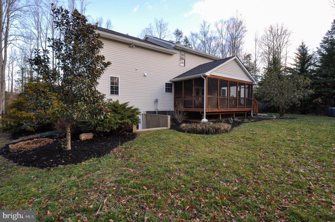
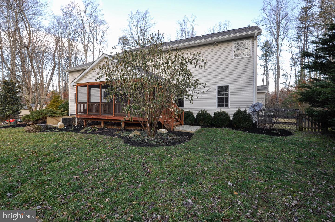
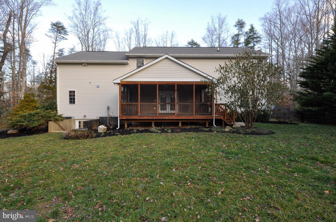
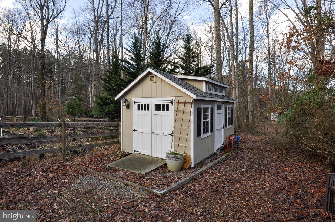
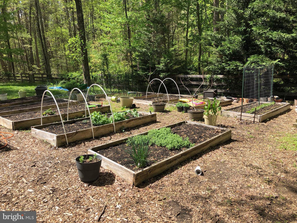
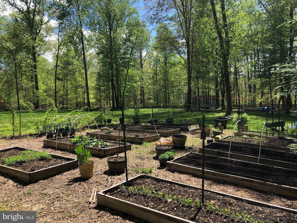
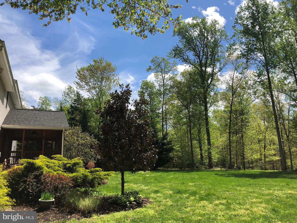
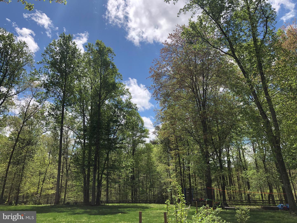
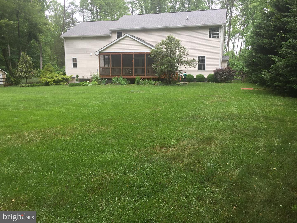
/u.realgeeks.media/bailey-team/image-2018-11-07.png)