3866 Farrcroft Drive, Fairfax, VA 22030
- $1,200,000
- 5
- BD
- 5
- BA
- 3,236
- SqFt
- Sold Price
- $1,200,000
- List Price
- $1,200,000
- Closing Date
- May 05, 2023
- Days on Market
- 2
- Status
- CLOSED
- MLS#
- VAFC2002880
- Bedrooms
- 5
- Bathrooms
- 5
- Full Baths
- 5
- Living Area
- 3,236
- Lot Size (Acres)
- 0.11
- Style
- Colonial
- Year Built
- 2000
- County
- Fairfax City
- School District
- Fairfax County Public Schools
Property Description
Welcome to 3866 Farrcroft Dr.! This stunning brick home is located near the heart of Fairfax City, in the desirable Farrcroft Community. The home offers timeless design, elegant architectural detail and an open and airy floor plan. The soaring two-story family room, the optional main floor guest suite/study with full bath, the upscale recreation room with a traditional Pub are just a few of the homes highlights. There are also custom plantation shutters and neutral paint through out. The heart of the home is the gourmet kitchen, with white cabinetry, granite counters, center island, dining space, planning desk and pantry. The adjacent two-story family room with a wall of windows and gas fireplace is the perfect room for entertaining friends and family. An Atrium door, off the family room, opens to the private, lush flagstone courtyard. The courtyard has been professionally landscaped and includes up-lighting and a water feature! Enjoy puttering in the garden, reading a book, or El fresco dining in this perfect outdoor oasis! There is a separate formal living room and dining room with beautiful crown molding and gleaming wood floors. On the upper level, you will find the gracious primary suite with sitting area, dual walk-in closets and trey ceiling. There is a spa like bath with soaking tub, separate shower and dual sinks. There are three additional bedrooms upstairs, one with a private en-suite and the other two sharing a Jack and Jill bathroom. An exceptional recreation room with an upscale Pub can be found on the lower level. This is the perfect place to entertain friends or watch a game! The Pup features maple cabinetry, refrigerator, wine cooler and ice machine. There are beautiful custom built-in wall units, full bathroom with pocket door, recessed lights, and an additional finished game/flex room with an egress window. The laundry room is on the main level. There is a two car garage at the rear of the house. Meticulously maintained and rich in amenities, the Farrcroft community is hard to beat. The community has wonderful amenities including a pool house and pavilion, scenic walking trails that wind through Daniels Run Stream Pond, Farrcroft House, parks and tot lots. It is located just a short walk or drive away from Old Town Fairfax City, with charming restaurants and shops to enjoy.
Additional Information
- Subdivision
- Farrcroft
- Taxes
- $11023
- HOA Fee
- $275
- HOA Frequency
- Monthly
- Interior Features
- Attic/House Fan, Bar, Built-Ins, Breakfast Area, Butlers Pantry, Carpet, Ceiling Fan(s), Crown Moldings, Dining Area, Entry Level Bedroom, Family Room Off Kitchen, Formal/Separate Dining Room, Kitchen - Gourmet, Kitchen - Island, Kitchen - Table Space, Primary Bath(s), Recessed Lighting, Soaking Tub, Sprinkler System, Stall Shower, Upgraded Countertops, Walk-in Closet(s), Wet/Dry Bar, Wood Floors
- Amenities
- Bike Trail, Common Grounds, Gated Community, Jog/Walk Path, Pool - Outdoor, Swimming Pool, Tot Lots/Playground, Community Center
- School District
- Fairfax County Public Schools
- Fireplaces
- 1
- Fireplace Description
- Gas/Propane
- Flooring
- Carpet, Ceramic Tile, Hardwood
- Garage
- Yes
- Garage Spaces
- 2
- Exterior Features
- Exterior Lighting, Extensive Hardscape, Satellite Dish, Street Lights, Underground Lawn Sprinkler, Water Fountains
- Community Amenities
- Bike Trail, Common Grounds, Gated Community, Jog/Walk Path, Pool - Outdoor, Swimming Pool, Tot Lots/Playground, Community Center
- Heating
- Zoned, Heat Pump(s)
- Heating Fuel
- Natural Gas
- Cooling
- Central A/C
- Roof
- Shingle
- Water
- Public
- Sewer
- Public Sewer
- Room Level
- Primary Bedroom: Upper 1, Primary Bathroom: Upper 1, Bedroom 2: Upper 1, Bedroom 3: Upper 1, Bedroom 4: Upper 1, Bathroom 2: Upper 1, Living Room: Main, Dining Room: Main, Bedroom 5: Main, Family Room: Main, Kitchen: Main, Laundry: Main, Great Room: Lower 1, Game Room: Lower 1, Storage Room: Lower 1, Bathroom 3: Upper 1, Full Bath: Main, Full Bath: Lower 1
- Basement
- Yes
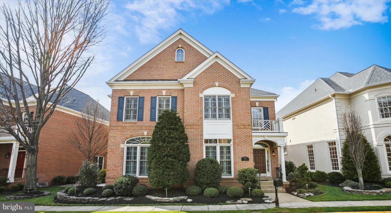
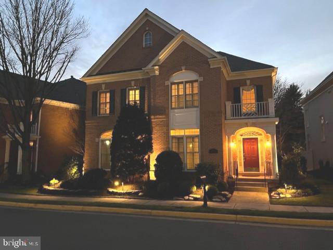
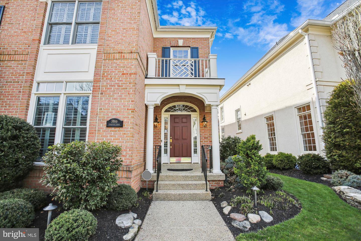
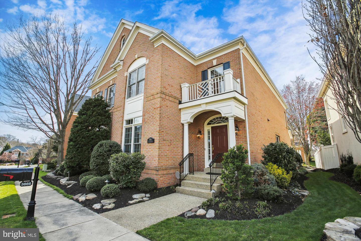
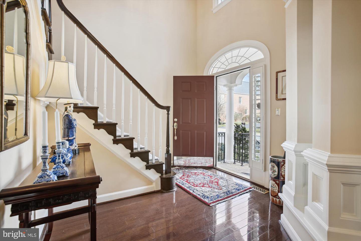
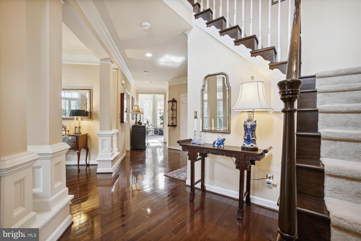
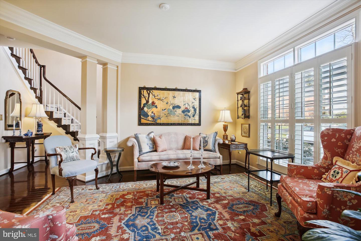
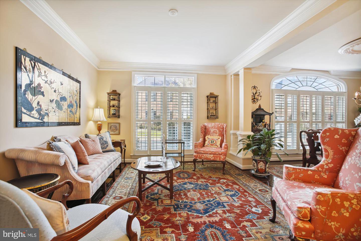

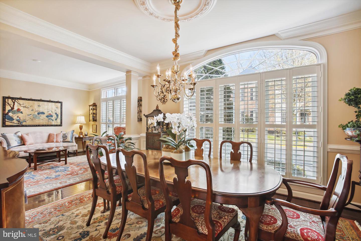
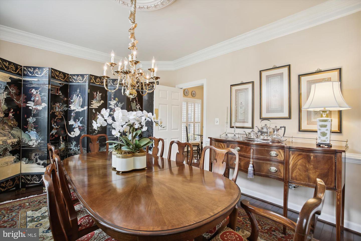
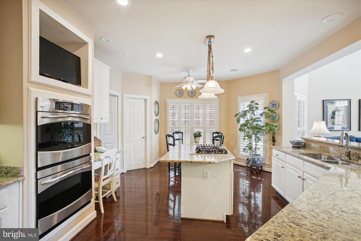
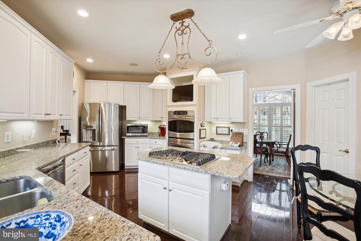
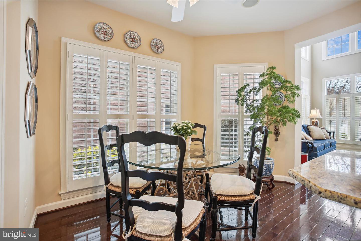
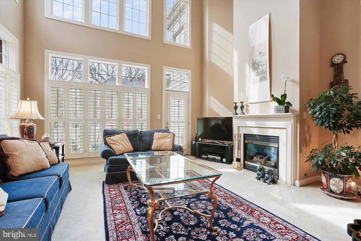
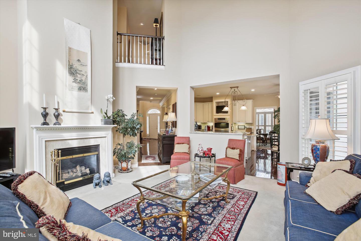
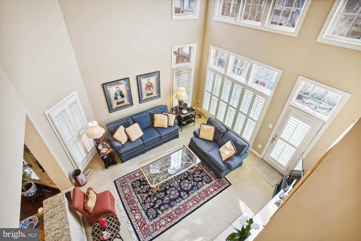
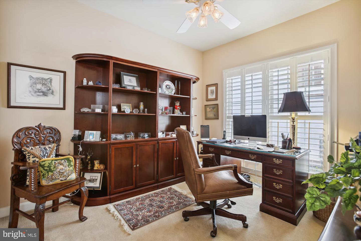
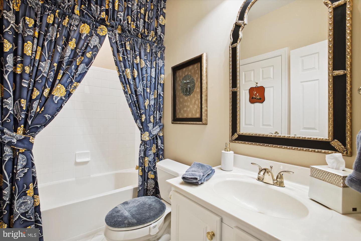
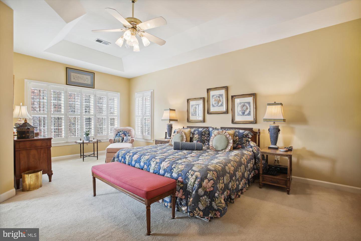
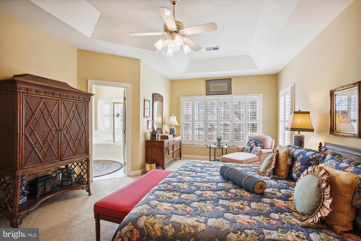
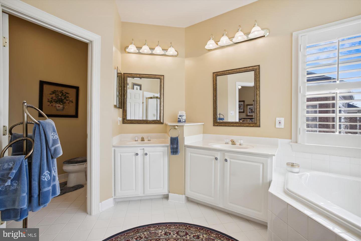
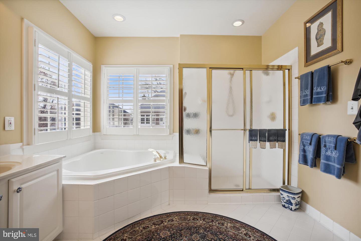
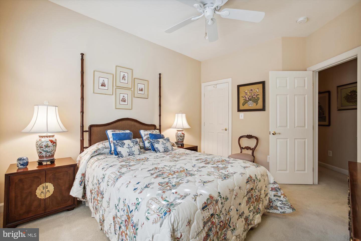
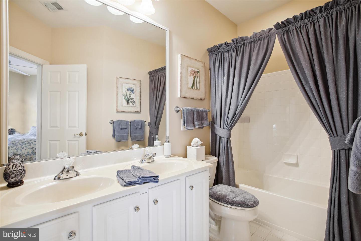

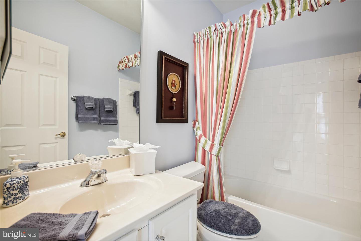
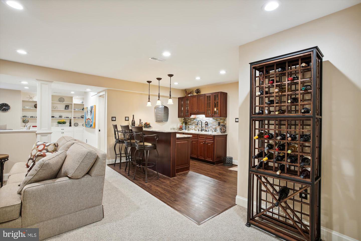
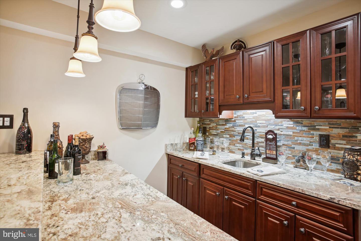
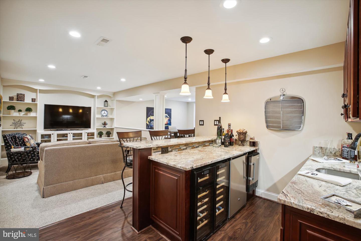
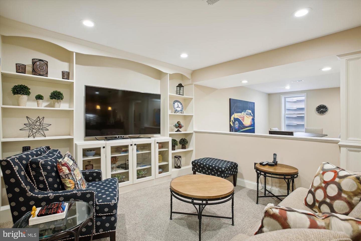

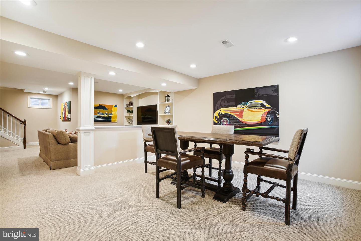
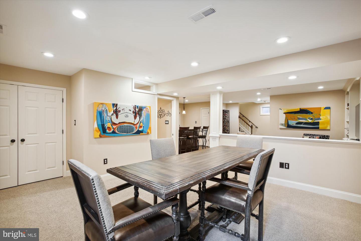
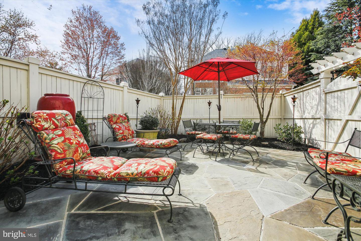
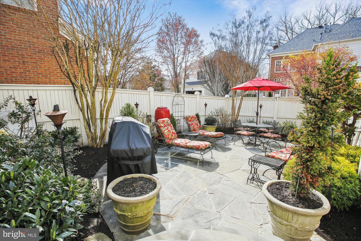

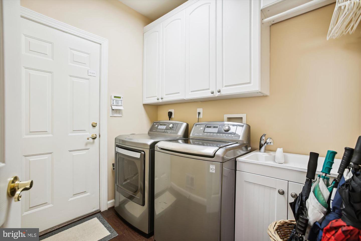
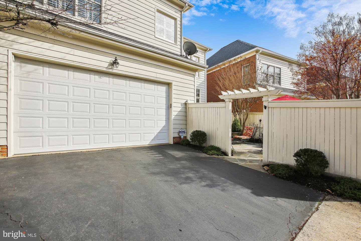
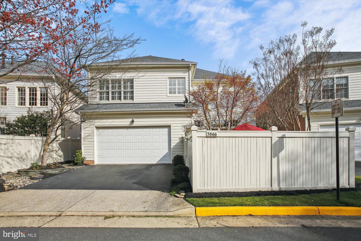
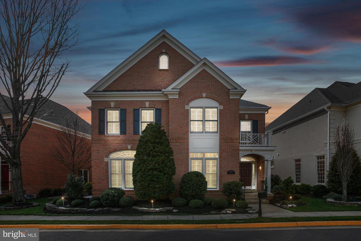
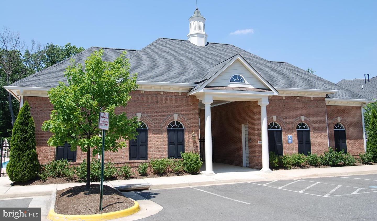
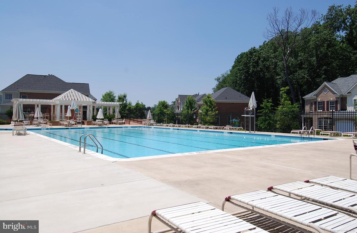
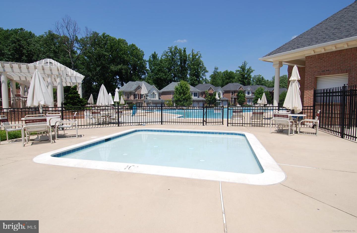
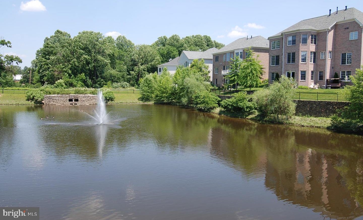
/u.realgeeks.media/bailey-team/image-2018-11-07.png)